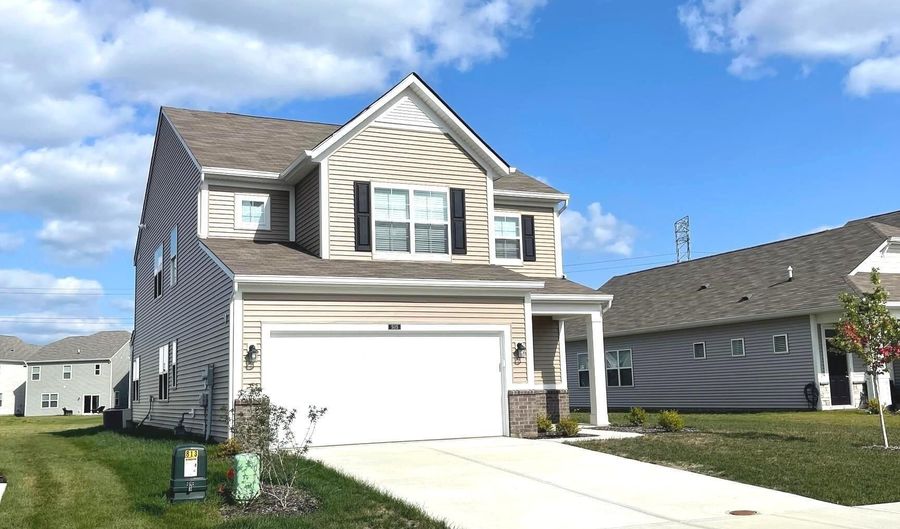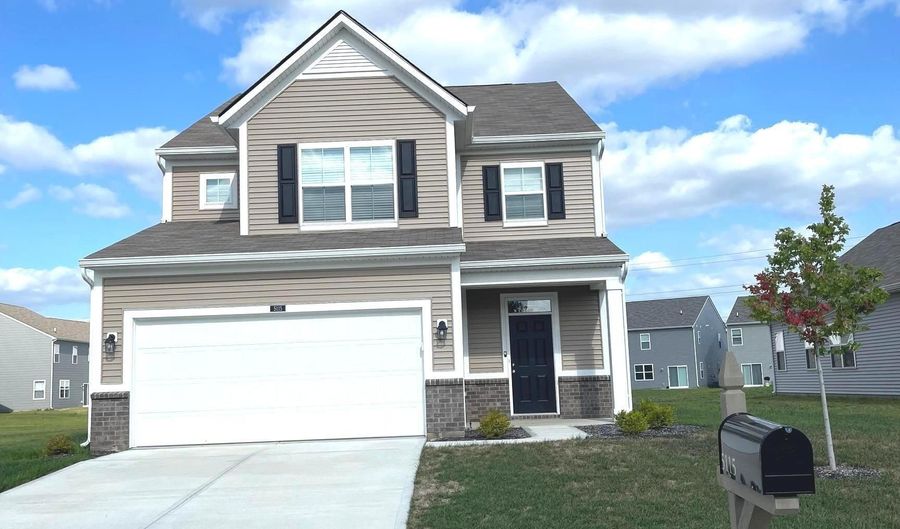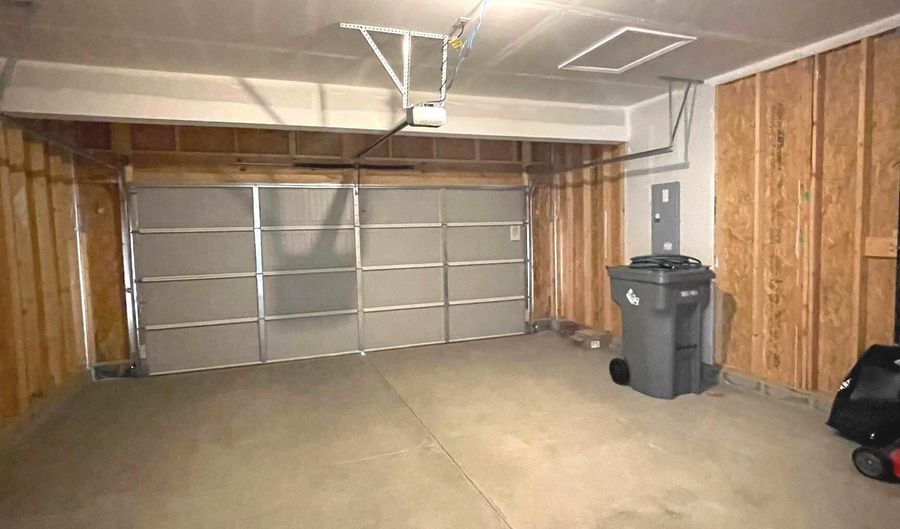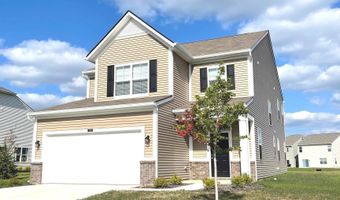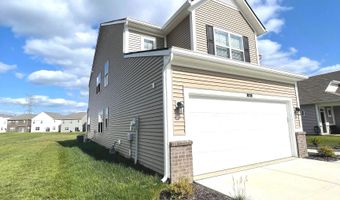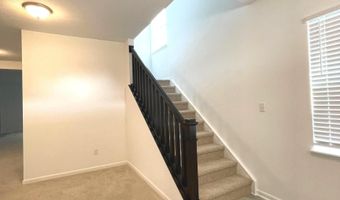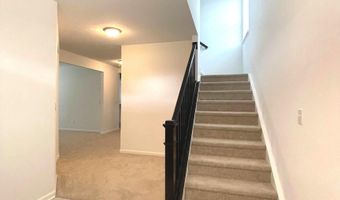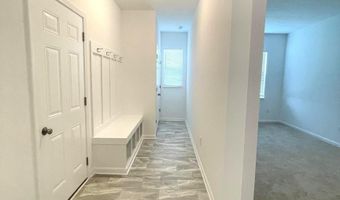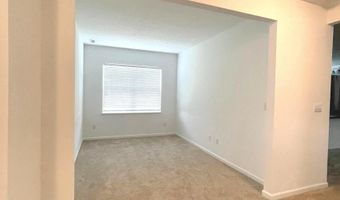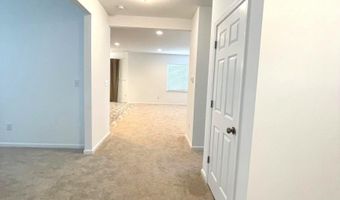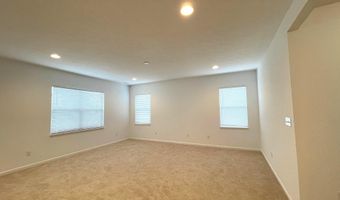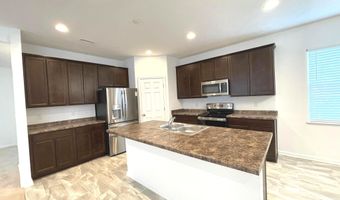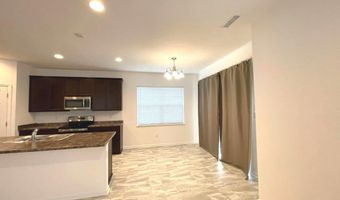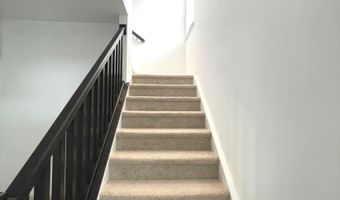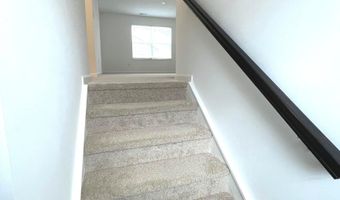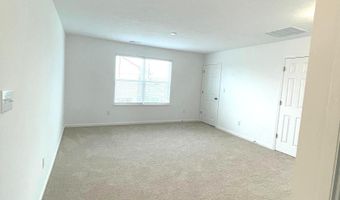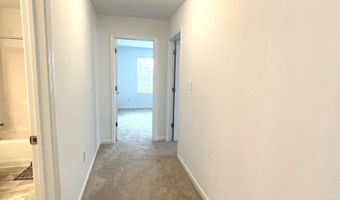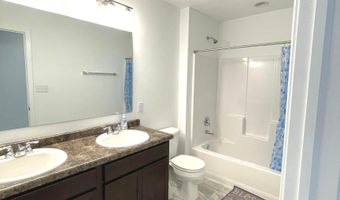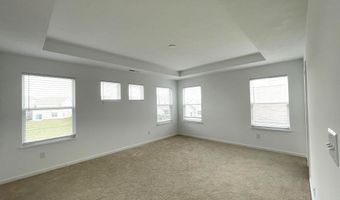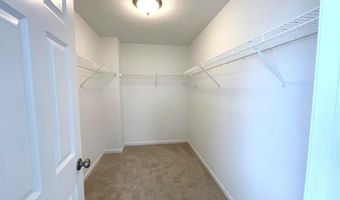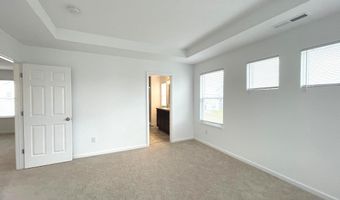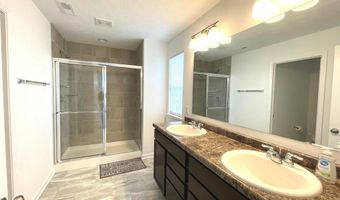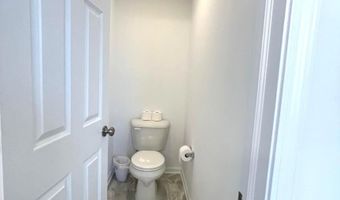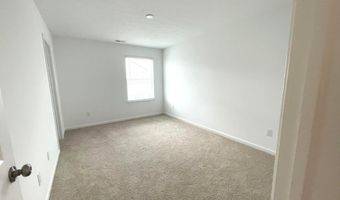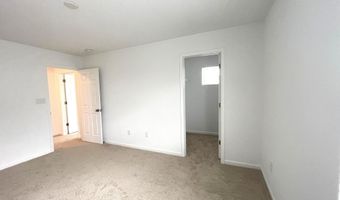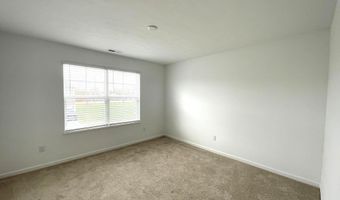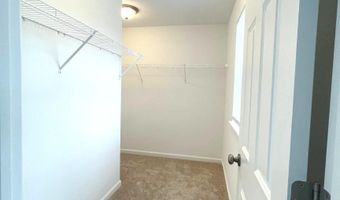5115 Triple Crown Way Indianapolis, IN 46237
Snapshot
Description
Welcome home to the Attucks. This home features 3 bedrooms, 2.5 baths, an open-concept kitchen, a spacious gathering room with electric fireplace, a flex room, and a 2-car garage. Through the front door and into the guest entry, you are greeted by the the flex room and stairs. The kitchen features island, Stainless Steel appliances and an extended nook. Upstairs you a greeted by a loft, perfected for a play room, craft area, or additional lounge area to binge-watch your favorite shows! The owner's suite sits at the back of the home, it features a large walk-in closet, a tray ceiling, and a private luxury bath. The secondary bedrooms each have walk in closets. Enjoy the great outdoors on the rear patio!
More Details
Features
History
| Date | Event | Price | $/Sqft | Source |
|---|---|---|---|---|
| Listed For Sale | $365,000 | $141 | The Modglin Group |
Nearby Schools
Elementary School Fox Hill Elementary School | 1.4 miles away | KG - 05 | |
Elementary School James Whitcomb Riley School 43 | 1.3 miles away | PK - 06 | |
Elementary School Mary E Nicholson School 70 | 1.4 miles away | PK - 06 |
