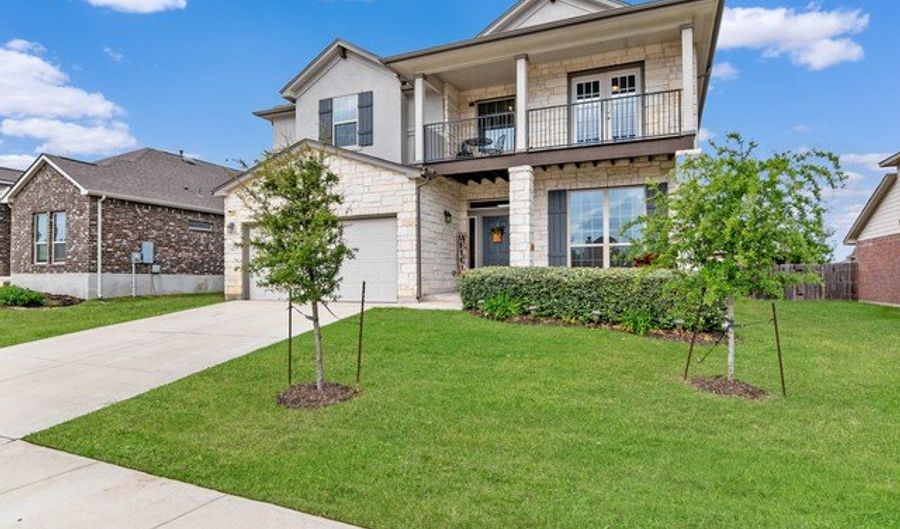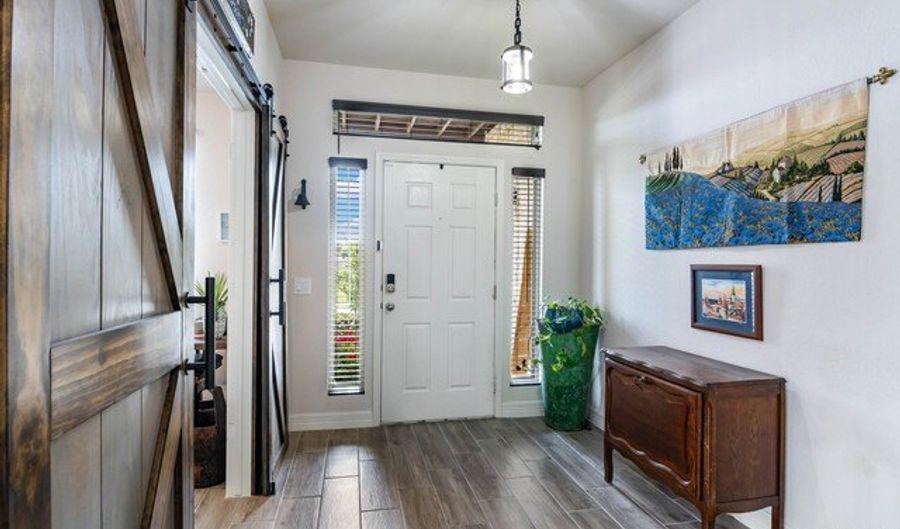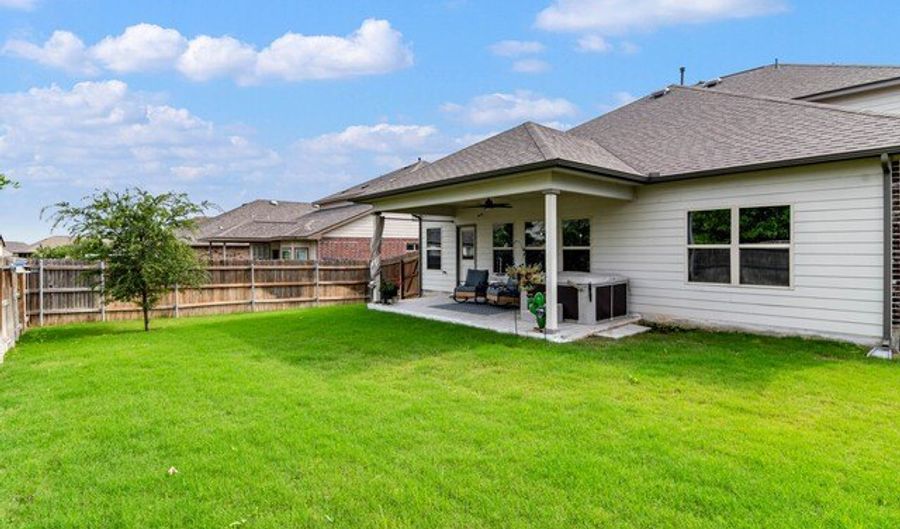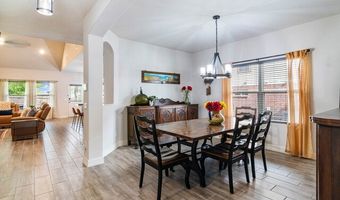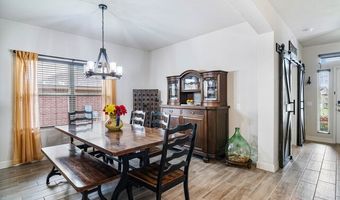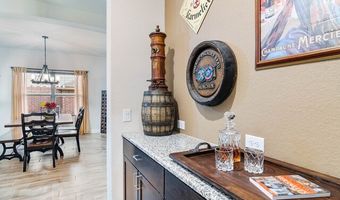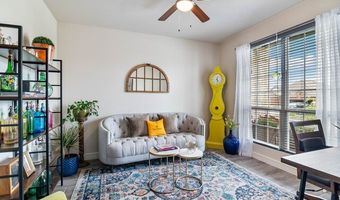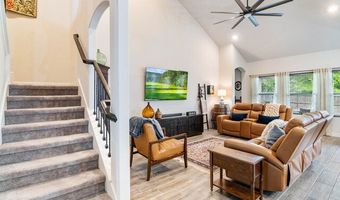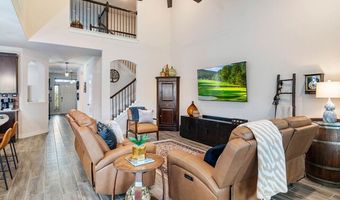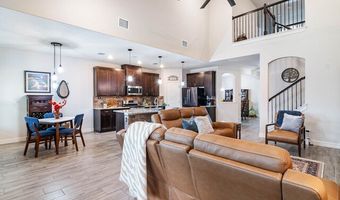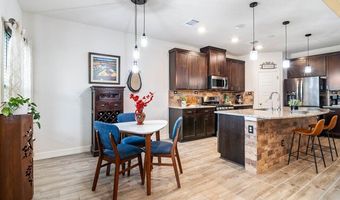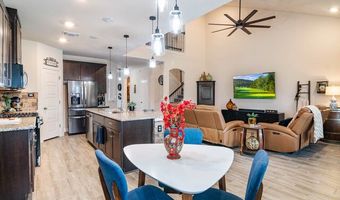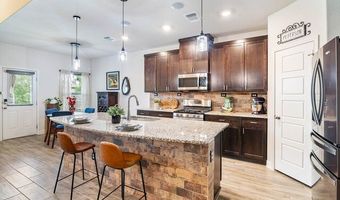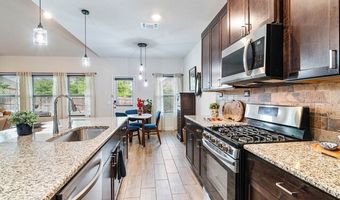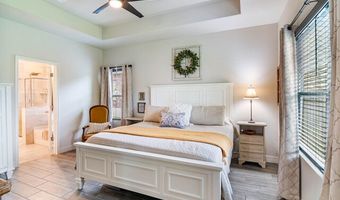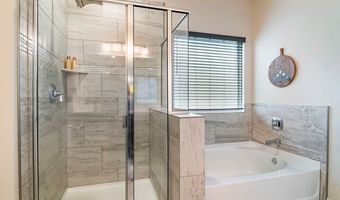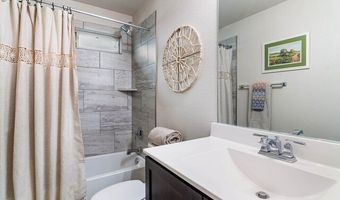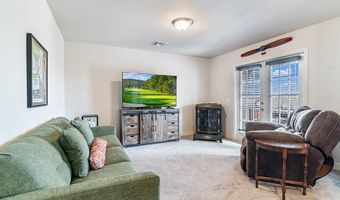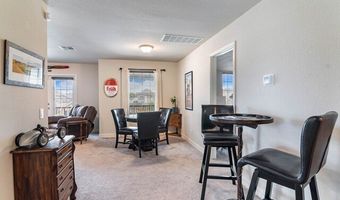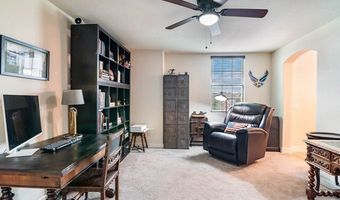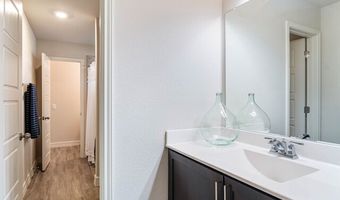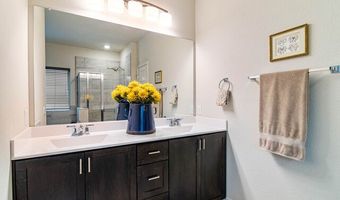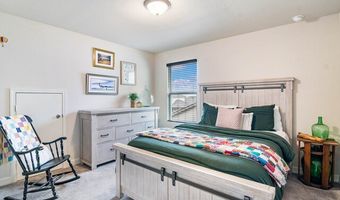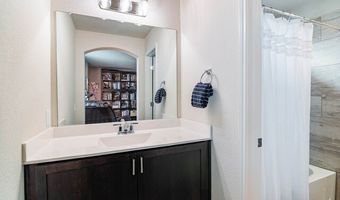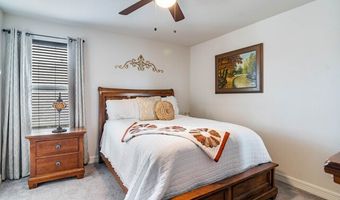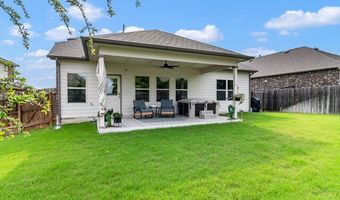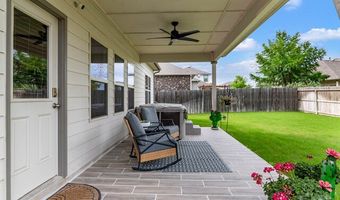5112 Arrow Rdg Schertz, TX 78154
Snapshot
Description
**VA Assumable Loan for $374K @ 2.875% for VA eligible buyers** We work with a second lien lender who can finance the difference when the buyer puts 10% down (approx $10,000). WELCOME HOME to this gorgeous home in the popular Parklands. The open and spacious floor plan features 4 bedrooms, 3.5 bathrooms, an office, two dining areas, and a game room upstairs offers versatility. The inviting family room boasts soaring ceilings and a wall of windows. The kitchen is the heart of the home and the center point for entertainment. It is open to the family has an oversized island for counter seating, features ample cabinet space, granite countertops, subway tile backsplash, a spacious island overlooking the living room, gas cooking, and stainless steel appliances. The primary retreat has a box ceiling, large walk-in closet and a spa-like bath. Highlights of the home include: mudroom, bar area, large bedrooms, outdoor balcony off the game room, front & back porch with tile flooring, tile throughout the first floor, water softener, security cameras, and so much more! Relax or entertain in your beautiful retreat that has an extended covered patio, full sprinklers, and plenty of space to run & play. The garage is fitted with epoxy flooring, a screen door to keep bugs out and considerable overhead storage. Award-winning Comal ISD schools. Prime location close to I-35, I-10, 1604, New Braunfels, Austin, & San Antonio, close to Randolph AFB, Ft Sam Houston. Don't miss out!
More Details
Features
History
| Date | Event | Price | $/Sqft | Source |
|---|---|---|---|---|
| Price Changed | $457,900 -1.51% | $154 | Keller Williams Heritage | |
| Price Changed | $464,900 -2.13% | $157 | Keller Williams Heritage | |
| Listed For Sale | $475,000 | $160 | Keller Williams Heritage |
Expenses
| Category | Value | Frequency |
|---|---|---|
| Home Owner Assessments Fee | $110 | Quarterly |
Taxes
| Year | Annual Amount | Description |
|---|---|---|
| $8,327 |
Nearby Schools
Elementary School John A Sippel Elementary | 2.7 miles away | PK - 04 | |
Elementary School Green Valley Elementary | 4.7 miles away | PK - 04 | |
Elementary School Laura Ingalls Wilder Int | 5.9 miles away | PK - 06 |


