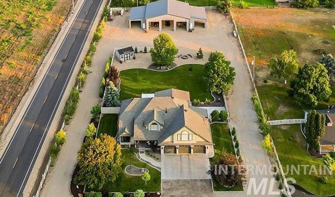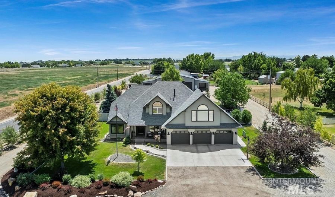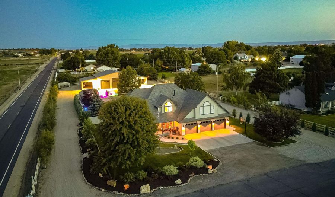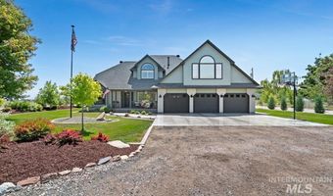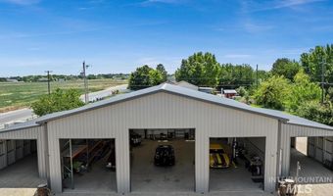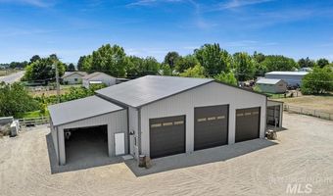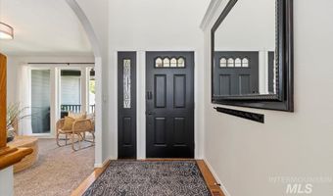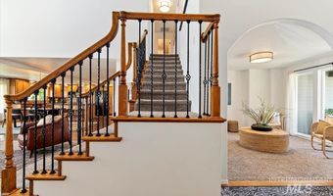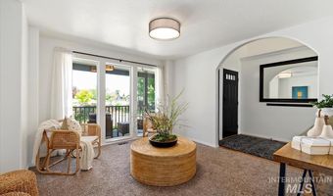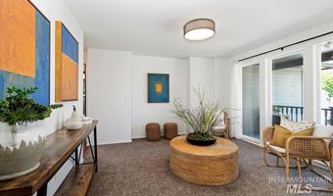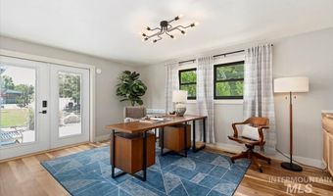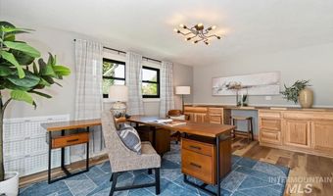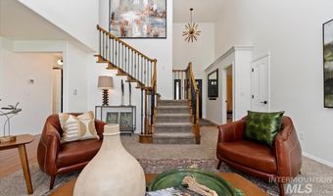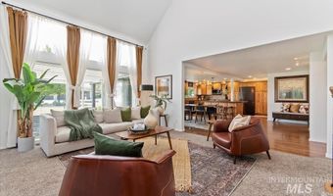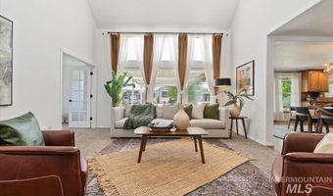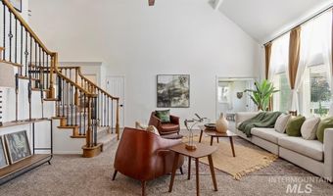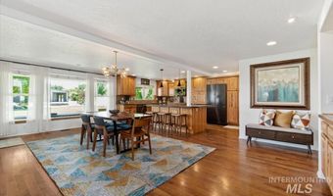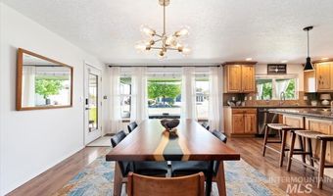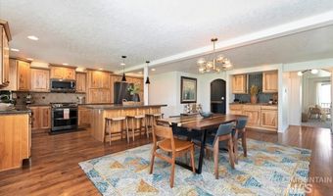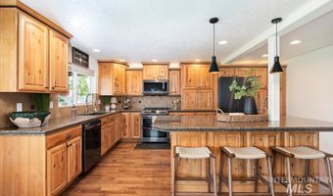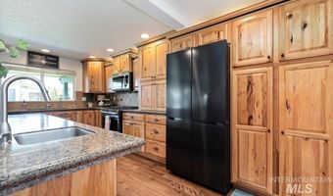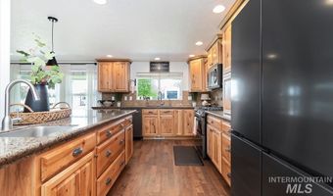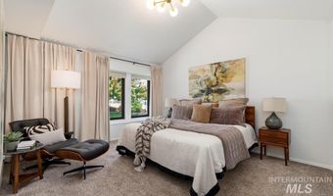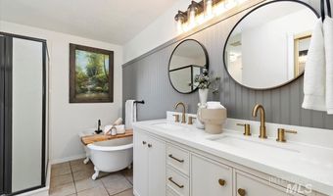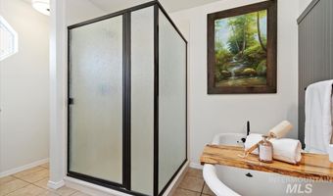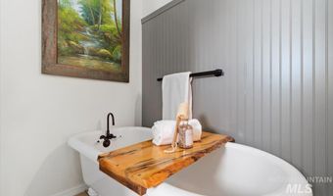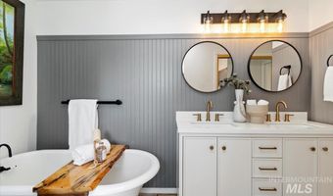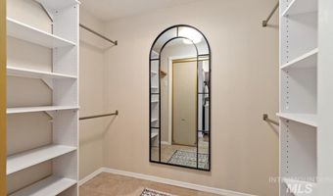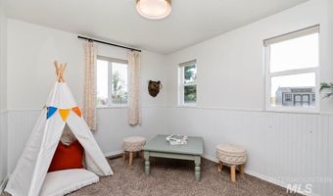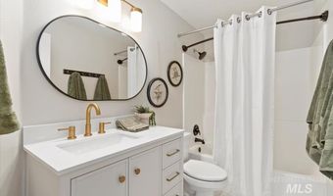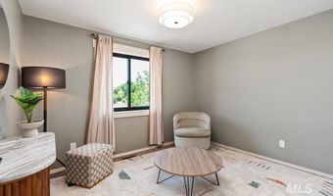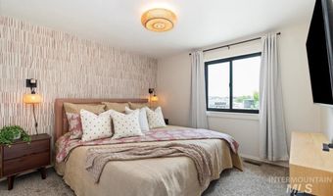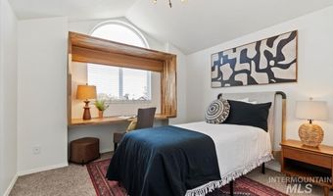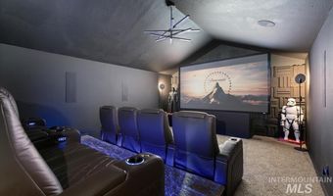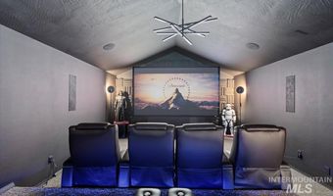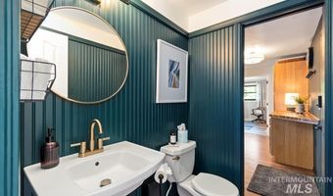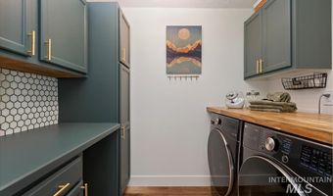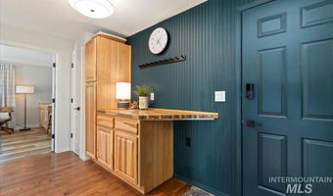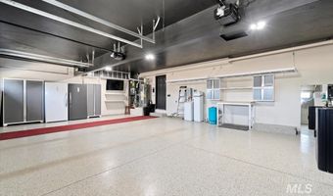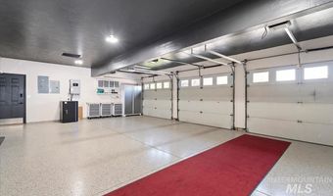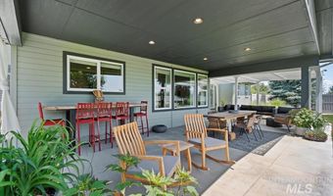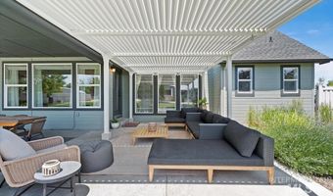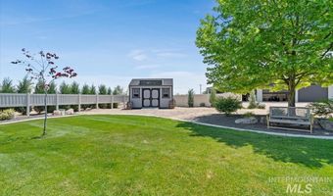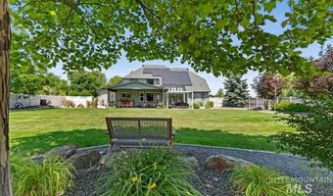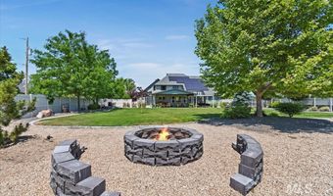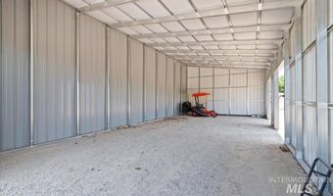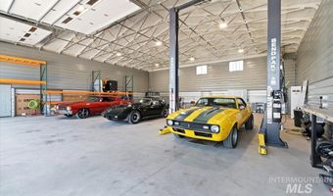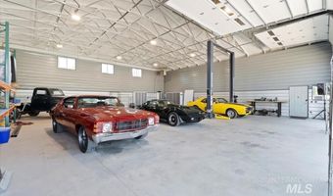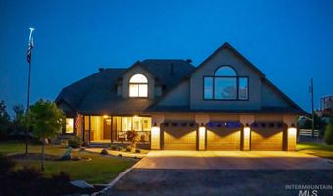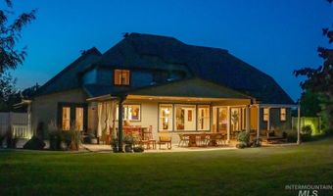511 Keogh Ln Caldwell, ID 83607
Snapshot
Description
Picturesque home is the American family DREAM on a manageable 1.25 acres with jaw-dropping 4,100 sq-ft finished shop—where luxury living meets independence! This 3,010 sq ft home features a main-level primary suite with vaulted ceiling, walk-in closet, double vanity & soaker tub. Great room with 2-story floor-to-ceiling picture windows & adjacent playroom. Spacious kitchen with granite counters, large island with bar sink & custom entertaining bar. Main-level private office with separate entrance & south-facing covered patio access. Incredible wraparound driveway, ample space for large RVs, trucks, and trailers. Massive heated, insulated, fully loaded shop with 400A service & 15K lb lift—perfect for tools, toys & auto enthusiasts. Off-grid capable with solar & energy storage system powering HVAC & private well. Enjoy family movie nights with the professional-grade ATMOS home theater, laser projection & stadium seating! Ideally located minutes from the Sunnyslope wine region, and bustling Indian Creek Plaza.
More Details
Features
History
| Date | Event | Price | $/Sqft | Source |
|---|---|---|---|---|
| Price Changed | $1,225,000 -2% | $407 | Silvercreek Realty Group | |
| Listed For Sale | $1,250,000 | $415 | Silvercreek Realty Group |
Expenses
| Category | Value | Frequency |
|---|---|---|
| Home Owner Assessments Fee | $95 | Annually |
Taxes
| Year | Annual Amount | Description |
|---|---|---|
| 2024 | $3,638 |
Nearby Schools
High School Canyon Springs Alternative High School | 1 miles away | 07 - 12 | |
Middle School Jefferson Middle School | 0.9 miles away | 06 - 08 | |
Elementary School Wilson Elementary School | 1.1 miles away | PK - 05 |
