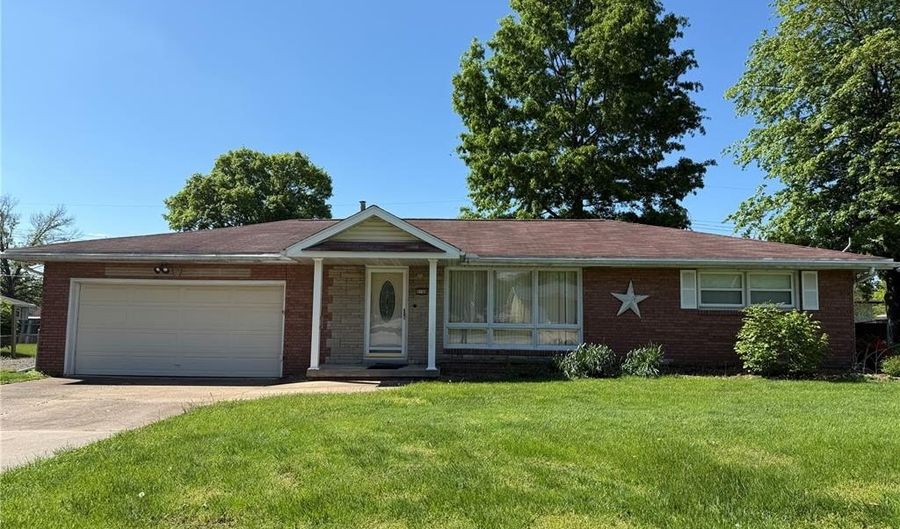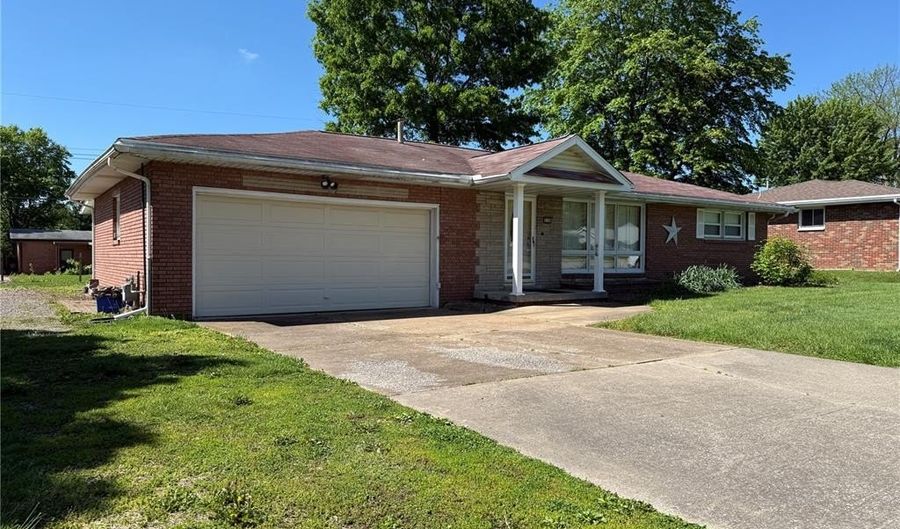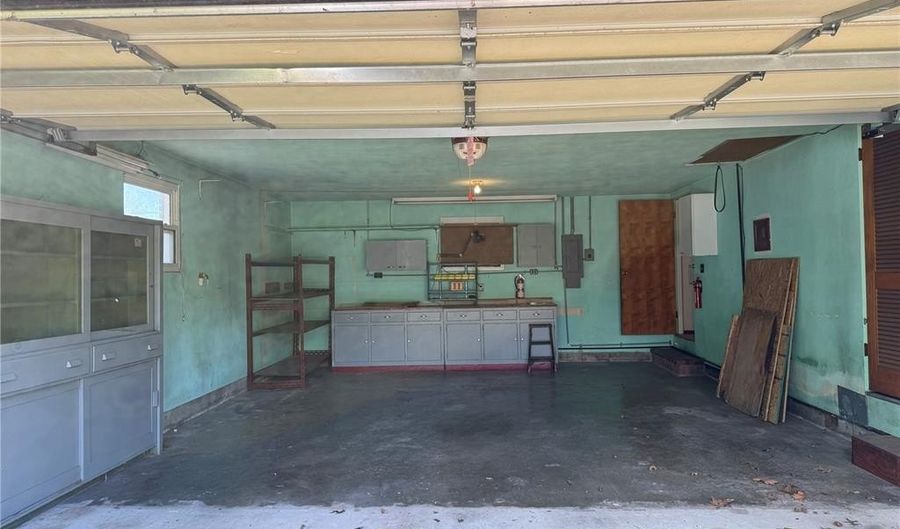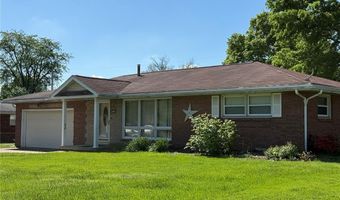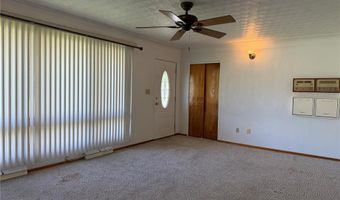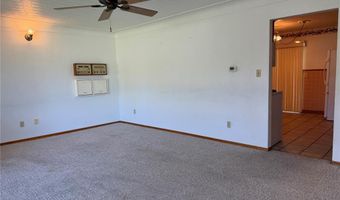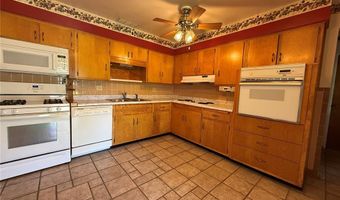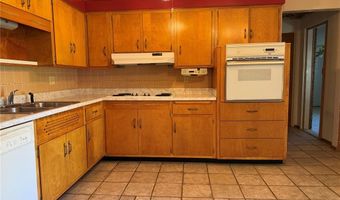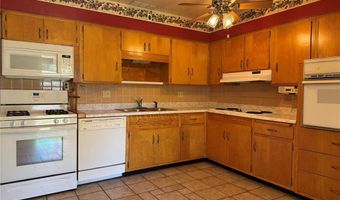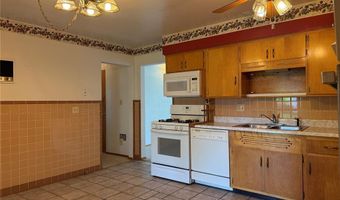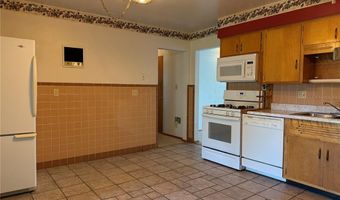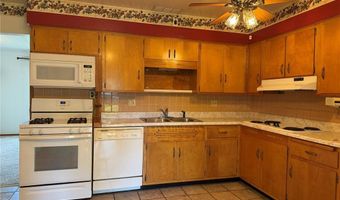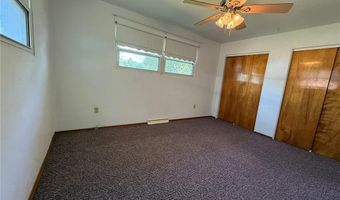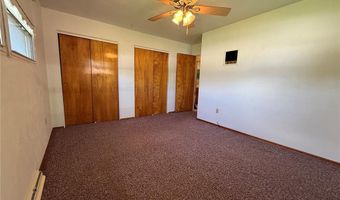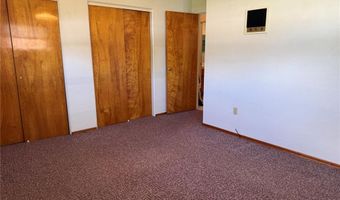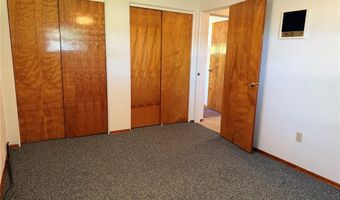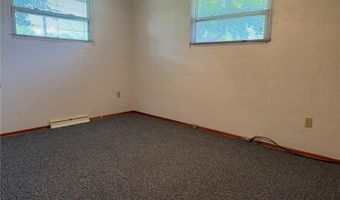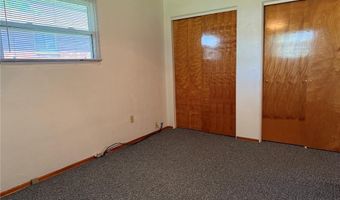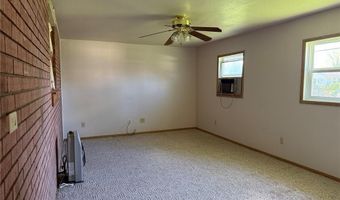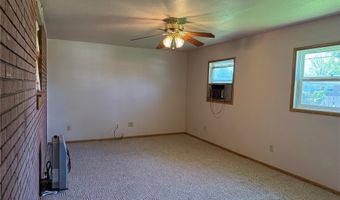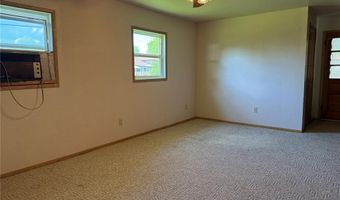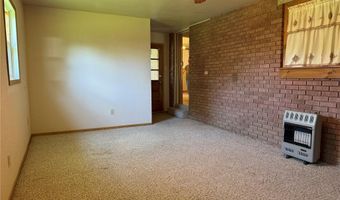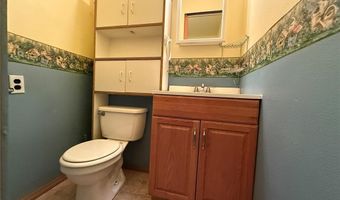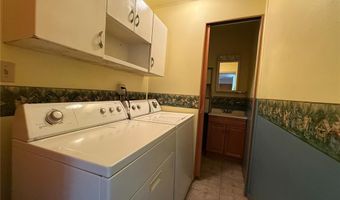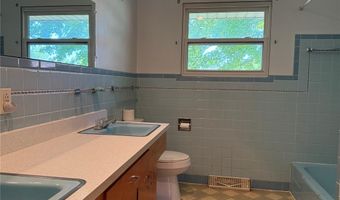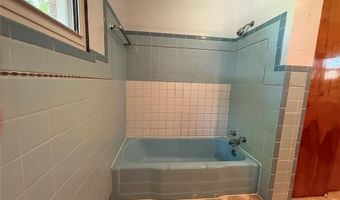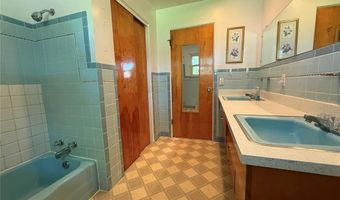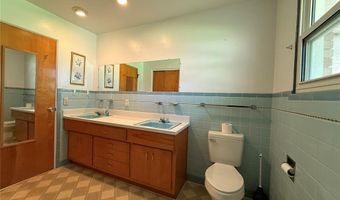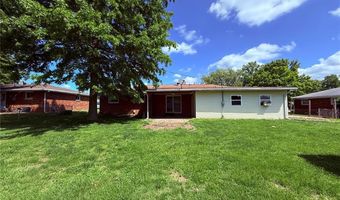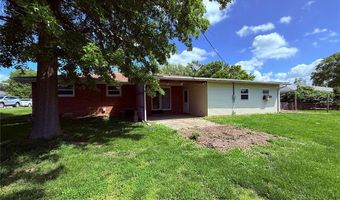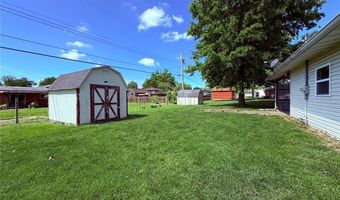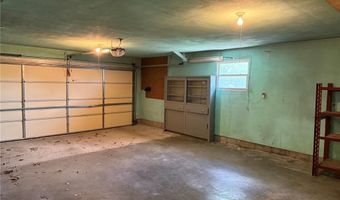5108 Humbert Rd Alton, IL 62002
Snapshot
Description
Has passed occupancy so you can move right in and start making this your home!! Welcome to this 3 bed 2 bath home with attached 2 car garage. Large rooms with lots of closet space. Primary bedroom addition has a walk in closet. The spacious kitchen has abundance of cabinets and additional gas stove along with cooktop and wall oven. Plenty of space for dining and entertaining. Main floor laundry room. Original Whole house stereo intercom system (Radio has been tested and works) other components have not been tested. Being sold as is and no other repairs will be done by seller. Buyer to verify all MLS data including but not limited to sq footage, taxes, exemptions, features ,schools.
More Details
Features
History
| Date | Event | Price | $/Sqft | Source |
|---|---|---|---|---|
| Price Changed | $130,000 -10.34% | $92 | Dream Home Realty Centre, Wr | |
| Listed For Sale | $145,000 | $103 | Dream Home Realty Centre, Wr |
Taxes
| Year | Annual Amount | Description |
|---|---|---|
| 2023 | $1,717 |
Nearby Schools
High School Alton High School | 0.8 miles away | 09 - 12 | |
Elementary School Eunice Smith Elementary School | 2.2 miles away | KG - 05 | |
Elementary School Lovejoy Elementary School | 2.7 miles away | KG - 05 |
