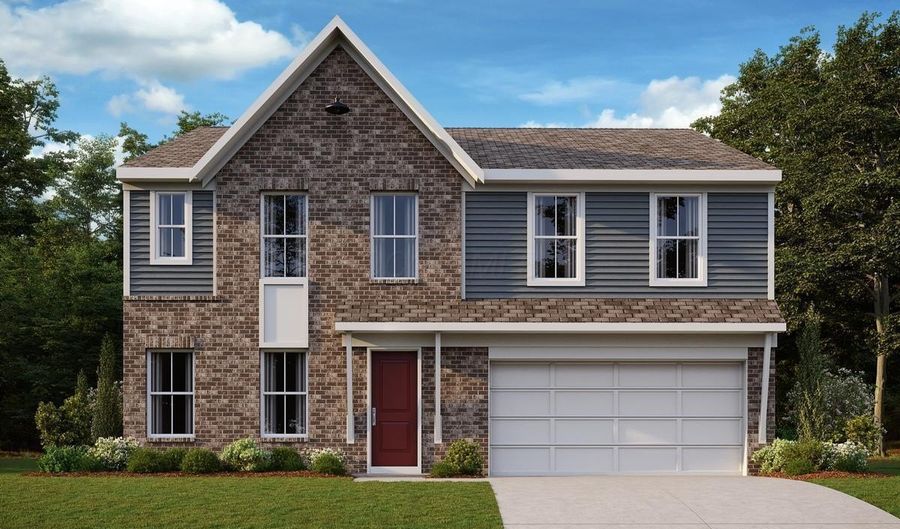5108 Harvest Ln Ashville, OH 43103
Snapshot
Description
New Construction in the beautiful community of Day Farms, featuring the Jensen Modern Farmhouse plan. This designer floorplan offers an open-concept kitchen with island, pantry, lots of cabinet space and granite countertops. Family room expands to light-filled morning room featuring walk-out access. Formal living room off of entrance foyer could flex as a dining room. First floor owner's suite with attached private bath featuring dual vanity sinks, soaking tub, deluxe shower, and oversized walk-in closet. Three additional bedrooms, large loft, hall bath, and second floor laundry room. Full unfinished basement with full bath rough in. Two car garage.
More Details
Features
History
| Date | Event | Price | $/Sqft | Source |
|---|---|---|---|---|
| Listed For Sale | $459,206 | $163 | HMS Real Estate |
Expenses
| Category | Value | Frequency |
|---|---|---|
| Home Owner Assessments Fee | $265 | Annually |
Nearby Schools
Elementary School Ashville Elementary School | 3 miles away | PK - 05 | |
High School Teays Valley High School | 3.2 miles away | 09 - 12 | |
Middle School Teays Valley Middle School | 3.3 miles away | 06 - 08 |

