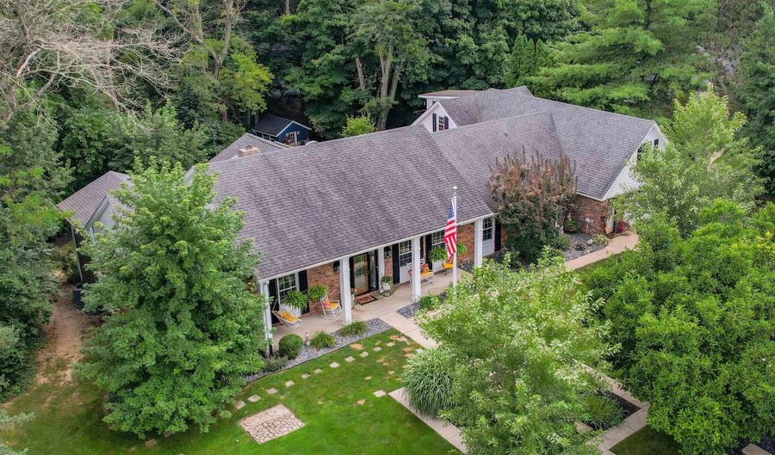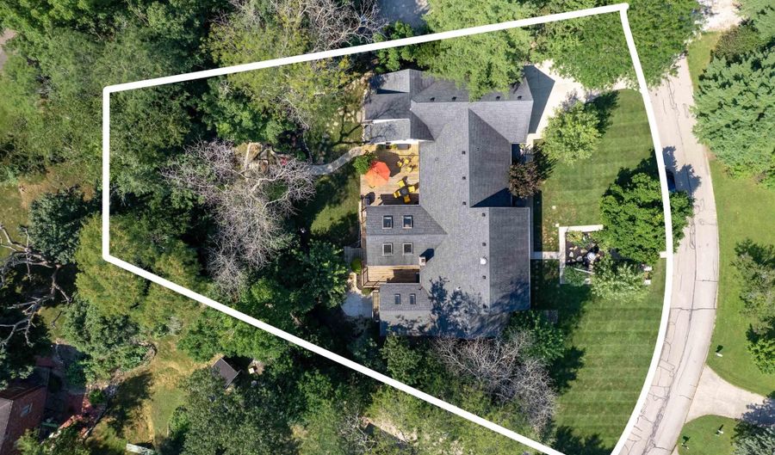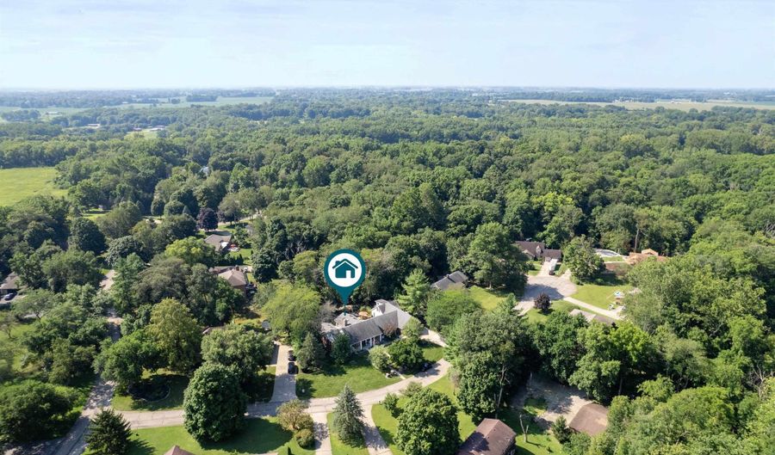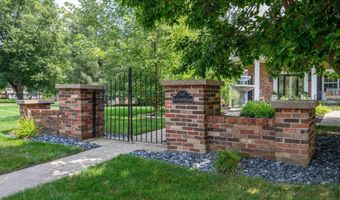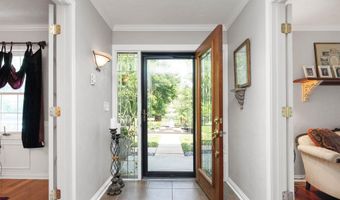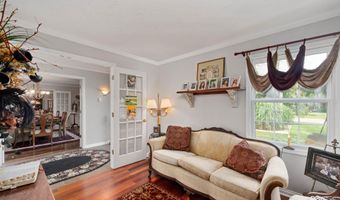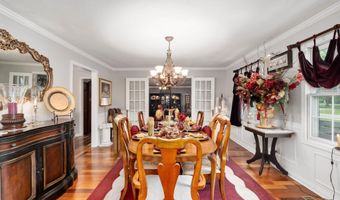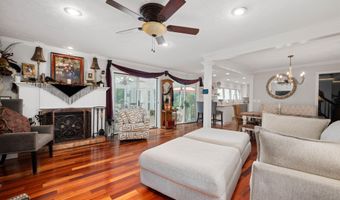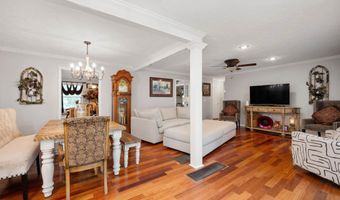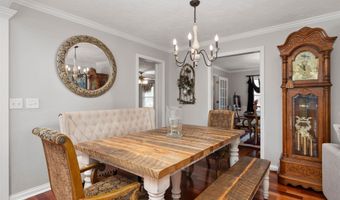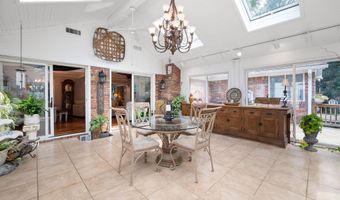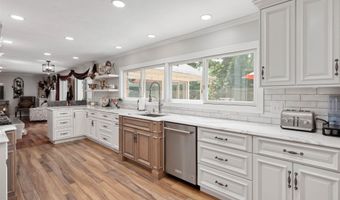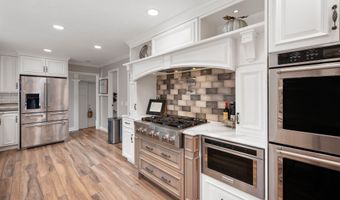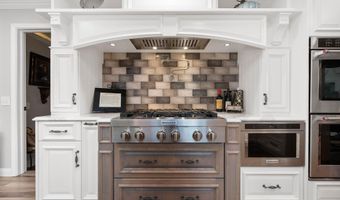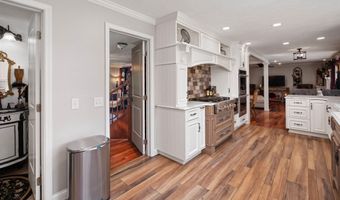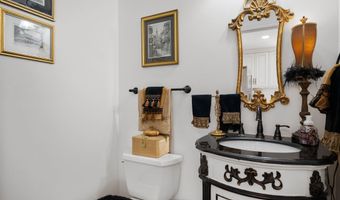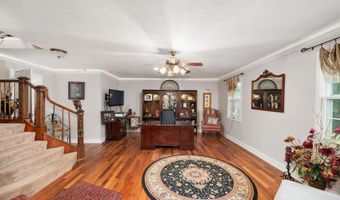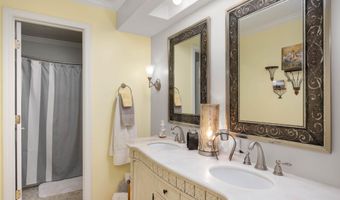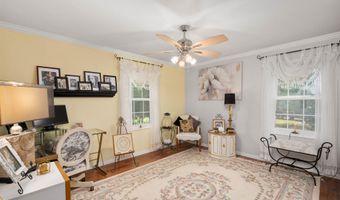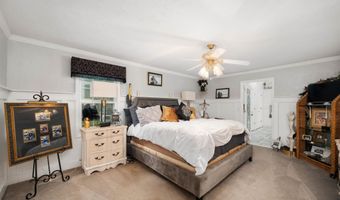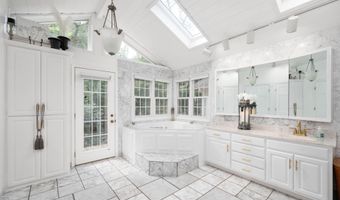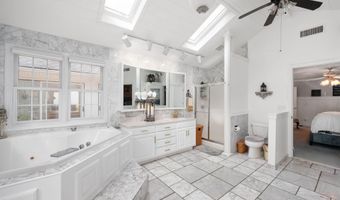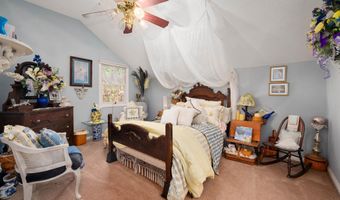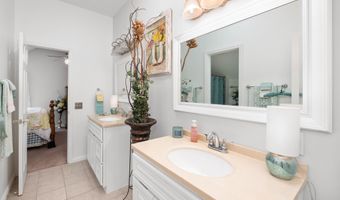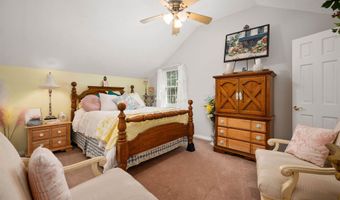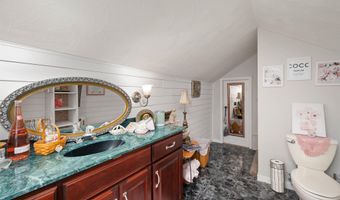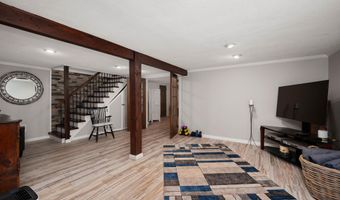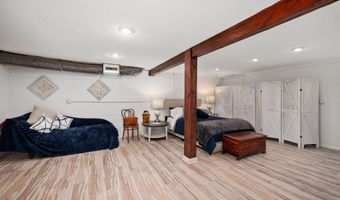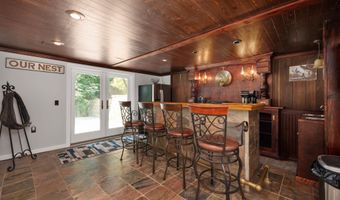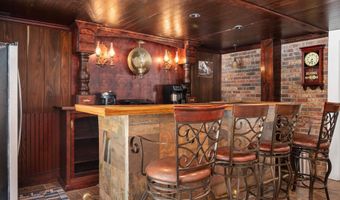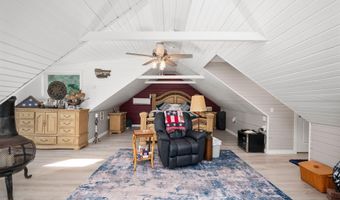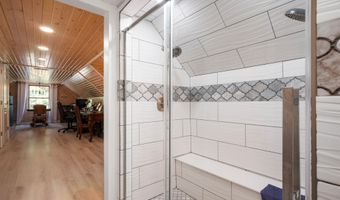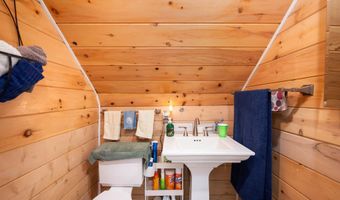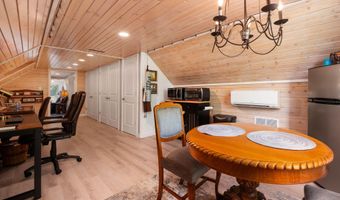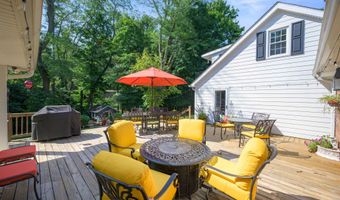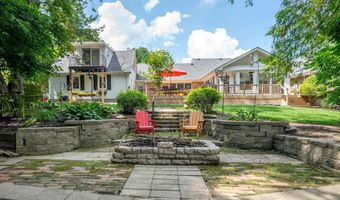5107 Knollwood Ln Anderson, IN 46011
Snapshot
Description
Impeccably Maintained 5-Bedroom Luxury Home with Apartment Suite This exquisite 5-bedroom, 4 full bath, 2 half bath residence offers nearly 5,500 sq. ft. of beautifully designed living space, plus an apartment suite above the oversized 1,223 sq. ft. garage/workshop—ideal for guests, extended family, or rental income. Meticulously cared for, the current owners have invested over $280,000 in upgrades over the past decade, making this home truly move-in ready. Professionally landscaped and featuring an irrigation system, the grounds perfectly complement the home’s exceptional curb appeal. The high-end custom kitchen features premium finishes and appliances, opening to the inviting family room and overlooking the expansive back patio. Adjacent to the family room and patio, a sun-filled sunroom offers the perfect spot for morning coffee or year-round enjoyment. The main level also includes amazing brazilian cherry hardwood floors, a luxurious primary suite with a spa-like en suite bath and private balcony, a second bedroom, a spacious living room currently used as an office, a formal dining room, a sitting room, a breakfast nook, a guest full bath, a half bath, and a laundry room. Upstairs, you’ll find two bedrooms—each with its own private bath—along with a loft/sitting room (currently under construction) and a generous storage area. The finished walkout basement enhances the home’s versatility with an open layout featuring a stylish bar, wine cellar, additional storage, and abundant space for entertaining, recreation, or hobbies. Exceptional storage is found throughout, and the expansive back patio is perfect for gatherings or quiet relaxation. The private-entry apartment suite above the garage adds incredible flexibility to this remarkable property, offering endless possibilities for its next owner.
More Details
Features
History
| Date | Event | Price | $/Sqft | Source |
|---|---|---|---|---|
| Listed For Sale | $564,900 | $104 | RE/MAX Real Estate Groups |
Taxes
| Year | Annual Amount | Description |
|---|---|---|
| $3,203 |
Nearby Schools
Elementary School Edgewood Elementary School | 2.3 miles away | KG - 05 | |
Middle School Anderson Preparatory Academy | 3.5 miles away | 06 - 08 | |
Learning Center New Futures Learning Center | 3.2 miles away | 00 - 00 |
