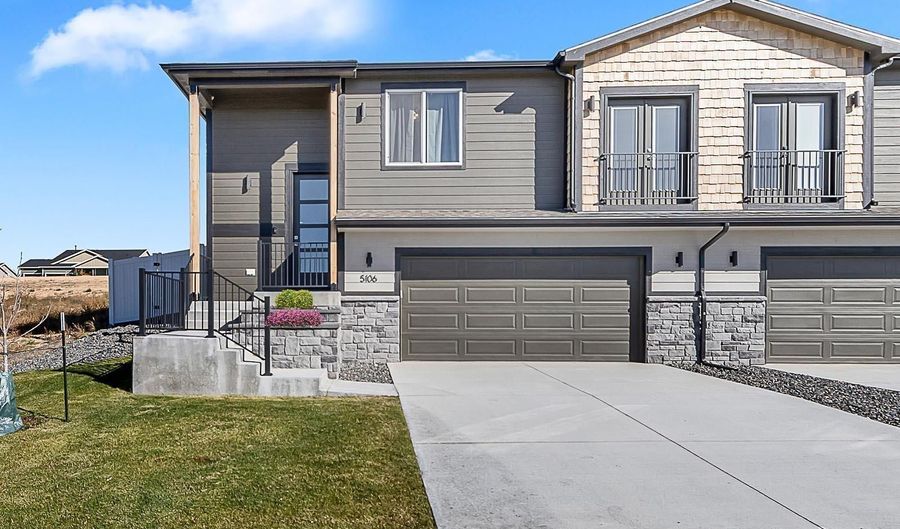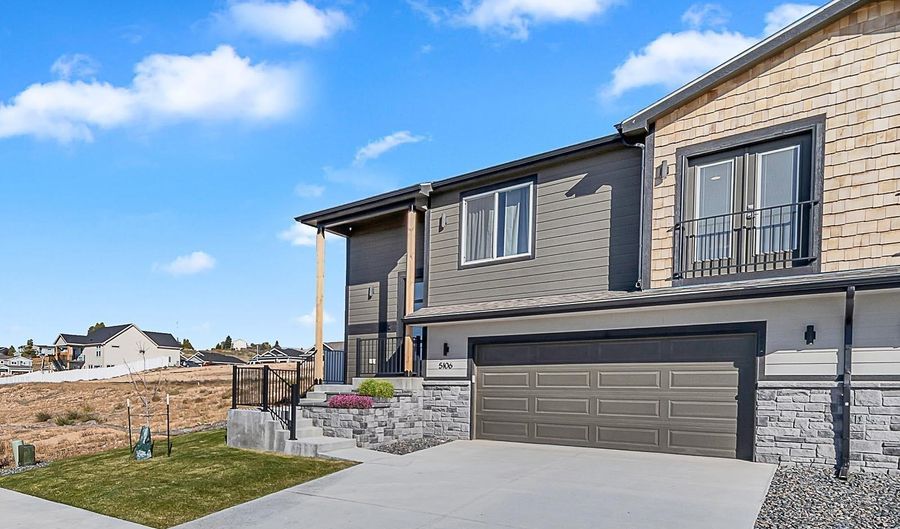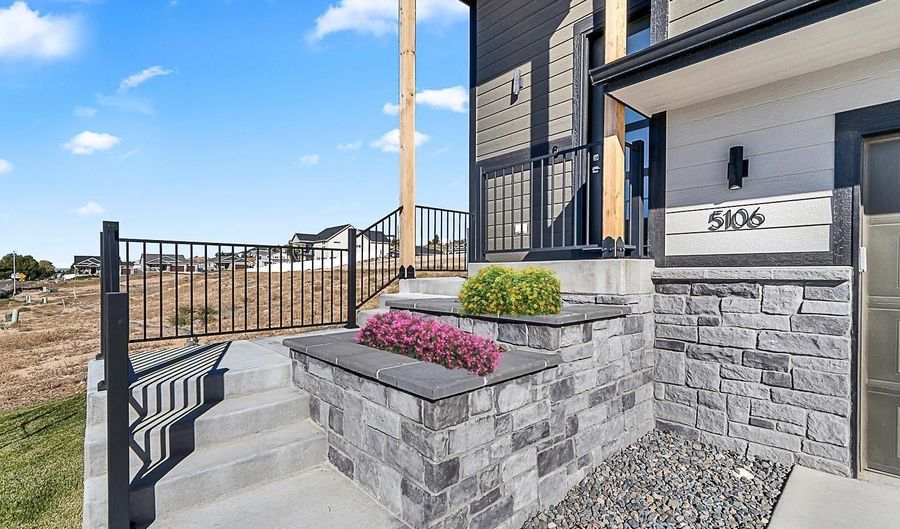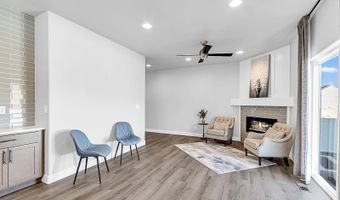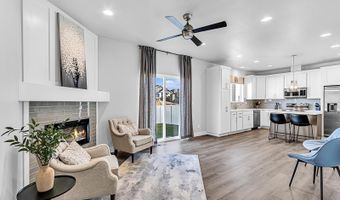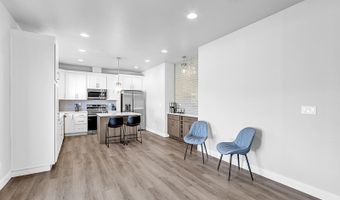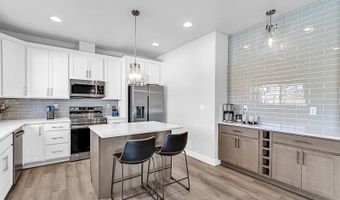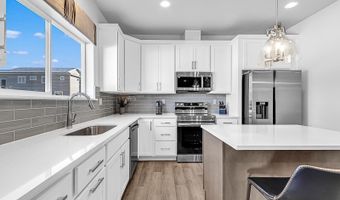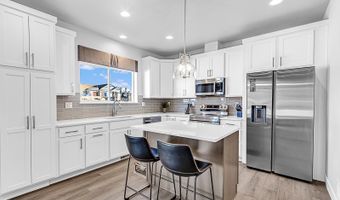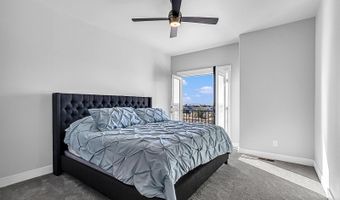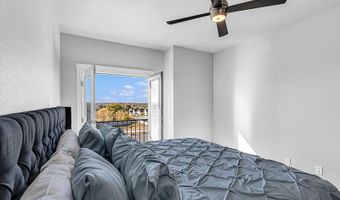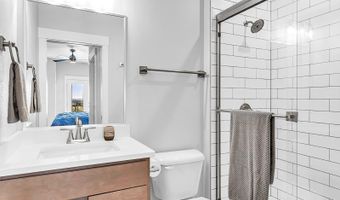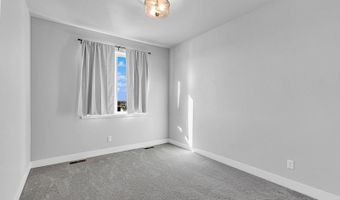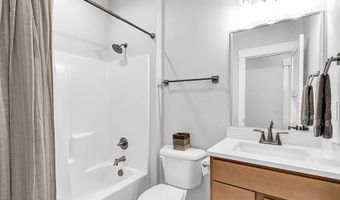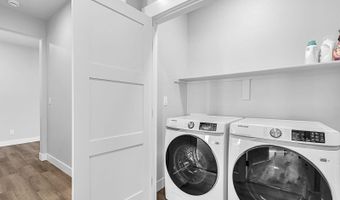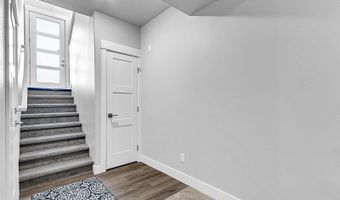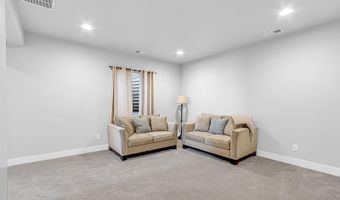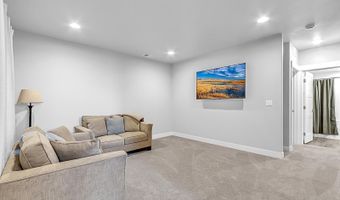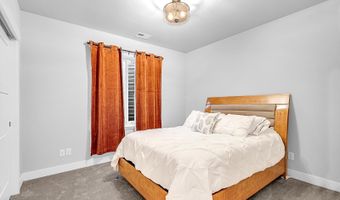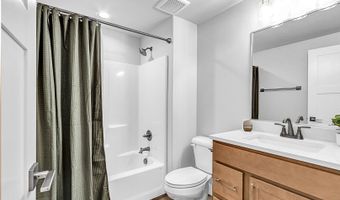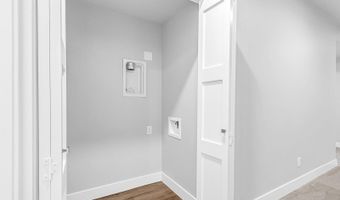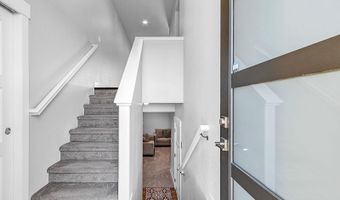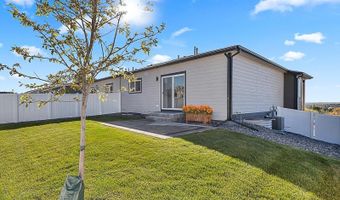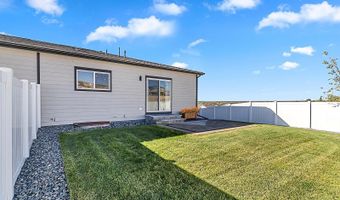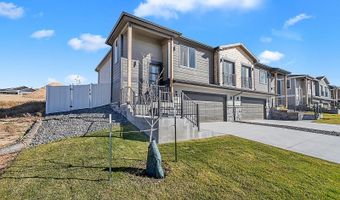5106 SULLIVAN St Cheyenne, WY 82009
Snapshot
Description
Gorgeous and move-in ready; this beautiful Whitney Ranch townhome offers modern style, great finishes, and incredible views! With 3 large bedrooms, 3 bathrooms, and a 2-car garage, this fully finished raised ranch-style home has only had one owner and has been very lightly lived in; feels brand new. The open kitchen features quartz countertops, a center island, a coffee bar, and a full stainless steel appliance package. You’ll love the cozy fireplace, two spacious living areas, and the Juliet balcony off the primary suite—perfect for enjoying unobstructed city views. Washer and dryer are on the main level (with additional hookups in the basement), plus a tankless water heater, central A/C, and front and back landscaping and sprinkler system already in place. Most furnishings stay, making this home truly move-in ready!
More Details
Features
History
| Date | Event | Price | $/Sqft | Source |
|---|---|---|---|---|
| Listed For Sale | $457,900 | $∞ | #1 Properties |
Expenses
| Category | Value | Frequency |
|---|---|---|
| Home Owner Assessments Fee | $385 |
Taxes
| Year | Annual Amount | Description |
|---|---|---|
| 2025 | $1,687 |
Nearby Schools
Elementary School Dildine Elementary | 0.7 miles away | KG - 06 | |
Elementary School Baggs Elementary | 1.2 miles away | KG - 06 | |
Elementary School Buffalo Ridge Elementary | 1.2 miles away | KG - 06 |
