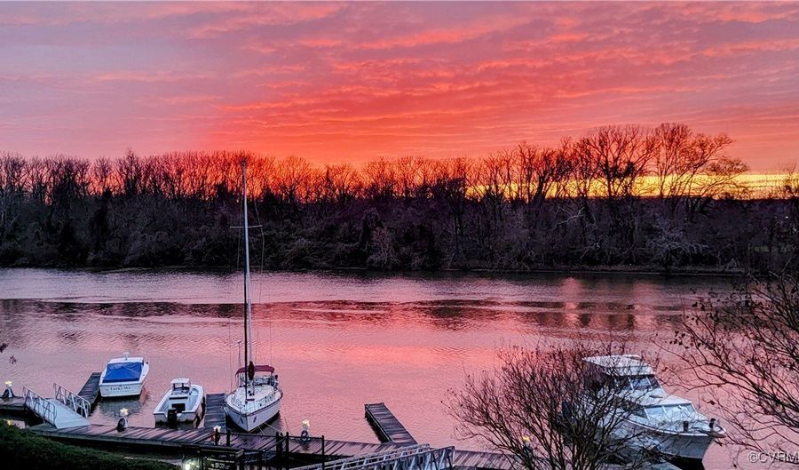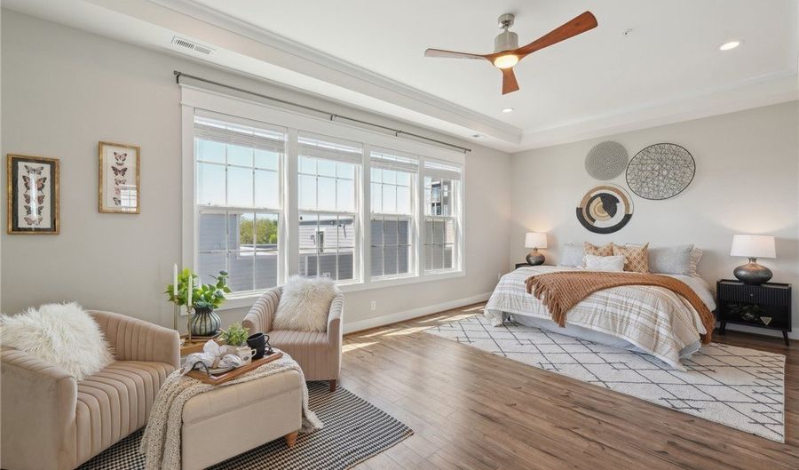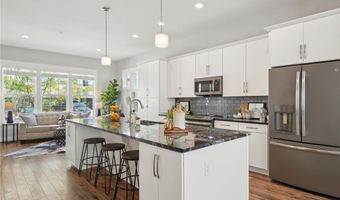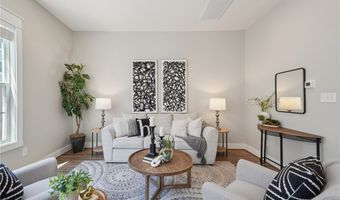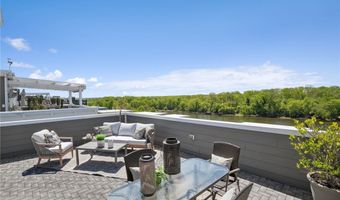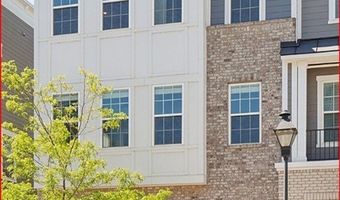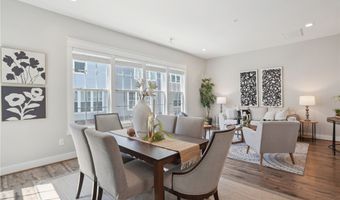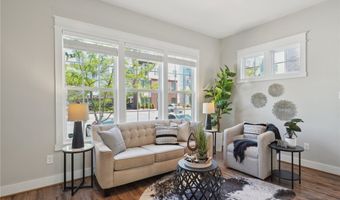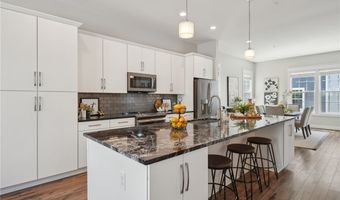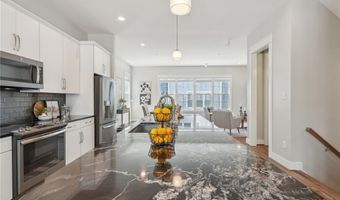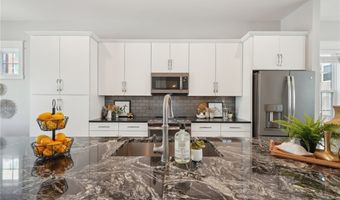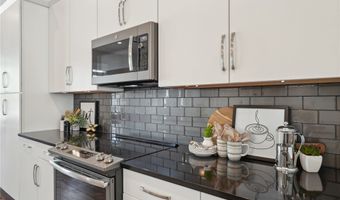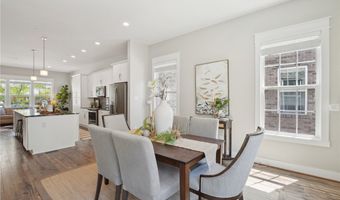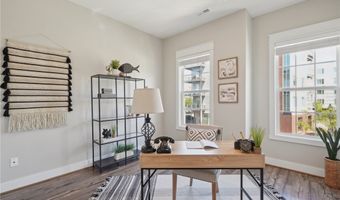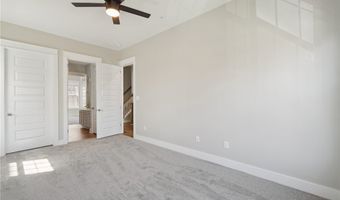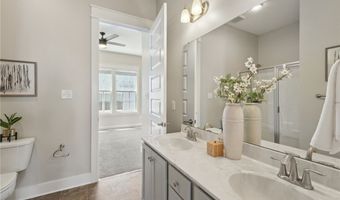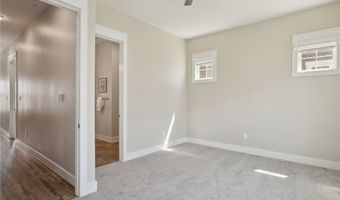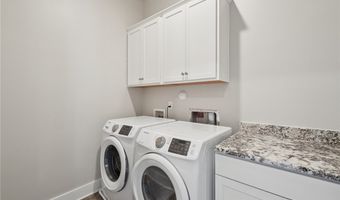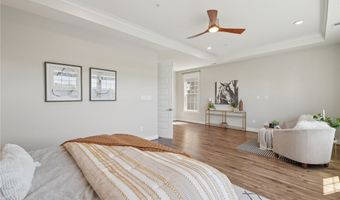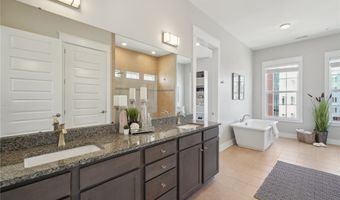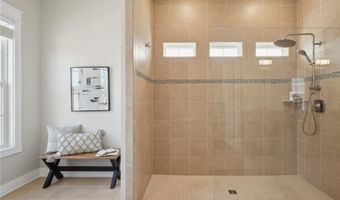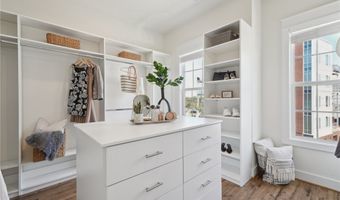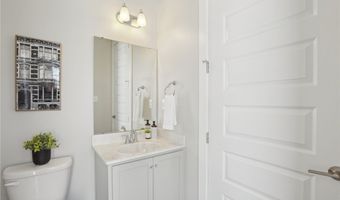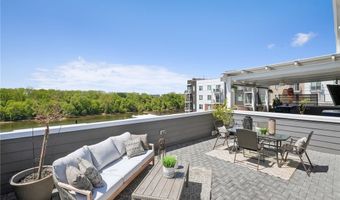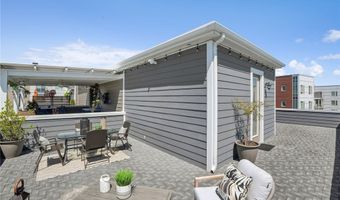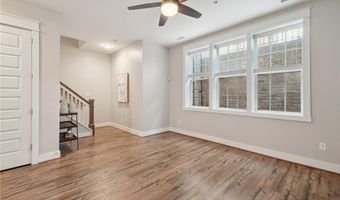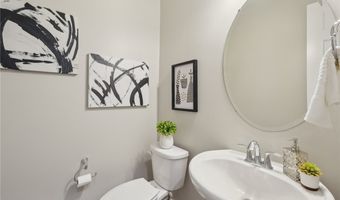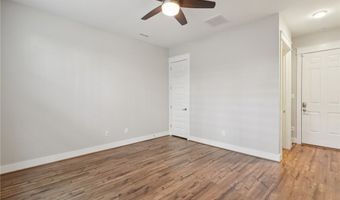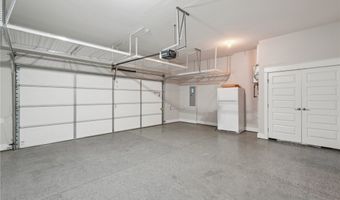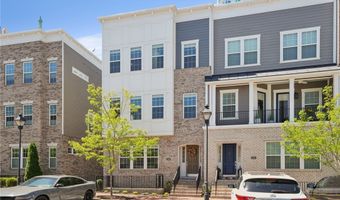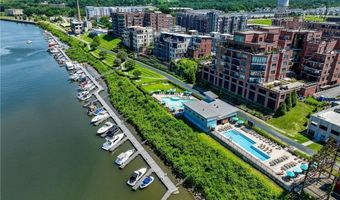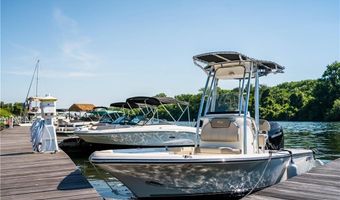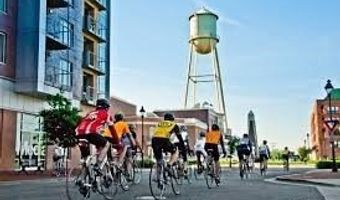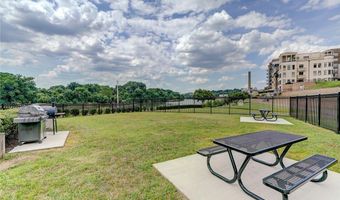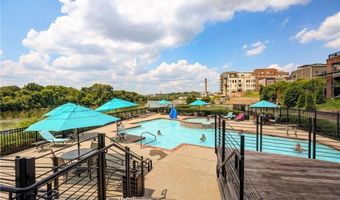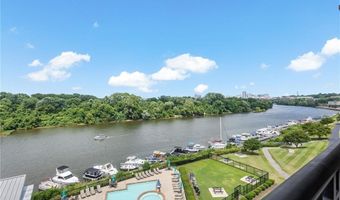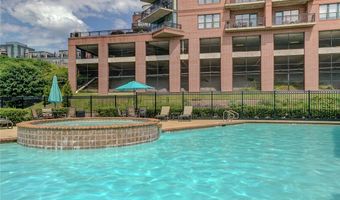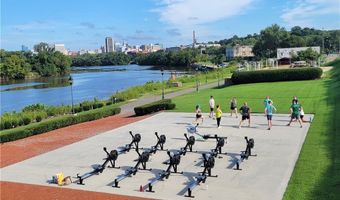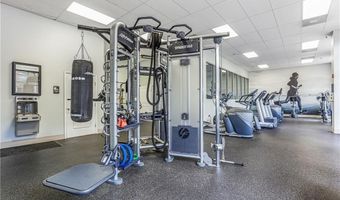This elegant end-unit townhome invites you to slow down and savor life. Nestled in Rocketts Landing, this 4-story home w/ a private elevator & rooftop terrace blends refined design w/ an easy, resort-inspired lifestyle. Inside, the home unfolds with thoughtful intention. Enter through the oversized two-car garage and you’ll find a versatile flex space with a half bath—perfect as a guest suite, fitness room, or media space. Just above, is main home entrance from street level. The main living area is filled w/ natural light & features 10-foot ceilings, expansive windows, & an open-concept layout that seamlessly connects the Living, Dining, & Kitchen. A chef’s dream, the kitchen boasts veined quartz countertops, a generous center island w/ bar seating, stainless steel appliances, and custom cabinetry with plenty of storage.The next level offers two beautifully appointed guest bedrooms with a Jack & Jill bath, a convenient laundry closet, & a bright, dedicated office or flex room—ideal for working from home or crafting. Upstairs, the entire 4th floor is a private sanctuary dedicated to the Massive Primary Suite. This calming retreat features a spa-style bath w/ a walk-in shower, dual vanities, and an expansive walk-in closet custom-designed by Closets By Design. Above it all, the rooftop terrace provides an unforgettable setting for entertaining or relaxing. Step through the glass door to your open-air oasis, where the HVAC has been thoughtfully relocated to maximize space for dining, lounging, or enjoying river breezes under the stars. Freshly painted interiors and new carpet make this home feel crisp, inviting, and move-in ready. And beyond your front door, Rocketts Landing offers a lifestyle that’s both vibrant and serene—with two Riverfront pools, a 24-hour fitness center, full-service Marina, kayak storage, Capital Trail access, and local restaurants,The Boathouse, Stone Brewing, Island Shrimp, and more—just minutes from downtown Richmond. This isn’t just a home—it’s where everyday life feels like a getaway.
