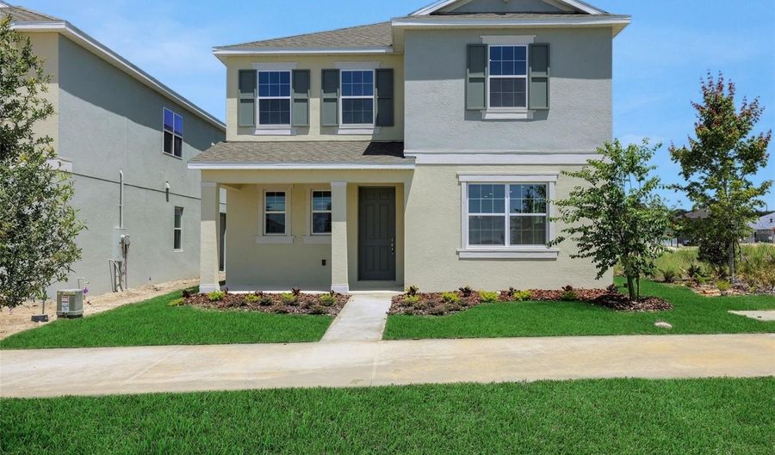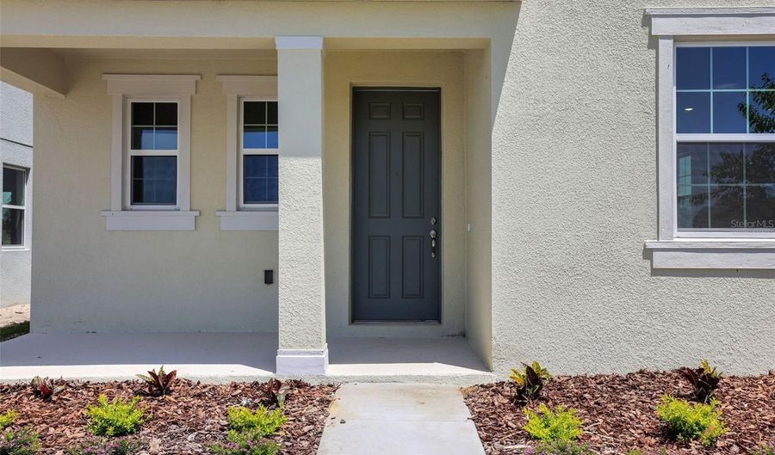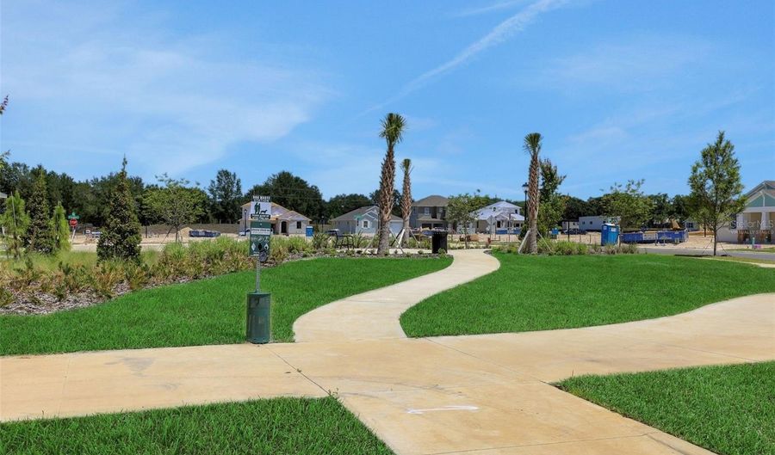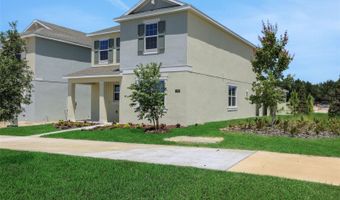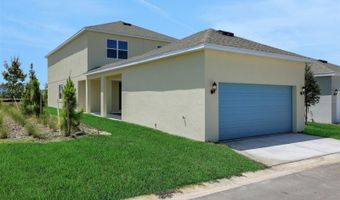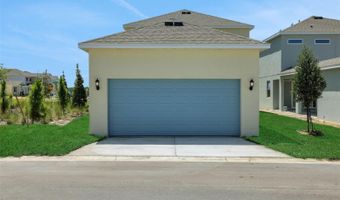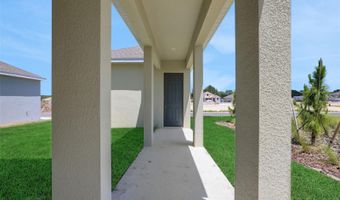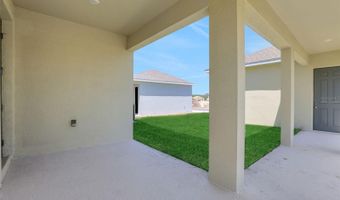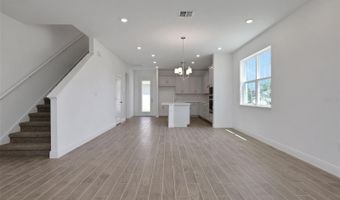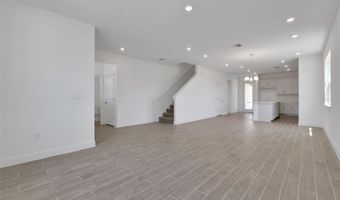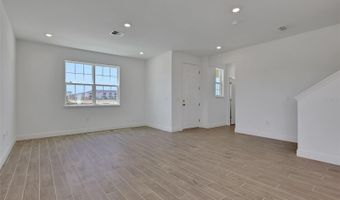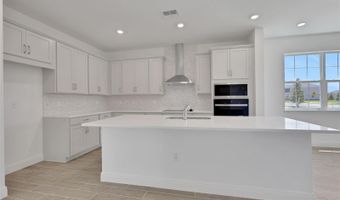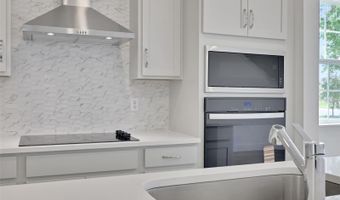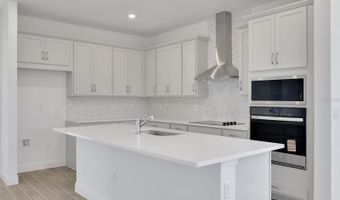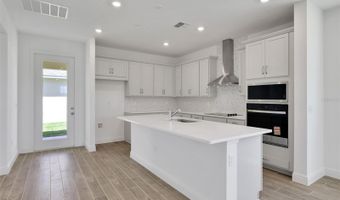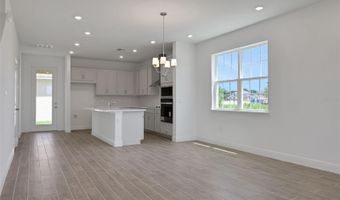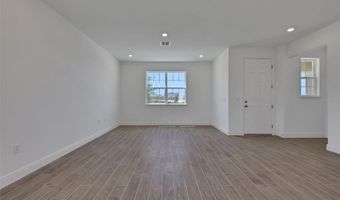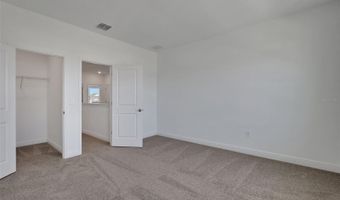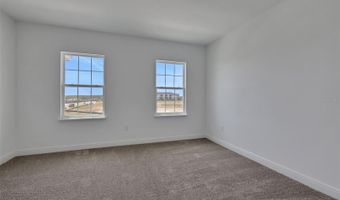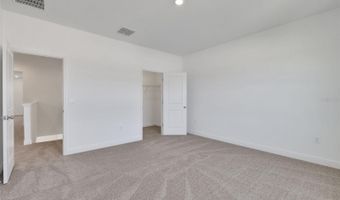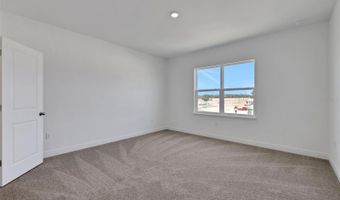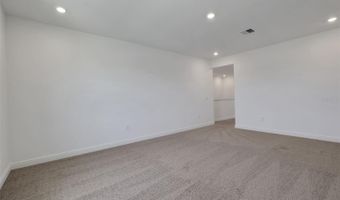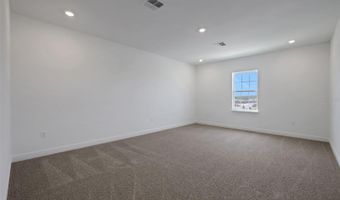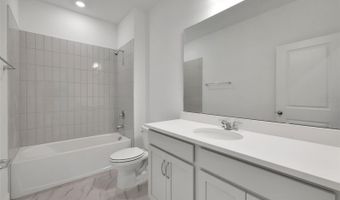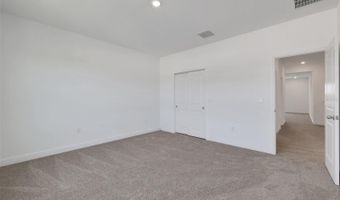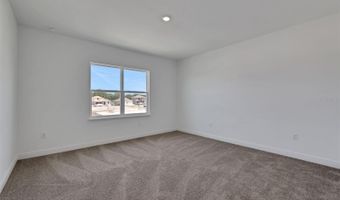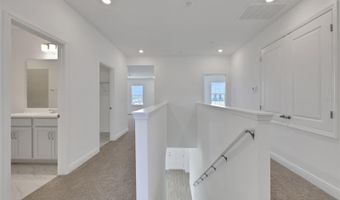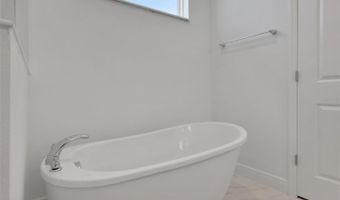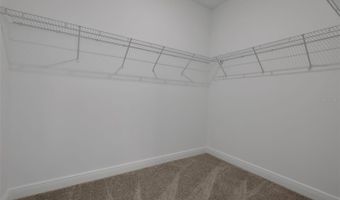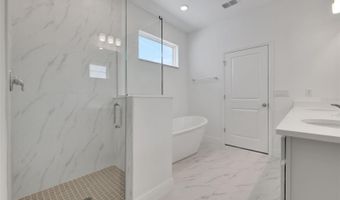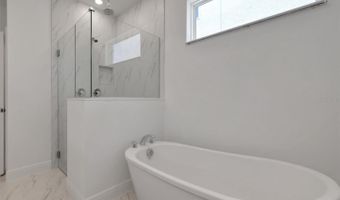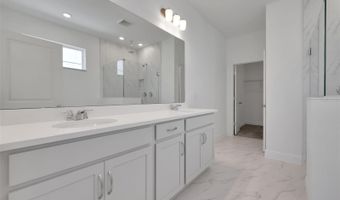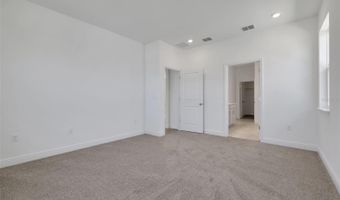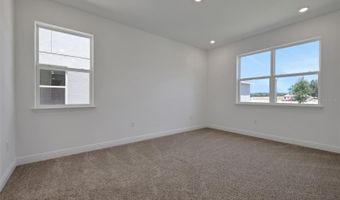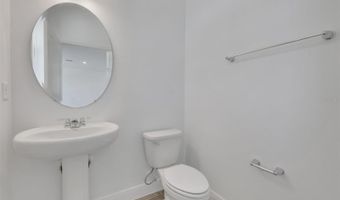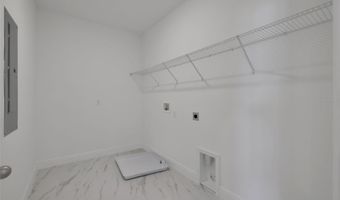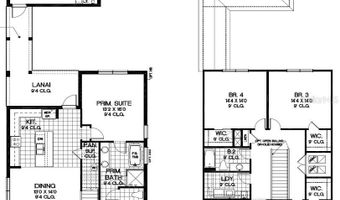5101 WAYPOINTE Blvd Apopka, FL 32712
Snapshot
Description
One or more photo(s) has been virtually staged. Under Construction. The Davis Plan by Dream Finders Homes is a spacious two-story residence designed for modern
living. This home offers approximately 2,807 square feet of living space and four bedrooms and two and a half bathrooms. The open-concept
design seamlessly connects the great room, kitchen, and dining area, creating an ideal space for entertaining. The owner's suite serves as a
private retreat, complete with a generous walk-in closet and an en-suite bathroom. Additional highlights include a two-car garage and a versatile
flex room that can be customized to suit your needs.
Open House Showings
| Start Time | End Time | Appointment Required? |
|---|---|---|
| No | ||
| No | ||
| No | ||
| No | ||
| No |
More Details
Features
History
| Date | Event | Price | $/Sqft | Source |
|---|---|---|---|---|
| Listed For Sale | $500,048 | $178 | Olympus Executive Realty |
Expenses
| Category | Value | Frequency |
|---|---|---|
| Home Owner Assessments Fee | $8 | Monthly |
Taxes
| Year | Annual Amount | Description |
|---|---|---|
| 2023 | $0 |
Nearby Schools
Elementary School Wolf Lake Elementary School | 3.1 miles away | PK - 05 | |
Middle School Wolf Lake Middle School | 3.3 miles away | 06 - 08 | |
Elementary School Rock Springs Elementary School | 5.1 miles away | PK - 05 |


