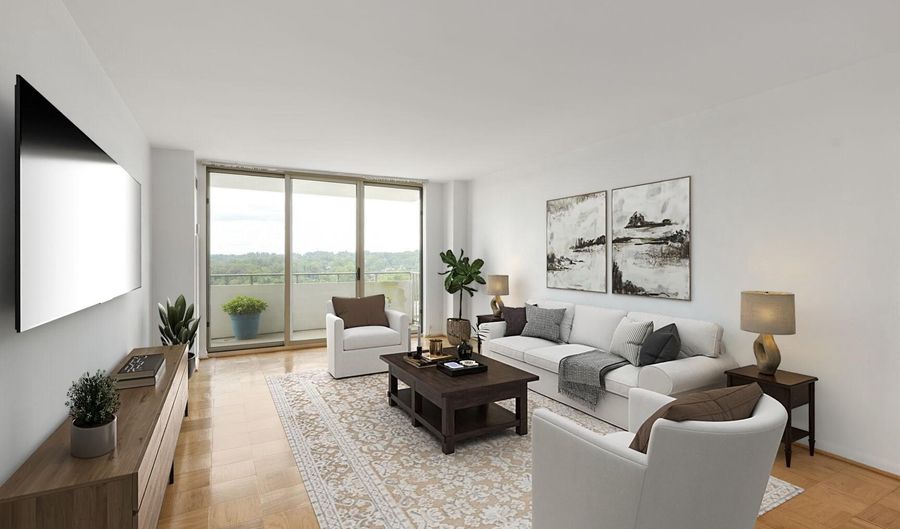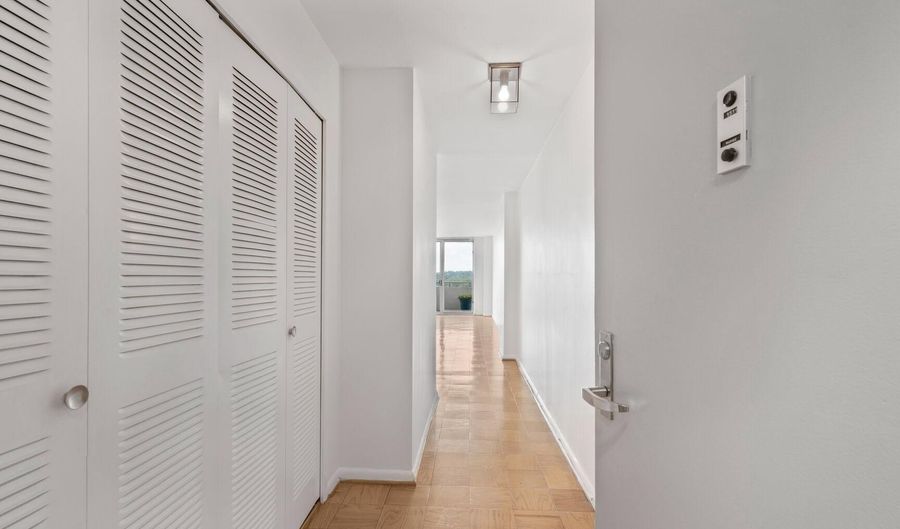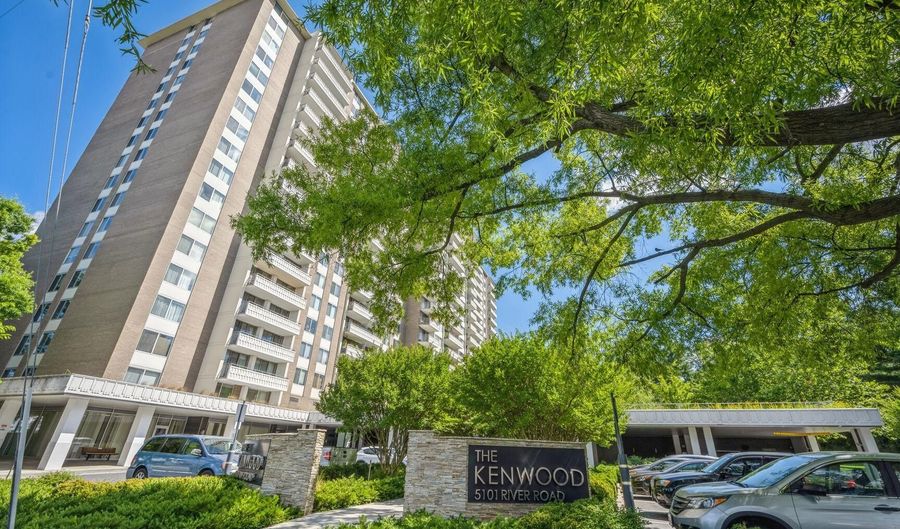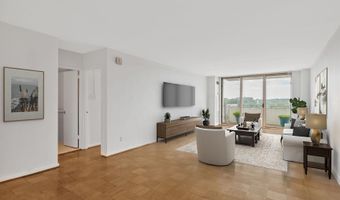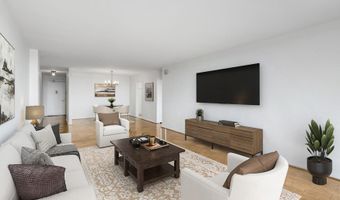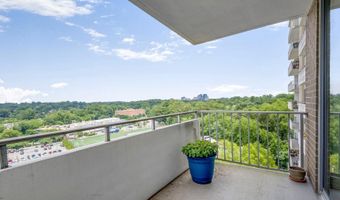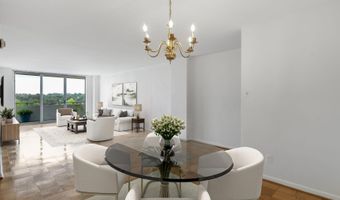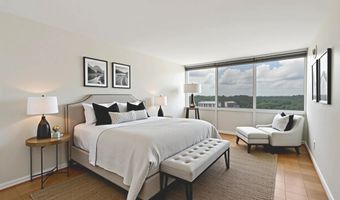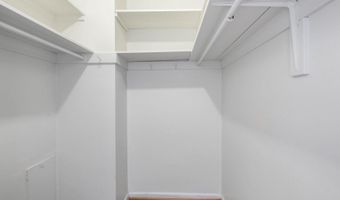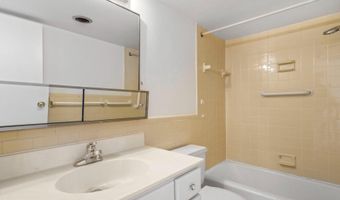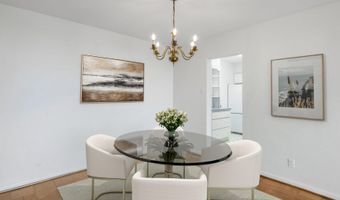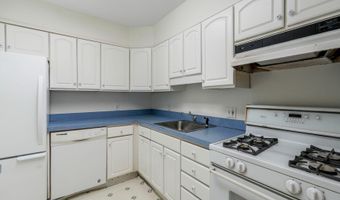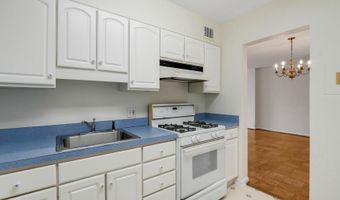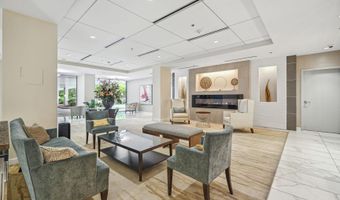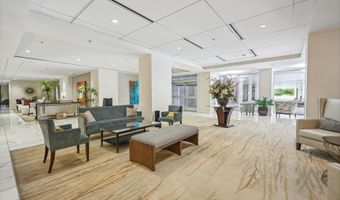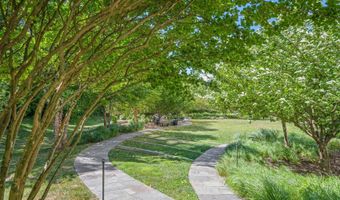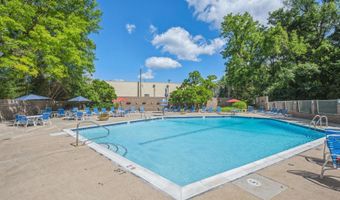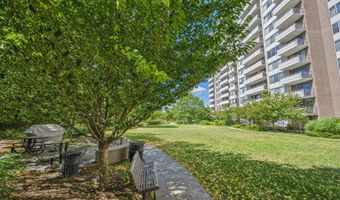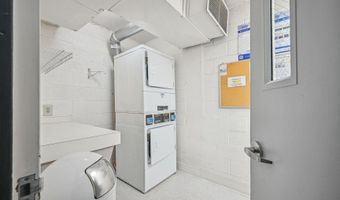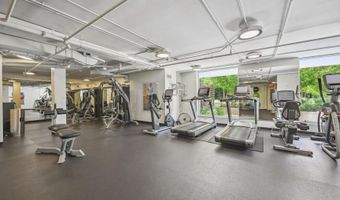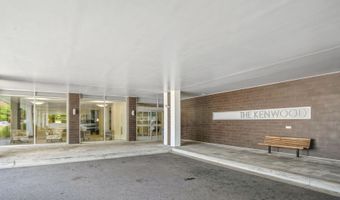5101 RIVER Rd 1511Bethesda, MD 20816
Snapshot
Description
Welcome to Unit 1511 at The Kenwood—a spacious one-bedroom, one-bath condo offering soaring 11th-floor views, abundant natural light, and endless potential. This is your opportunity to create a personalized home in one of Bethesda’s most established full-service buildings.
From the moment you arrive, you’ll feel the ease and comfort that The Kenwood is known for. Friendly on-site staff welcome you into an updated lobby, and modern common areas, fresh and clean, contemporary decor guides you to your front door.
Inside, this unit is a blank canvas—ready for your vision. The generous living space opens to a private balcony with sweeping treetop and skyline views. The oversized bedroom easily accommodates a king-sized bed and home office setup, and the layout includes ample closet space throughout.
Deeded garage parking is included, along with access to the building’s resort-style amenities: outdoor pool, fitness center, grilling area, and serene courtyard gardens. On-site management, security, and all utilities are included in the condo fee.
Just minutes from Metro, Whole Foods, Westbard Square, and the Capital Crescent Trail, The Kenwood offers the best of both convenience and tranquility. Whether you're an end user looking to renovate or an investor seeking potential, this unit delivers the space, location, and light you’ve been waiting for.
More Details
Features
History
| Date | Event | Price | $/Sqft | Source |
|---|---|---|---|---|
| Listed For Sale | $250,000 | $246 | Compass |
Taxes
| Year | Annual Amount | Description |
|---|---|---|
| $2,753 |
Nearby Schools
Elementary School Westbrook Elementary | 0.3 miles away | KG - 05 | |
Middle School Westland Middle | 0.5 miles away | 06 - 08 | |
Elementary School Wood Acres Elementary | 0.9 miles away | KG - 05 |
