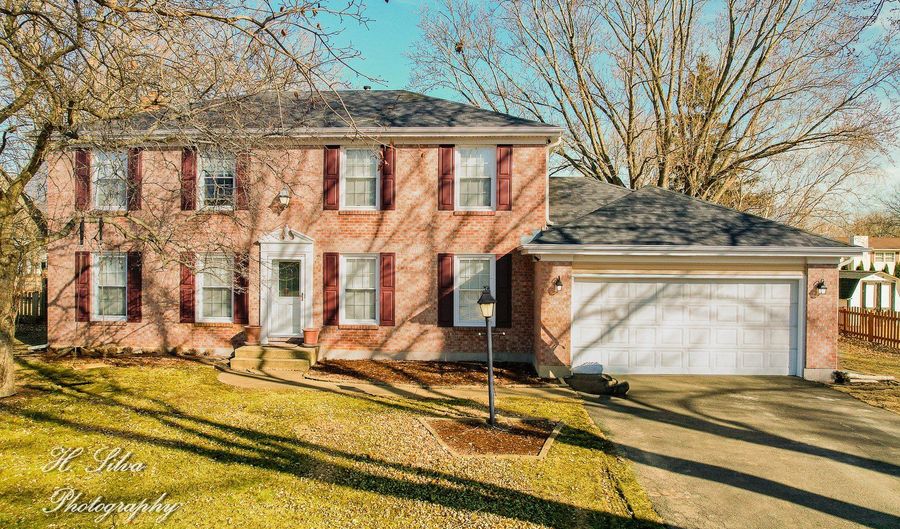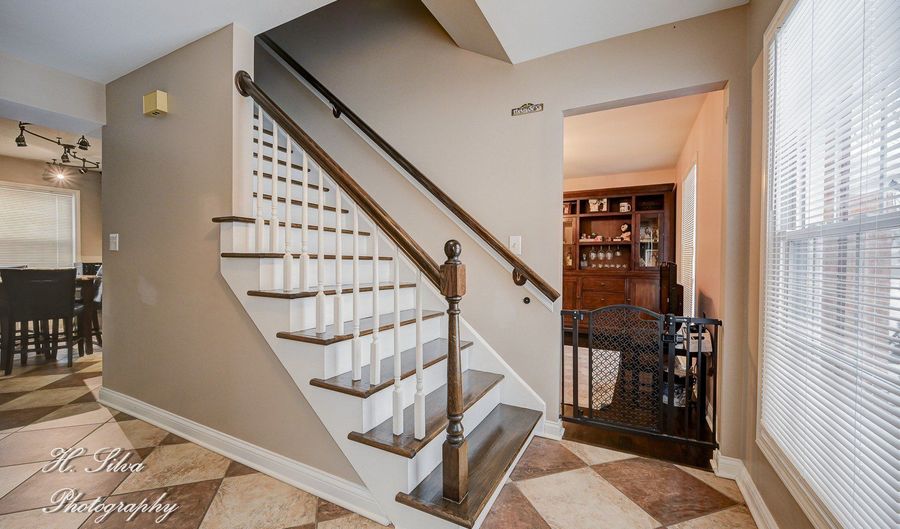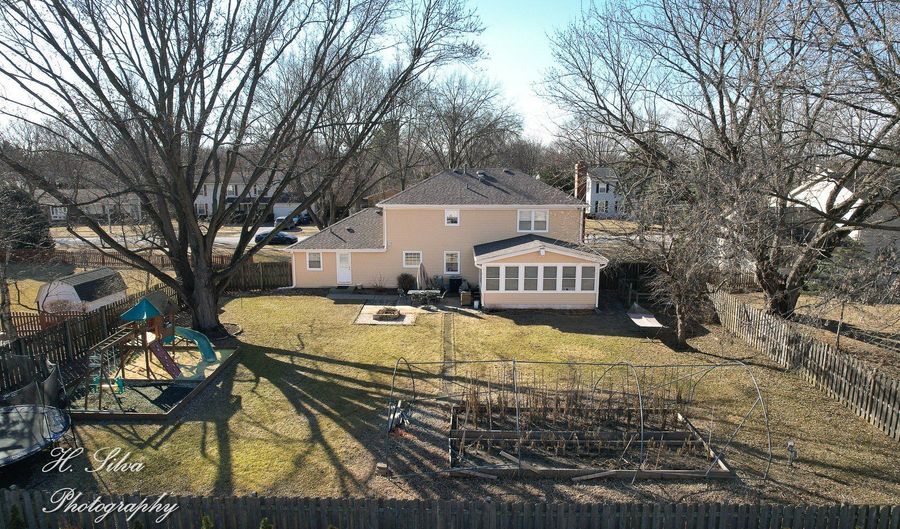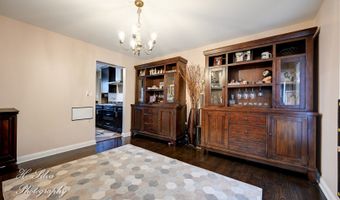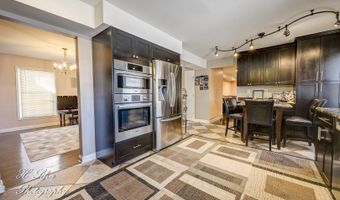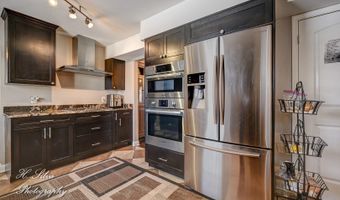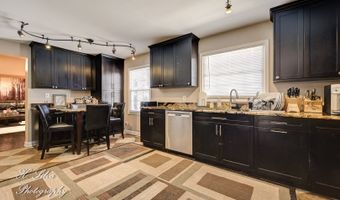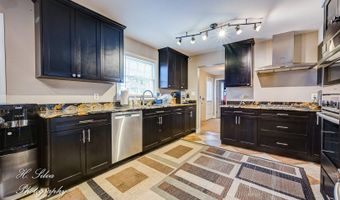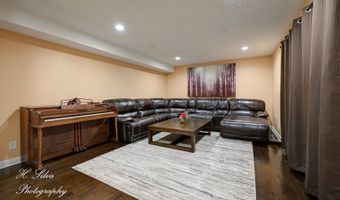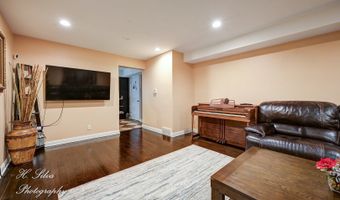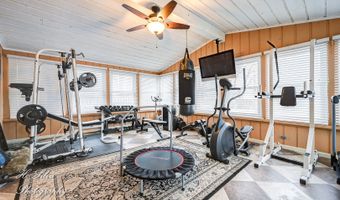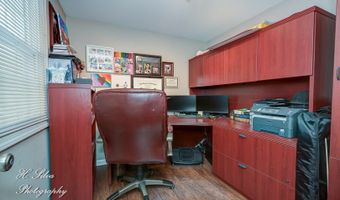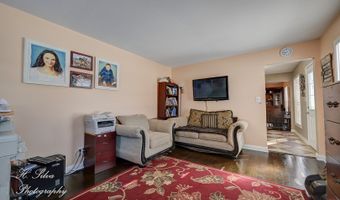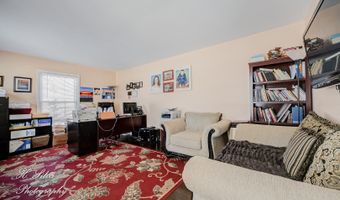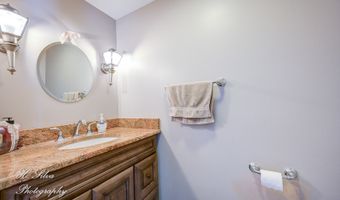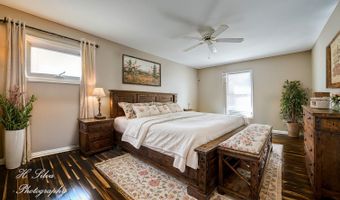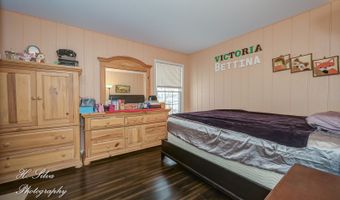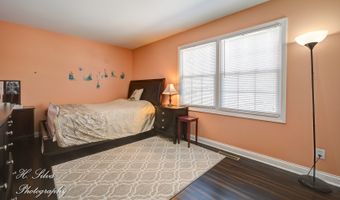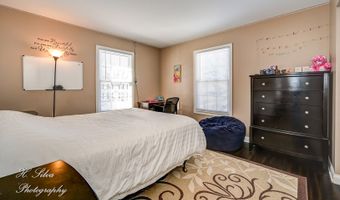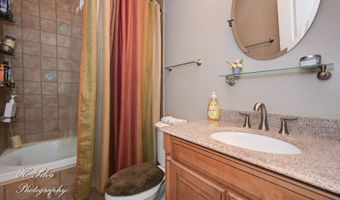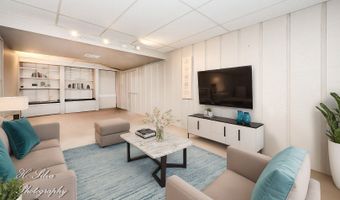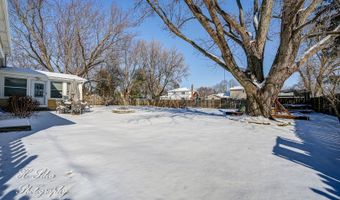510 Skyline Dr Algonquin, IL 60102
Snapshot
Description
Absolutely Beautiful Georgian-Style Brick Home Featuring 4 Bedrooms, 2.5 Baths, A Main Floor Office, Sunroom With Vaulted Ceilings, Finished Basement, And A 2-Car Garage-All Waiting For You In Your New Home! This One Will Impress From The Start With Its Charming Curb Appeal, Classic Brick Front, And Brand-New Siding And Roof In 2025. Step Inside To A Spacious Foyer With Views Of A Grand Formal Living Room, Large Formal Dining Room, And A Stunning All-Wood Staircase. The Updated Custom Kitchen Is A Must-See, Offering An Abundance Of Dark Wood Cabinetry On All Four Walls, Gorgeous Granite Countertops, Stainless Steel Appliances, Updated Lighting, Large Ceramic Tile Flooring, And Fantastic Space Perfect For Entertaining. The Giant Family Room Features A Gas Fireplace (Currently Hidden By Furniture), New Recessed Lighting, And Direct Access To The Sunroom. The Sunroom Is A Dream Space, Filled With Natural Light From Three Walls Of Windows, A Vaulted Ceiling, And Tile Flooring, All Overlooking Your Beautiful, Fully Fenced Backyard. The Main Floor Also Includes A Private Office, Perfect For Working From Home, And A Large Laundry Room. Upstairs, You'll Find All Four Spacious Bedrooms And Two Full Baths. The Primary Suite Is Enormous, Featuring A Large Walk-In Closet And A Private Master Bath. The Three Additional Bedrooms Are Generously Sized, Offering Great Closet Space. The Finished Basement Is Currently Used As A Recreation Room, But Offers Endless Possibilities And Plenty Of Extra Storage. The Backyard Is A Masterpiece, Boasting A Large Concrete Patio, Firepit, Playground, Two Garden Beds, Fruit Trees, And Raspberry Bushes. This Prime Location Is Just A Short Walk To A Beautiful Neighborhood Park And School, With Easy Access To Randall Rd Shopping, Dining, And I-90. Don't Miss Out On This One-Schedule Your Showing Today!
More Details
Features
History
| Date | Event | Price | $/Sqft | Source |
|---|---|---|---|---|
| Price Changed | $449,900 -1.34% | $192 | Five Star Realty, Inc | |
| Price Changed | $456,000 -2.96% | $195 | Five Star Realty, Inc | |
| Listed For Sale | $469,900 | $200 | Five Star Realty, Inc |
Taxes
| Year | Annual Amount | Description |
|---|---|---|
| 2023 | $8,413 |
Nearby Schools
Elementary School Kenneth E Neubert Elementary School | 0.5 miles away | KG - 05 | |
Middle School Algonquin Middle School | 1 miles away | 06 - 08 | |
Elementary School Eastview Elementary School | 1 miles away | KG - 05 |
