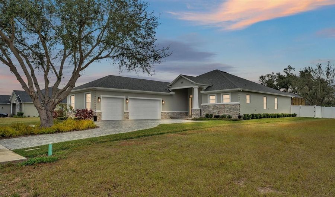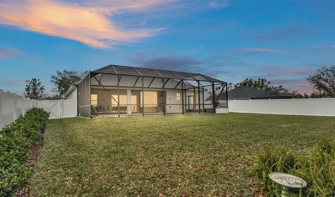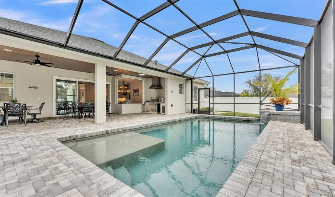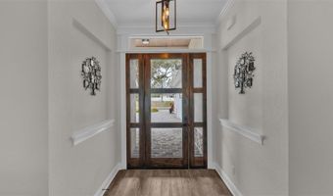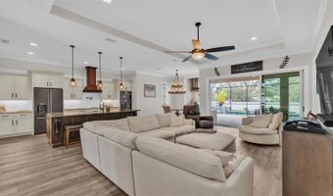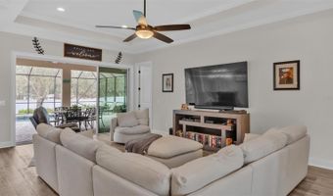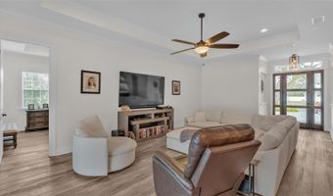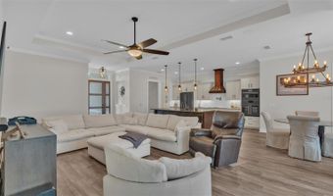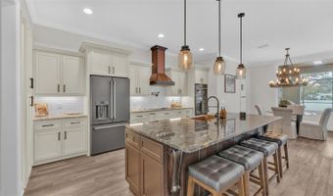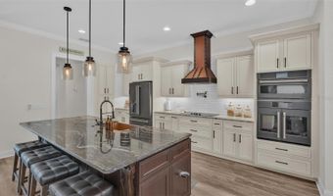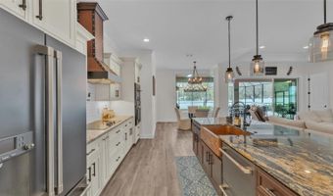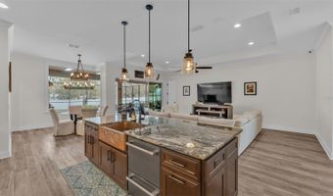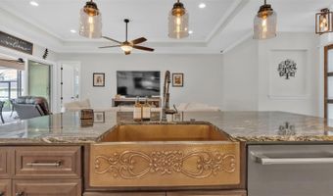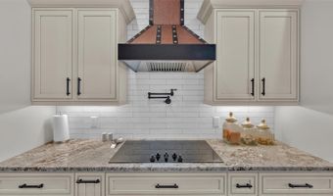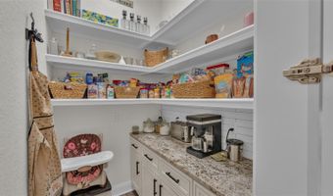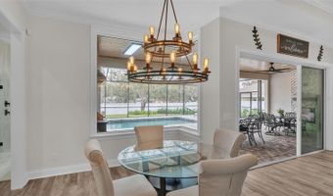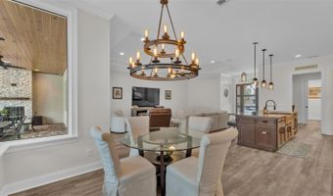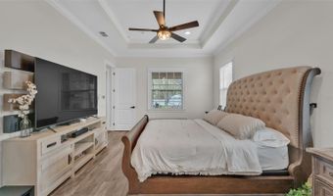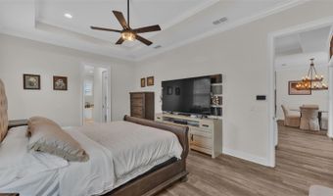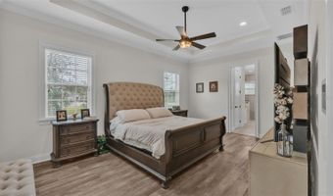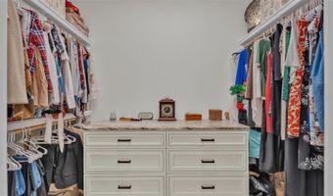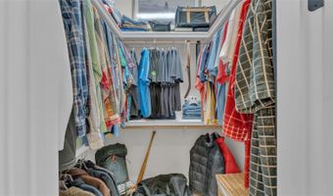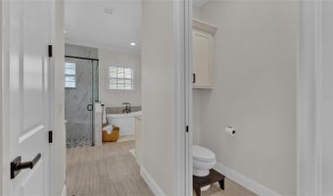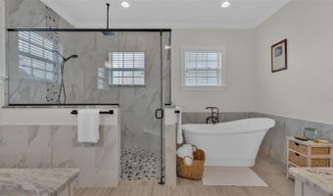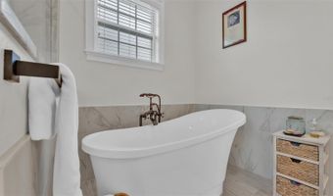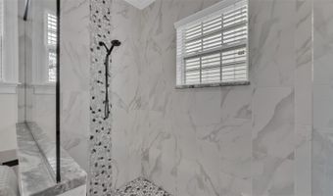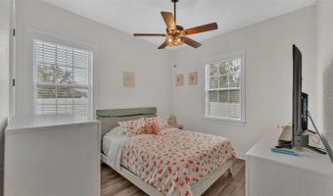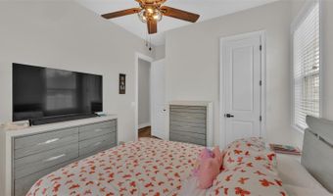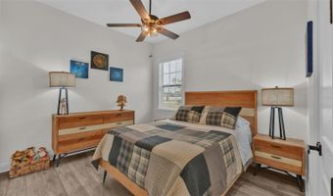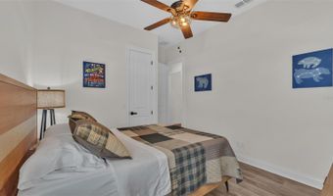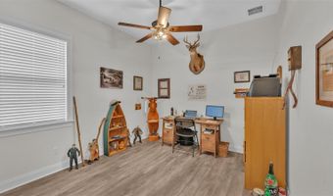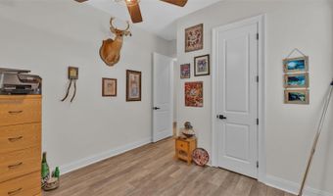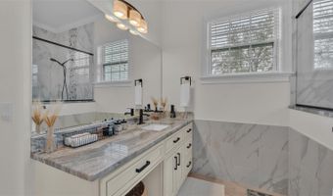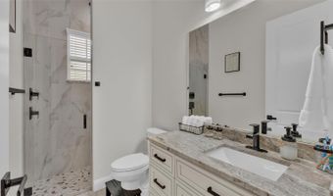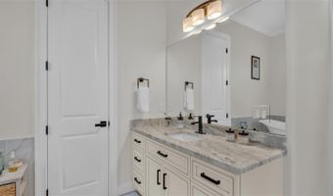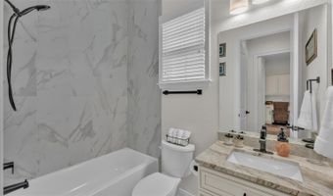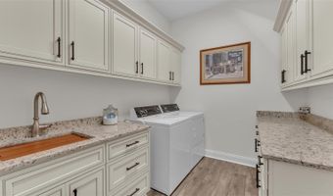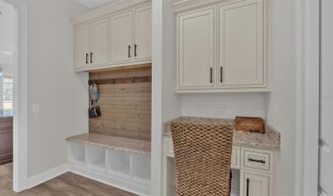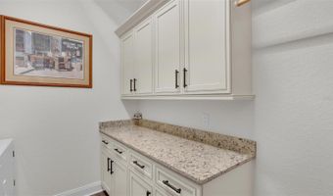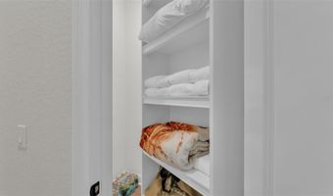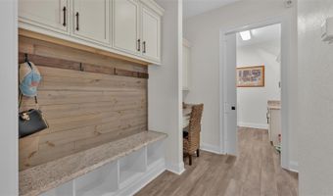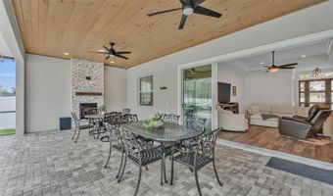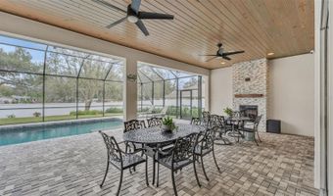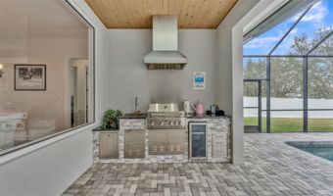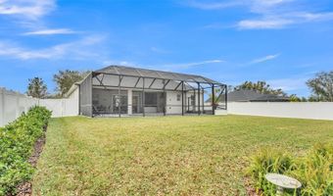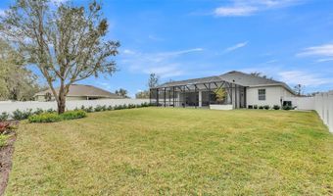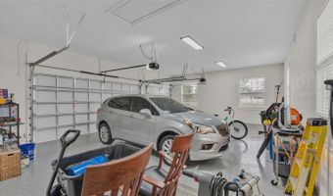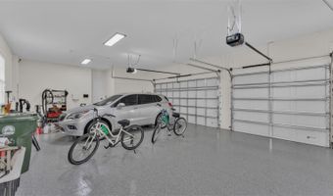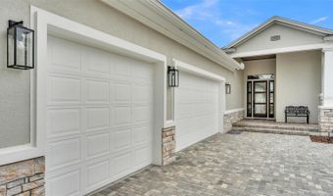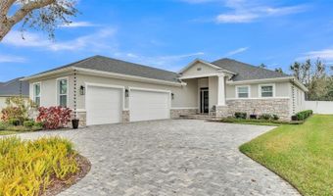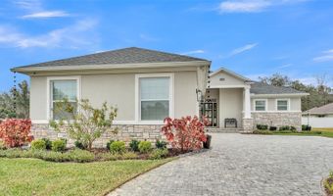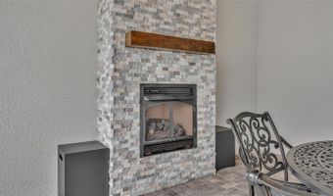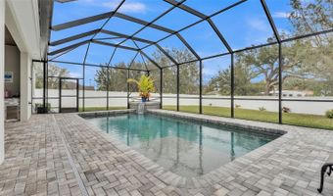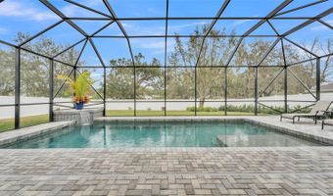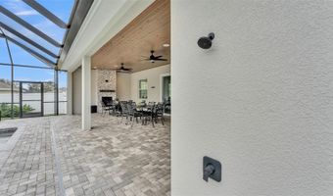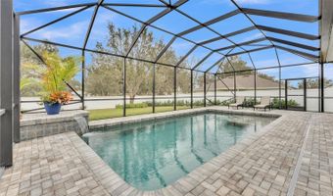510 SHANKLIN Ave Bartow, FL 33830
Snapshot
Description
Step inside this gorgeous four-bedroom, three-bathroom home in a quiet gated community, just minutes from downtown Bartow. From the moment you pull into the circular paver driveway, the charm is undeniable. Beautiful landscaping frames the entrance, and the oversized three-car garage provides plenty of space for vehicles, storage, or even a golf cart.
Inside, soaring tray ceilings add character to every room, while custom cabinetry throughout the home brings both style and practicality. Thoughtfully designed for real life (not just for show), the open floor plan is flooded with natural light. The cozy breakfast nook, wrapped in windows, is the perfect spot for morning coffee with peaceful views of the lanai.
The kitchen is a true standout—bright, spacious, and built for cooking, hosting, or just keeping everything effortlessly organized. A huge butler’s pantry keeps clutter out of sight and has all the extra storage you never knew you needed. Nearby, a dedicated mudroom with a built-in desk gives you a great spot to organize the day, tackle tasks, or drop everything when you walk in the door.
The living room feels warm and inviting, with large sliding glass doors that open right onto the lanai, making indoor-outdoor living a breeze. Step outside to your private retreat—an enclosed pool patio with a cozy stone fireplace, a heated saltwater pool, and a full outdoor kitchen with sleek stainless-steel appliances, perfect for weekend cookouts or laid-back evenings. An outdoor shower adds a touch of resort-style luxury, while the backyard, lined with a vinyl fence, provides privacy without feeling closed in.
The primary suite is everything you’d want in a retreat—spacious, serene, and filled with natural light. His-and-hers walk-in closets mean no one has to share (because let’s be honest, that never works), and the en suite bath is pure relaxation with a glass-enclosed shower, custom vanity, and a freestanding clawfoot tub that practically begs for a long soak.
The guest bedrooms are just as inviting, each with ceiling fans and custom closets for added storage. The guest bath is beautiful and functional, with a glass shower, a separate soaking tub, and a vanity that’s as stylish as it is practical.
And here’s the hidden gem—literally. A secret room, perfect for extra storage, a safe, or even a tucked-away reading nook. It’s one of those little surprises that make this home truly special.
Located just minutes from Mosaic Park, downtown shops, and all the local events—fireworks, fairs, car shows—this home gives you the best of both worlds: peace and quiet when you want it, and fun just around the corner. Whether you're hosting a crowd or enjoying a quiet morning, this home is the perfect balance of luxury, convenience, and personality.
Schedule a private tour and come see for yourself—you’re going to love it
More Details
Features
History
| Date | Event | Price | $/Sqft | Source |
|---|---|---|---|---|
| Listed For Sale | $749,000 | $311 | EXP REALTY LLC |
Expenses
| Category | Value | Frequency |
|---|---|---|
| Home Owner Assessments Fee | $71 | Monthly |
Taxes
| Year | Annual Amount | Description |
|---|---|---|
| 2023 | $865 |
