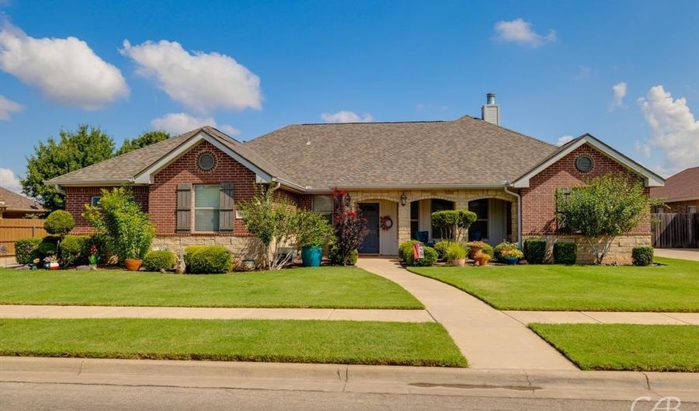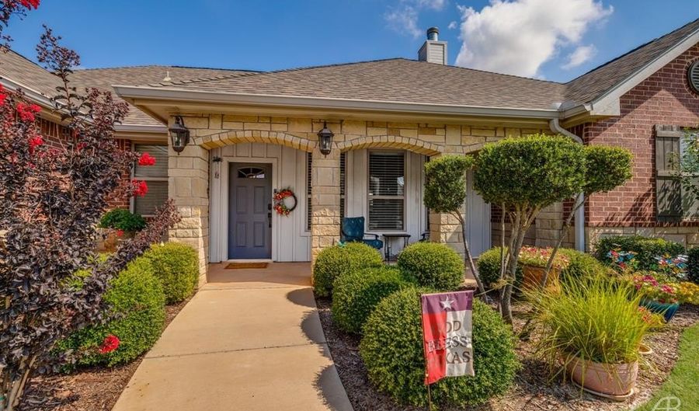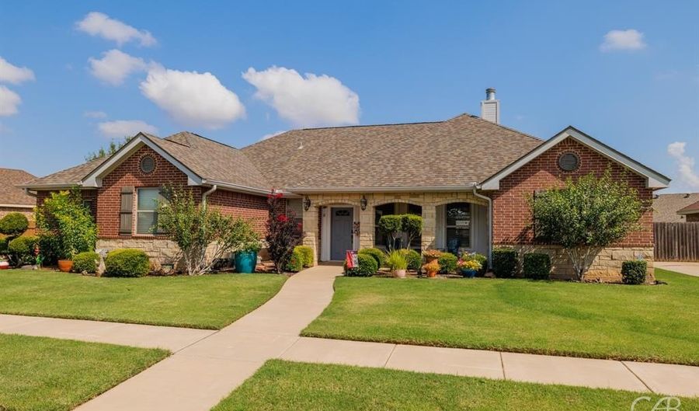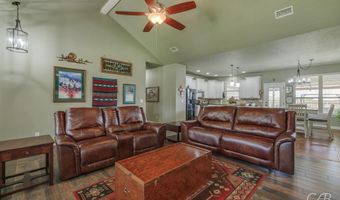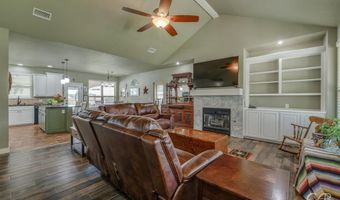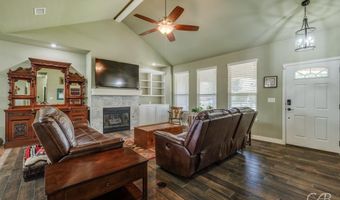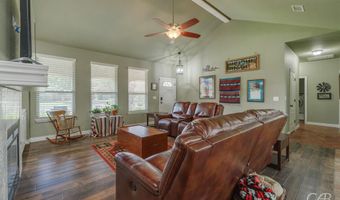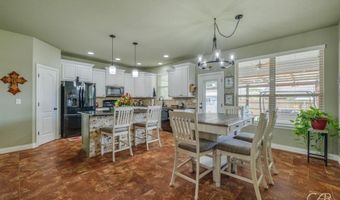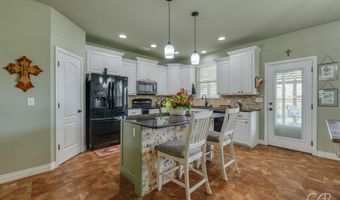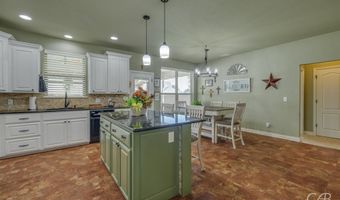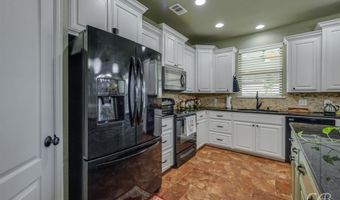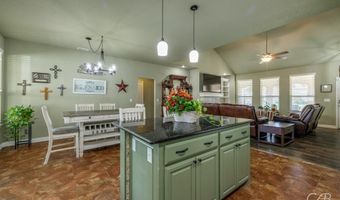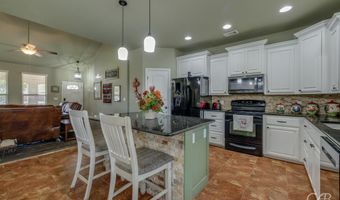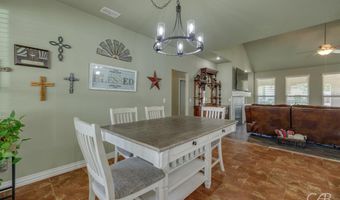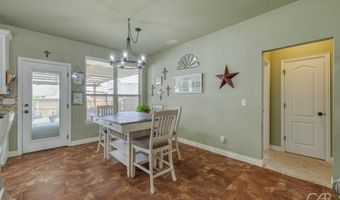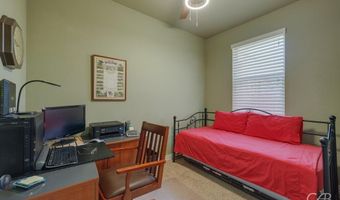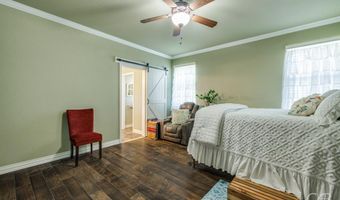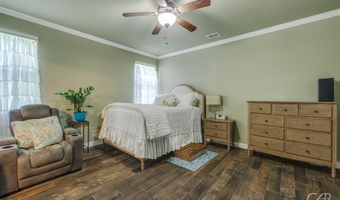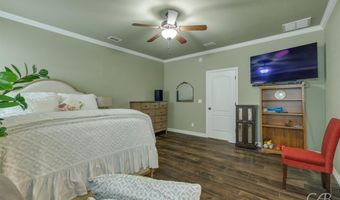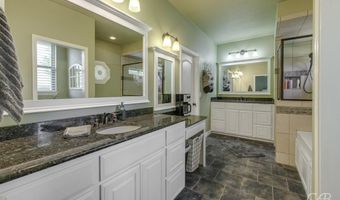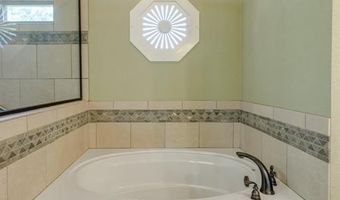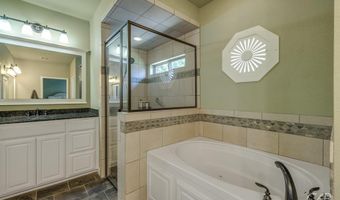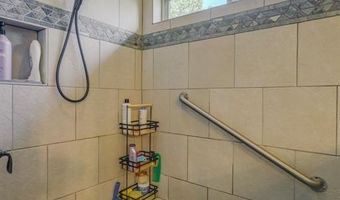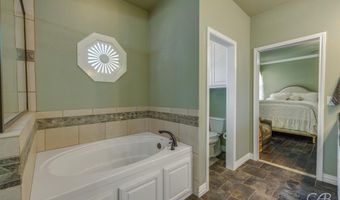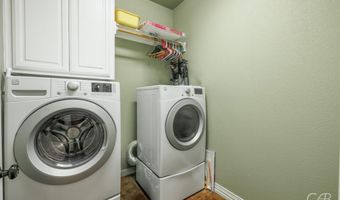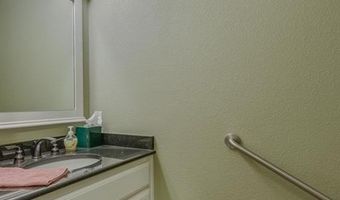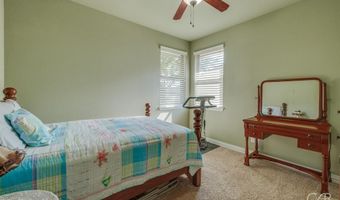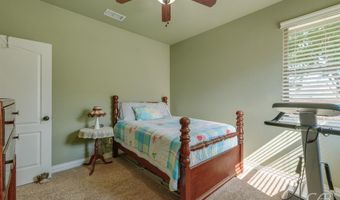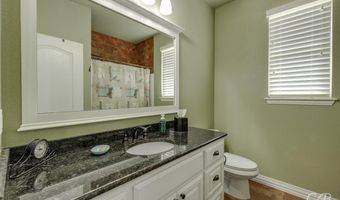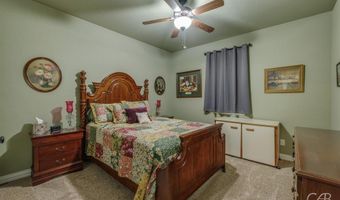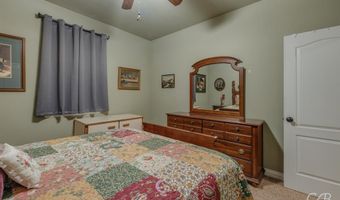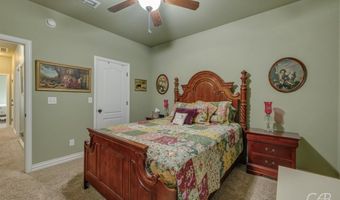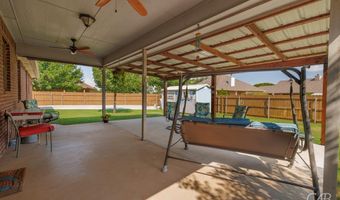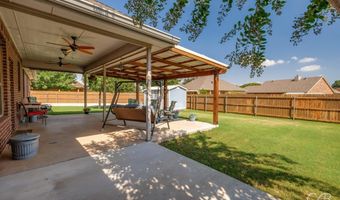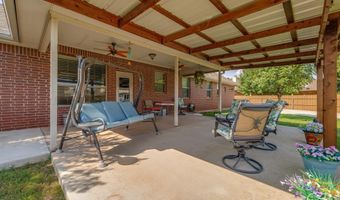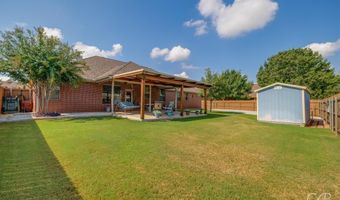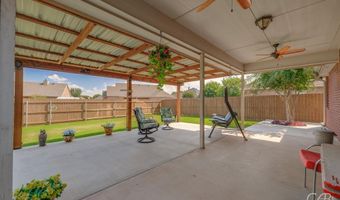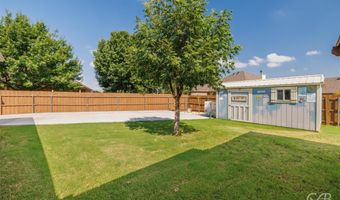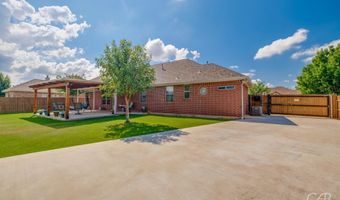510 Benelli Dr Abilene, TX 79602
Snapshot
Description
This beautiful 3-bedroom, 2.5-bath home has all the space and charm you’ve been looking for. Along with the bedrooms, there’s a versatile office that could easily be a 4th bedroom, library, craft room, or even your home gym! Step inside to a spacious living room with built-ins, vaulted ceilings, and a cozy gas log fireplace that’s perfect for gathering with family and friends. The kitchen is both stylish and functional with tons of storage, black granite counters, an island, and a breakfast bar where everyone will want to hang out. The primary suite is a true retreat with plenty of space to unwind, plus a spa-like bath featuring a jetted tub, separate shower, dual vanities, a makeup desk, and a private water closet. Outside, you’ll love the immaculate landscaping, oversized covered back porch for entertaining, and the adorable she-shed that makes a perfect getaway or creative space. The 2-car garage and automatic gate leading to extra parking add everyday convenience. This home is full of thoughtful touches and welcoming spaces—ready for you to make it your own!
More Details
Features
History
| Date | Event | Price | $/Sqft | Source |
|---|---|---|---|---|
| Listed For Sale | $369,000 | $178 | Real Broker, LLC. |
Expenses
| Category | Value | Frequency |
|---|---|---|
| Home Owner Assessments Fee | $360 | Annually |
Nearby Schools
Junior & Senior High School Acadia Abilene Behavioral Health | 1.4 miles away | 07 - 12 | |
Middle & High School Juvenile Detention Center | 2 miles away | 06 - 12 | |
High School Cooper High School | 2.2 miles away | 09 - 12 |
