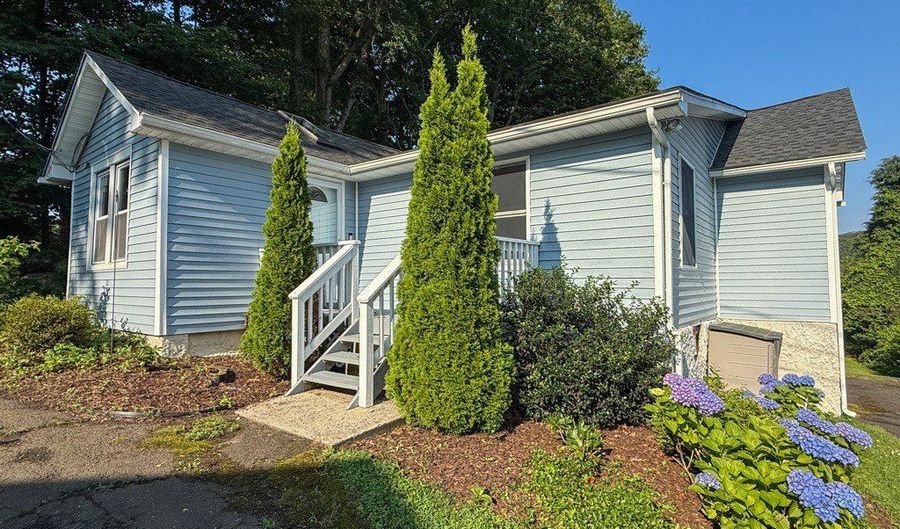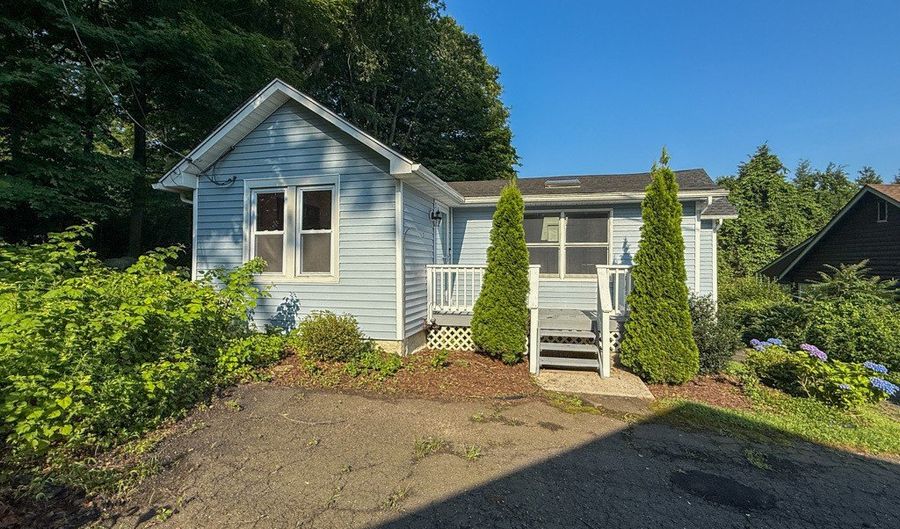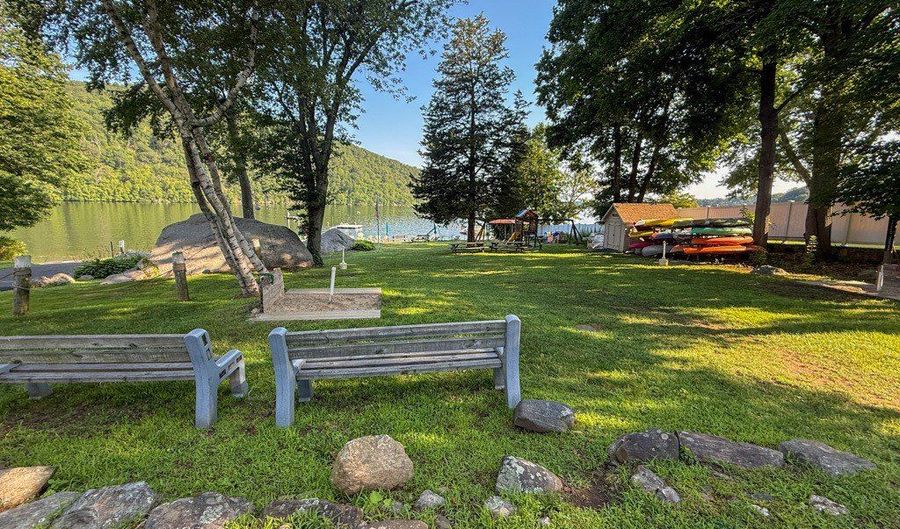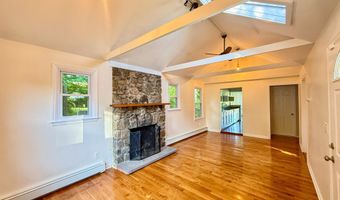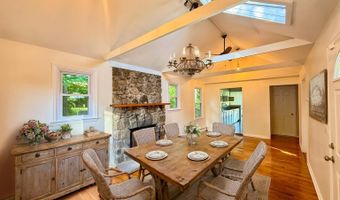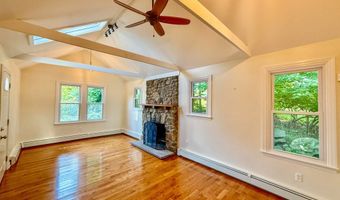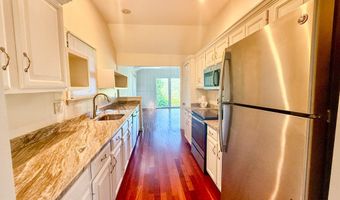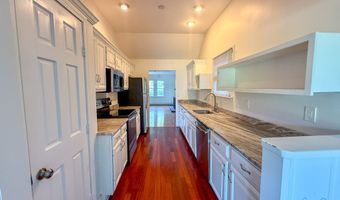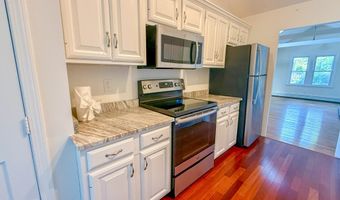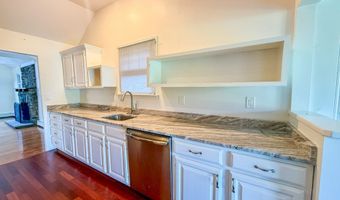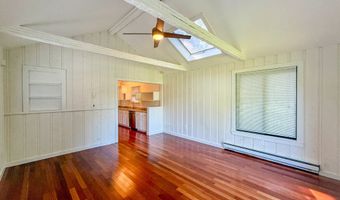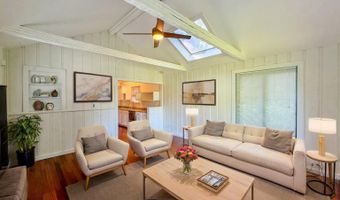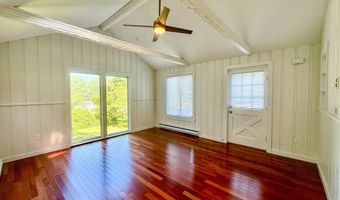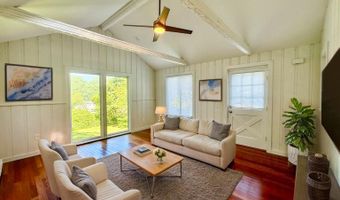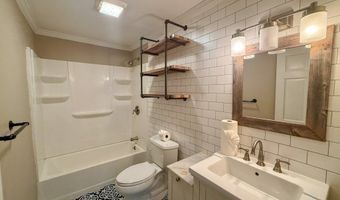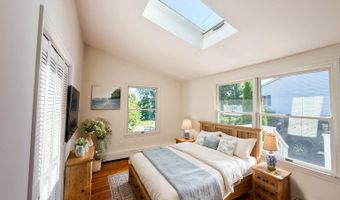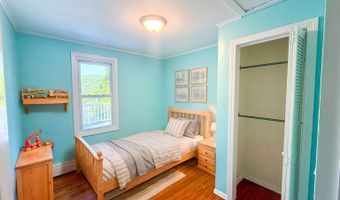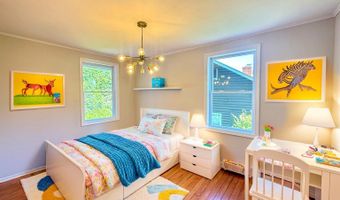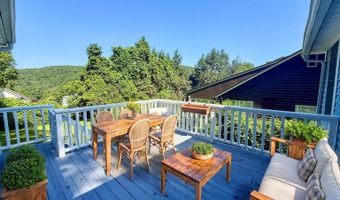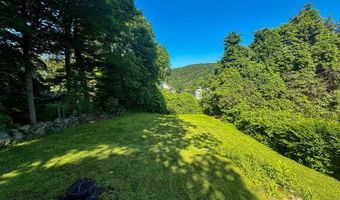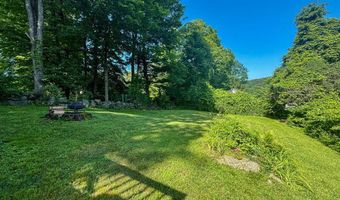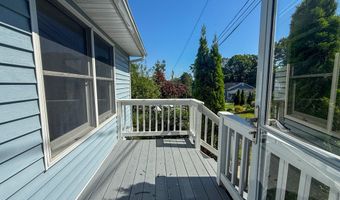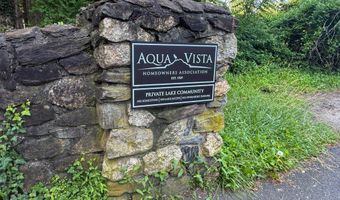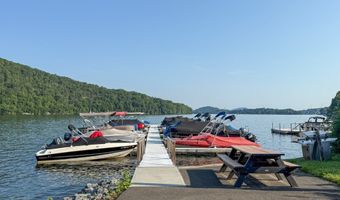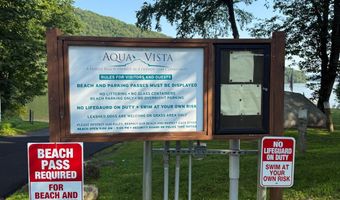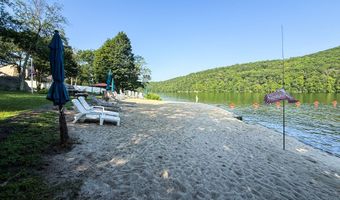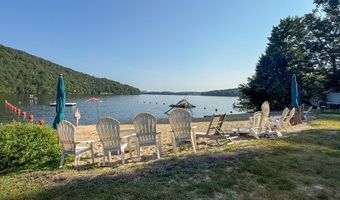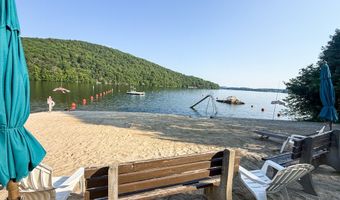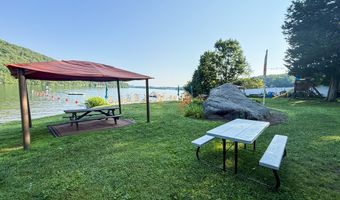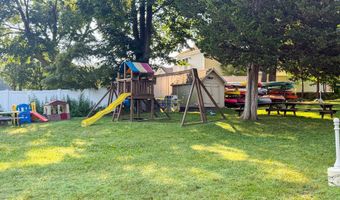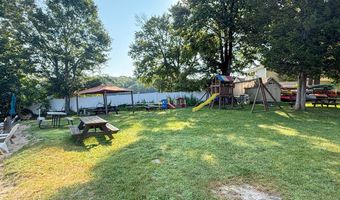51 Vista Ave Danbury, CT 06811
Snapshot
Description
Welcome to this bright and inviting 3-bedroom, 1-bath home located in the sought-after private lake community of Aqua Vista. Perfect for year-round living or weekend getaways, this sunny retreat offers the best of both relaxation & recreation. Step inside to find hardwood floors throughout, and most of the interior is freshly painted. The spacious galley-style kitchen features stainless steel appliances, granite countertops, and abundant storage, seamlessly flowing into the living room with its vaulted ceiling, exposed beams, and cozy wood-burning fireplace. A versatile bonus room adjacent to the kitchen offers flexible use-ideal as a formal dining area, family room, or home office. The primary bedroom boasts vaulted ceilings and a skylight that fills the room with natural light all day. Two additional bedrooms and a beautifully updated full bath complete the main level. Enjoy outdoor living on either the front or rear deck, both overlooking a level, private yard-perfect for relaxing or entertaining. Additional highlights include a private driveway and a full, unfinished basement with laundry facilities, mechanical systems, and storage space. Nestled at the end of a quiet, dead-end street, this property offers exclusive access to Aqua Vista's many amenities, including a private beach, playground, basketball hoop, horseshoe pit, and ample parking. Boat slips are available via a waitlist. Annual dues are $800, with a one-time move-in fee of $600. Conveniently located to all!
More Details
Features
History
| Date | Event | Price | $/Sqft | Source |
|---|---|---|---|---|
| Price Changed | $435,000 -3.33% | $378 | Keller Williams Realty | |
| Listed For Sale | $450,000 | $391 | Keller Williams Realty |
Expenses
| Category | Value | Frequency |
|---|---|---|
| Home Owner Assessments Fee | $800 | Annually |
Nearby Schools
Elementary School Stadley Rough School | 1.2 miles away | KG - 05 | |
Elementary School Pembroke School | 1.3 miles away | PK - 05 | |
Elementary School Great Plain School | 1.7 miles away | PK - 05 |
