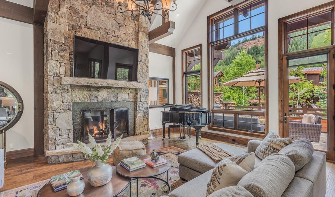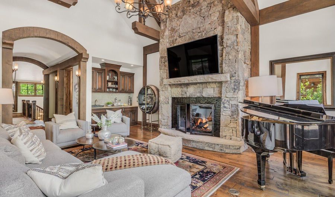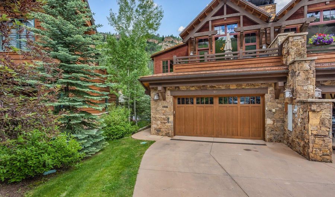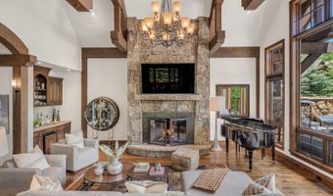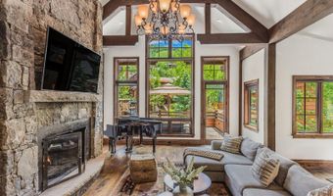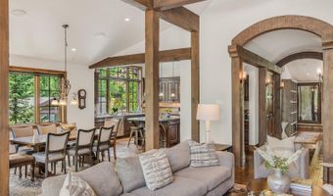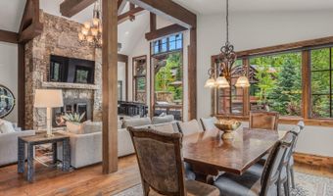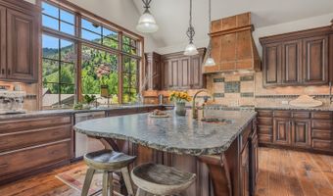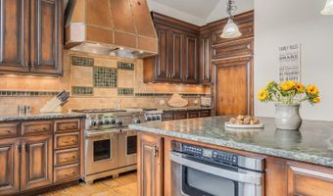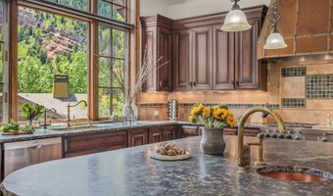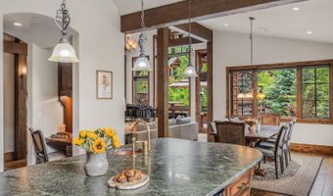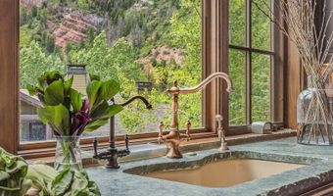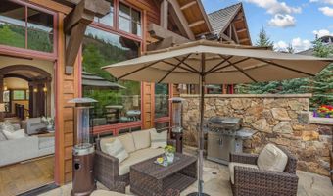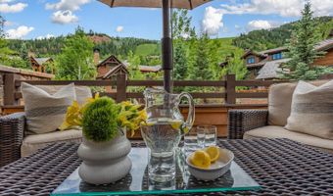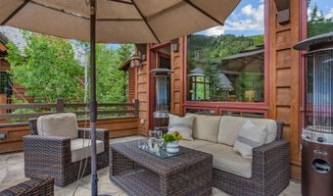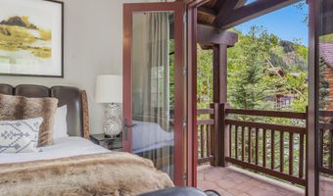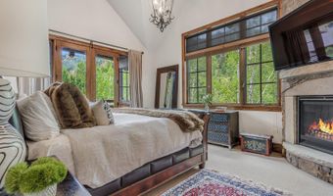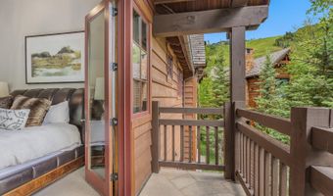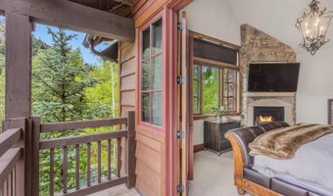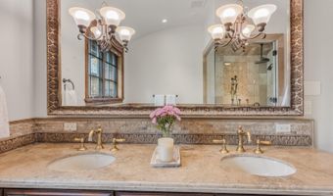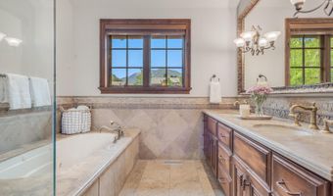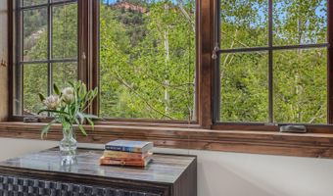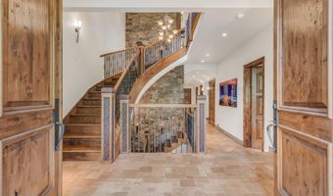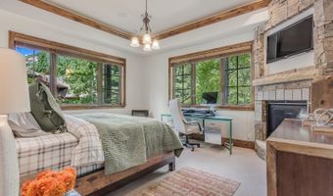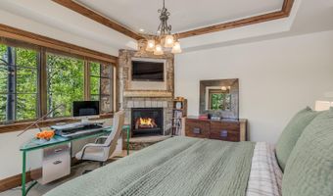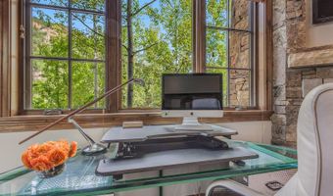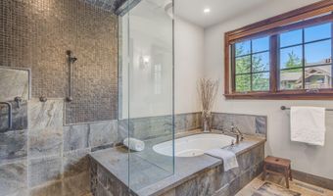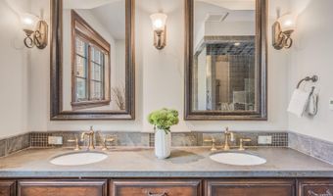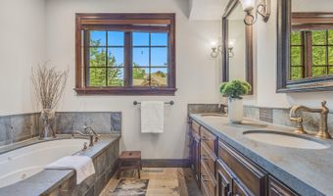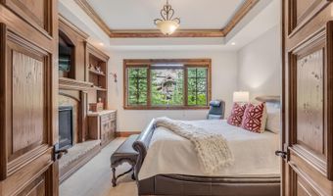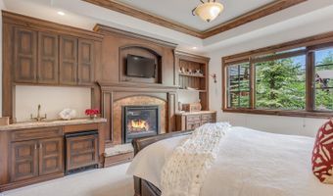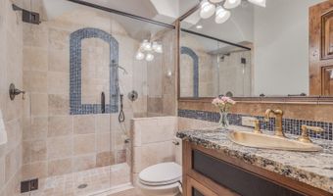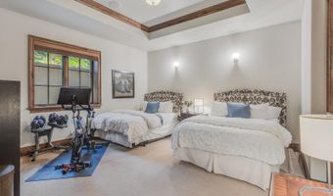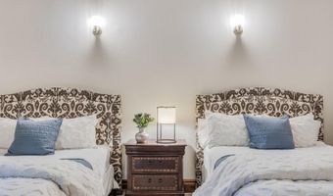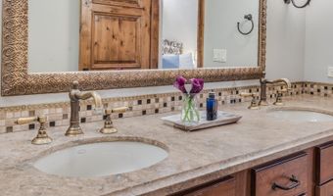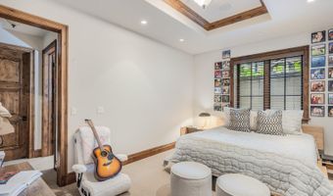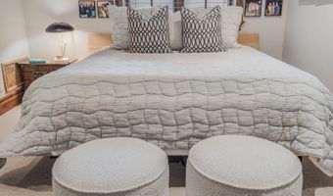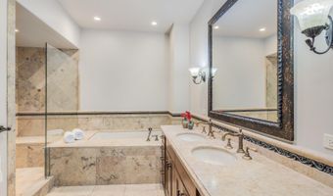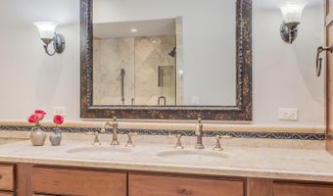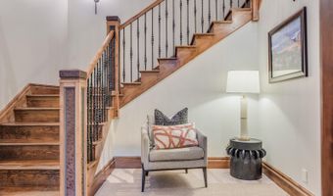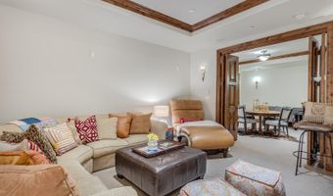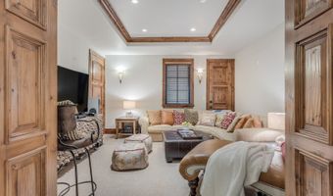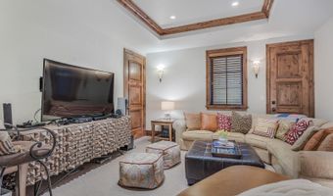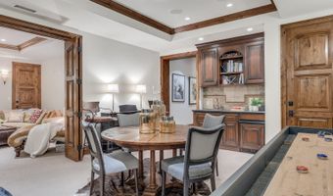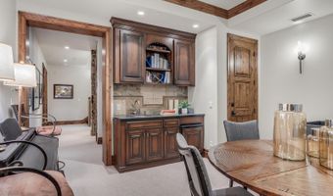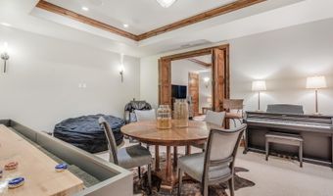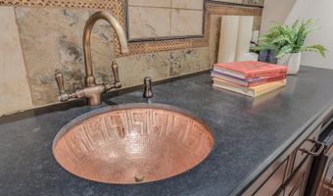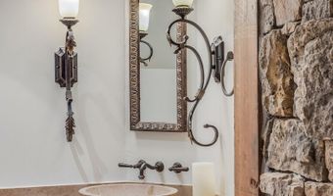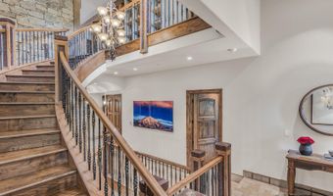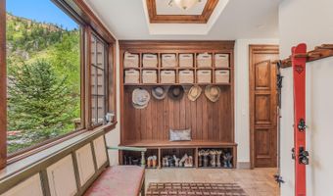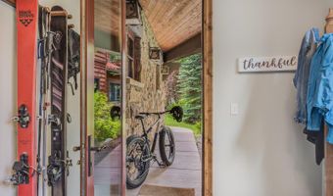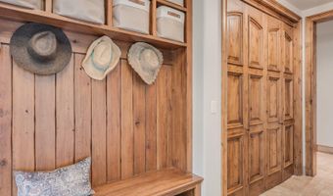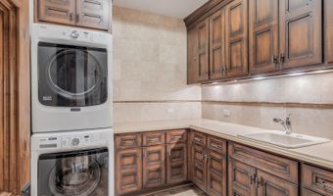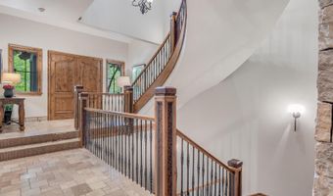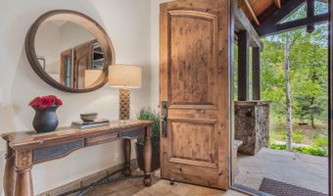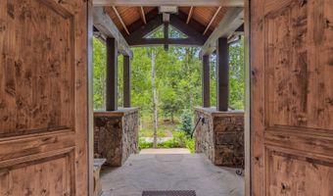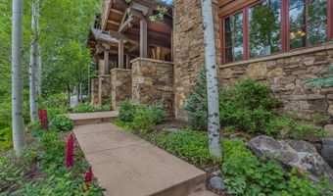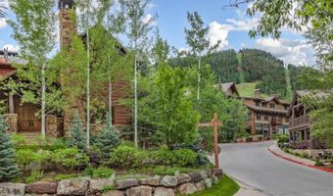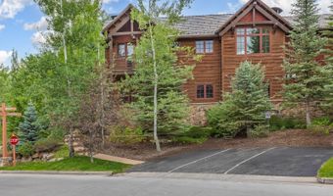51 Thunderbowl Ln #12Aspen, CO 81611
Snapshot
Description
Welcome to your Aspen Highlands escape, where mountain views, effortless luxury, and unbeatable ski access come together in one beautifully designed package. Perched just a snowball's throw from the ski lift and Aspen Highlands Village, with HOA privileges that include access to the Ritz-Carlton Club pool, gym, and even limited on-demand taxi service, this is where your mountain dreams come true - winter, summer, and every season in between. From taking a lap on the legendary Highland Bowl to lingering over lunch at Cloud 9, this is alpine living at its finest. This 5-bedroom, 5,793-square-foot townhome lives like a single-family home but gives you all the low-maintenance perks of a resort lifestyle.
The upper level offers an open-concept main level and is ideal for entertaining, with a gourmet kitchen equipped with commercial-grade appliances, a spacious island for gathering, and seamless flow to the dining and living areas. The vaulted ceilings and wide-plank wood floors set the tone the moment you step inside, with oversized windows and perfectly framed views of the Thunderbowl Ski Run to top it off. Downstairs, the game room, with its built-in wet bar, is ready for movie nights, poker games, or kids' sleepovers. Whether you're hosting après-ski cocktails on the deck or curling up by the fire, every inch of this home is designed to wow.
All five bedrooms are generous in size, and you'll love the spa-like steam showers after a day on the slopes. The home also features an elevator, making life that much easier for guests and gear alike, along with a two-car garage and a snowmelted oversized driveway providing capacity for 6+ vehicles. This is mountain living made effortless - just bring your skis, your bikes, and your sense of adventure!
More Details
Features
History
| Date | Event | Price | $/Sqft | Source |
|---|---|---|---|---|
| Price Changed | $16,495,000 -2.94% | $2,847 | Aspen Snowmass Sotheby's International Realty - Hyman Mall | |
| Listed For Sale | $16,995,000 | $2,934 | Aspen Snowmass Sotheby's International Realty - Hyman Mall |
Expenses
| Category | Value | Frequency |
|---|---|---|
| Home Owner Assessments Fee | $8,428 | Quarterly |
Taxes
| Year | Annual Amount | Description |
|---|---|---|
| 2024 | $54,897 |
Nearby Schools
Elementary School Aspen Elementary School | 0.7 miles away | PK - 04 | |
High School Aspen High School | 0.7 miles away | 09 - 12 | |
Middle School Aspen Middle School | 0.7 miles away | 05 - 08 |
