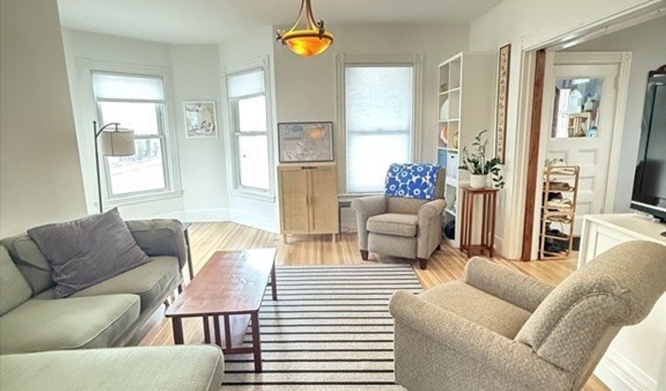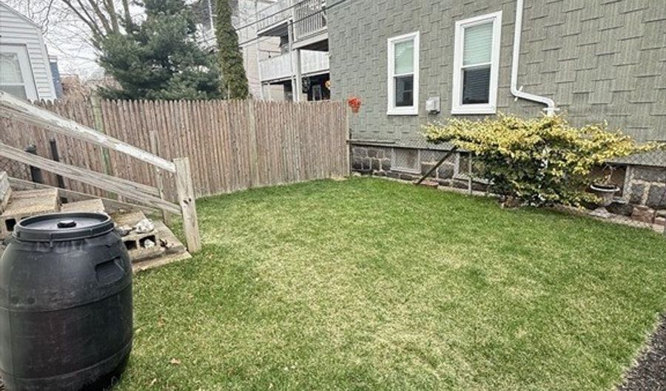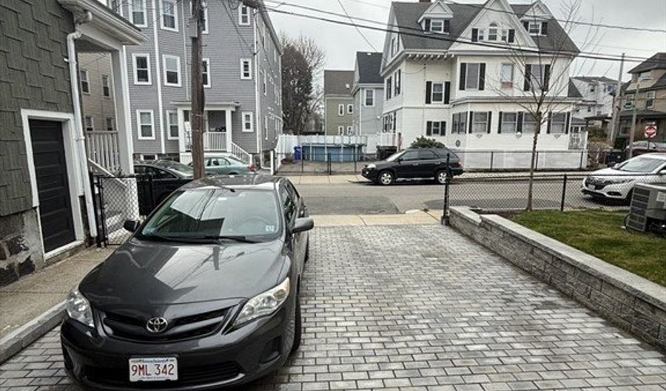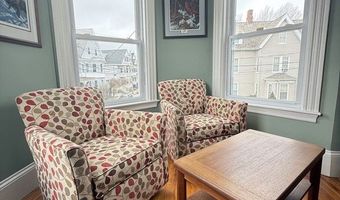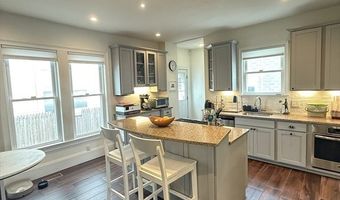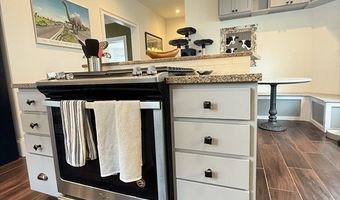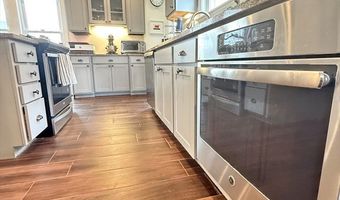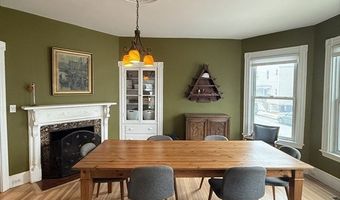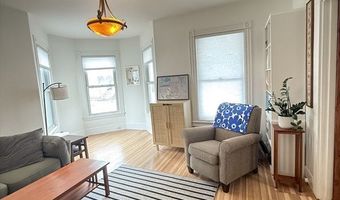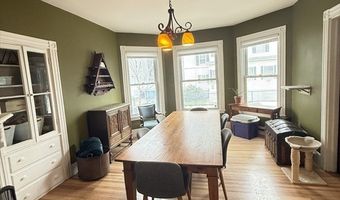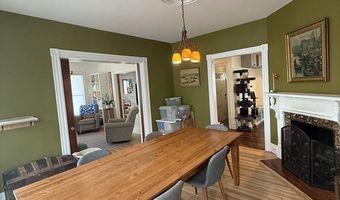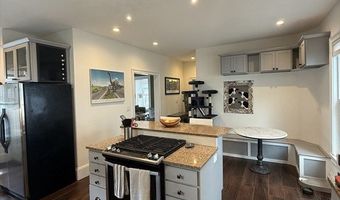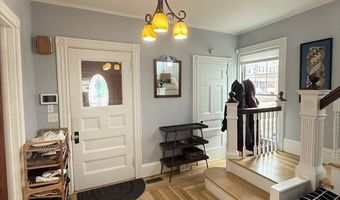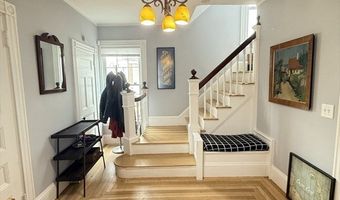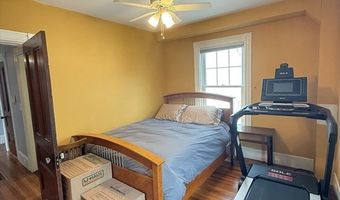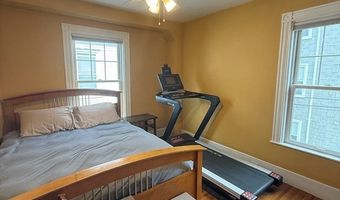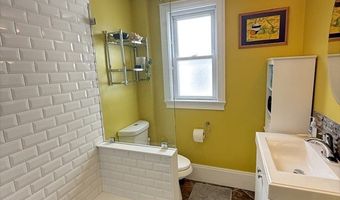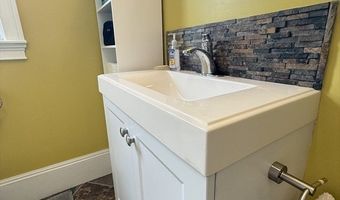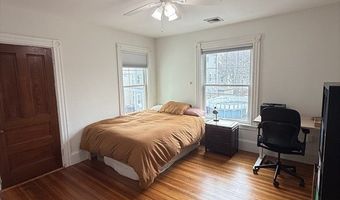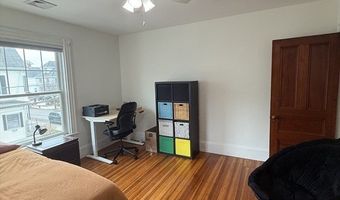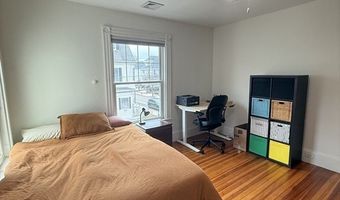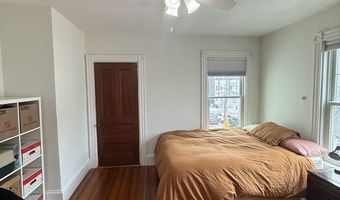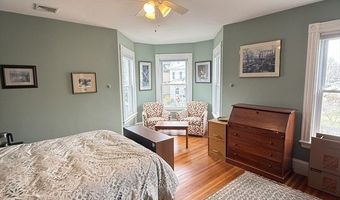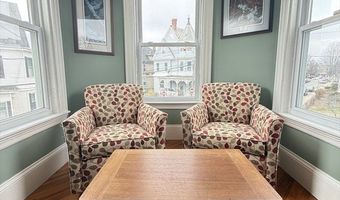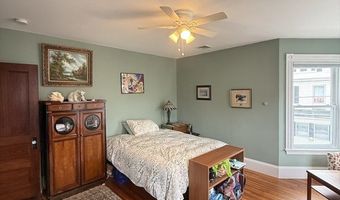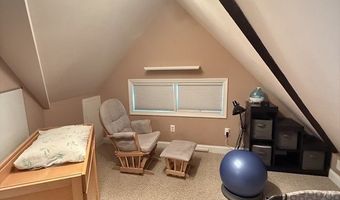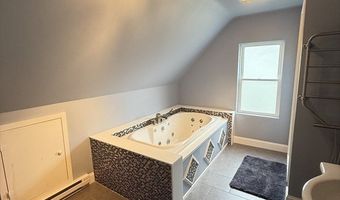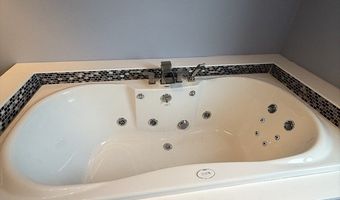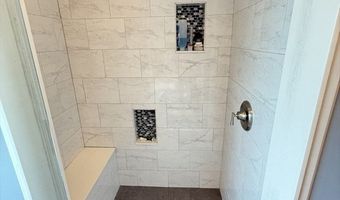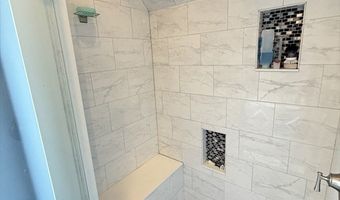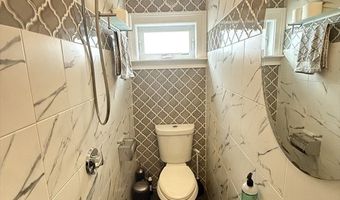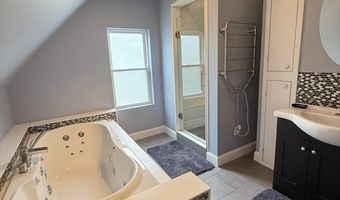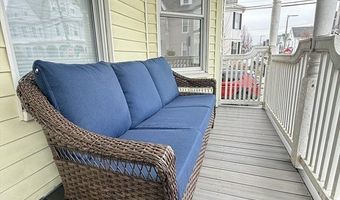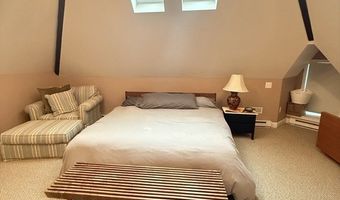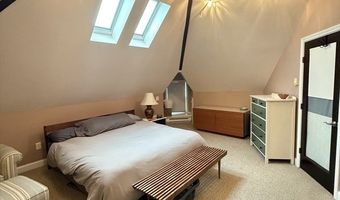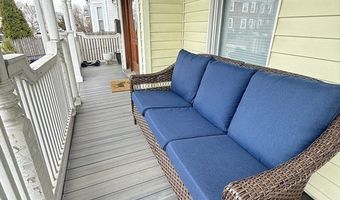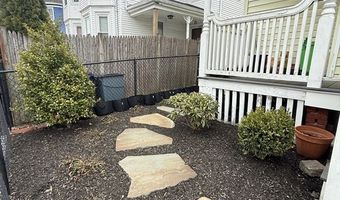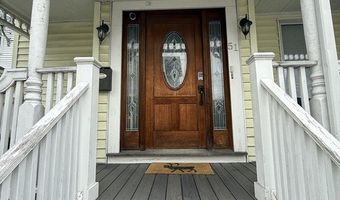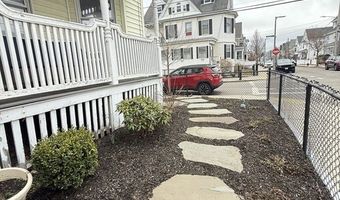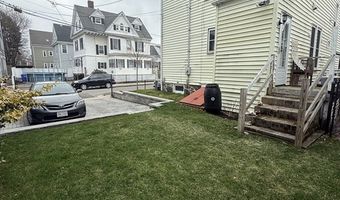51 Sagamore St 1Boston, MA 02125
Snapshot
Description
This 5-bedroom, 3-bath single family house, steps from Savin Hill, blends classic charm with modern updates—and offers rare private outdoor space in a prime city location! A spacious farmer’s porch welcomes you in, and the backyard provides a perfect setting for relaxing, entertaining, or gardening. The property also includes off-street parking. Inside, the first floor features a generous entryway with original hardwood floors, stained glass, and pocket doors. A large dining room opens to a recently renovated kitchen with custom cabinetry, double appliances, and a wine fridge. A full bathroom completes the main level. The second floor includes four well-sized bedrooms and an updated full bath. The top floor is dedicated to a private primary suite with its own full bath (tub and shower) and a bonus room ideal for a home office or walk-in closet. A rare rental opportunity that offers space, charm, and unbeatable location in the heart of Dorchester close to Savin Hill & the Red Line!
More Details
Features
History
| Date | Event | Price | $/Sqft | Source |
|---|---|---|---|---|
| Listed For Rent | $5,600 | $2 | Keller Williams Realty |
Nearby Schools
Elementary School Edward Everett | 0.3 miles away | PK - 05 | |
Elementary School William E Russell | 0.4 miles away | PK - 05 | |
Elementary School Roger Clap | 0.6 miles away | PK - 05 |
