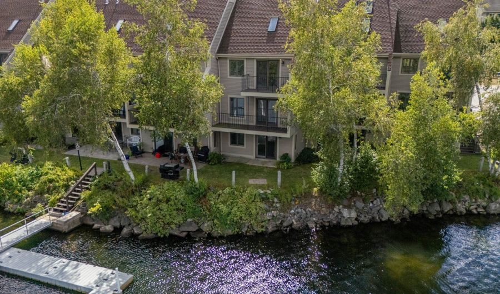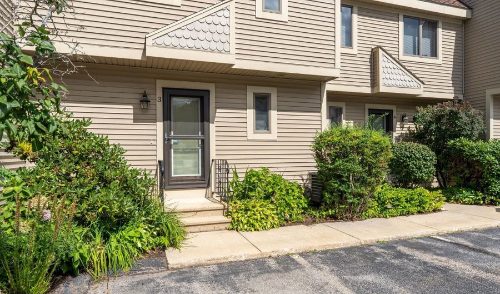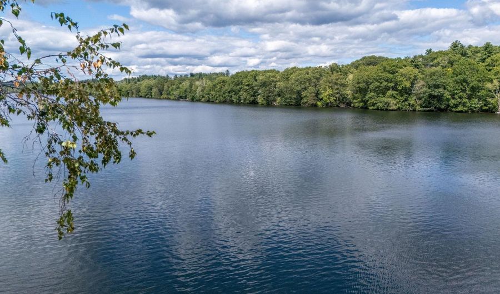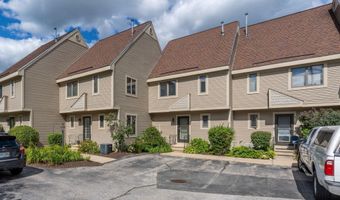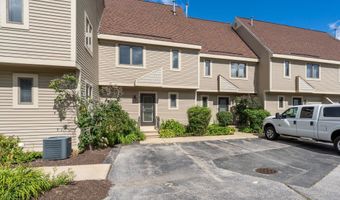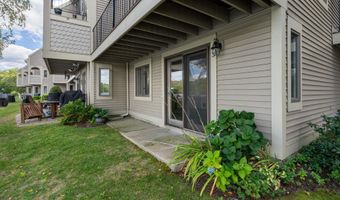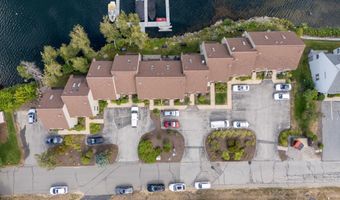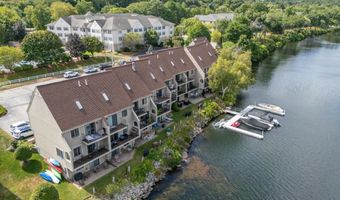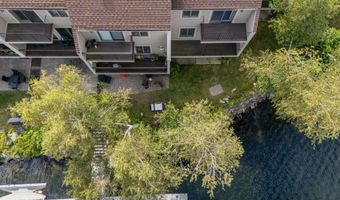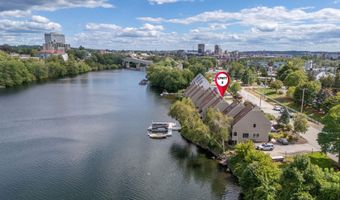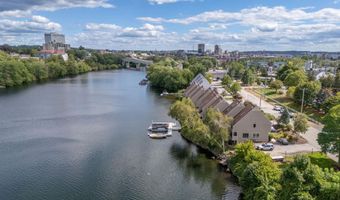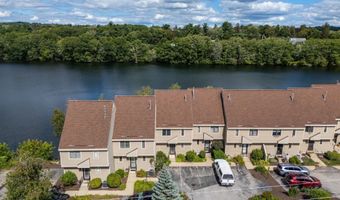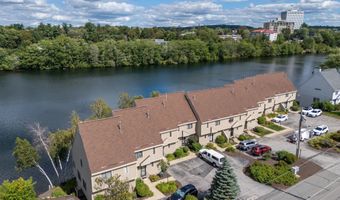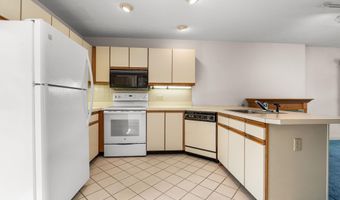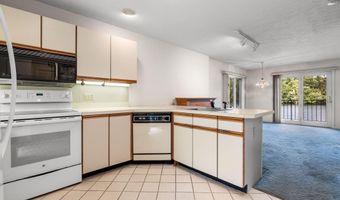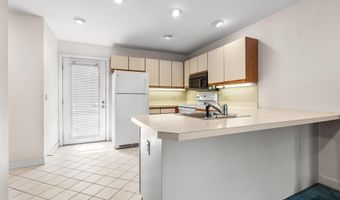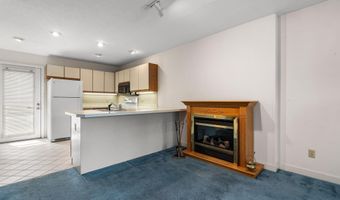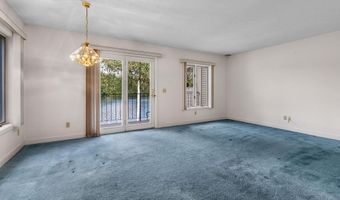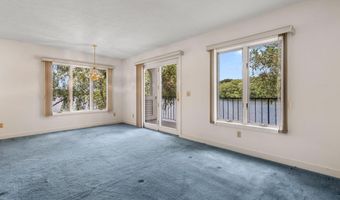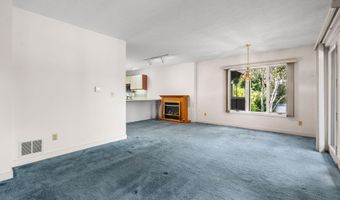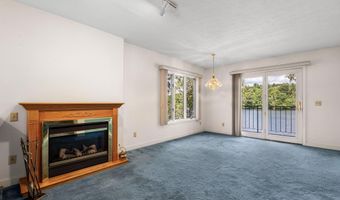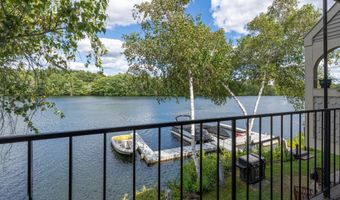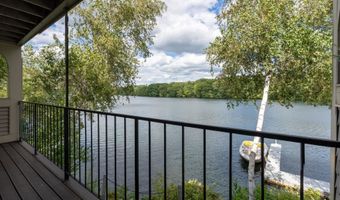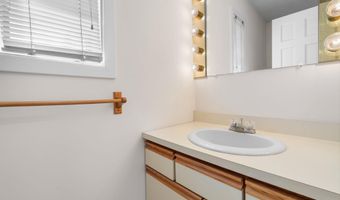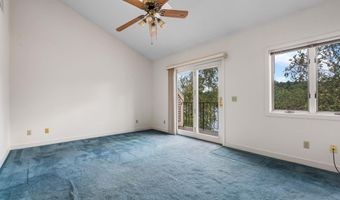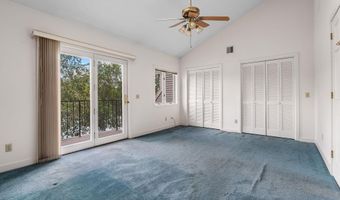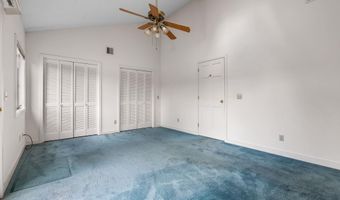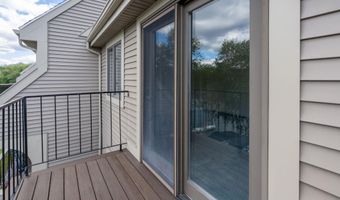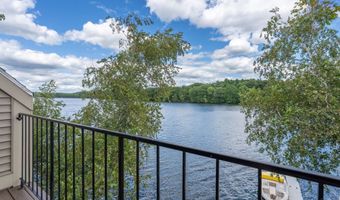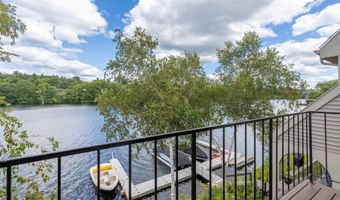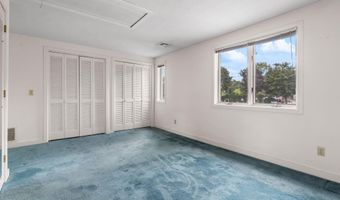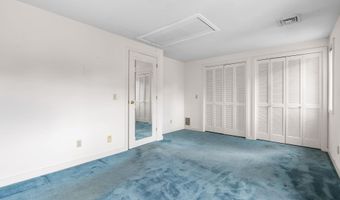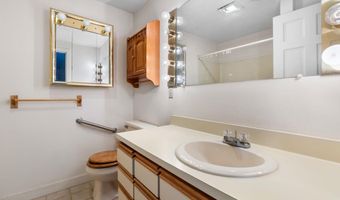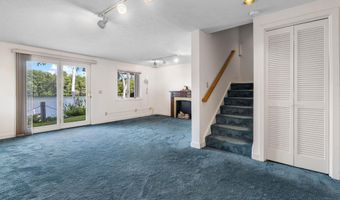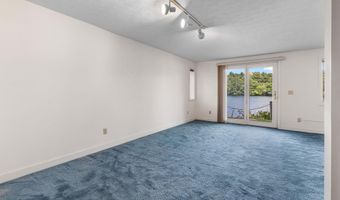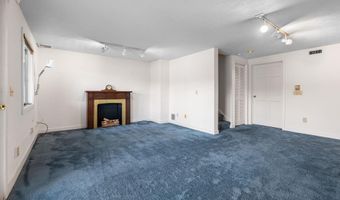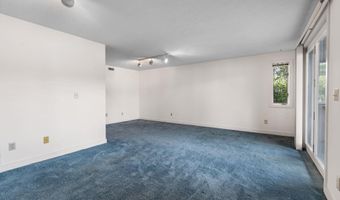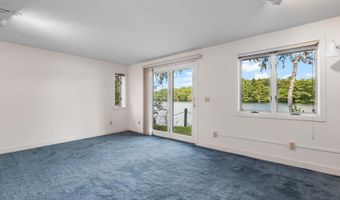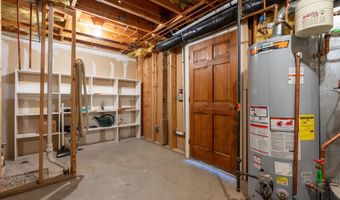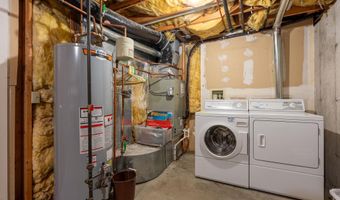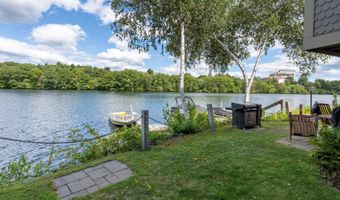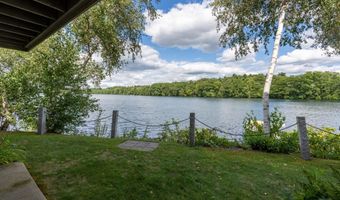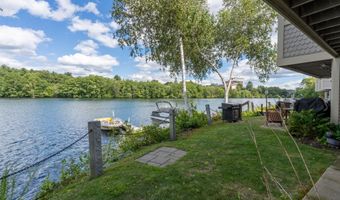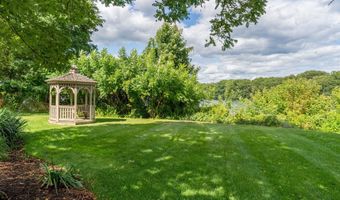51 River Front Dr 3Manchester, NH 03102
Snapshot
Description
Riverfront living meets low-maintenance convenience in this beautifully finished 2-bedroom, 1.5-bath townhome on the Merrimack River. Featuring three levels of living space, this home offers water views from every floor. The open-concept main level connects the living, dining, and kitchen areas to a private deck, perfect for entertaining or quiet evenings. Upstairs, the primary bedroom features a skylight, cathedral ceiling and private balcony, accompanied by a second bedroom and full bath. The finished lower level expands your living area with a spacious family room and direct walkout to the riverbank. Optional dock rights (add’l fee) provide access to boating, kayaking, or paddleboarding along 11 miles of scenic waterfront. Additional amenities include central air, natural gas, public water/sewer, and two assigned parking spaces. Conveniently located near shopping, dining, and major highways, this townhome offers comfort, style, and a sought-after riverfront lifestyle. Showings begin immediately. Open House scheduled for Saturday, August 30th from 10 am to Noon.
More Details
Features
History
| Date | Event | Price | $/Sqft | Source |
|---|---|---|---|---|
| Listed For Sale | $490,000 | $299 | Market My Property, LLC |
Expenses
| Category | Value | Frequency |
|---|---|---|
| Home Owner Assessments Fee | $425 | Monthly |
| Other | $1,275 |
Taxes
| Year | Annual Amount | Description |
|---|---|---|
| 2024 | $6,399 |
Nearby Schools
Elementary School Northwest Elementary School | 0.7 miles away | KG - 05 | |
Elementary School Webster School | 0.8 miles away | KG - 05 | |
Elementary School Gossler Park School | 1.2 miles away | KG - 05 |
