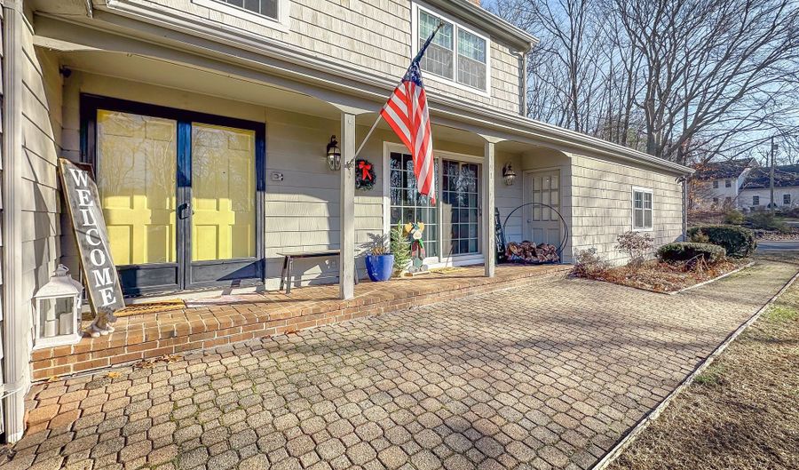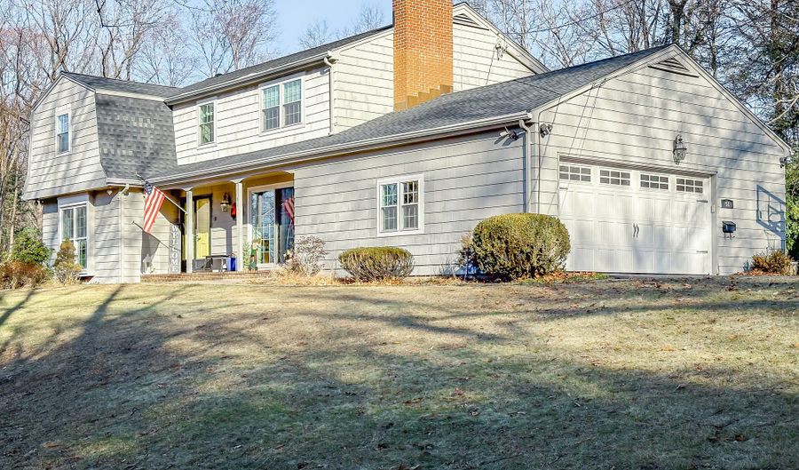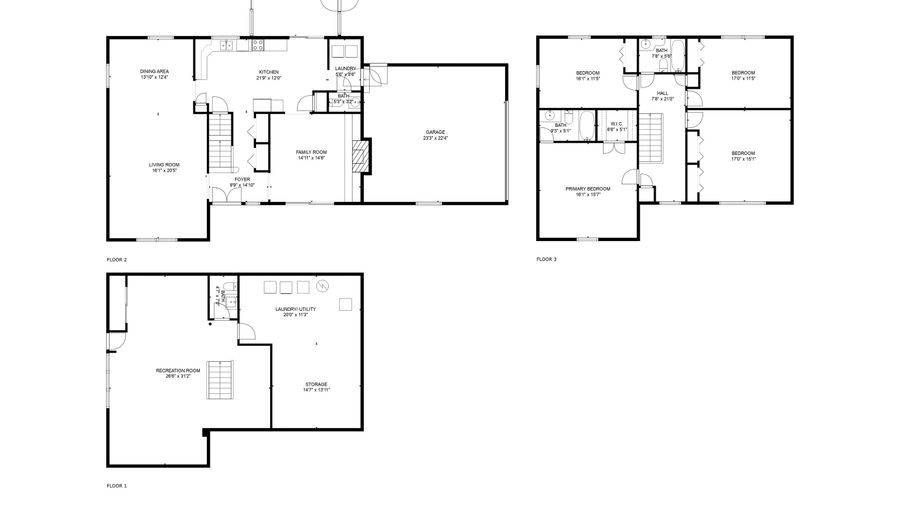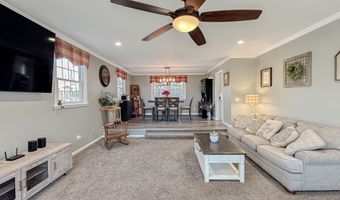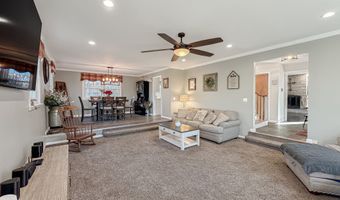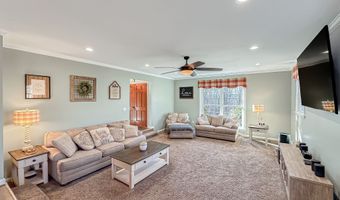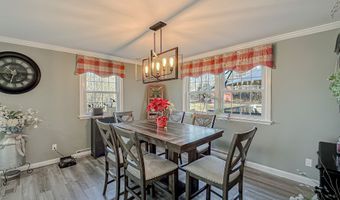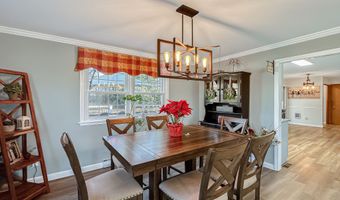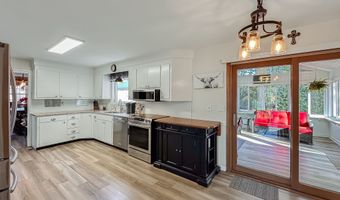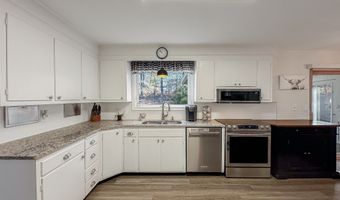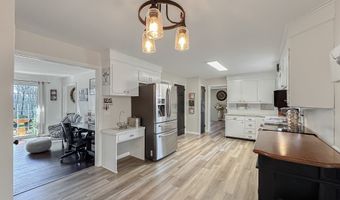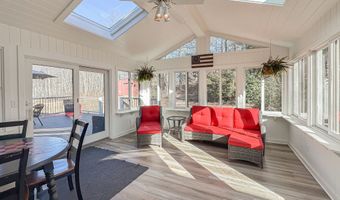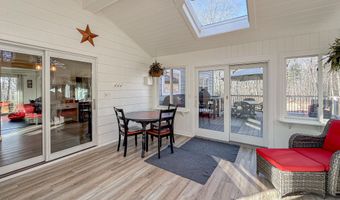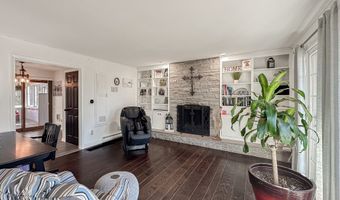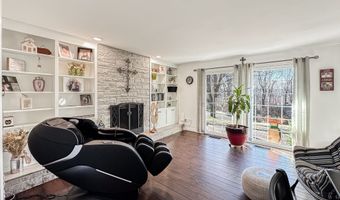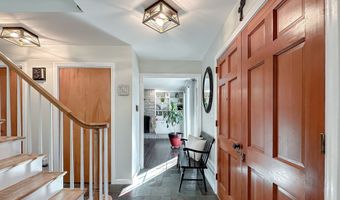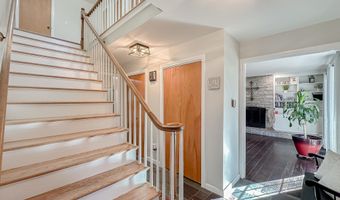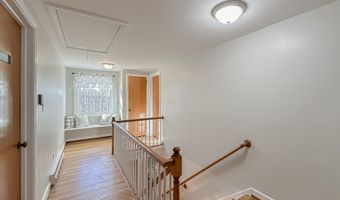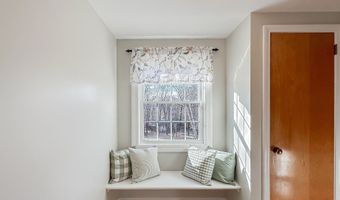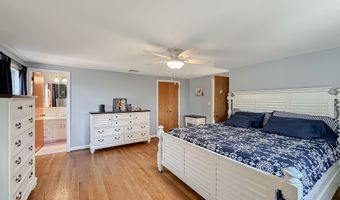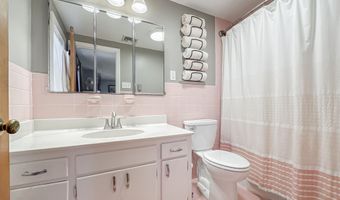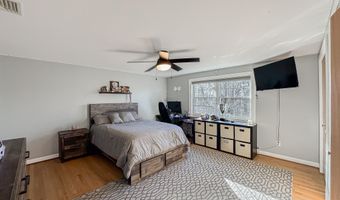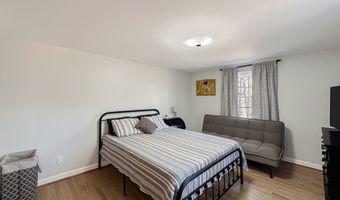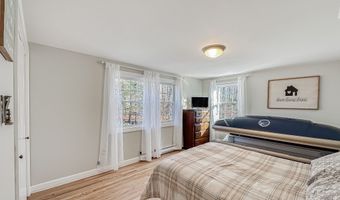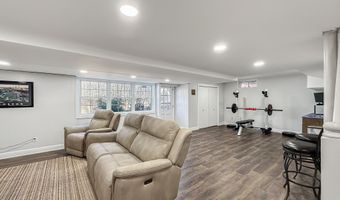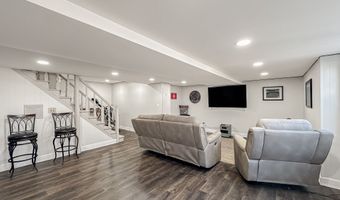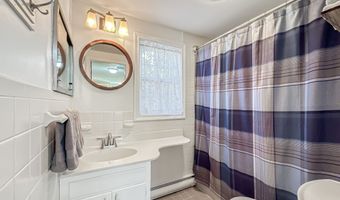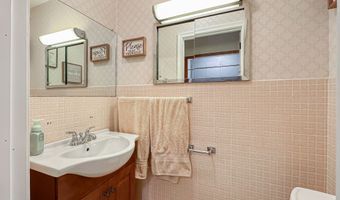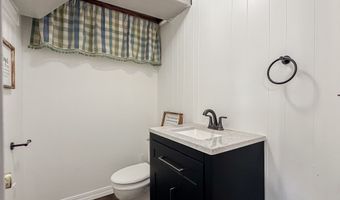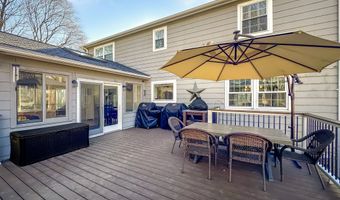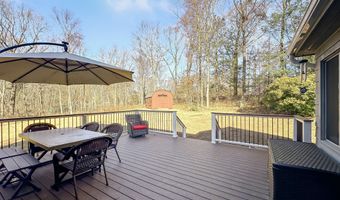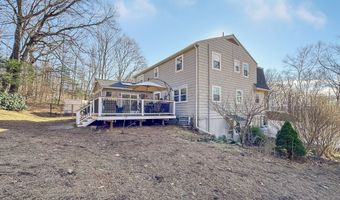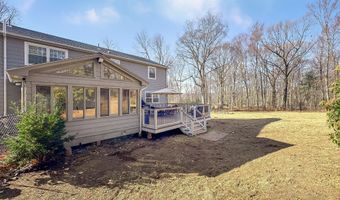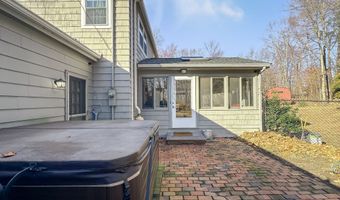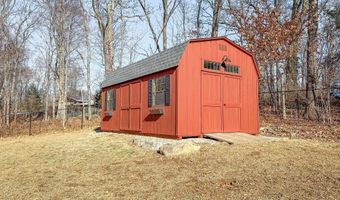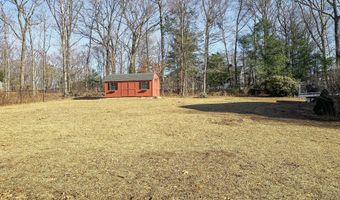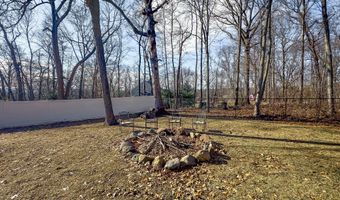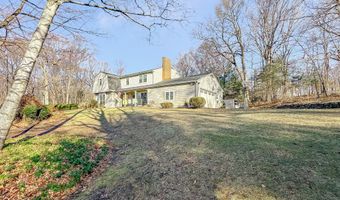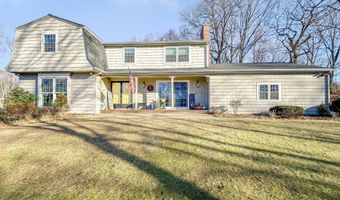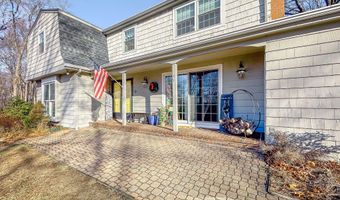This charming, freshly painted colonial w/a new roof (2022) in a highly sought-after neighborhood is a perfect blend of comfort & style. Upon arrival, you are greeted by a welcoming front porch, leading into a spacious foyer with double closets. The main level offers an open-concept layout with a large, sunken living room featuring crown molding & recessed lighting, seamlessly flowing into the dining area. The kitchen is complete with granite countertops, stainless steel appls (including a new high-end dishwasher) & a pantry for ample storage. The cozy family room offers a FP and built-in shelving, creating a warm, inviting atmosphere. Beyond the kitchen, the 3-season room with cathedral ceilings provides additional space & the sliding doors open to a large Trex deck, ideal for entertaining. This room also leads to a private brick patio, with a hot tub. The main level is completed with a convenient half bath and laundry area. The 2nd flr features hardwood floors throughout & a wrap-around landing w/window seat, offering a peaceful spot to read or unwind. The 2nd flr has 4 spacious bedrooms with generous closet space & a full bath in the hall. The primary bdrm has a walk-in closet & en suite bath for added privacy. The lower level provides additional living space w/newly updated flooring & trim and an updated half bath. The walkout access provides ease of use to the backyard. The large fenced-in yard offers ample room to enjoy the outdoors, w/a firepit & large shed.
