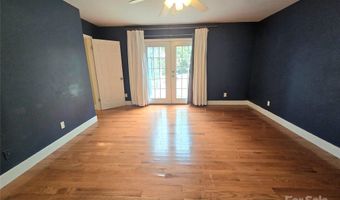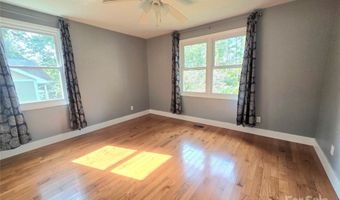Priced below recent appraisal at $505,000. Assumable mortgage at 3.375% - inquire for details. Video Available. Updated Arts and Crafts home in highly desirable South Asheville. This 3-bedroom, 2-bath home offers modern comfort with timeless character, featuring an open floor plan, hardwood floors throughout, and abundant natural light. The primary suite is on the main level with a spacious bath and a sitting area filled with sunlight. Second bedroom on primary level, with 3rd on upper. Newer metal roof and Solar panels for reduced or no electric bills. Solar panels paid off at closing - no need for buyer to take on contract. Upstairs has two rooms, with generous storage, ideal for guests or a home office. Upper room has Juliet balcony over the back terrace. The kitchen features stainless appliances, granite counters, and an easy flow to the dining and living areas with a charming fireplace. Enjoy morning coffee on the covered front porch and evening barbecues on the back terrace overlooking the large fenced almost flat yard. Go out to the many restaurants a few minutes away when you don't feel like cooking. The main-level garage provides convenient parking and storage, plus there's an additional storage shed out back. Space to park an RV - or your guests at the front! Located just a few minutes from shopping, restaurants, coffee shops, and Jake Rusher Park, this home offers quick access to both Sweeten Creek and Hendersonville Road, making every commute and errand simple.



























