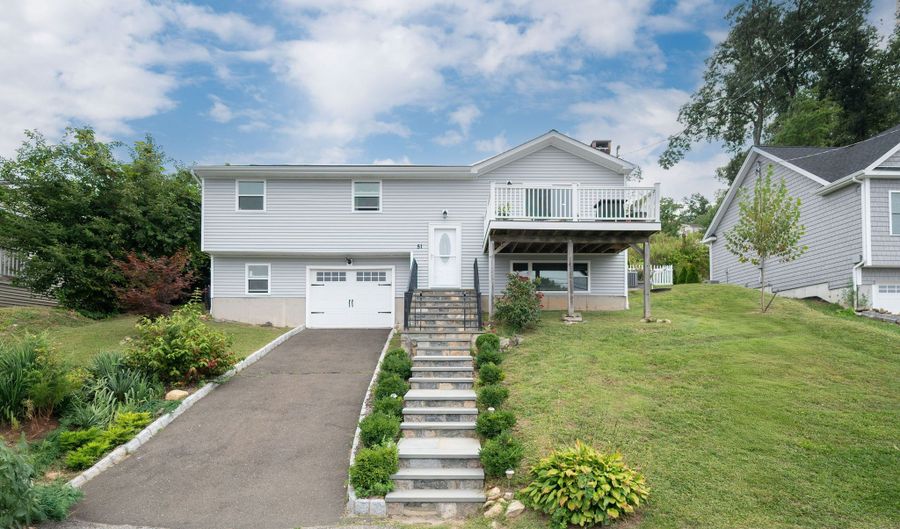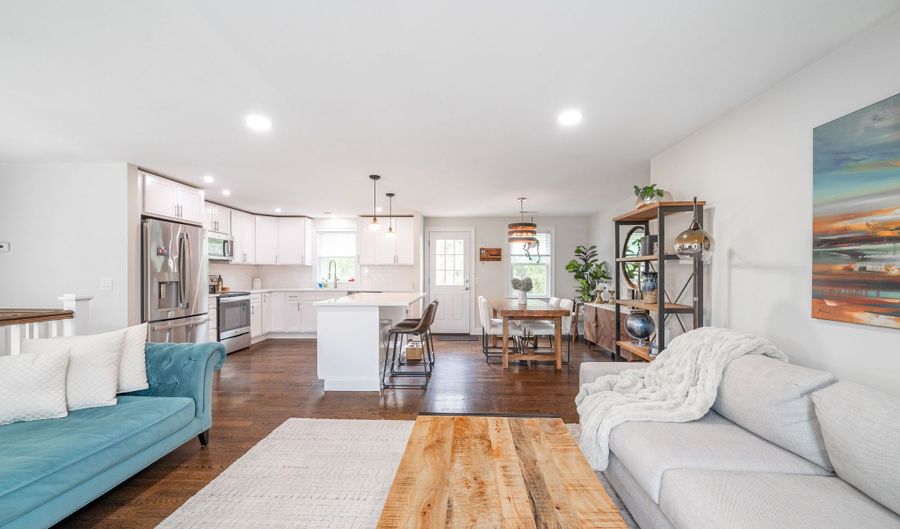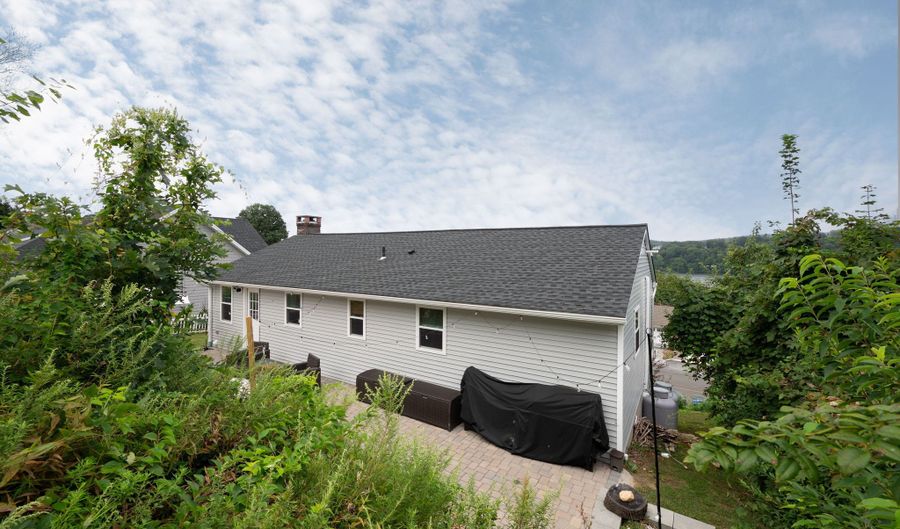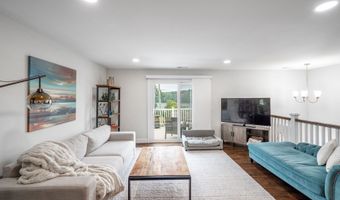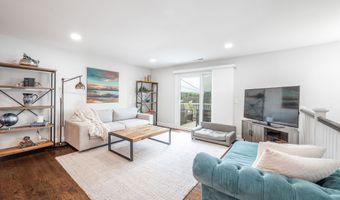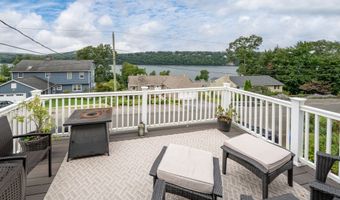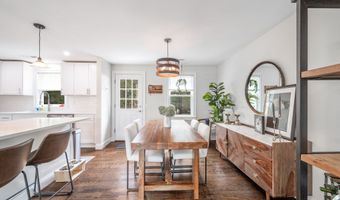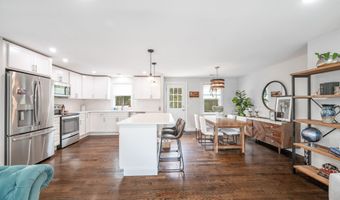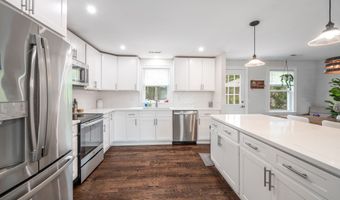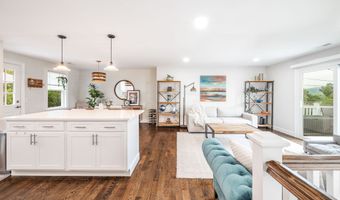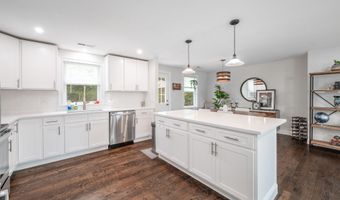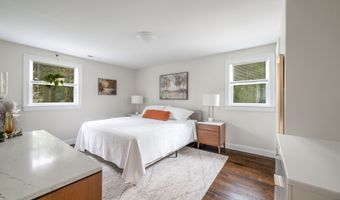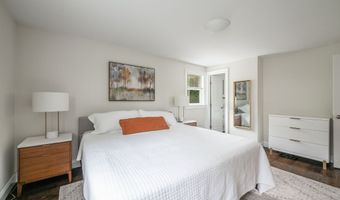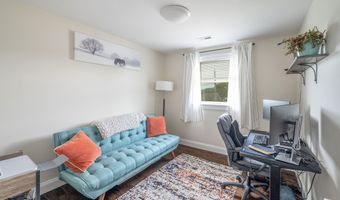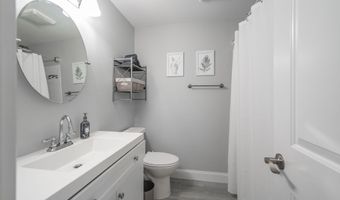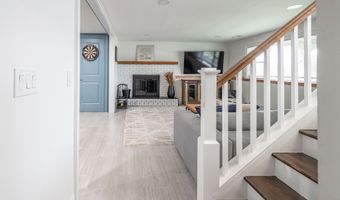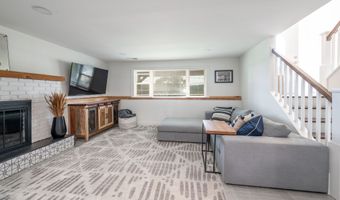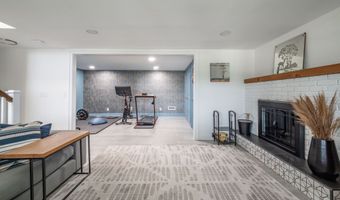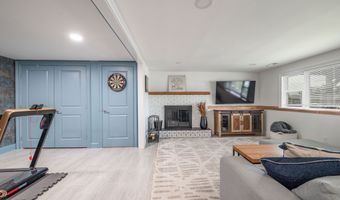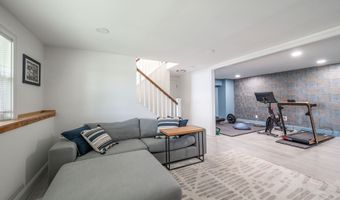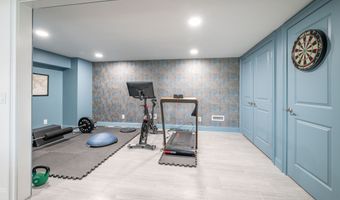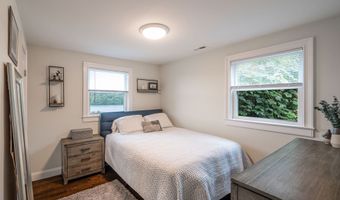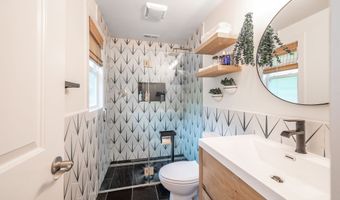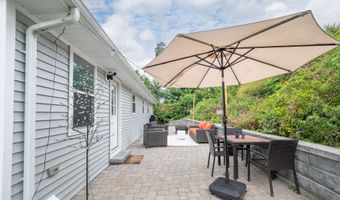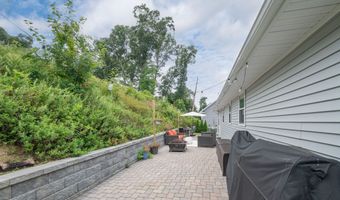51 Mountain View Dr Brookfield, CT 06804
Snapshot
Description
Discover the charm of living in the sought-after Candlewood Shores Community with this stunning, completely renovated home. Revel in the exclusive community perks, including a private sandy beach, boat and kayak launch, and a variety of sports courts for basketball, volleyball, and tennis. Engage with neighbors through seasonal social activities, from movie nights to festive gatherings. The residence itself boasts an open-concept main level with an expansive center island, granite and stainless steel appliances, perfect for entertaining, and a deck offering beautiful distant views of the lake. The spacious lower level features a cozy fireplace, providing a warm retreat and versatile space for a gym or playroom. Step outside to the private patio for intimate dining. With central air conditioning, gleaming hardwood floors, and an oversized garage, comfort and convenience are assured. Top-to-bottom renovations include a newer roof, windows, septic system, and fresh paint, making this home an irresistible, move-in ready haven within a vibrant community.
More Details
Features
History
| Date | Event | Price | $/Sqft | Source |
|---|---|---|---|---|
| Listed For Sale | $580,000 | $288 | William Pitt Sotheby's Int'l |
Nearby Schools
Elementary School Huckleberry Hill Elementary School | 2.6 miles away | 02 - 04 | |
High School Brookfield High School | 2.6 miles away | 09 - 12 | |
Elementary School Center Elementary School | 3 miles away | PK - 01 |
