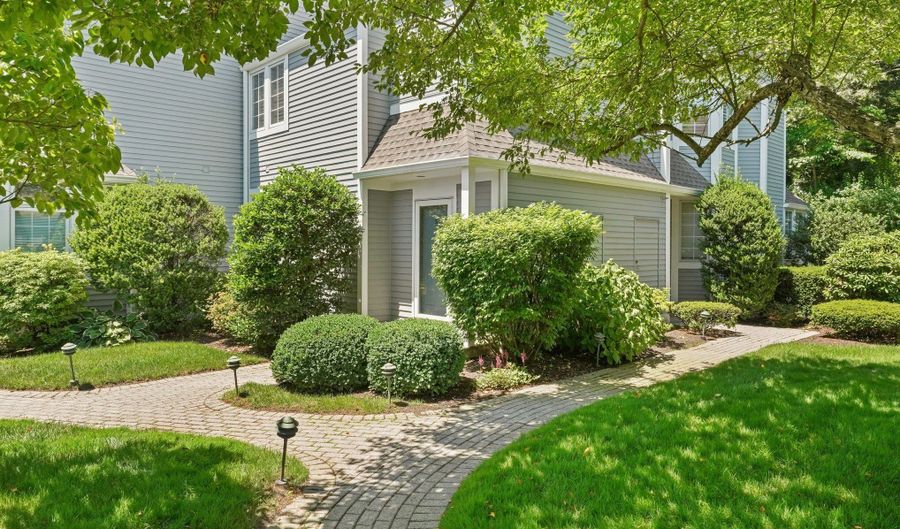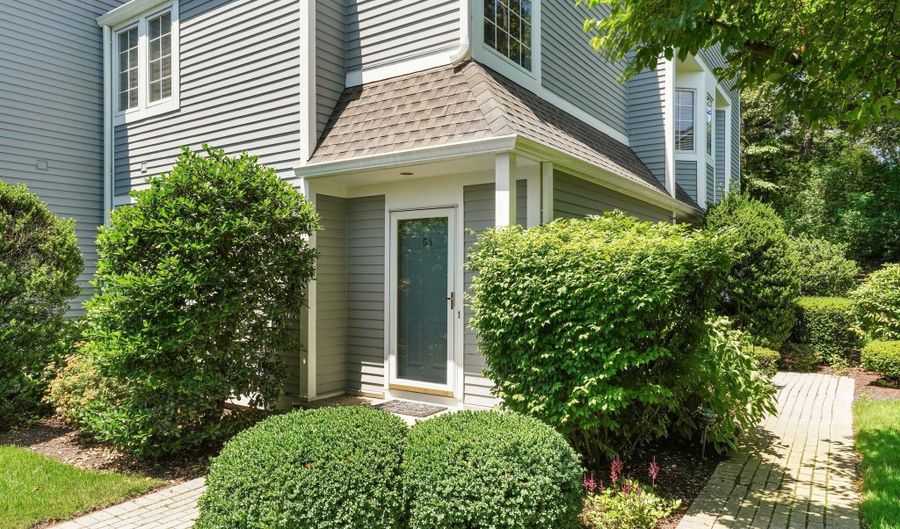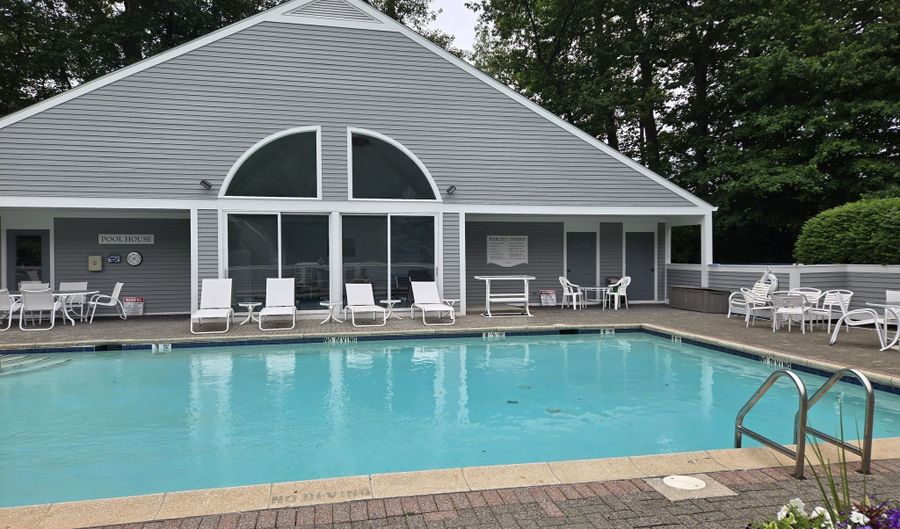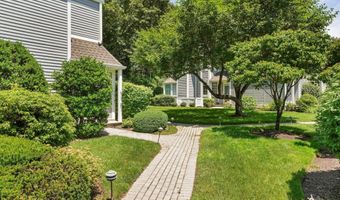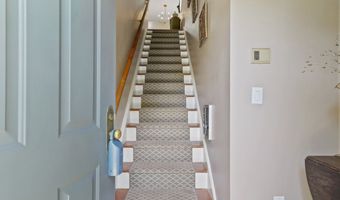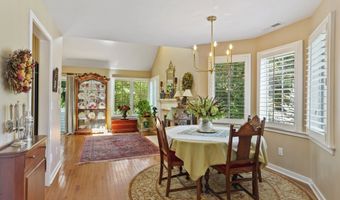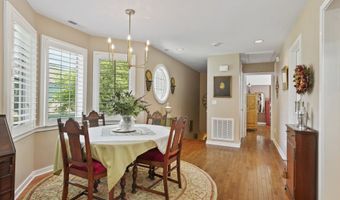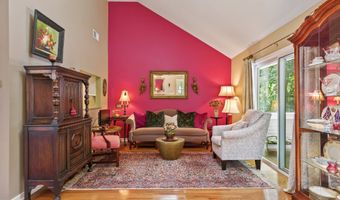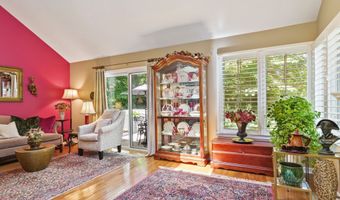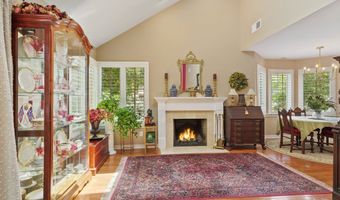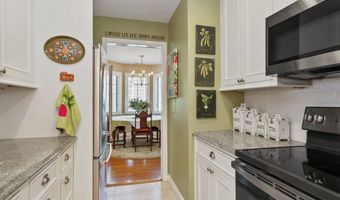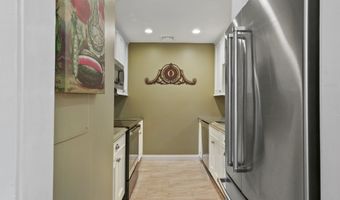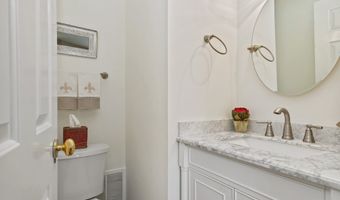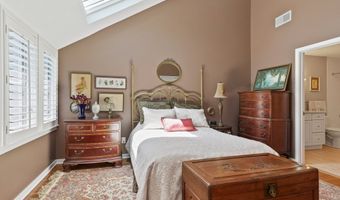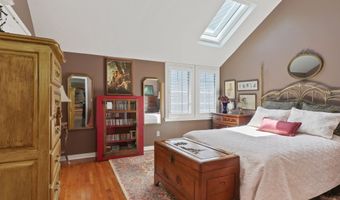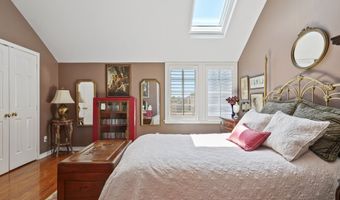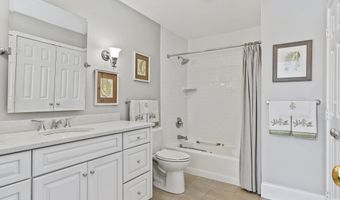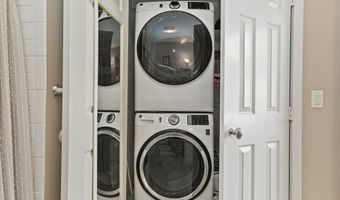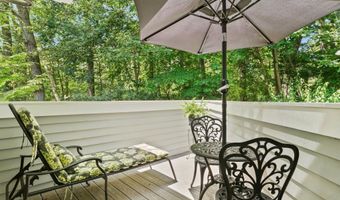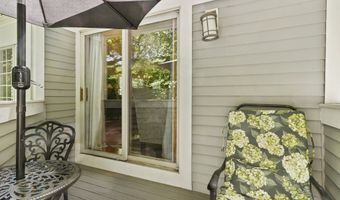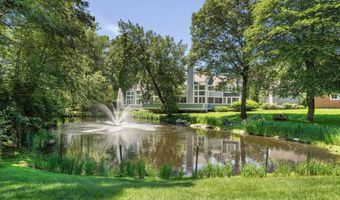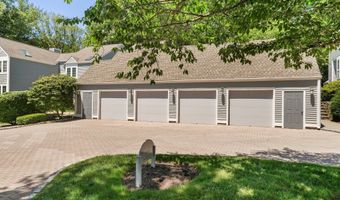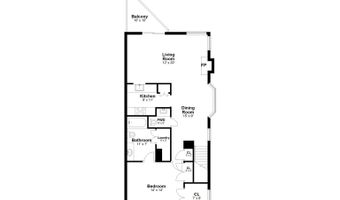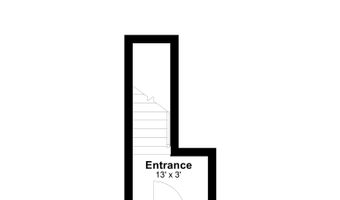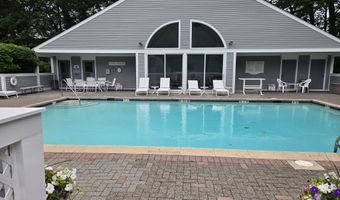51 Hale Ln 51Darien, CT 06820
Snapshot
Description
Welcome to Middlesex Commons-Darien's most coveted condominium community! This stunning unit offers the perfect blend of luxury, comfort, & convenience. From gleaming hardwood floors to a beautifully updated kitchen & sparkling baths, every detail has been thoughtfully curated. Step out onto your private deck and take in the impeccably landscaped grounds. Inside, you'll love the open concept layout enhanced by vaulted ceilings & an abundance of natural light pouring in through expansive windows & 2 strategically placed skylights. The liv rm features rich hardwood flooring & a cozy wood-burning fp, & the dining area is perfectly positioned for effortless entertaining or relaxed everyday meals. The spacious primary suite includes a generous walk-in closet, an en-suite bathroom, and the convenience of an in-unit full-size washer & dryer. A stylish powder room adds a perfect touch for guests. Outside, enjoy resort-style amenities w/ a saltwater, heated, in-ground pool & a fully equipped pool house-ideal for sunbathing or a refreshing swim. Hosting overnight visitors? Take advantage of the community's charming "guest cottage" that can be rented for short-term stays. With downtown Darien's exciting revitalization, you'll be just steps from shops, restaurants, & everyday conveniences. With easy access to I-95 & Metro North, commuting is a breeze. Come experience the exceptional lifestyle at Middlesex Commons-where home feels like a retreat! Pics are from when the owner lived there.
More Details
Features
History
| Date | Event | Price | $/Sqft | Source |
|---|---|---|---|---|
| Price Changed | $695,000 -4.14% | $772 | William Pitt Sotheby's Int'l | |
| Listed For Sale | $725,000 | $806 | William Pitt Sotheby's Int'l |
Expenses
| Category | Value | Frequency |
|---|---|---|
| Home Owner Assessments Fee | $700 | Monthly |
Nearby Schools
Elementary School Royle Elementary School | 0.9 miles away | KG - 05 | |
High School Darien High School | 1 miles away | 09 - 12 | |
Elementary School Hindley Elementary School | 1.2 miles away | PK - 05 |
