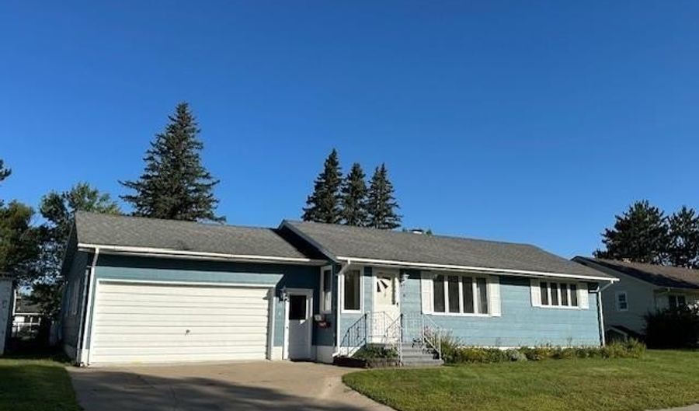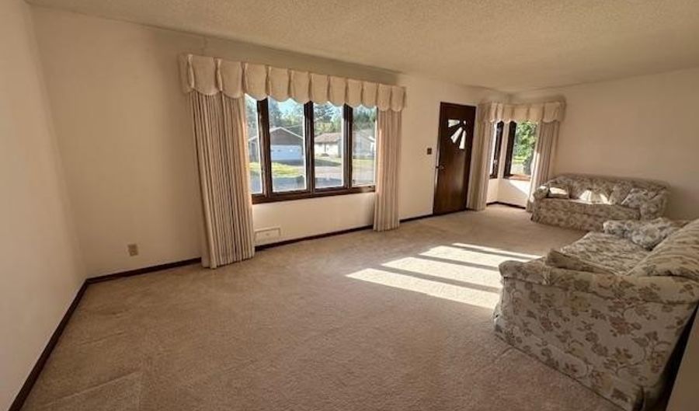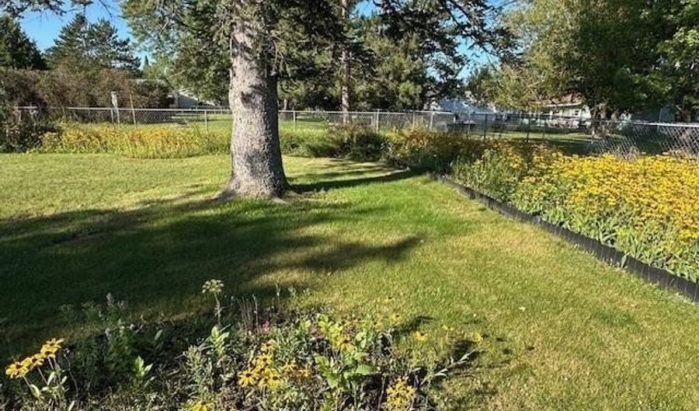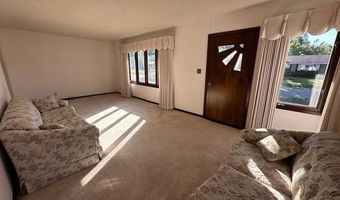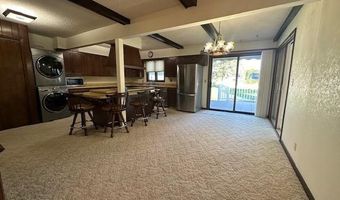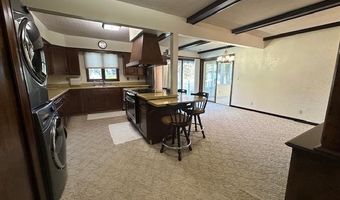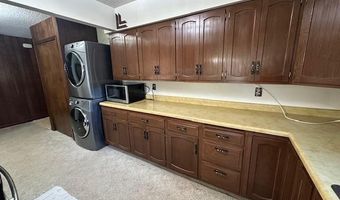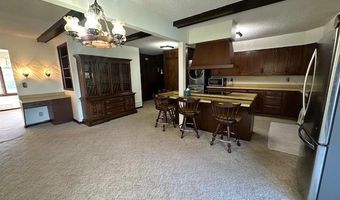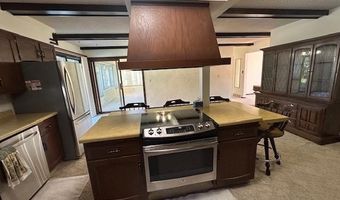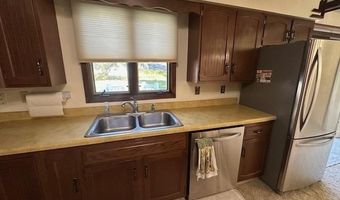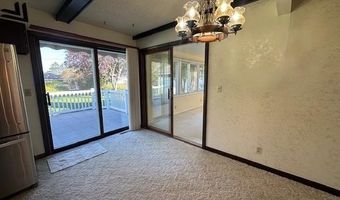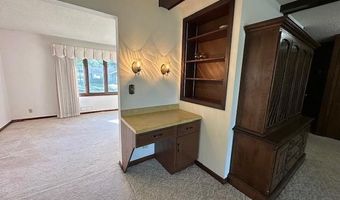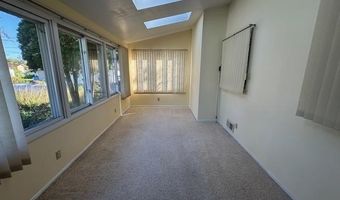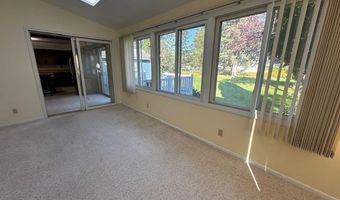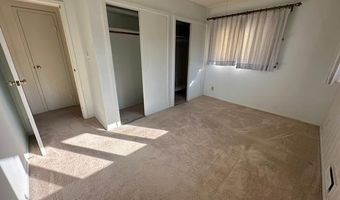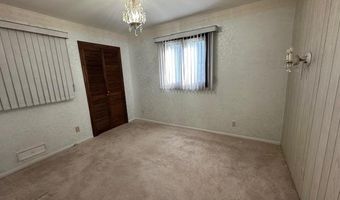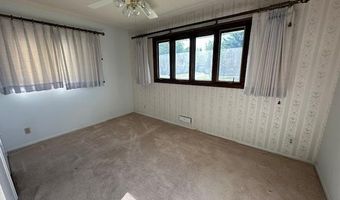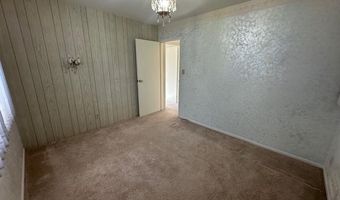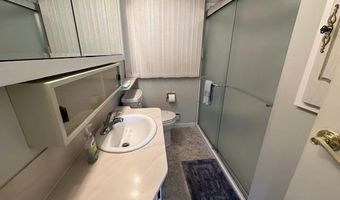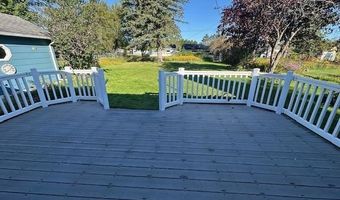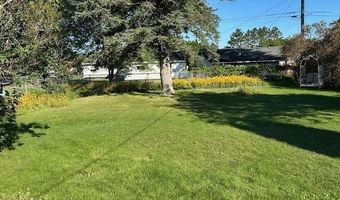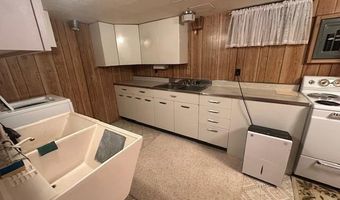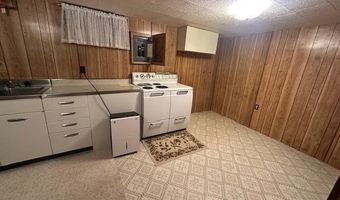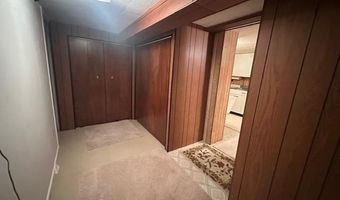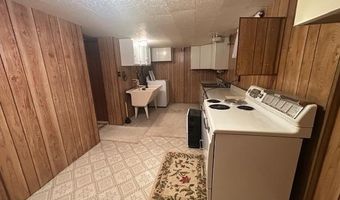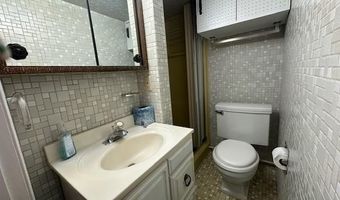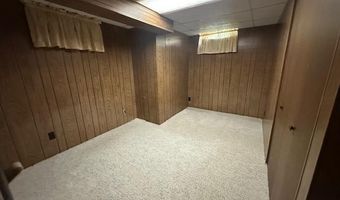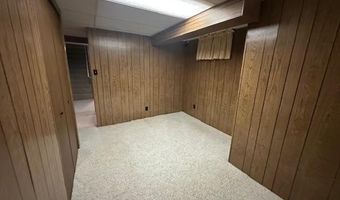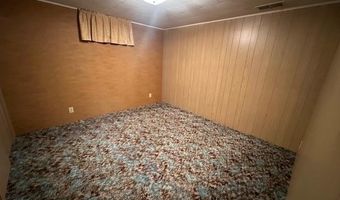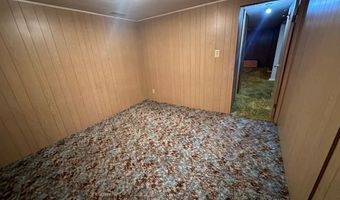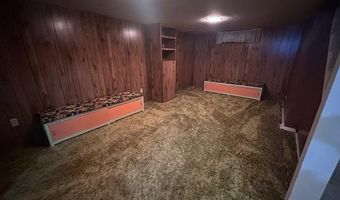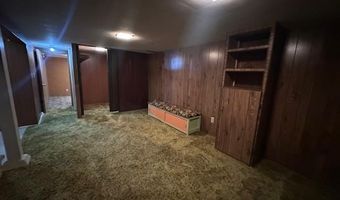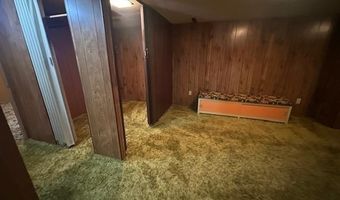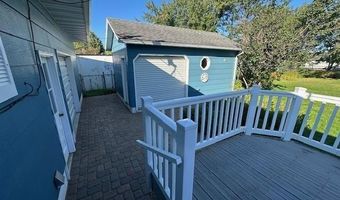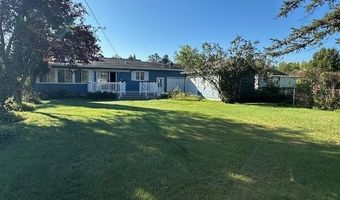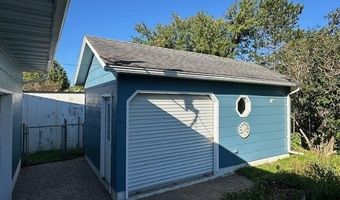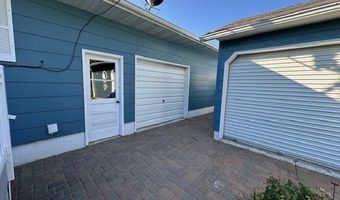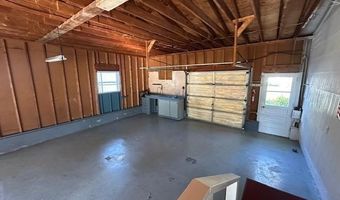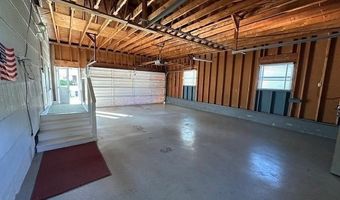51 Elm Blvd Babbitt, MN 55706
Snapshot
Description
Step inside this spacious 2BR/2BA ranch home with over 2,000 sq ft and discover a home that truly stands out. The heart of the main floor is the 18x20 open kitchen/dining area with a center island that doubles as a cook’s workspace and casual seating spot, surrounded by abundant cabinets and counter space. Convenient main floor laundry makes daily life a breeze. Enjoy the 17x9 sunroom with skylights and sliding doors that lead to a roomy deck—perfect for soaking in sunshine and backyard views. The lower level is just as impressive, featuring a 2nd kitchen, rec room, office, and bonus room used as a bedroom (non-egress) along with a handy 3/4 bath. Storage space is plentiful throughout! Outside, the landscaped yard is dotted with perennial flower beds, and the 30x22 attached garage offers a unique perk—an extra rear overhead door that opens right to the backyard. With a newer forced-air furnace, central A/C, and well-maintained systems, this home might just be the one!
More Details
Features
History
| Date | Event | Price | $/Sqft | Source |
|---|---|---|---|---|
| Listed For Sale | $175,500 | $65 | Z' Up North Realty |
