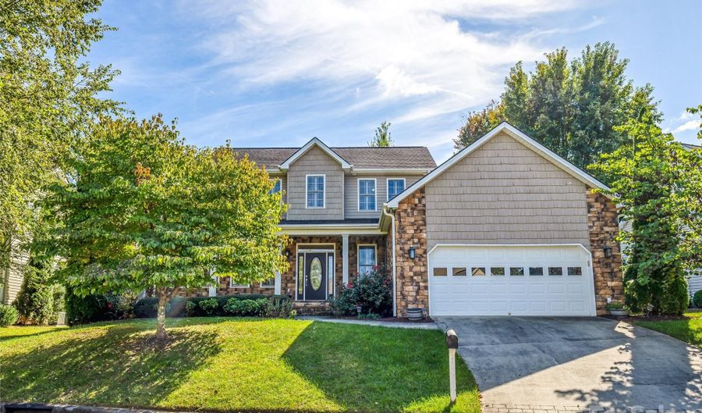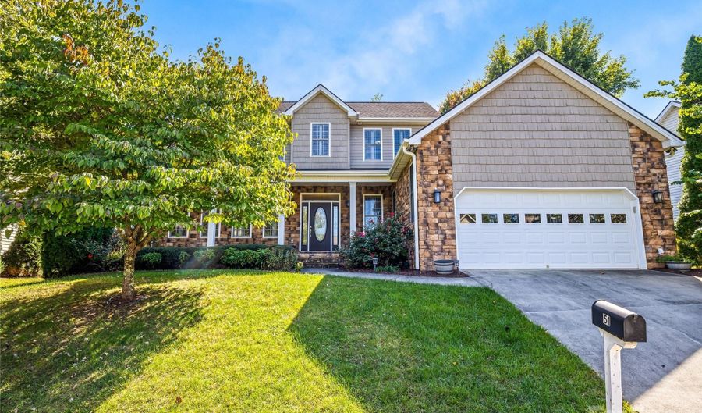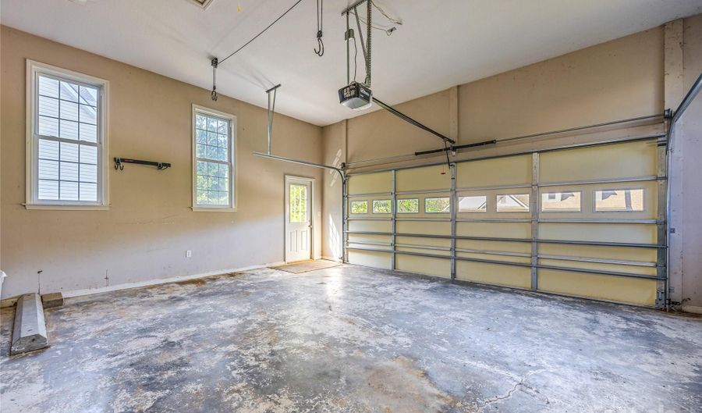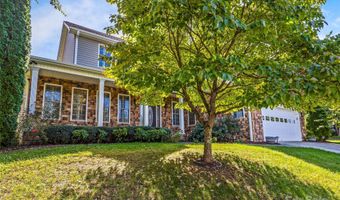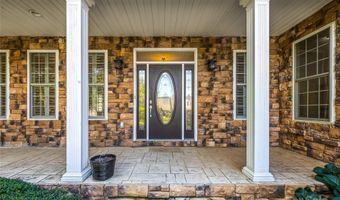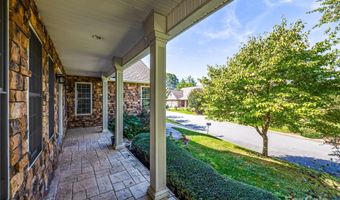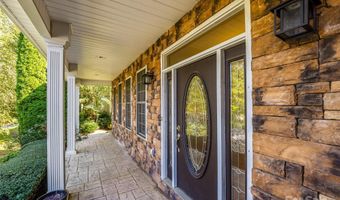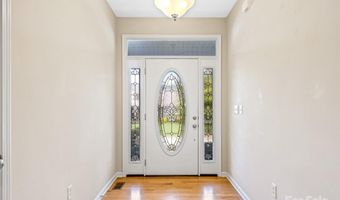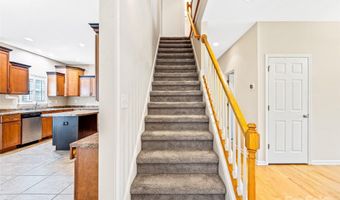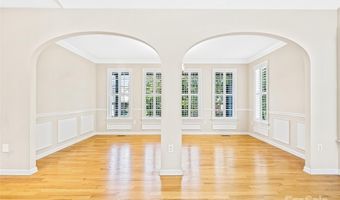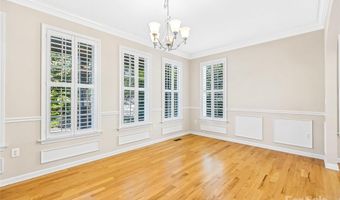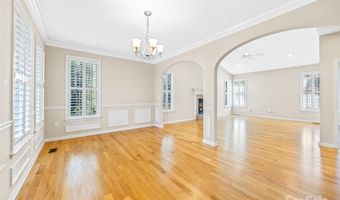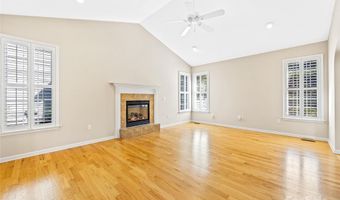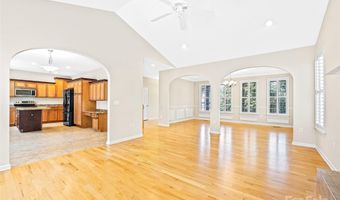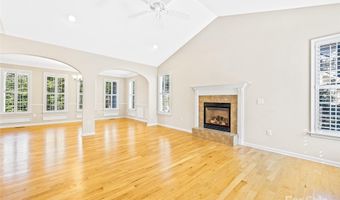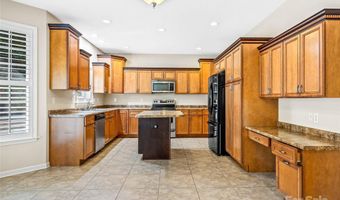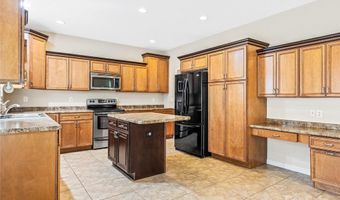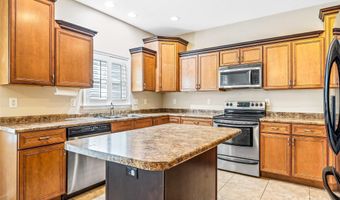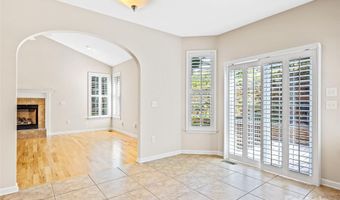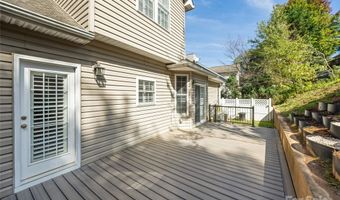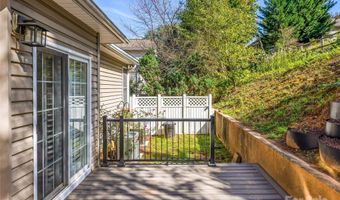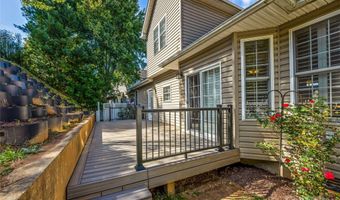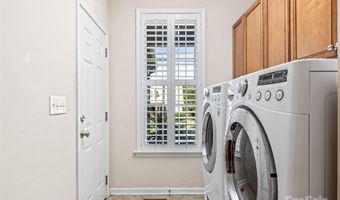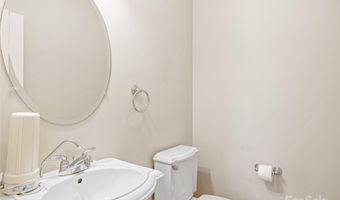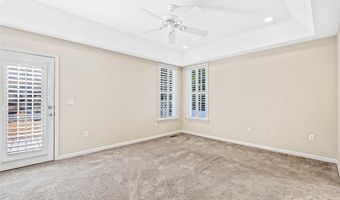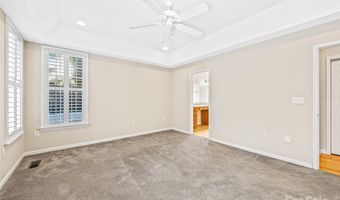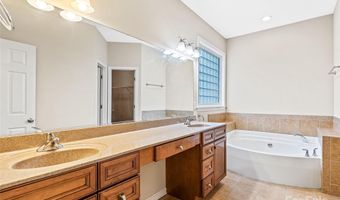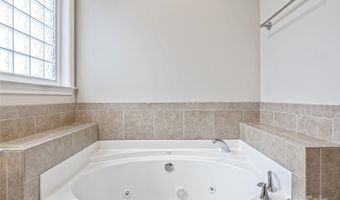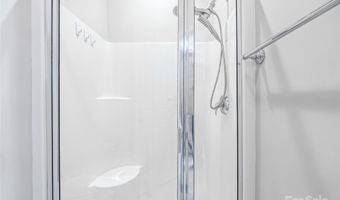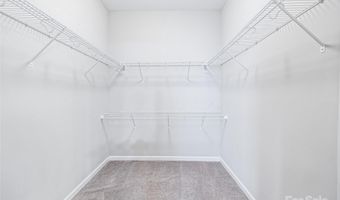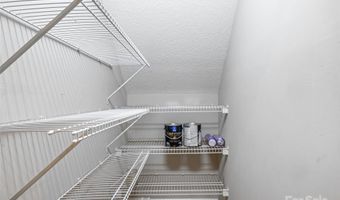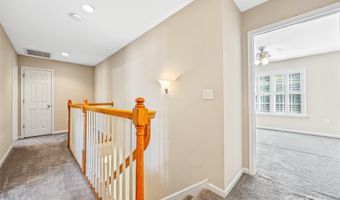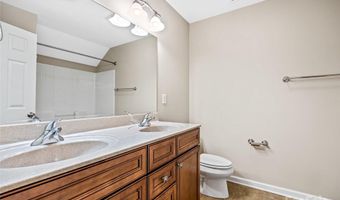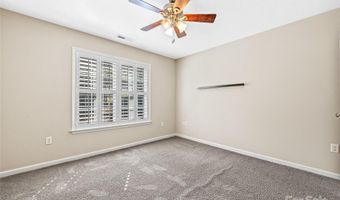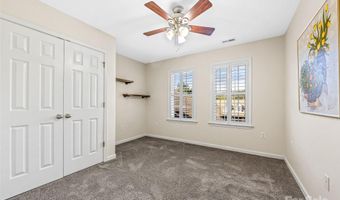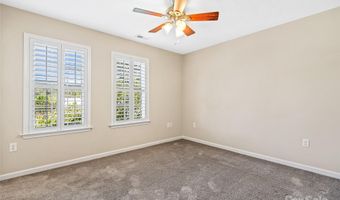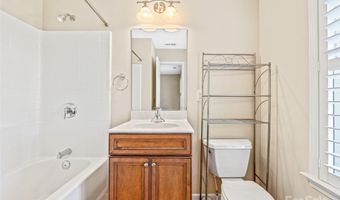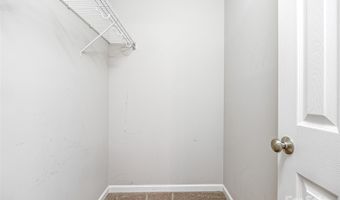Property will become ForRent as of December 13th. Inquire within for more details. Move in and enjoy this special home in a charming community! Natural light is welcomed through plantation-shuttered windows, filling this home with warmth and charm. The versatile, open concept floor plan features a spacious kitchen, dining area, and living room - ideal for everyday living. The main-level primary suite offers direct access to the rear deck and features a spacious bathroom with a double vanity, soaking tub, and walk-in closet. Upstairs features three bedrooms and 2 full bathrooms, all of which offer plentiful space for guests and loved ones. Additional highlights include a classic rocking chair front porch, rear deck and grassy area ideal for pets, a cozy gas fireplace, and elegant archways. The attached two-car garage features high ceilings for added storage. Located in a convenient subdivision close to I-26, the French Broad River, the Arboretum, Bent Creek, the Blue Ridge Parkway, and Biltmore Park-with downtown Asheville only minutes away. All considered, this lovely home offers an excellent value on the current market with a sought after location. **The property offers a transferable loan with a 2.99% interest rate, offering excellent value for the next owner!**
