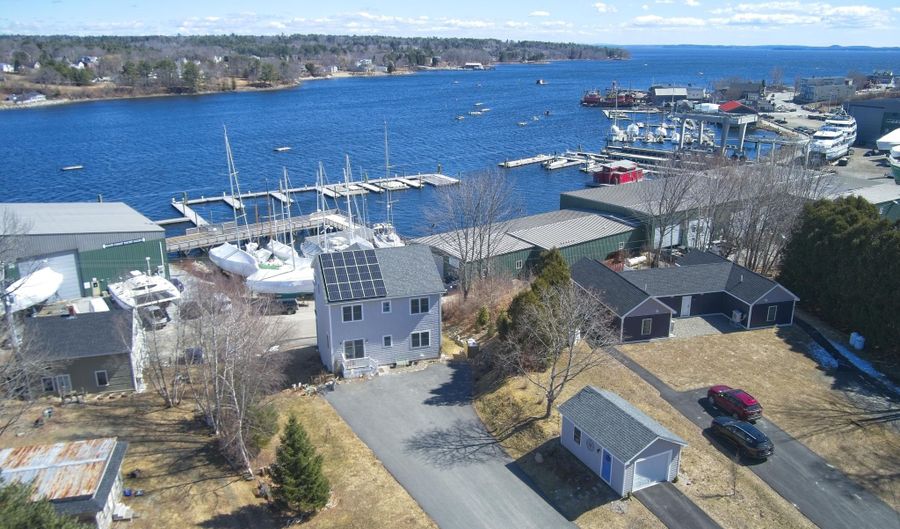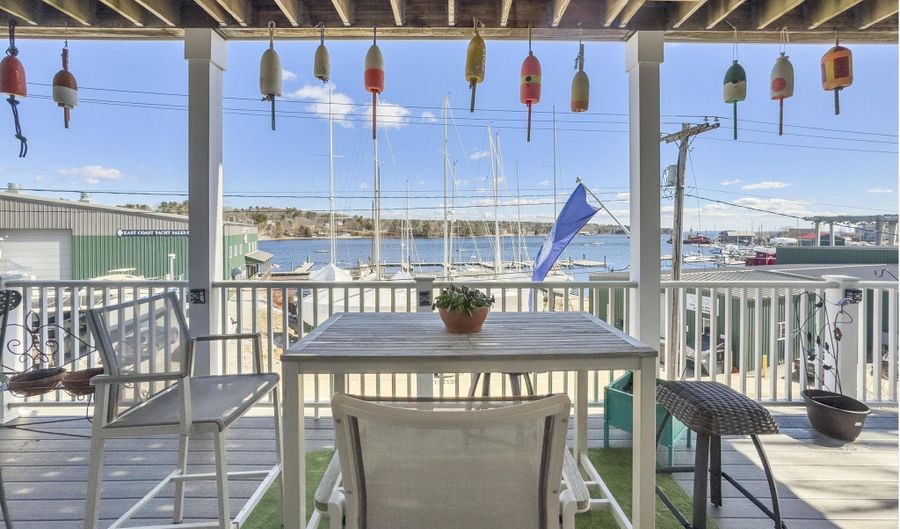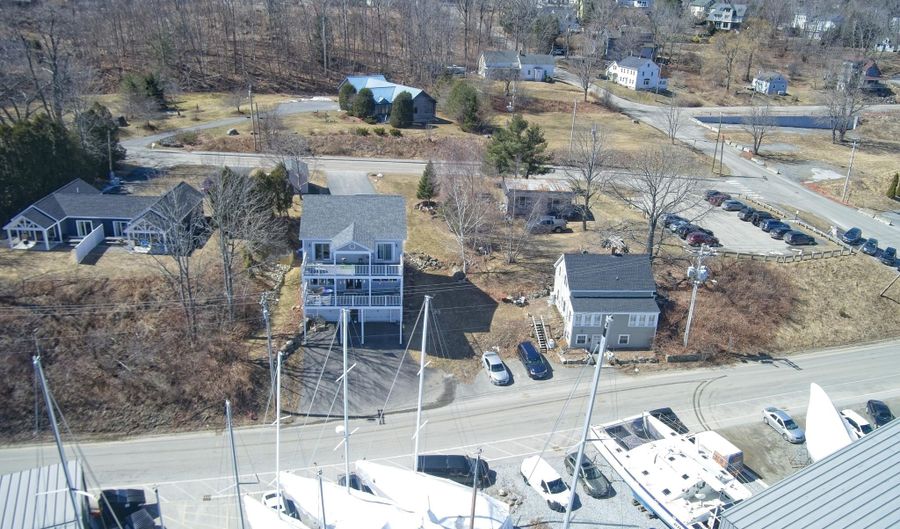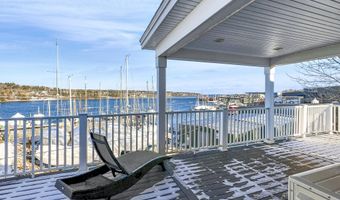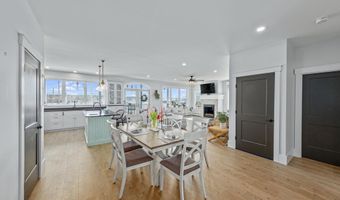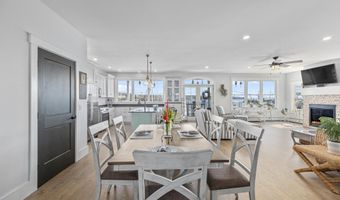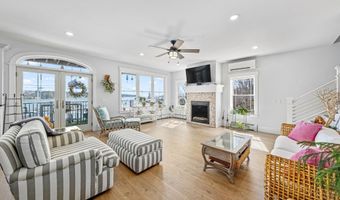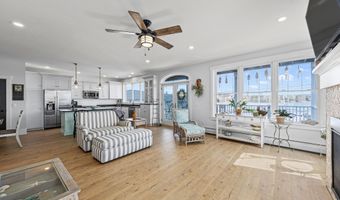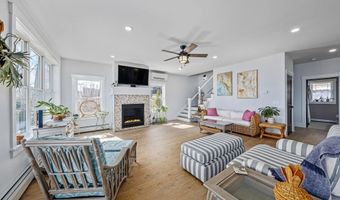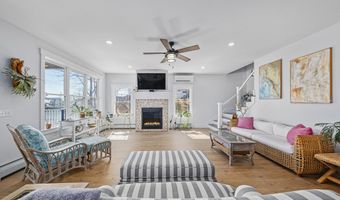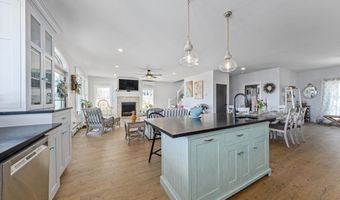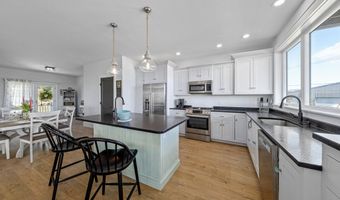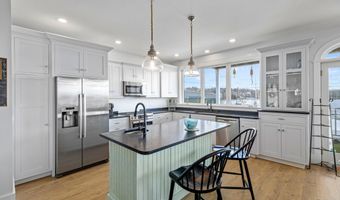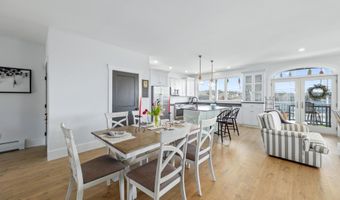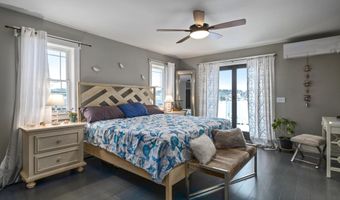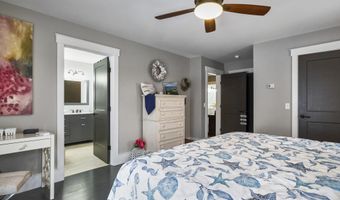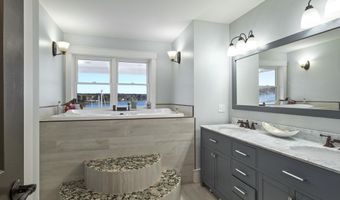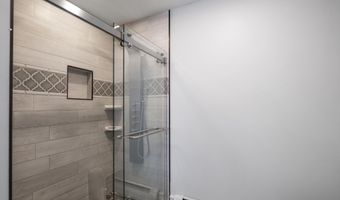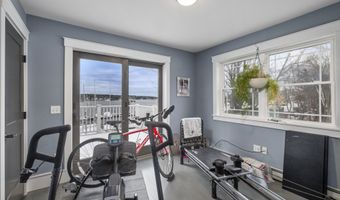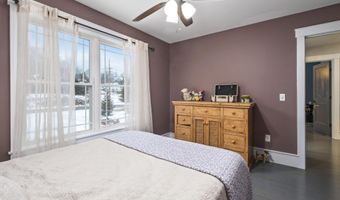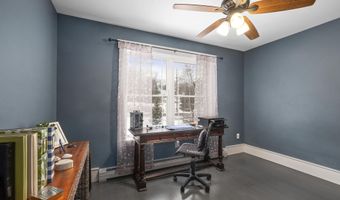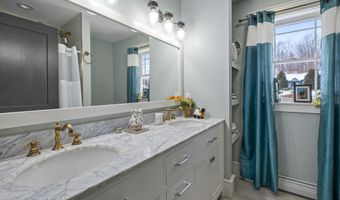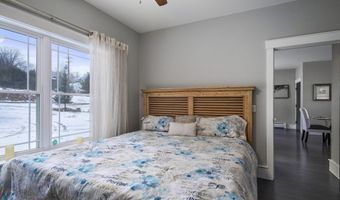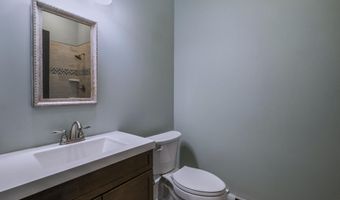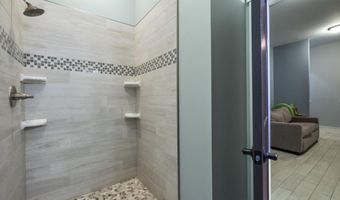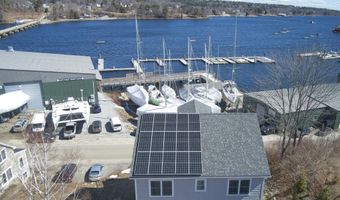51 Bridge St Belfast, ME 04915
Snapshot
Description
This thoughtfully designed custom built water view home is in the heart of downtown Belfast. The first floor has an open floor plan design to capture the stunning harbor views! The kitchen with its custom cabinetry, granite countertops, new Bosch appliances, walk in pantry, dining room and living room all open to a spacious covered deck on the waterside, perfect for dining, entertaining and relaxing. There is also a first floor flexible use room and full bathroom. The second floor primary bedroom is ensuite with a large harbor view jacuzzi tub and separate glass and tile shower with dual shower heads, double vanity, and mini split air conditioning and heating. There are 3 additional bedrooms and a full bath. The primary bedroom and one of the other bedrooms open up to the second waterside covered deck. The lower level has a finished flexible use room with a kitchenette and a full bath room. Also, on this level is the 2 bay garage and utility room. There is also a new detached 1 car garage and brand new paved driveway. This property is just steps to the Belfast Harbor Walk and Footbridge. The added solar panels make this an even more efficient home. The property is lovingly landscaped with mature trees to provide some privacy, flower beds, and plantings including day lilies, bulbs, hellebores, dwarf maple, and a variety of bushes and ground covers.
More Details
Features
History
| Date | Event | Price | $/Sqft | Source |
|---|---|---|---|---|
| Listed For Sale | $1,295,000 | $475 | Legacy Properties Sotheby's International Realty |
Taxes
| Year | Annual Amount | Description |
|---|---|---|
| 2024 | $0 |
Nearby Schools
High School Belfast Area High School | 0.3 miles away | 09 - 12 | |
Elementary School East Belfast School | 0.6 miles away | PK - 05 | |
Elementary School Captain Albert W. Stevens School | 0.8 miles away | PK - 05 |
