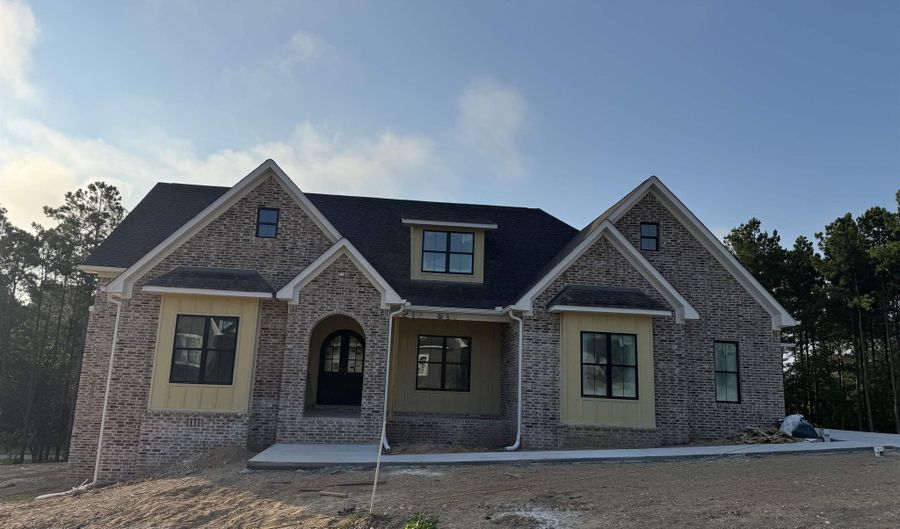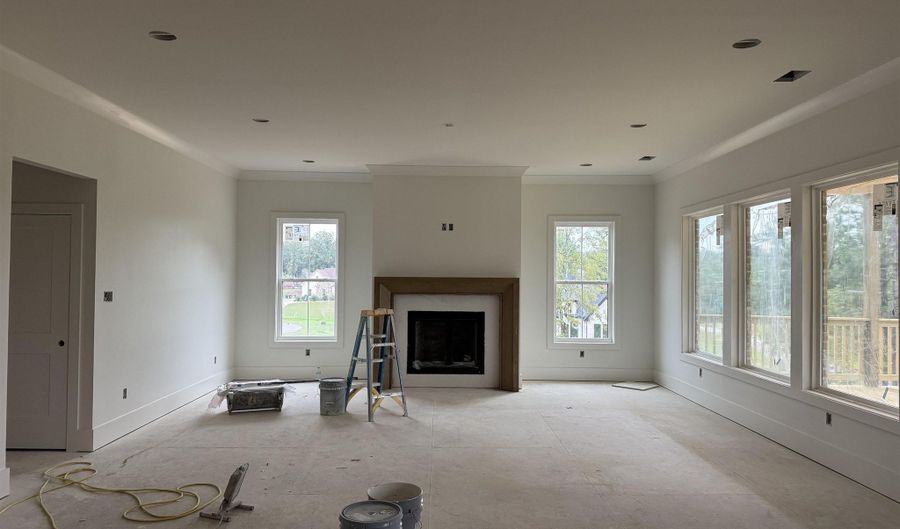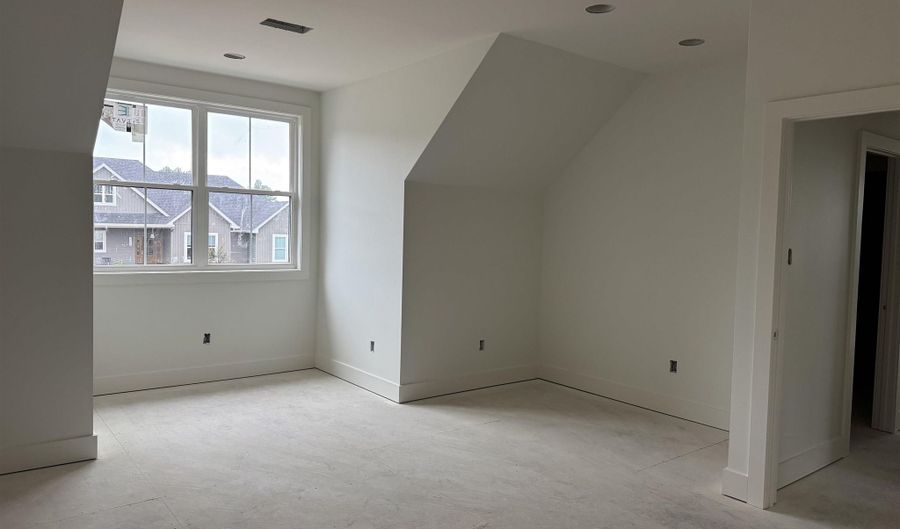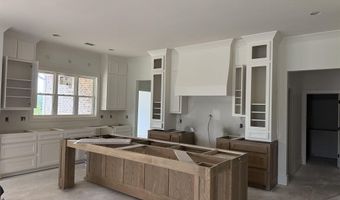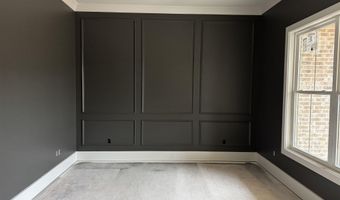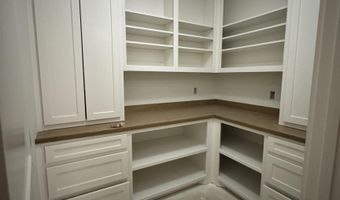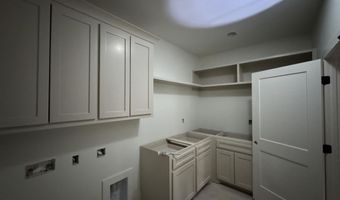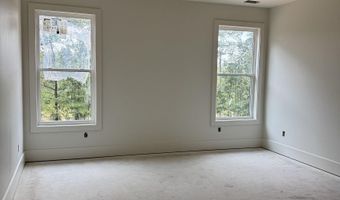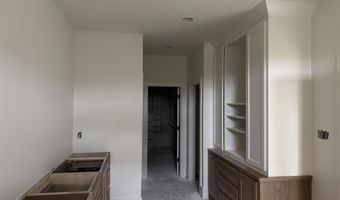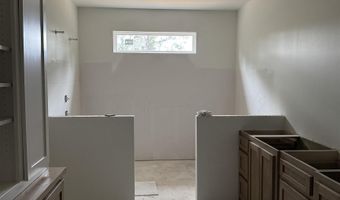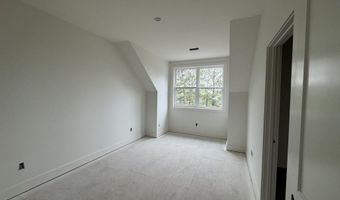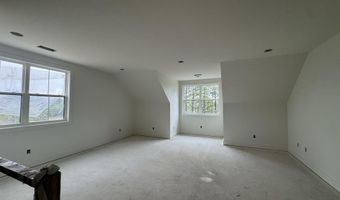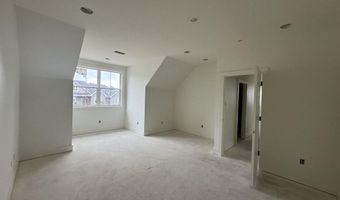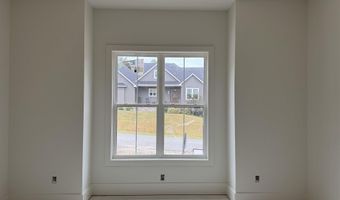5096 Westridge Cir Benton, AR 72019
Snapshot
Description
Discover tranquility in the esteemed Westridge subdivision, nestled in a small one-way in, one-way out neighborhood. This new construction home is nestled on 1.73 acres, offering a spacious 3,620 sqft layout perfect for entertaining or kicking back with the family. Step inside and fall in love with this home's layout. The heart of the home, a chef's kitchen adorned with exquisite quartz countertops and a convenient walk-in pantry, is just waiting for you to create all the culinary delights. Enjoy seamless indoor-outdoor living with a 2-level large deck, perfect for al fresco dining or simply unwinding amidst the serenity of nature. The spacious master suite is just one of 4 bedrooms, each offering unparalleled comfort and privacy. Need a space to work and unwind? Discover the versatility of the dedicated office and bonus room, providing endless possibilities for creativity, entertainment, or relaxation. With a three-car garage ensuring ample storage and parking, every detail of this home has been meticulously crafted to elevate your lifestyle. Don't miss the opportunity to experience refined living in Westridge – schedule your private tour today.
More Details
Features
History
| Date | Event | Price | $/Sqft | Source |
|---|---|---|---|---|
| Listed For Sale | $749,900 | $207 | Liveco Real Estate |
Taxes
| Year | Annual Amount | Description |
|---|---|---|
| $5,000 |
Nearby Schools
High School Harmony Grove High School | 2.6 miles away | 09 - 12 | |
Middle School Harmony Grove Middle School | 2.6 miles away | 05 - 08 | |
Elementary School Westbrook Elementary School | 2.6 miles away | KG - 04 |
