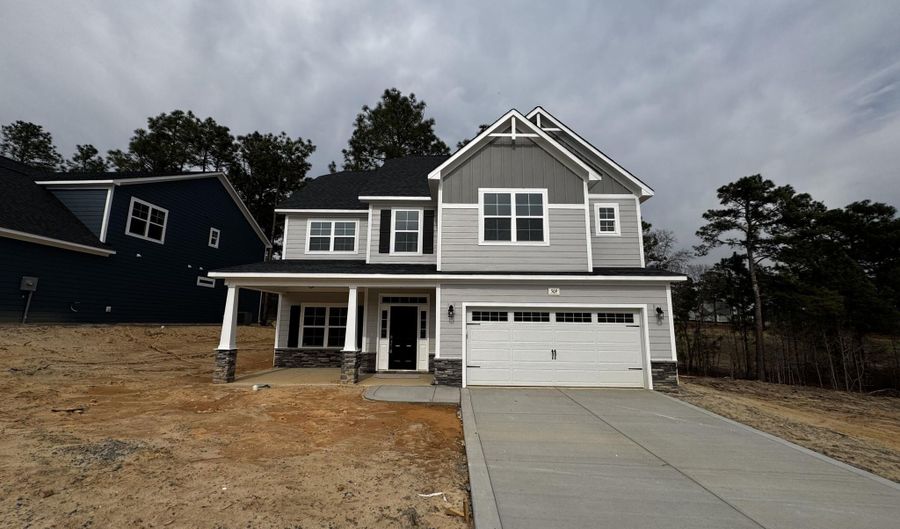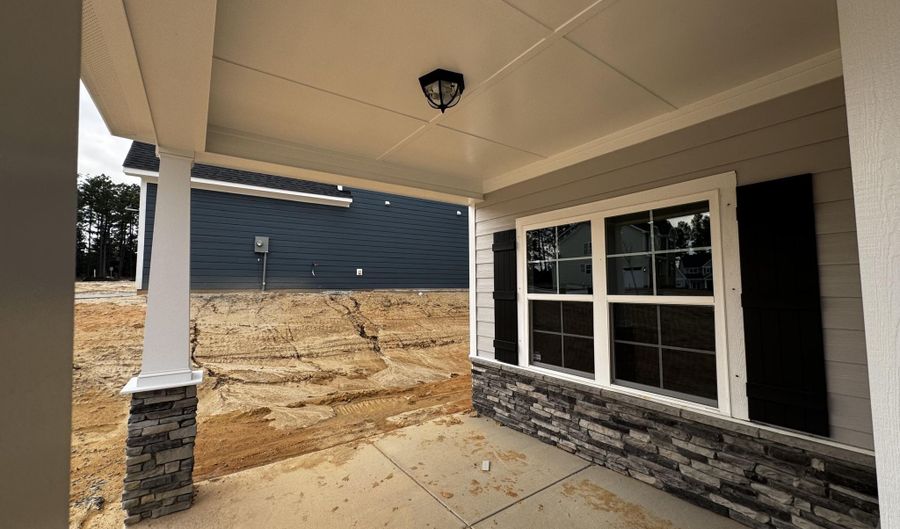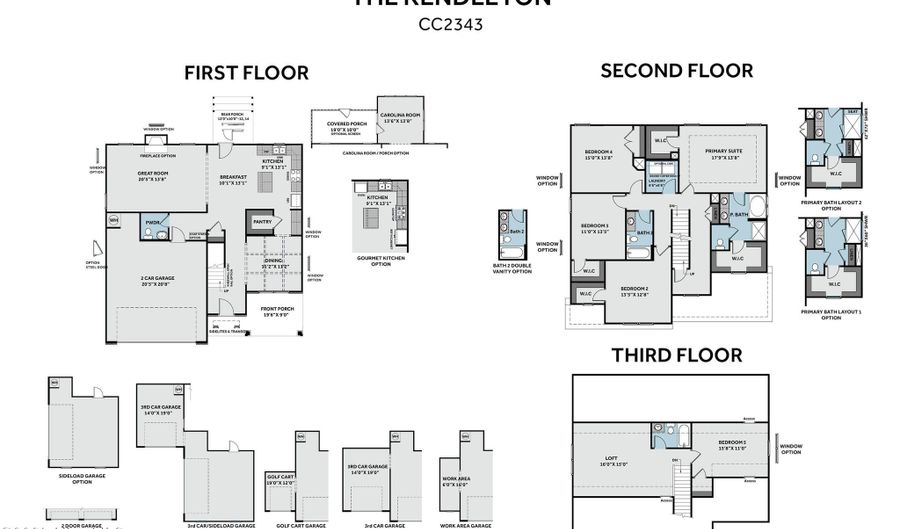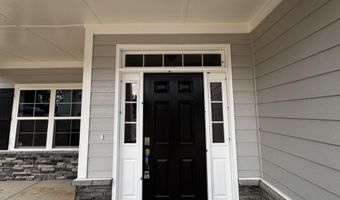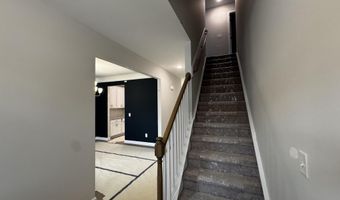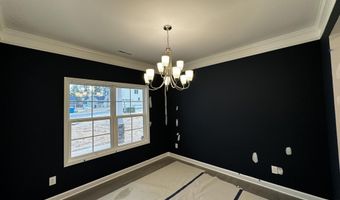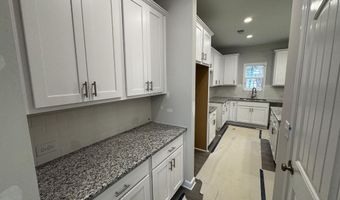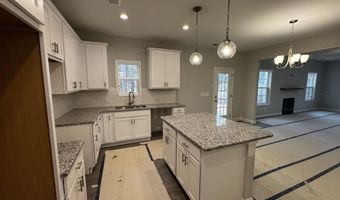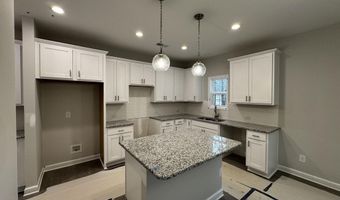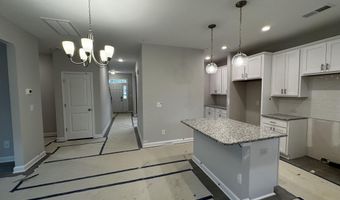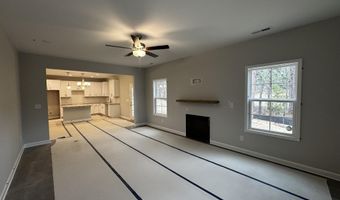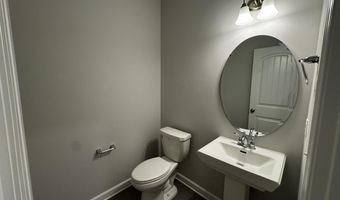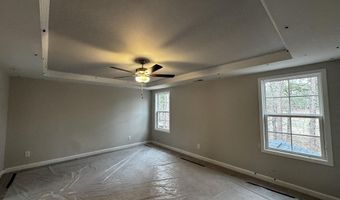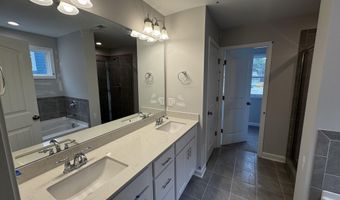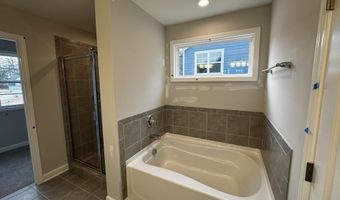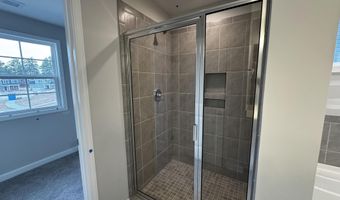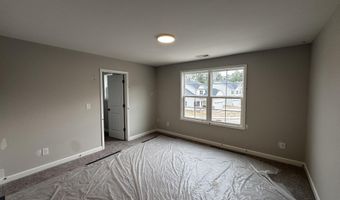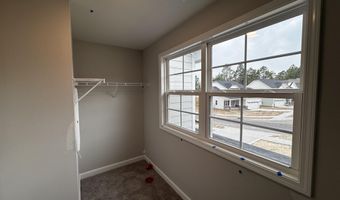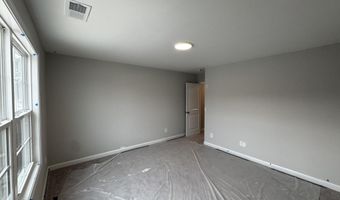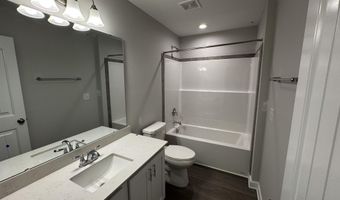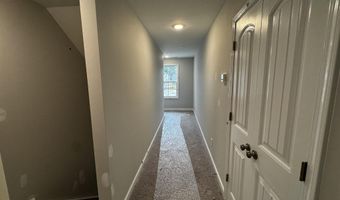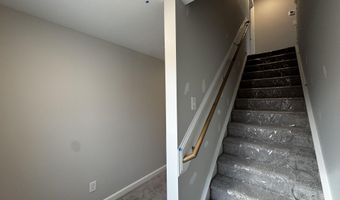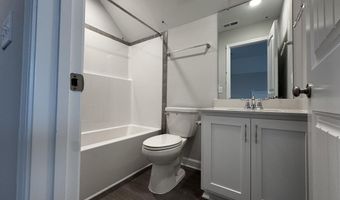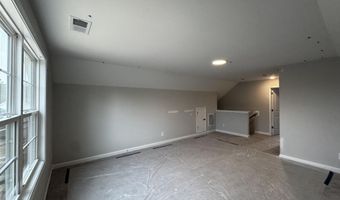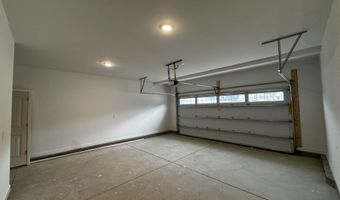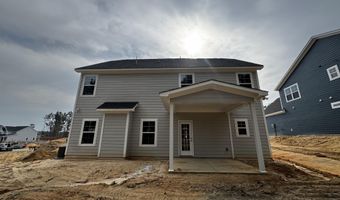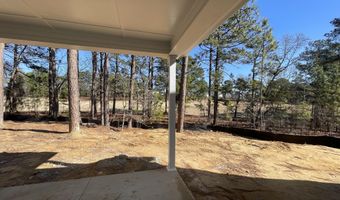Kendleton CC2343 ''E'' 5BR/3.5 BA Energy Plus Home with 3085SF! Stunning home backs up to one of the community golf courses! Main Level Features: Kitchen with granite countertops, subway tile backsplash. Stainless steel appliances (Range, Microwave over range, Dishwasher) Kitchen Island overlooking Great Room. Breakfast area with access to rear screened porch. Butler's pantry and walk-in pantry. Window above sink provides lovely views of the back yard. Formal Dinning Room. Great Room with electric fireplace and ceiling fan. Half Bath with pedestal sink and oval mirror. Upper Level Features: Primary Suite with trey ceiling and 2 walk-in closets. Primary Bathroom offers dual vanity sinks with quartz countertops, garden tub, tile shower and private water closet. 3 additional bedrooms. Full hall bathroom with tub/shower combination. Laundry Room. 3rd Floor features: 5th Bedroom. Fully hall bath with tub/shower combination & bonus room. Security System. Professional Landscaping.
