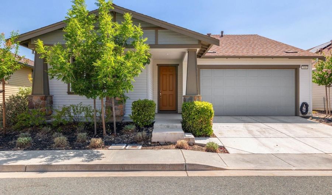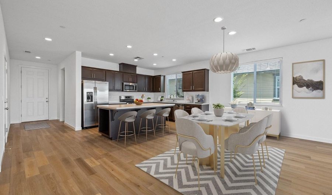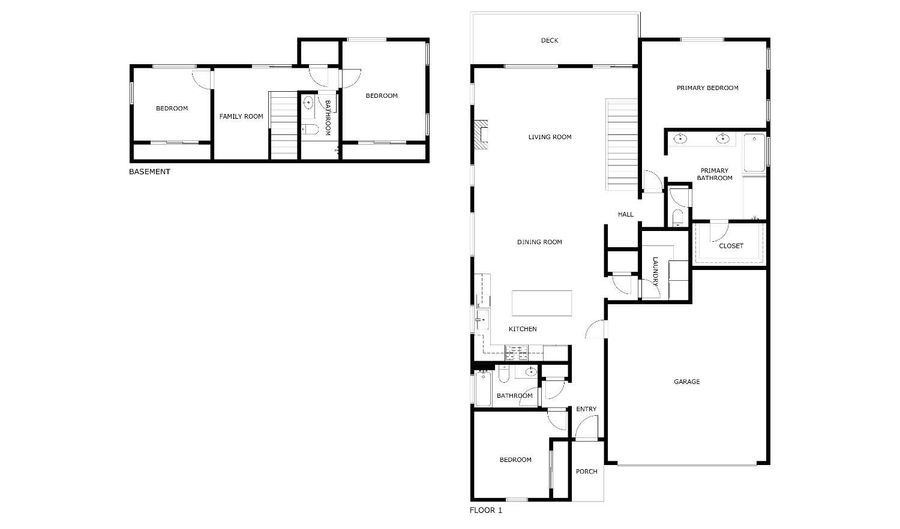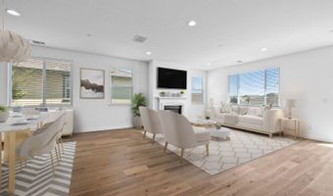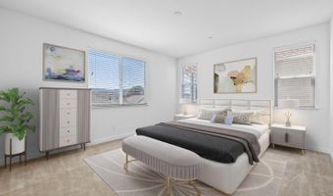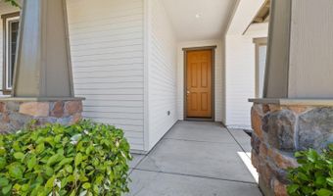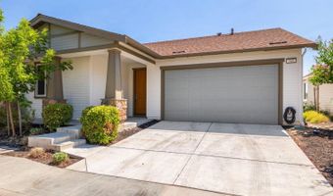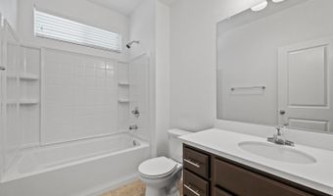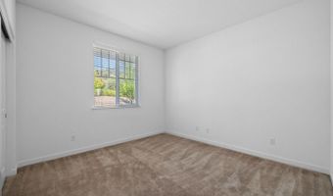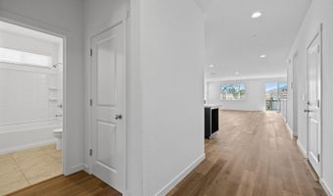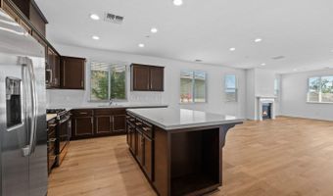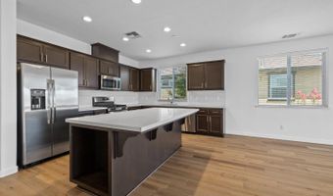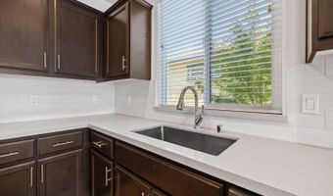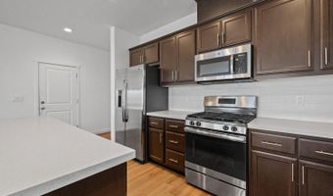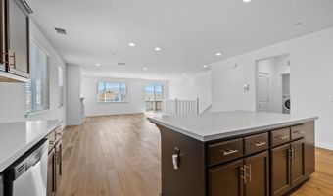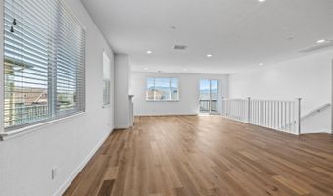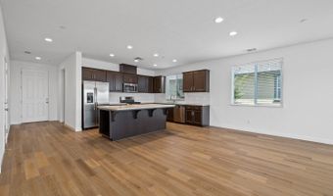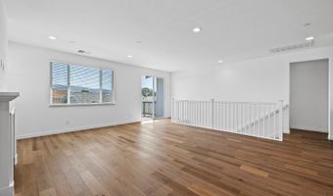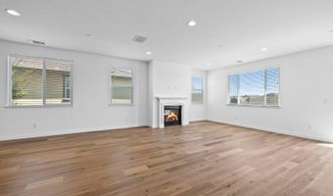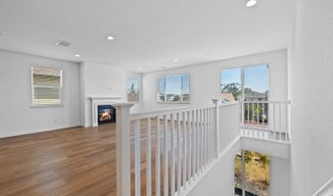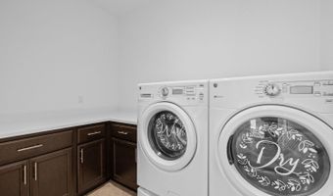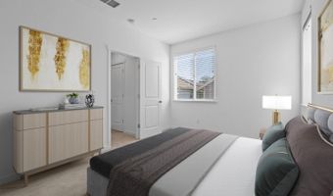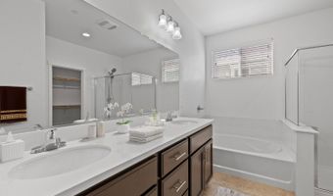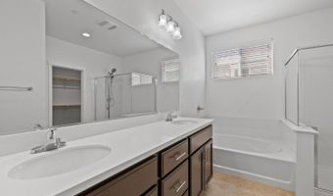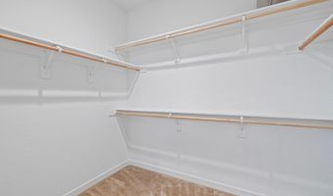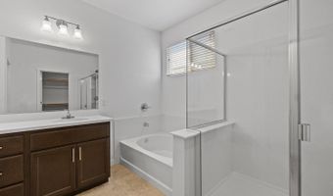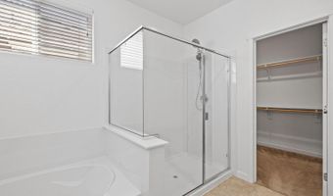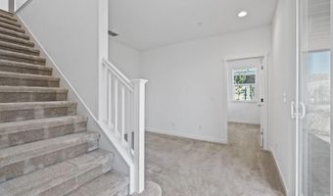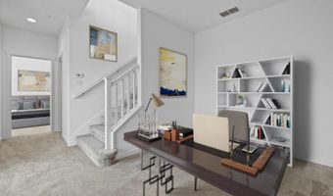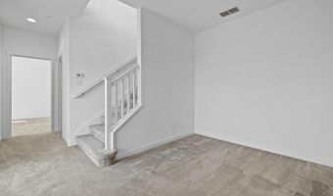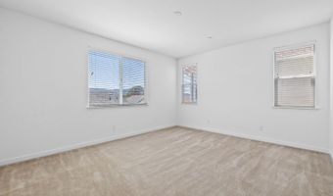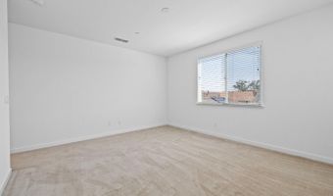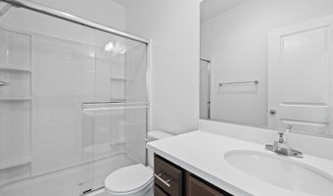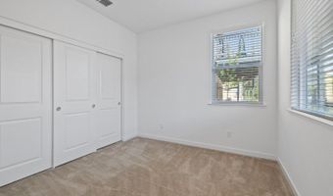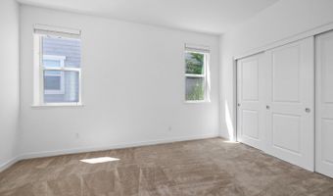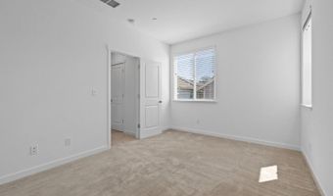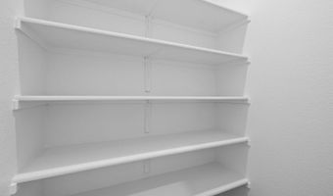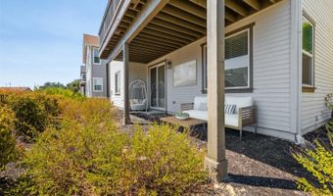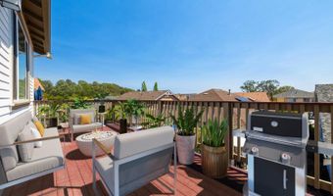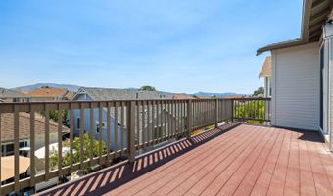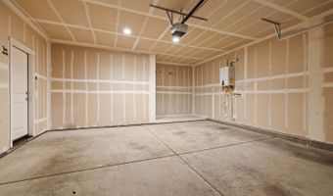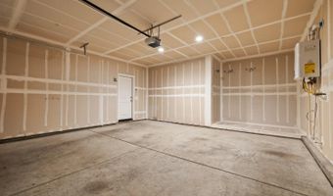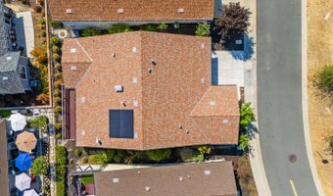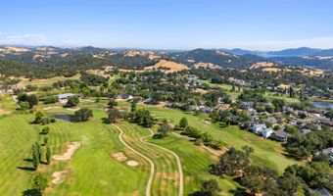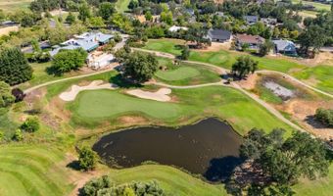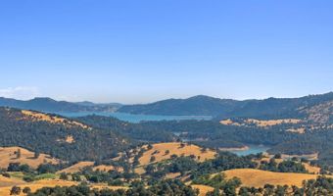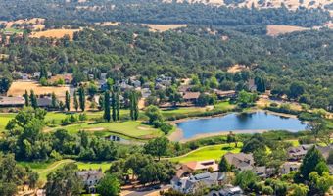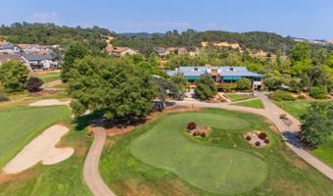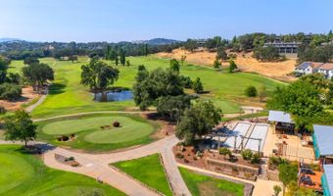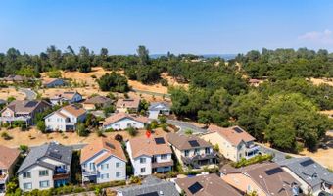509 Spyglass Cir Angels Camp, CA 95222
Snapshot
Description
Introducing this popular Vardon model: a remarkable 2-story, 4 bedroom, 3-bath home. This residence features an open-concept layout with a cozy fireplace, ideal for both relaxation and entertaining. The kitchen showcases slab countertops, an upgraded subway stone backsplash, a spacious island, ample cabinetry, with Satin nickel pulls, a pantry, and stainless-steel appliances. The generous suite offers a soaking tub, an oversized shower, dual sinks, and a large walk-in closet. The home is finished with a combination of elegant wood floors, upgraded tile, and carpet. The main floor includes the kitchen, family dining area, great room, a full laundry room, a full bathroom, and two bedrooms, including the master. There's also a spacious upper deck, perfect for hosting guests. On the lower level, you'll find an additional bedroom and bathroom, an oversized linen closet, a large bonus room, and an outdoor patio area. Located near the clubhouse, restaurant, and other amenities of Greenhorn Creek, this home is perfectly positioned for year-round enjoyment. It offers a low-maintenance lifestyle and numerous recreational opportunities, making it an excellent choice for retirees, vacationers, or anyone seeking a relaxed lifestyle.
Open House Showings
| Start Time | End Time | Appointment Required? |
|---|---|---|
| No |
More Details
Features
History
| Date | Event | Price | $/Sqft | Source |
|---|---|---|---|---|
| Price Changed | $592,000 -1.17% | $254 | Real Brokerage Technologies In | |
| Listed For Sale | $599,000 | $257 | Real Brokerage Technologies In |
Expenses
| Category | Value | Frequency |
|---|---|---|
| Home Owner Assessments Fee | $110 | Monthly |
Nearby Schools
Middle School Mark Twain Community Day | 0.3 miles away | 07 - 08 | |
Elementary School Mark Twain Elementary | 0.5 miles away | KG - 08 | |
High School Bret Harte Union High | 1.2 miles away | 09 - 12 |
