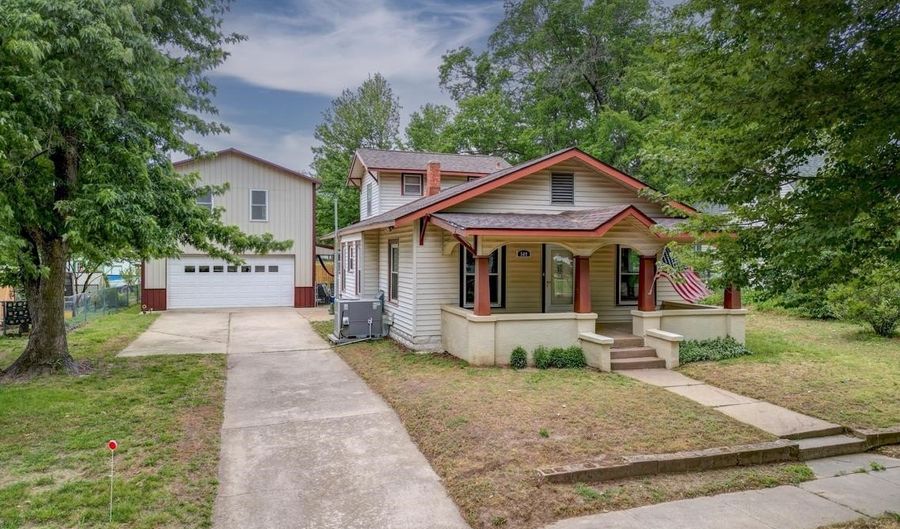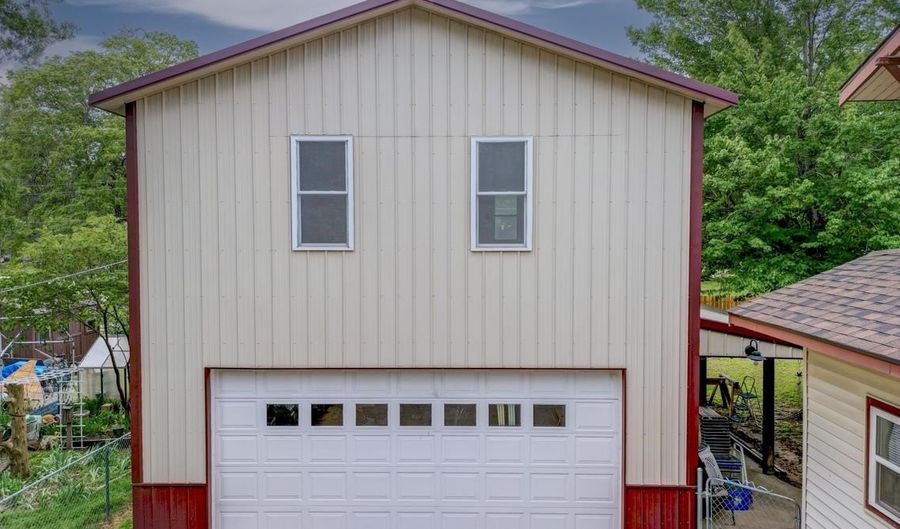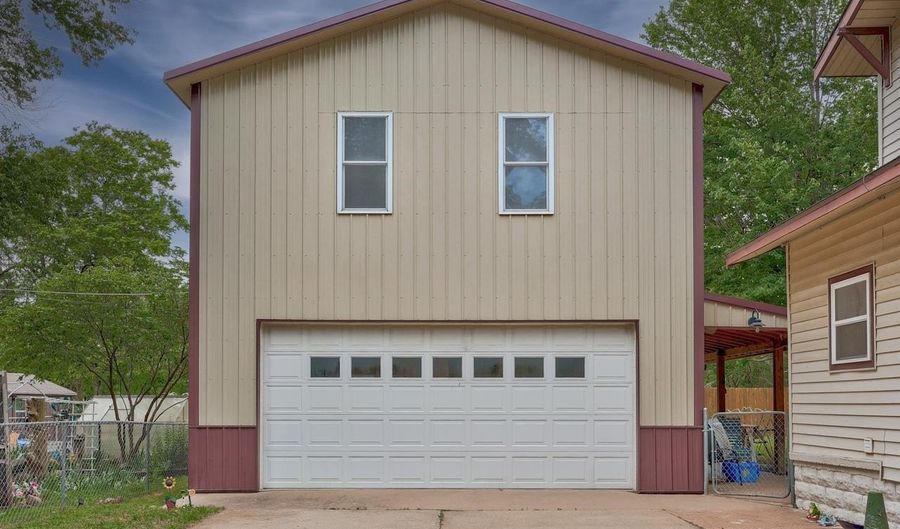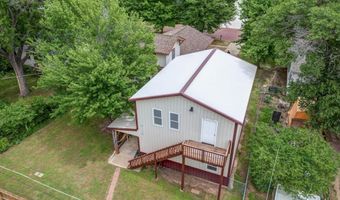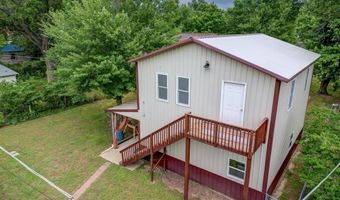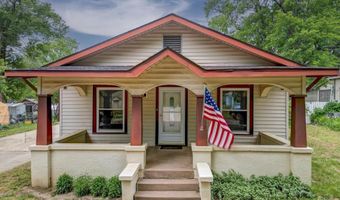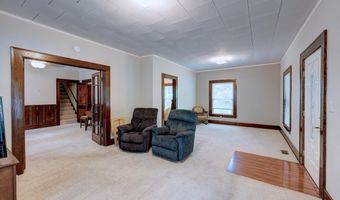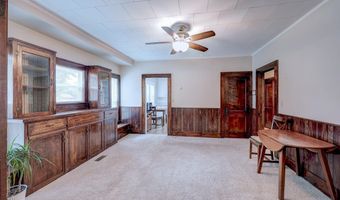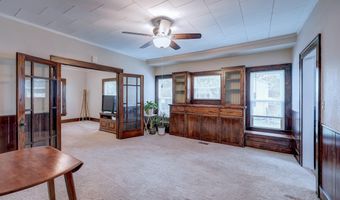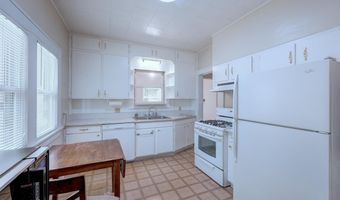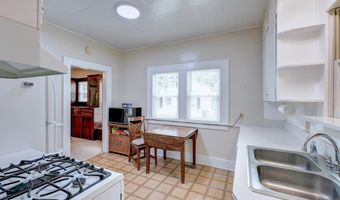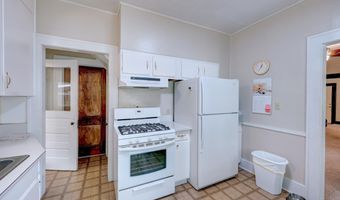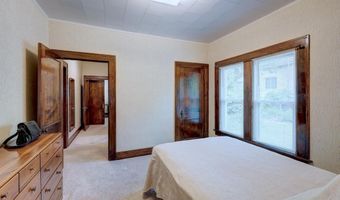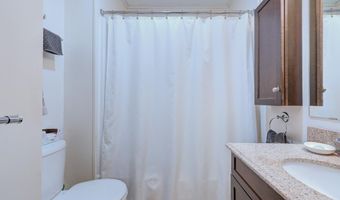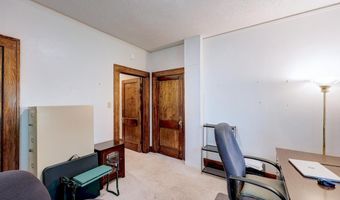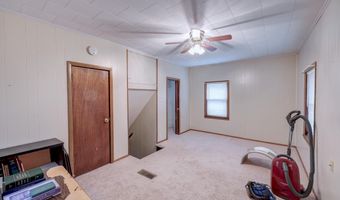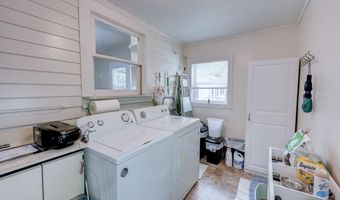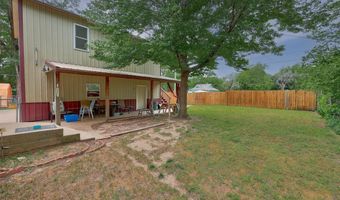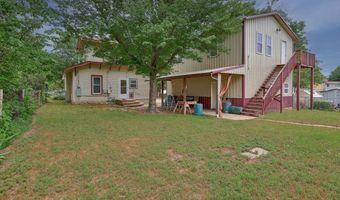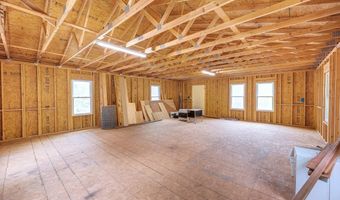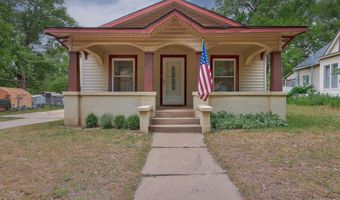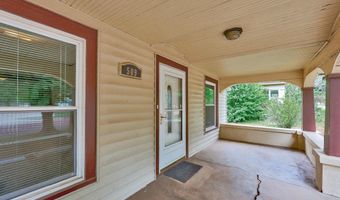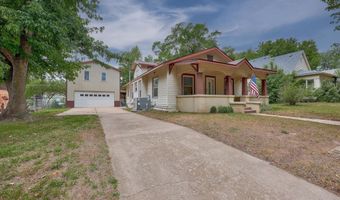509 N 5th St Arkansas City, KS 67005
Snapshot
Description
Charming Home with Spacious Living, Private Backyard & Dream Shop Step inside this delightful 3 bedroom, 1.5 bath home where character meets comfort. You’ll love the tall ceilings, generous natural light, and the spacious feel throughout the large living room and formal dining room—perfect for hosting family dinners or cozy nights in. The kitchen comes fully equipped with appliances (microwave not included), and a separate laundry room adds extra convenience. Washer and dryer are included with the sale, making this home truly move-in ready. Out back, you'll find a private, fully fenced yard—an ideal space for pets, play, or peaceful relaxation. But the real showstopper is the 30x24 two-story shop. The lower level serves as a double-car garage, while the upper level, with its private exterior entrance, offers endless possibilities: transform it into a man cave, hobby room, art studio, storage space, or even explore the option of a garage apartment. Just off the garage is a covered porch area—a charming spot to unwind and enjoy the outdoors in comfort. Recent upgrades provide peace of mind: - New HVAC system in 2023 - Roof replaced in 2021 - New hot water heater in 2024 This home is the perfect blend of function and flexibility, ready to welcome its next chapter. Don’t miss your chance—schedule your private tour today!
More Details
Features
History
| Date | Event | Price | $/Sqft | Source |
|---|---|---|---|---|
| Price Changed | $184,900 -2.63% | $127 | Exp Realty, LLC | |
| Price Changed | $189,900 -5% | $131 | Exp Realty, LLC | |
| Listed For Sale | $199,900 | $137 | Exp Realty, LLC |
Taxes
| Year | Annual Amount | Description |
|---|---|---|
| 2024 | $2,006 |
Nearby Schools
Elementary School Frances Willard Elementary | 0.3 miles away | PK - 05 | |
Elementary School Adams Elementary | 0.6 miles away | PK - 05 | |
Elementary School Roosevelt Elementary | 0.6 miles away | PK - 05 |
