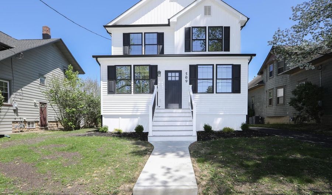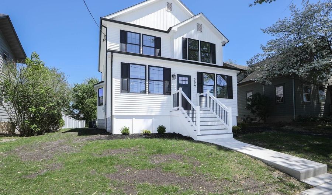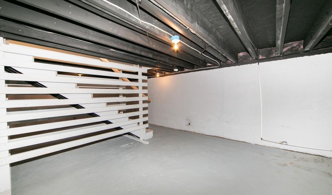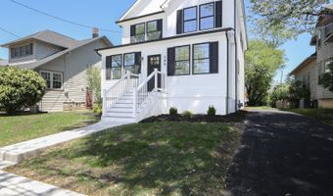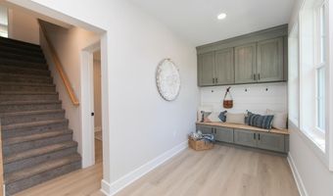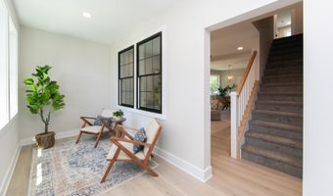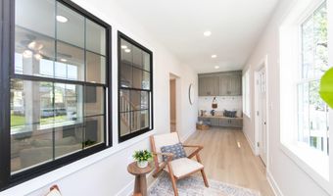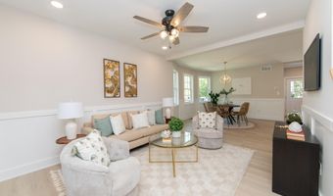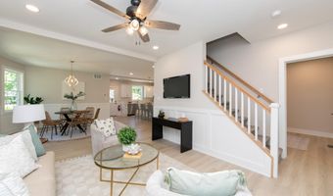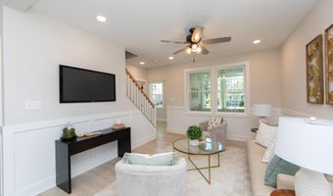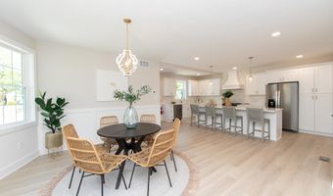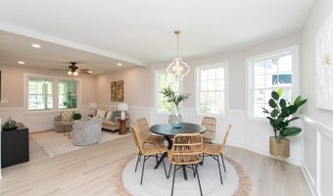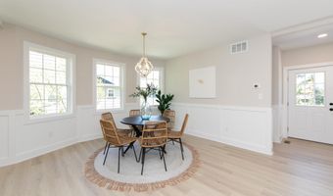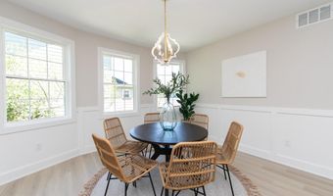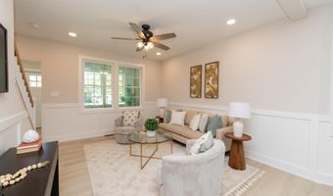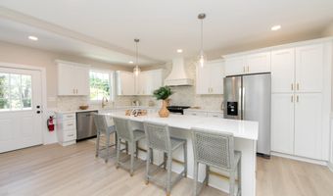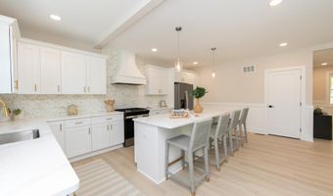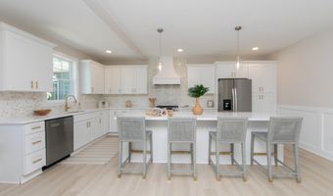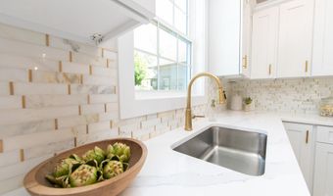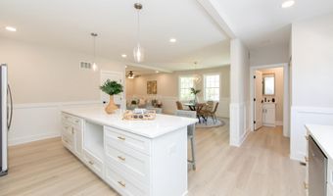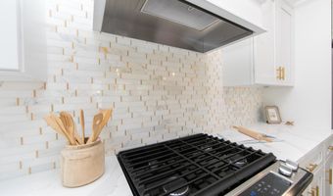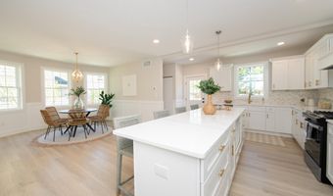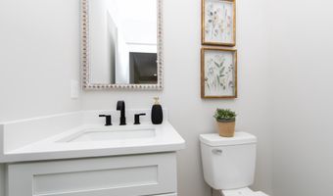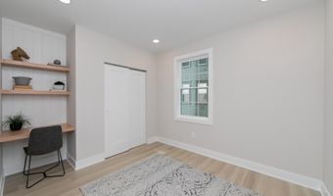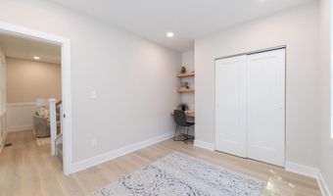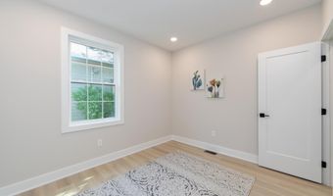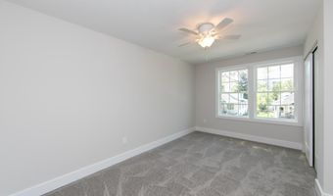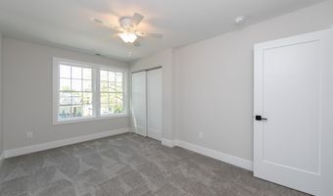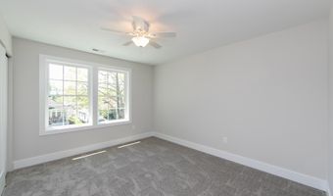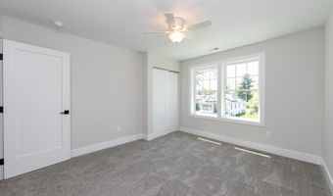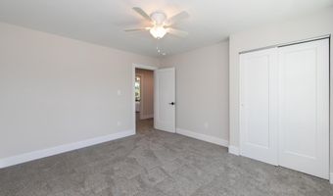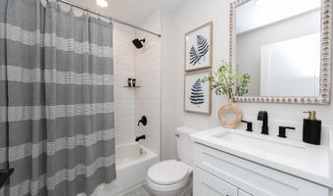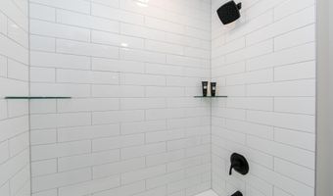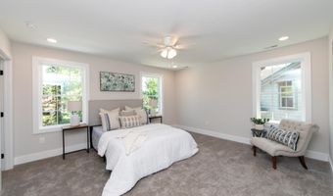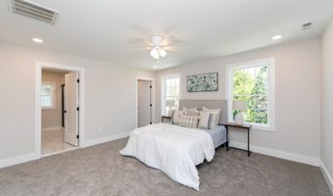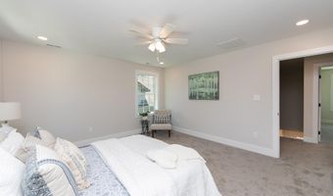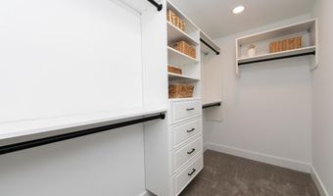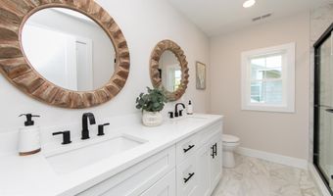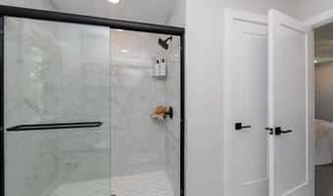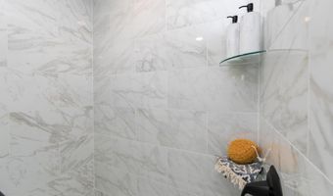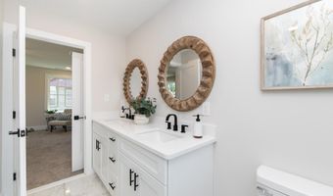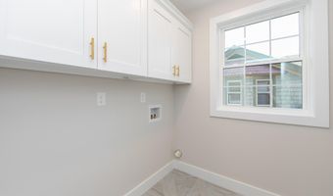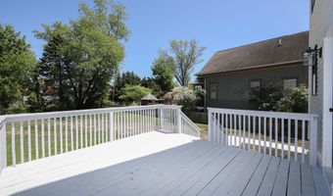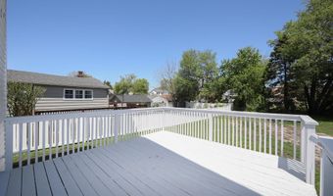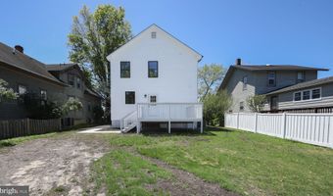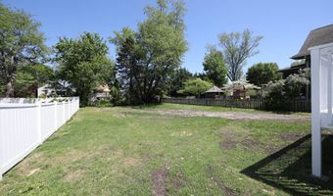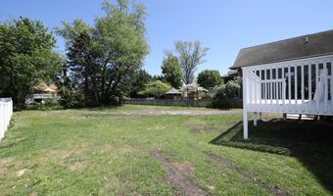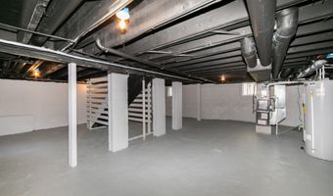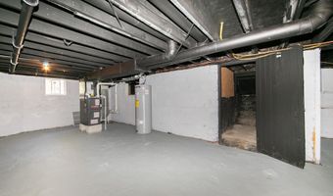***WOW****Move in ready, 4 bed, 2.5 bath stunning home in the heart of Audubon on a beautiful tree lined street. This home was renovated from top to bottom with a new roof, white vinyl siding, black windows, front steps and a rear deck. The 1st floor features open concept living with a massive kitchen with a 10' island, white shaker cabinets, quartz counters, stainless steel appliances, white hood vent, tile backsplash and gold hardware. The enclosed front porch is a great space for a cup of coffee and offers a ton of added storage space including a custom locker area - perfect for boots and winter jackets. The living room leads into the dining and kitchen area. The 1st floor also features a bedroom which could be used as a 1st floor office with a custom built in desk and shiplap. Off the back of the kitchen is a pantry area and a powder room. The 2nd floor features 3 bedrooms, all great sized, 2 bathrooms and a laundry room. The 2 front guest bedrooms feature fresh paint, nicely sized closets and new carpet. The sun filled laundry room is conveniently located next to all the bedrooms and has a nice tile floor. The guest bathroom has new tile, vanity, lighting and tub. The primary bedroom is a great sized and features a primary bathroom and a walk in custom closet. The primary bathroom features a dual vanity, marble tile, glass shower door and a linen closet. This home features new dual zone HVAC, new electric, new plumbing, new hot water heater. The basement is unfinished but is additional storage area and was waterproofed with a french drain. The backyard features a wood deck and the property sizes on an oversized 50' by 160' lot. Don't miss out on this extremely rare opportunity ! Just unpack your bags and move right in!
