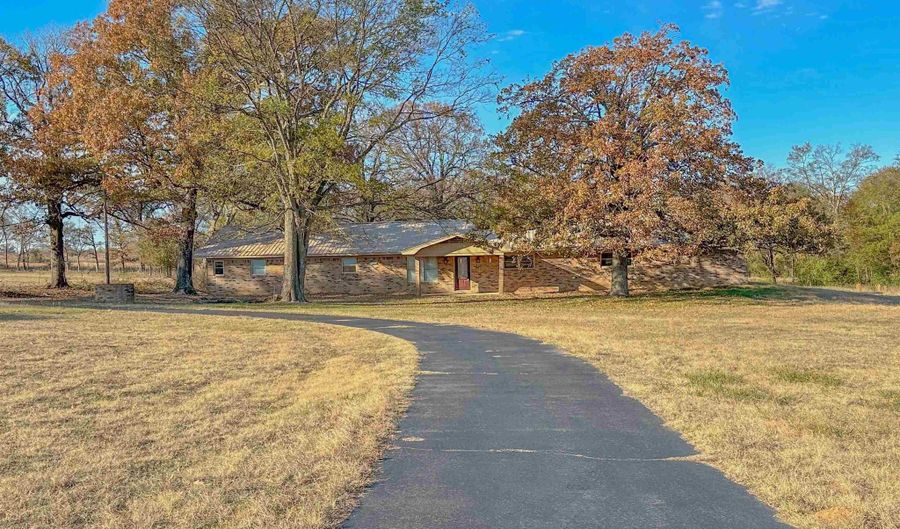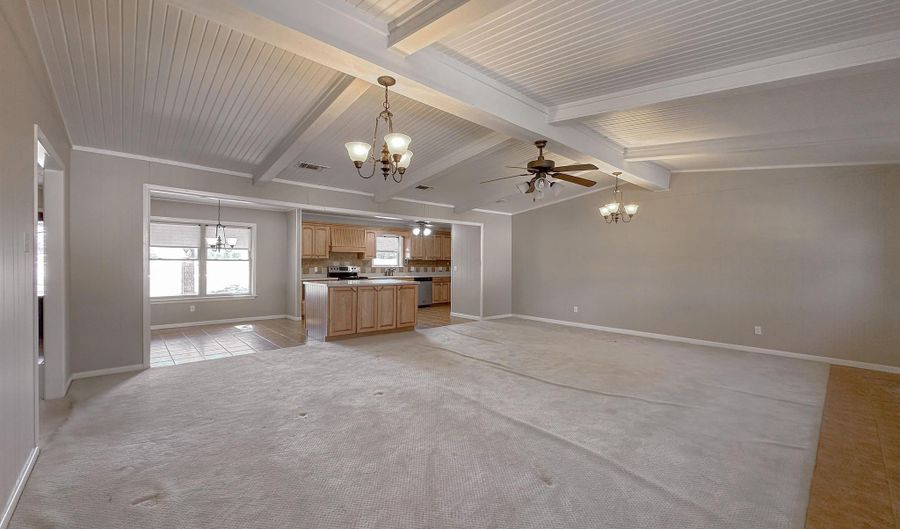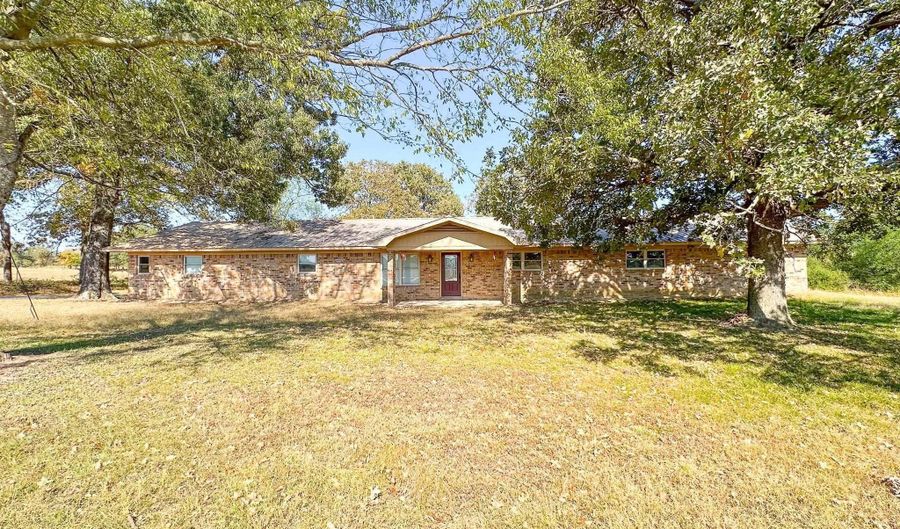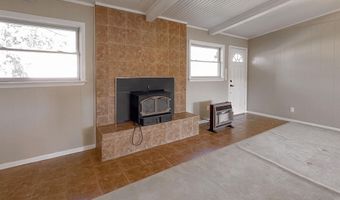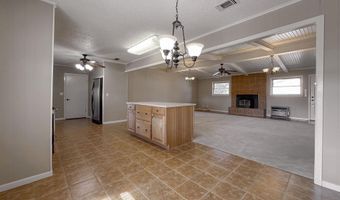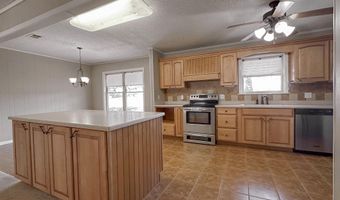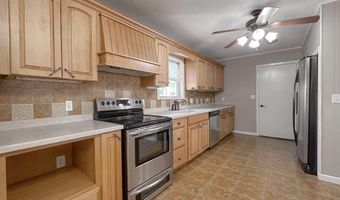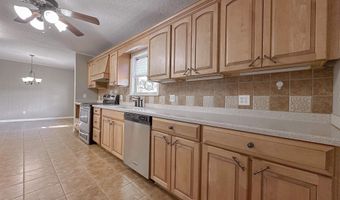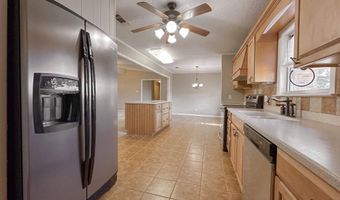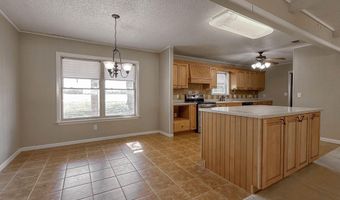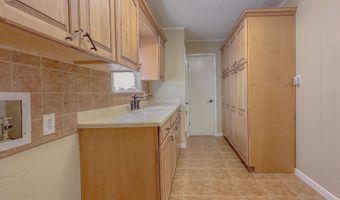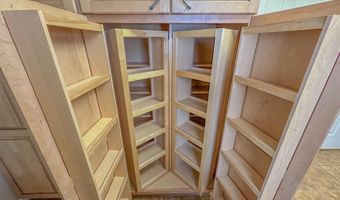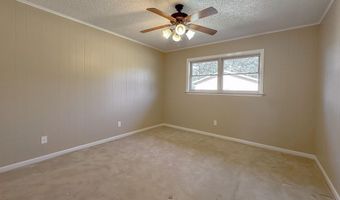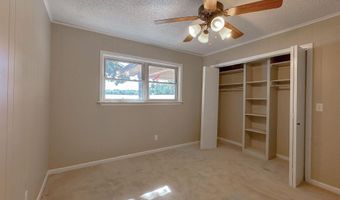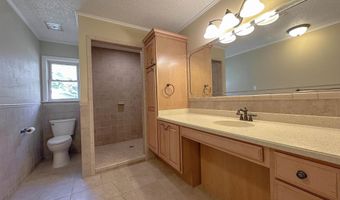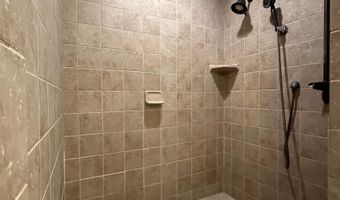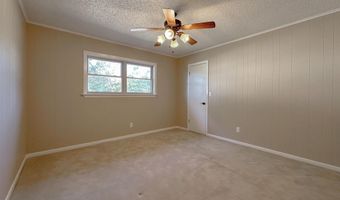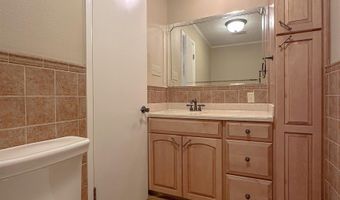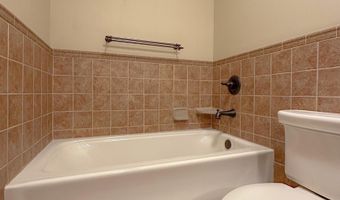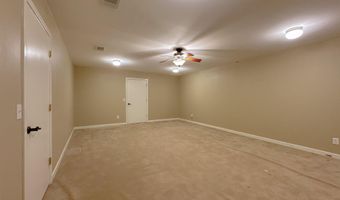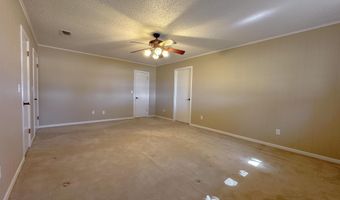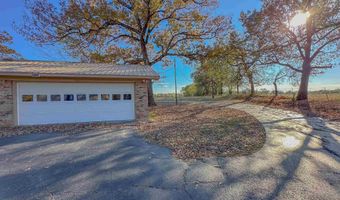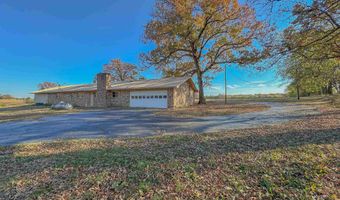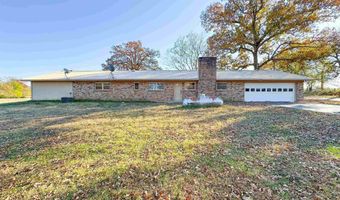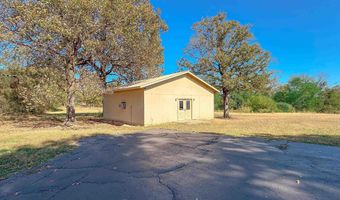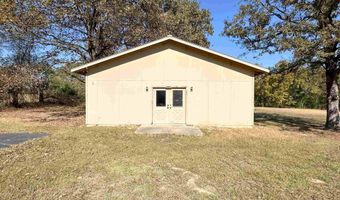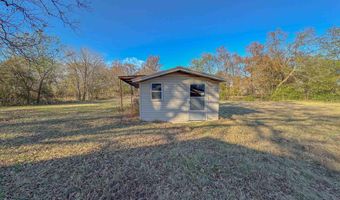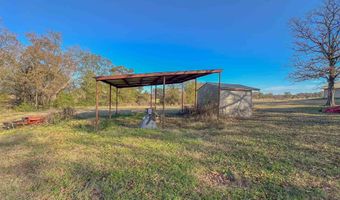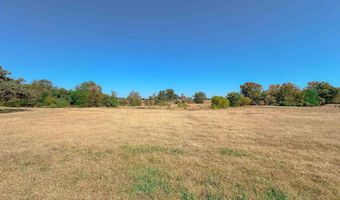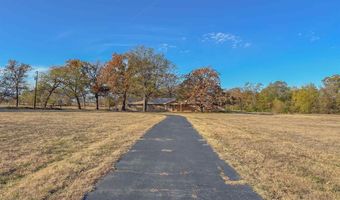5082 FM 44 W De Kalb, TX 75559
Snapshot
Description
Create your own country retreat with this 4-bedroom, 2.5-bath ranch-style home, perfectly positioned on 9 picturesque acres. A long, paved driveway leads to the brick home, which is set back from the road for added privacy. The property offers endless possibilities, including the option to add your own fencing, making it ideal for horses or a hobby farm. Inside, the home features a spacious floor plan with an open living, kitchen, and dining area, perfect for family gatherings. The living room includes a cozy fireplace with an insert, and the kitchen’s central island is perfect for meal prep while entertaining guests. The standout feature of the home is the beautiful custom cabinetry throughout. The utility room offers a folding countertop, sink, half bath, and pantry cabinets for added convenience. All bedrooms are generously sized, with the master suite boasting two walk-in closets and an ensuite bath with a soaking tub. A huge bonus room located off the master offers two additional walk-in closets and would be perfect for a home-based business, hobby room, or extra living space. Outside, the property includes a two-car garage, a large workshop area with a sink and full bath, and a separate storage building. This home is ready for new owners to add their personal touch and transform it into their dream country paradise!
More Details
Features
History
| Date | Event | Price | $/Sqft | Source |
|---|---|---|---|---|
| Listed For Sale | $279,000 | $109 | Rip England Premier Realty LLC |
Nearby Schools
Other New Boston Daep | 3.9 miles away | 00 - 00 | |
High School Dekalb High School | 4.8 miles away | 09 - 12 | |
Middle School Dekalb Middle School | 5.6 miles away | 05 - 08 |
