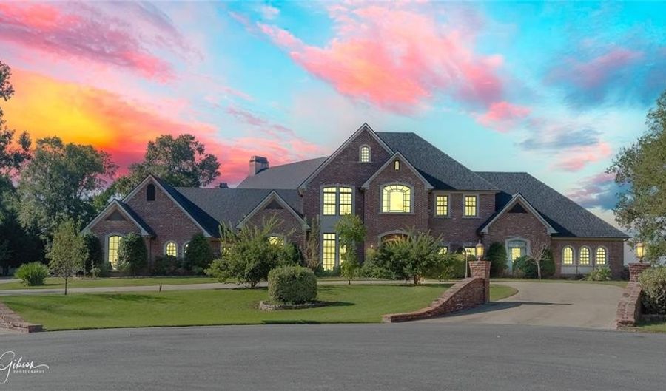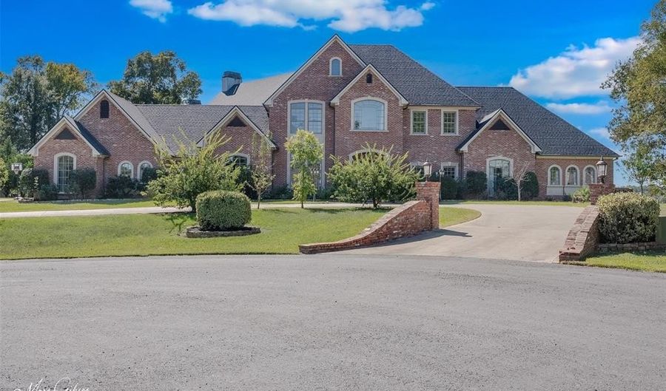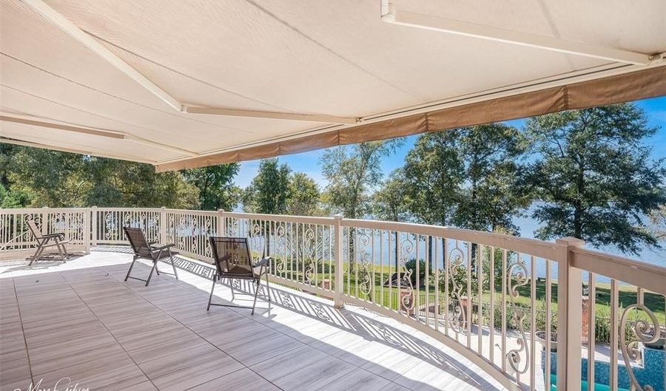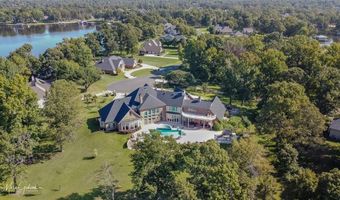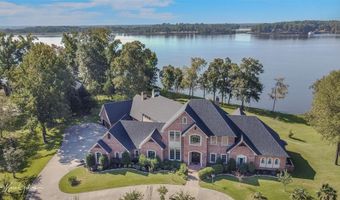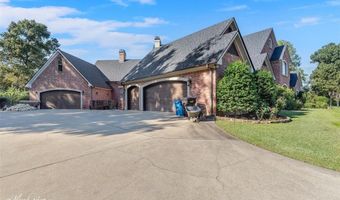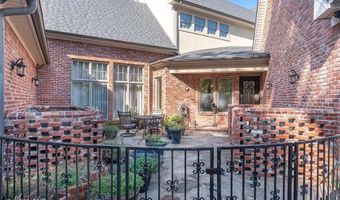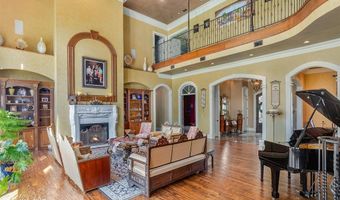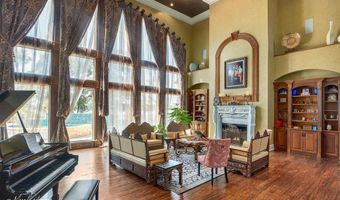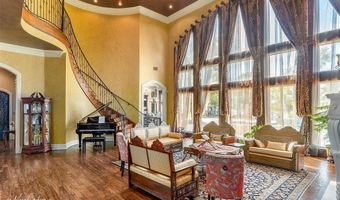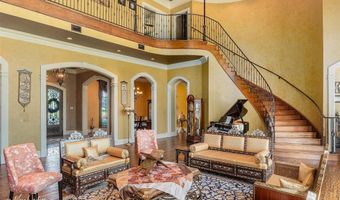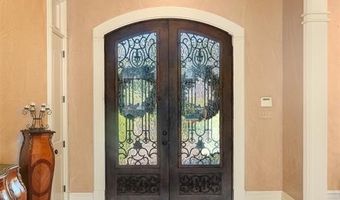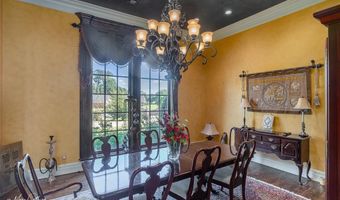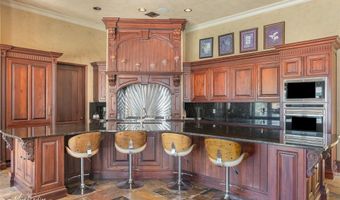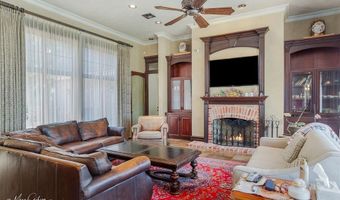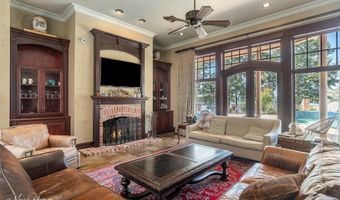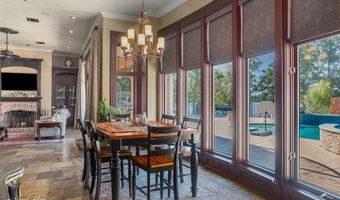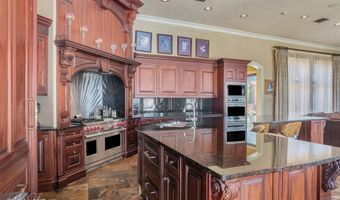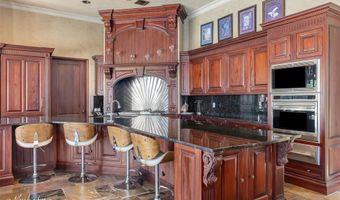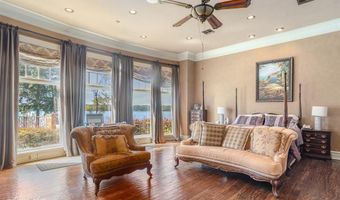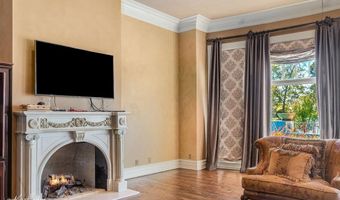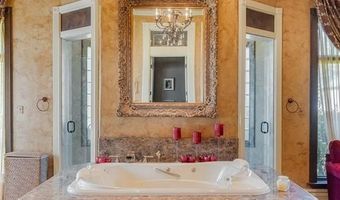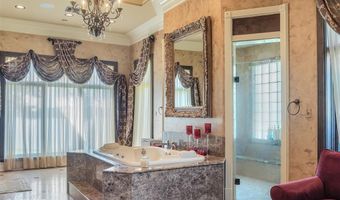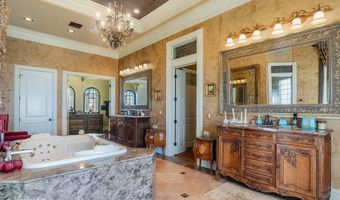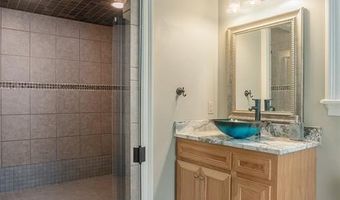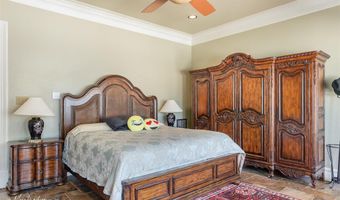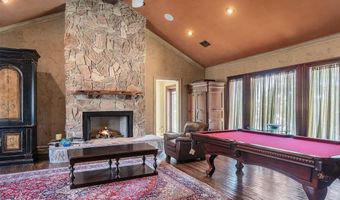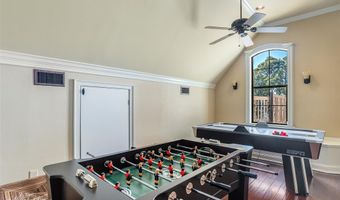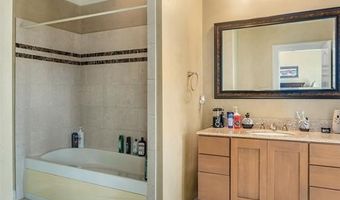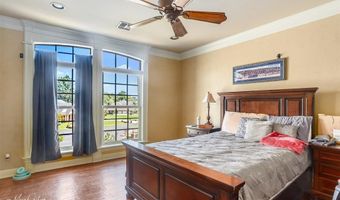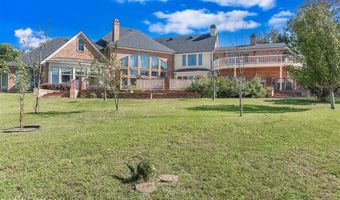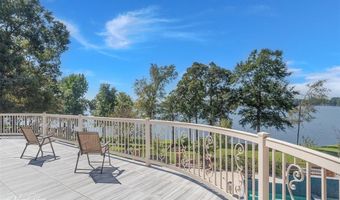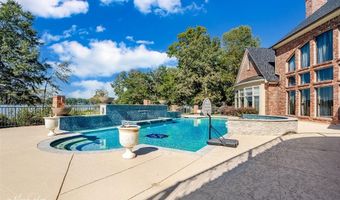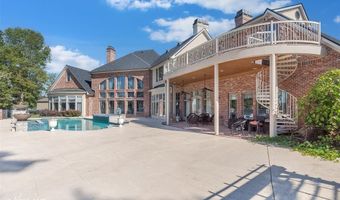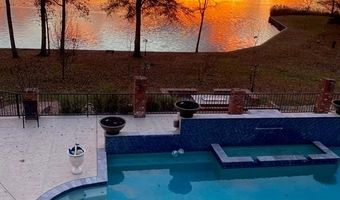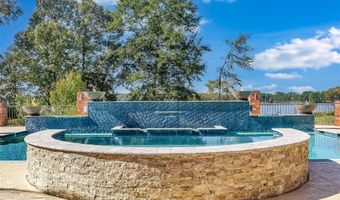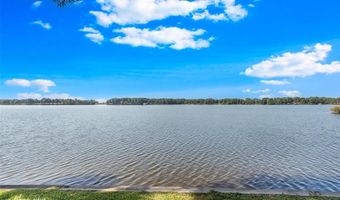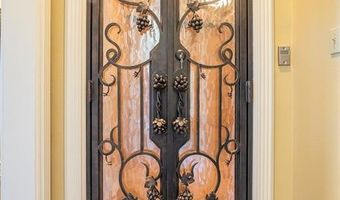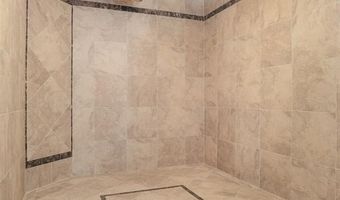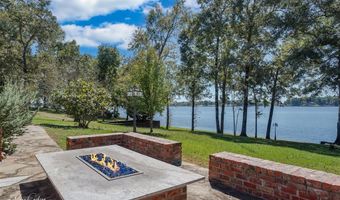5081 Westrilee Dr Benton, LA 71006
Snapshot
Description
Exquisite 10,000 Sq. Ft. Benton Estate with Stunning Lake Views
Nestled in a private cul-de-sac, this luxurious Benton home spans an impressive 10,000 square feet. The property boasts a 5-car garage and a convenient circular driveway, perfect for hosting guests. Designed for entertainment, the spacious layout provides ample room for family gatherings and celebrations. Outdoors, the luxury continues with a breathtaking in-ground pool, spa, multiple fire pits, and stunning lake views. A separate fire pit with seating offers a serene spot to enjoy sunsets over the water. This is a must-see dream home for those who love both elegance and comfort.
More Details
Features
History
| Date | Event | Price | $/Sqft | Source |
|---|---|---|---|---|
| Price Changed | $2,900,000 -4.92% | $290 | East Bank Real Estate | |
| Listed For Sale | $3,050,000 | $305 | East Bank Real Estate |
Expenses
| Category | Value | Frequency |
|---|---|---|
| Home Owner Assessments Fee | $420 | Annually |
Nearby Schools
Elementary School Benton Elementary School | 4 miles away | KG - 05 | |
High School Benton High School | 4.7 miles away | 09 - 12 | |
Middle School Benton Middle School | 4.8 miles away | 06 - 08 |
