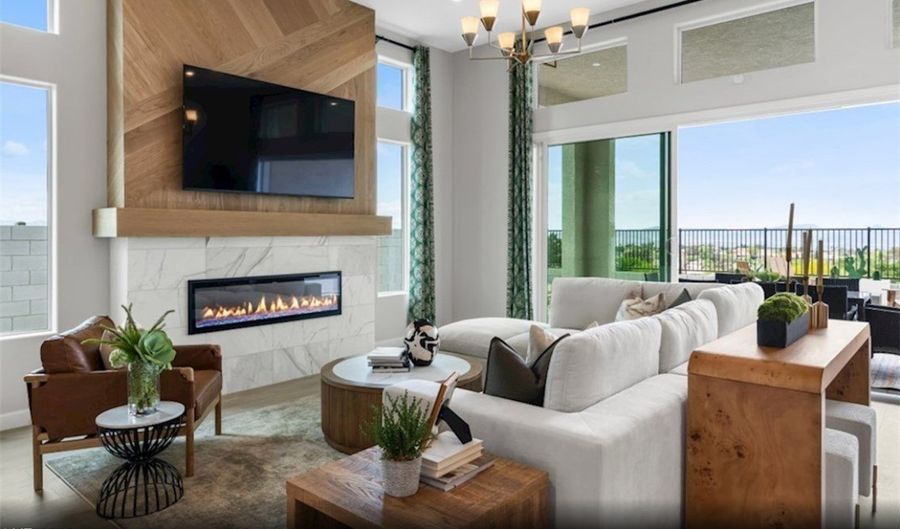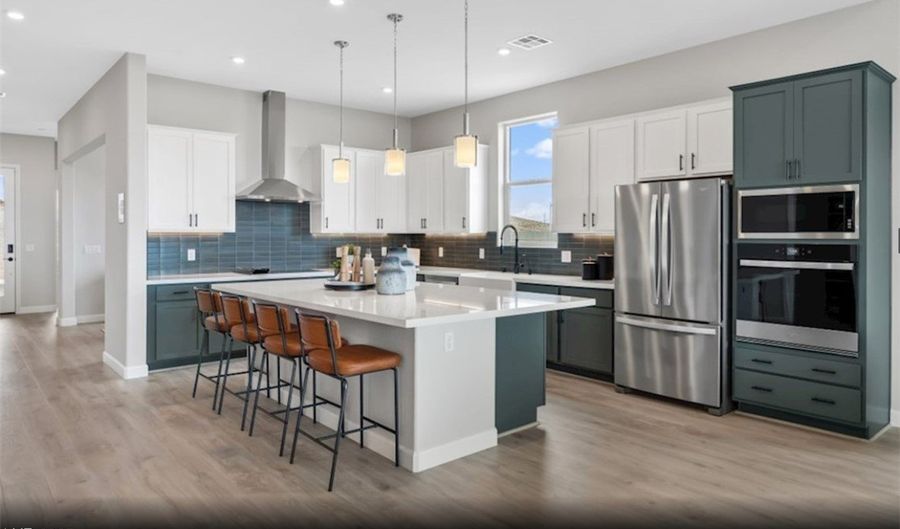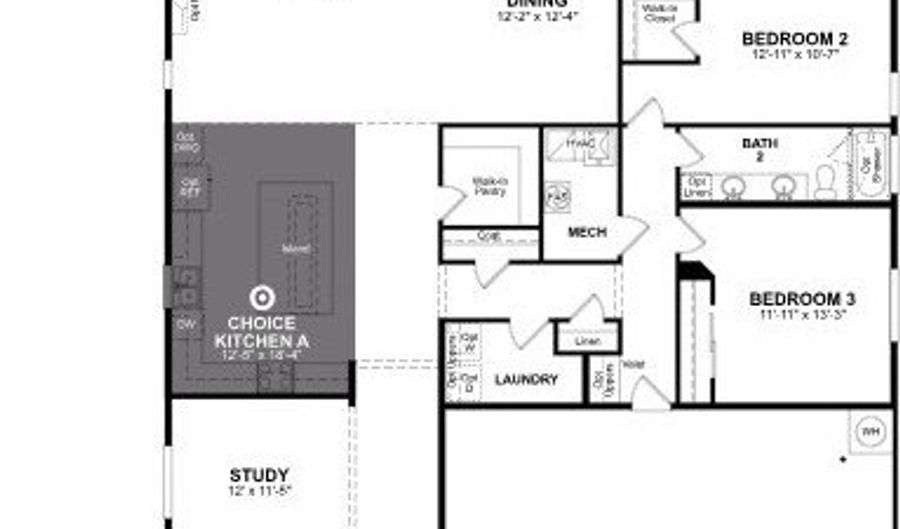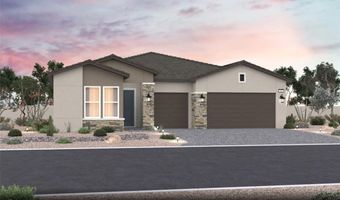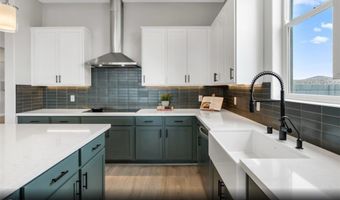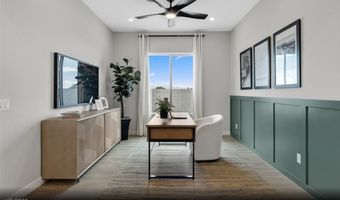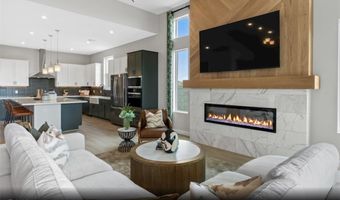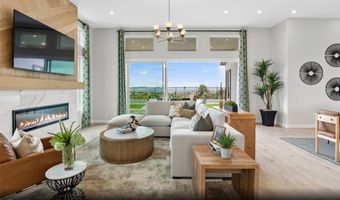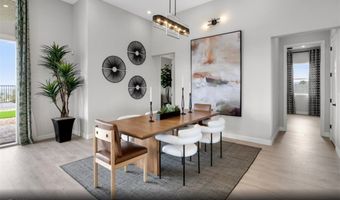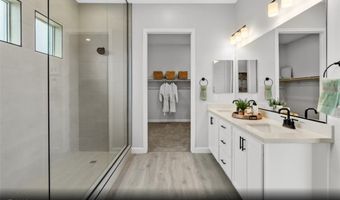508 Northridge Dr lot 6Boulder City, NV 89005
Price
$1,029,409
Listed On
Type
For Sale
Status
Active
4 Beds
3 Bath
2880 sqft
Asking $1,029,409
Snapshot
Type
For Sale
Category
Purchase
Property Type
Residential
Property Subtype
Single Family Residence
MLS Number
2698724
Parcel Number
186-04-811-006
Property Sqft
2,880 sqft
Lot Size
0.30 acres
Year Built
2025
Year Updated
Bedrooms
4
Bathrooms
3
Full Bathrooms
3
3/4 Bathrooms
0
Half Bathrooms
0
Quarter Bathrooms
0
Lot Size (in sqft)
13,068
Price Low
-
Room Count
8
Building Unit Count
-
Condo Floor Number
-
Number of Buildings
-
Number of Floors
0
Parking Spaces
3
Location Directions
Directions to the Heritage Peak Model Home:Take I-95 South to Boulder City Parkway.
Turn right on Utah Street.Continue to Northridge, then turn left.
Next, turn left on Arizona Street—the model home will be on the left-hand side.
Subdivision Name
Heritage Peak
Franchise Affiliation
Realty ONE Group
Special Listing Conditions
Auction
Bankruptcy Property
HUD Owned
In Foreclosure
Notice Of Default
Probate Listing
Real Estate Owned
Short Sale
Third Party Approval
Description
Nestled in the heart of charming Boulder City, Heritage Peak offers the perfect blend of small-town warmth and modern conveniences—just minutes from local parks, top-rated schools, and the nostalgic downtown district. This stunning single-story home sits beautifully on a corner lot and features 4 bedrooms plus a study, perfect for both work and relaxation. Enjoy an oversized island, soaring 10-foot ceilings, and impressive 12-foot ceilings in the great room and dining area. The home showcases Antique Austin cabinetry and Quartz countertops throughout, offering timeless elegance and elevated design. And don’t forget to ask about our Net Zero Energy Ready features, included in every home at Heritage Peak! (Photos are of the model home.)
More Details
MLS Name
Greater Las Vegas Association of REALTORS®, Inc.
Source
ListHub
MLS Number
2698724
URL
MLS ID
GLVARNV
Virtual Tour
PARTICIPANT
Name
Kim Stubler
Primary Phone
(888) 461-0101
Key
3YD-GLVARNV-096346
Email
kimstubler@gmail.com
BROKER
Name
Realty ONE Group
Phone
(888) 461-0101
OFFICE
Name
Realty ONE Group, Inc
Phone
(888) 461-0101
Copyright © 2025 Greater Las Vegas Association of REALTORS®, Inc. All rights reserved. All information provided by the listing agent/broker is deemed reliable but is not guaranteed and should be independently verified.
Features
Basement
Dock
Elevator
Fireplace
Greenhouse
Hot Tub Spa
New Construction
Pool
Sauna
Sports Court
Waterfront
Appliances
Cooktop
Dishwasher
Garbage Disposer
Microwave
Oven
Washer
Architectural Style
Other
Cooling
Central Air
Electric
ENERGY STAR Qualified Equipment
Exterior
Landscaped
Porch
Patio
Flooring
Other
Heating
Central
Electric (Heating)
Solar (Heating)
Interior
Bedroom On Main Level
Primary Downstairs
None
Parking
Garage
Patio and Porch
Patio
Porch
Property Condition
New Construction
Roof
Tile
Rooms
Bathroom 1
Bathroom 2
Bathroom 3
Bedroom 1
Bedroom 2
Bedroom 3
Bedroom 4
Den
Dining Room
Great Room
Kitchen
History
| Date | Event | Price | $/Sqft | Source |
|---|---|---|---|---|
| Listed For Sale | $1,029,409 | $357 | Realty ONE Group, Inc |
Taxes
| Year | Annual Amount | Description |
|---|---|---|
| $7,500 |
Nearby Schools
Show more
Get more info on 508 Northridge Dr lot 6, Boulder City, NV 89005
By pressing request info, you agree that Residential and real estate professionals may contact you via phone/text about your inquiry, which may involve the use of automated means.
By pressing request info, you agree that Residential and real estate professionals may contact you via phone/text about your inquiry, which may involve the use of automated means.
