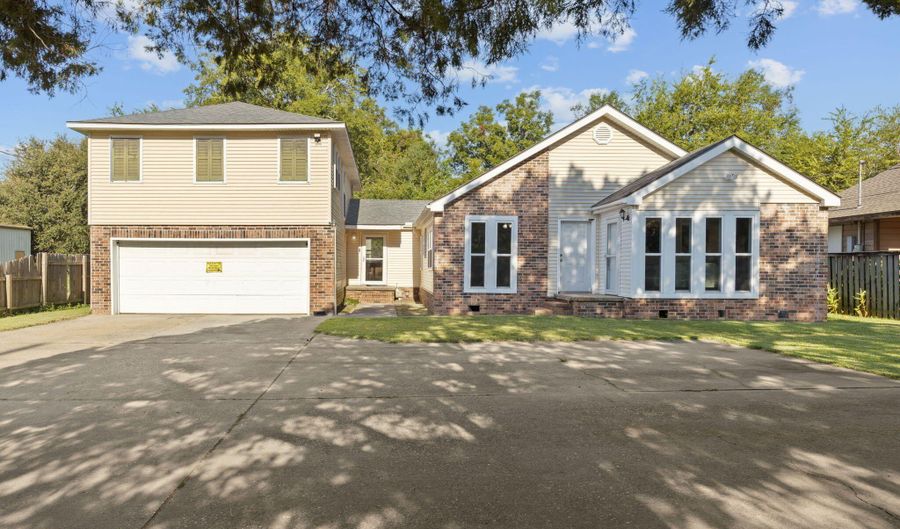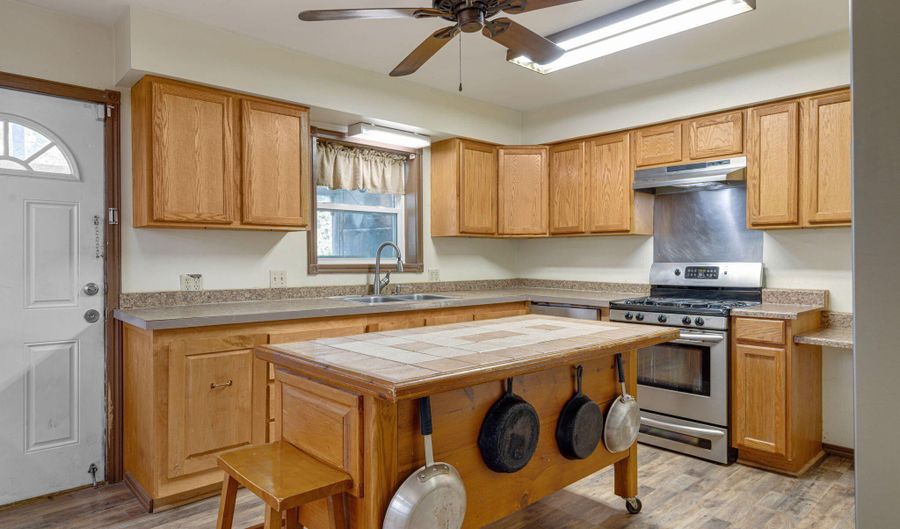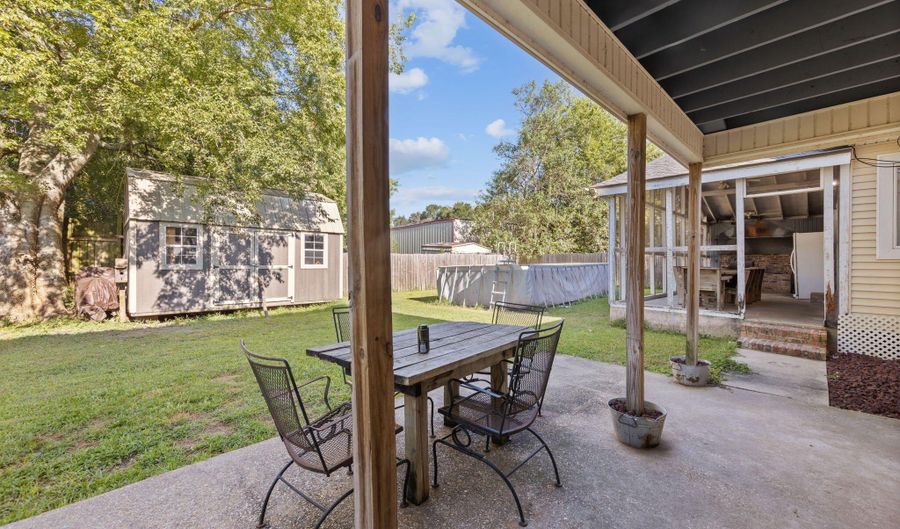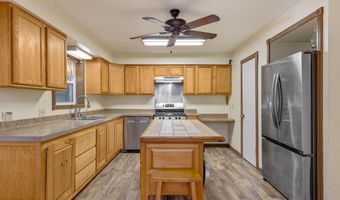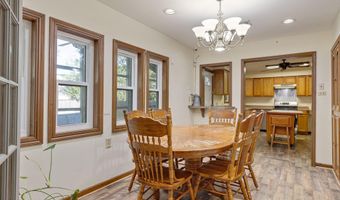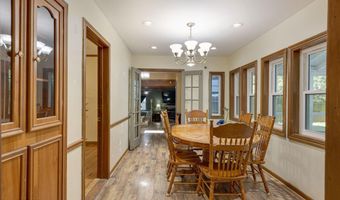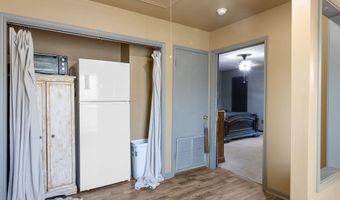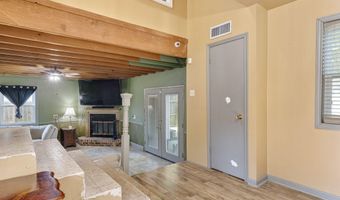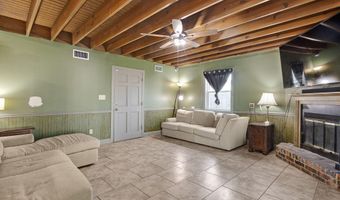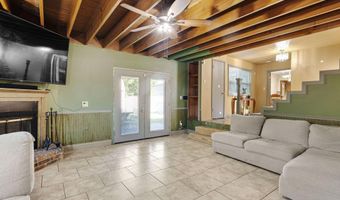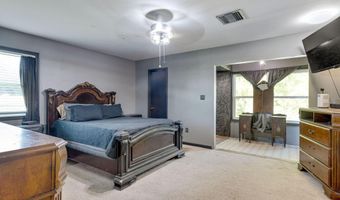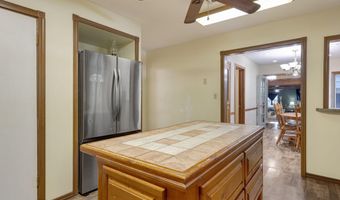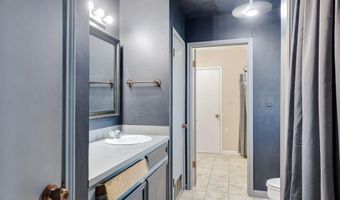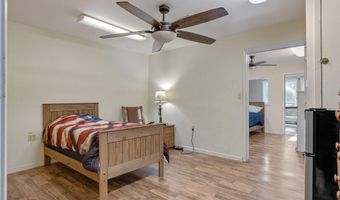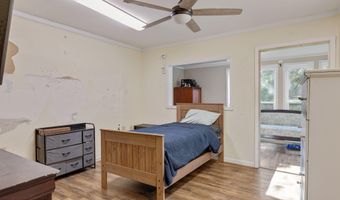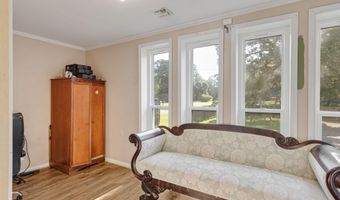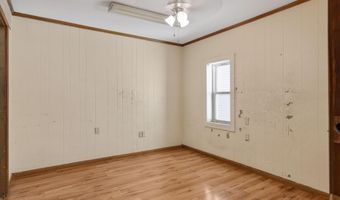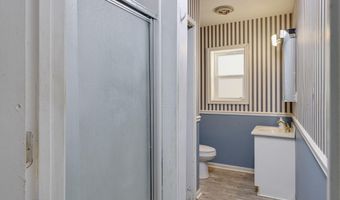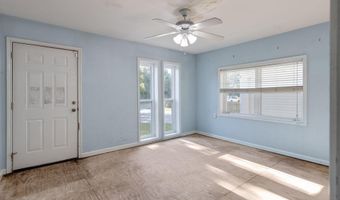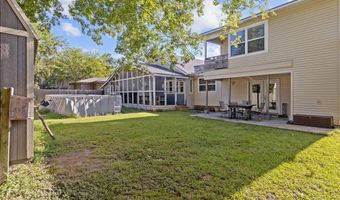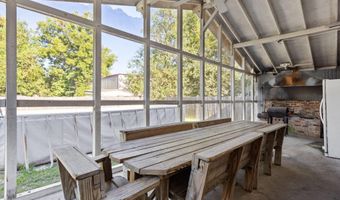508 N John Hardy Dr Abbeville, LA 70510
Snapshot
Description
Welcome to this spacious and lovingly updated family home, perfectly nestled near local shopping, schools, healthcare facilities, and your neighborhood church -- everything you need is just around the corner.Step into the heart of the home: a cheerful kitchen filled with generous cabinet space, a walk-in pantry, a range with hood, a dishwasher, and a beautifully crafted custom island -- perfect for gathering, cooking, and making memories together.As you enter, you're greeted by a beautifully landscaped entrance that opens into a cozy sunken den, complete with a charming fireplace -- the perfect spot to unwind after a long day. The master suite offers a touch of everyday luxury with a spa-like tub set in custom marble and a peaceful view of the private backyard through large glass doors.With five bedrooms, there's space for everyone, and one of them even features its own private entrance and an adjoining glass-enclosed porch -- ideal for guests, a home office, or a quiet retreat.Whether you're hosting special occasions in the formal dining room or enjoying quiet evenings in the screened-in patio, surrounded by a privacy fence, this home is made for connection, comfort, and joy.Come experience the warmth and possibilities of this special place -- it's ready to welcome you home.
More Details
Features
History
| Date | Event | Price | $/Sqft | Source |
|---|---|---|---|---|
| Price Changed | $120,000 -6.25% | $45 | EXP Realty, LLC | |
| Price Changed | $128,000 -1.54% | $48 | EXP Realty, LLC | |
| Listed For Sale | $130,000 | $48 | EXP Realty, LLC |
Nearby Schools
Elementary School James A. Herod Elementary School | 0.3 miles away | PK - 05 | |
High School Abbeville High School | 0.7 miles away | 09 - 12 | |
Middle School J. H. Williams Middle School | 0.7 miles away | 06 - 08 |
