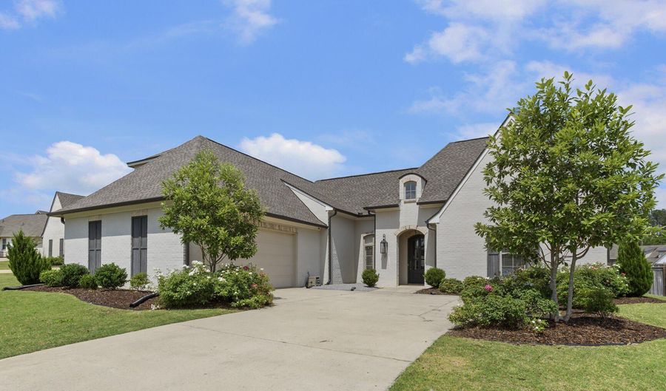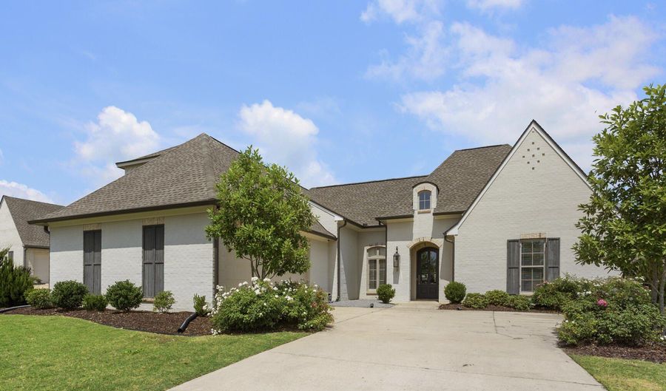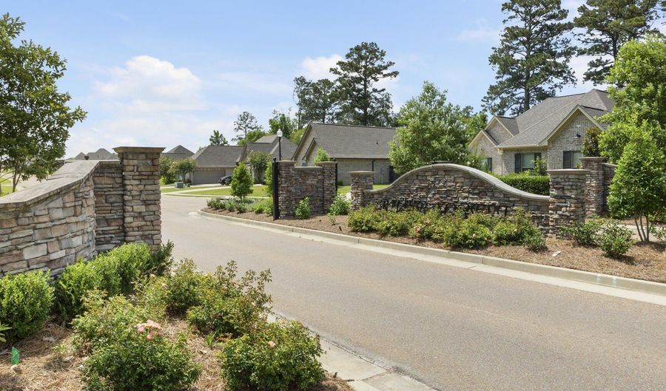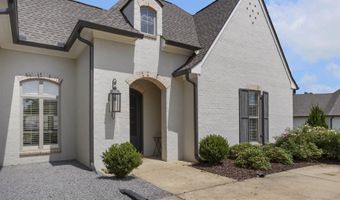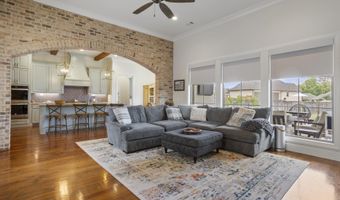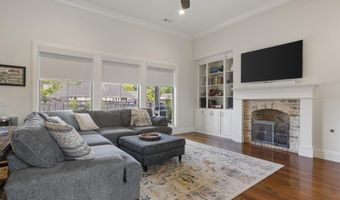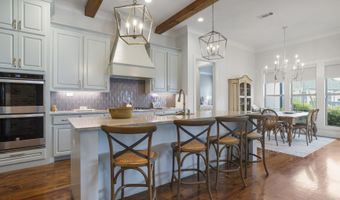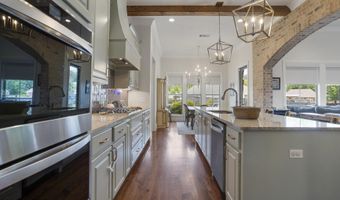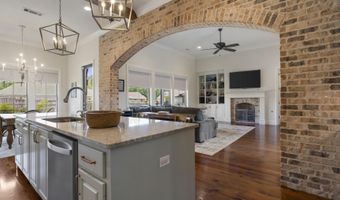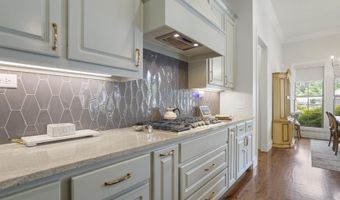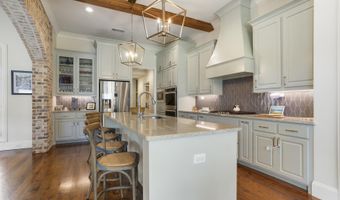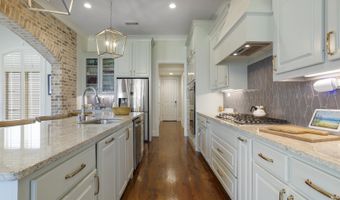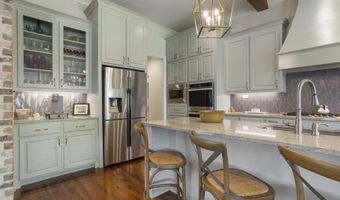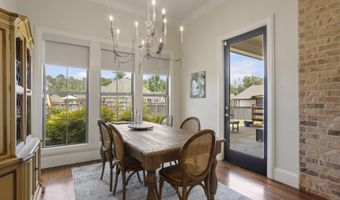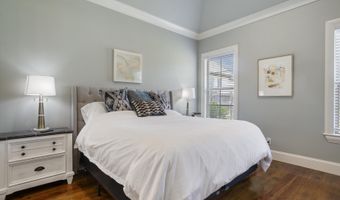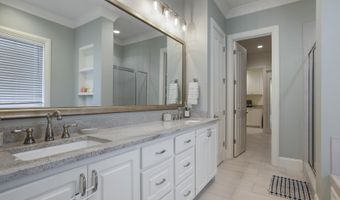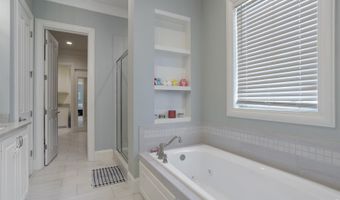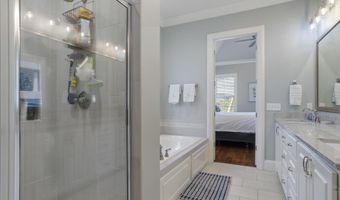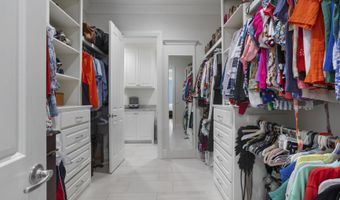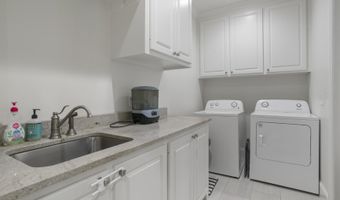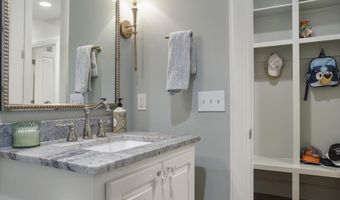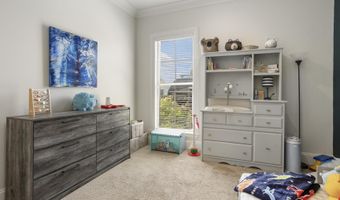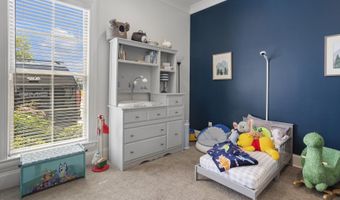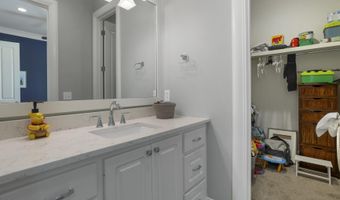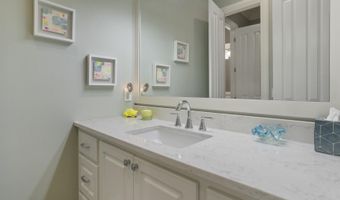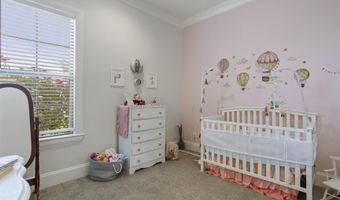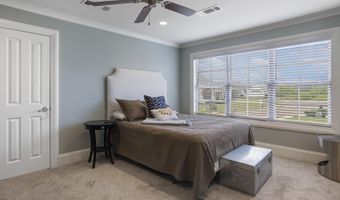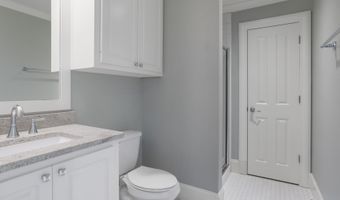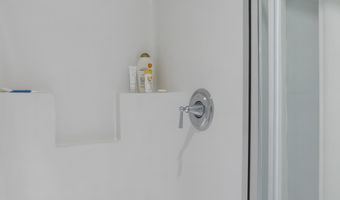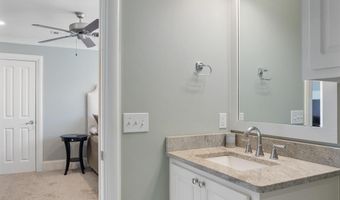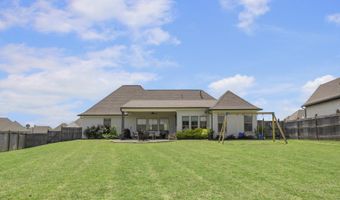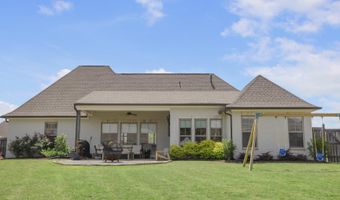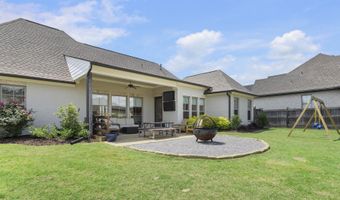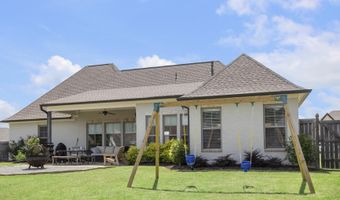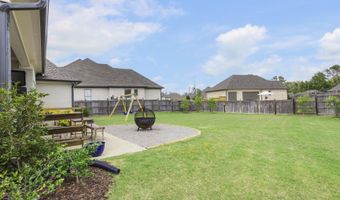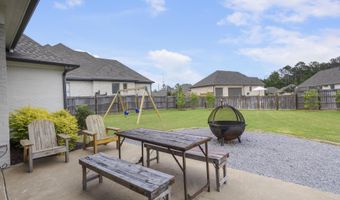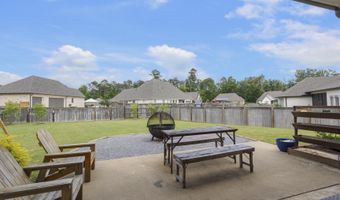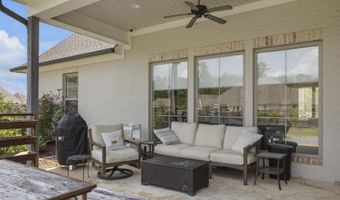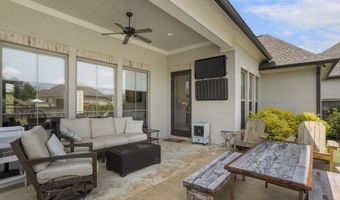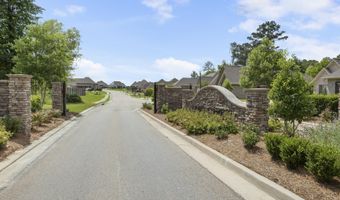508 Forest Glen Ln Brandon, MS 39047
Snapshot
Description
This immaculate IKON-built and beautifully maintained 4-bedroom, 3.5-bath home offers the perfect blend of craftsmanship, comfort, and convenience--all in the highly sought-after River Forest Subdivision and NW Rankin school district. Built with exceptional attention to detail, this home features high-end finishes and thoughtful design throughout.Enjoy timeless pine flooring, a spacious open floor plan, and a double split layout that offers both flow and privacy. The gourmet kitchen is a true centerpiece, equipped with stone countertops, stainless steel appliances, a 5-burner gas cooktop, double ovens, and an oversized island perfect for entertaining. A large walk-in pantry and ample cabinetry provide excellent storage. The primary suite offers privacy and convenience with the amazing walk-through closet from the ensuite primary bath to the laundry room.Since purchasing, the seller has invested approximately $15,000 in upgrades, including custom blinds and shutters, exterior gutters, and professional landscaping--enhancing both curb appeal and functionality.Additional features include a new roof as of June 2023, a tankless hot water system, a bonus upstairs bedroom or flex space, and 3.5 beautifully finished bathrooms, as well as a fenced backyard with a large patio area. Whether you're hosting guests or enjoying quiet evenings at home, every space has been designed with quality and comfort in mind.Located near local restaurants, shops, and daily amenities, this home combines well-appointed living with an unbeatable location.
More Details
Features
History
| Date | Event | Price | $/Sqft | Source |
|---|---|---|---|---|
| Listed For Sale | $526,000 | $202 | Overby, Inc. |
Taxes
| Year | Annual Amount | Description |
|---|---|---|
| 2024 | $2,998 |
Nearby Schools
Elementary School Northshore Elementary | 4.4 miles away | KG - 05 | |
Elementary School Oakdale Elementary | 5.6 miles away | PK - 05 | |
Elementary School Rouse Elementary | 6.7 miles away | PK - 02 |
