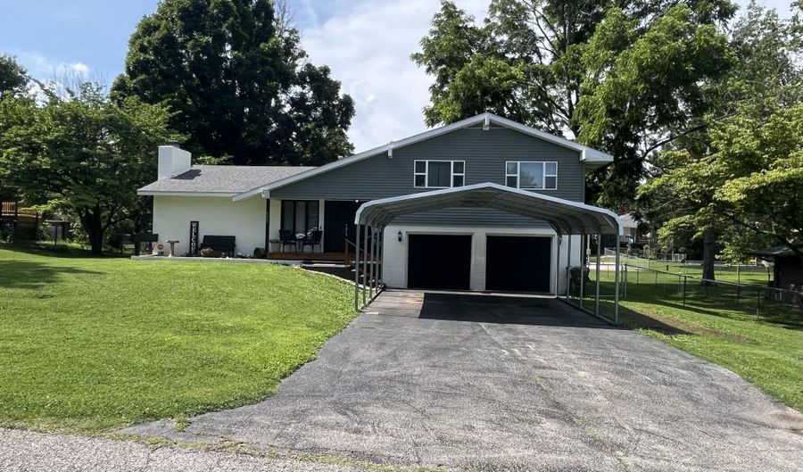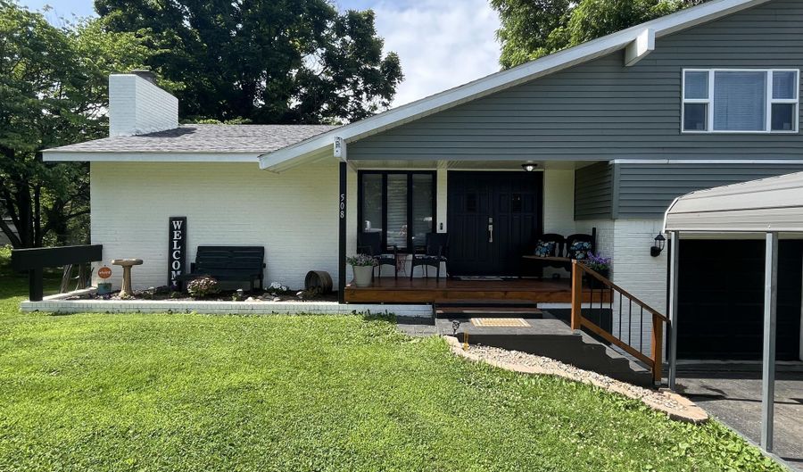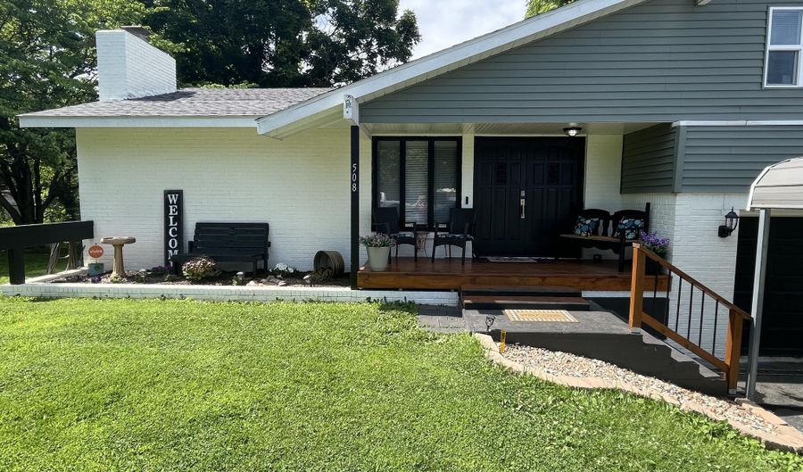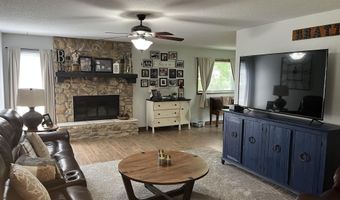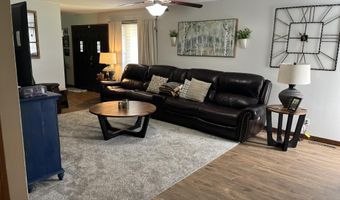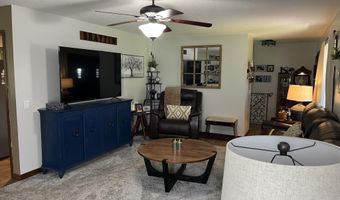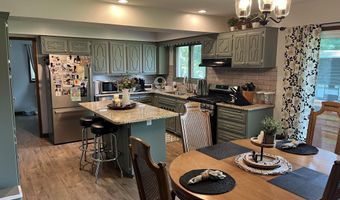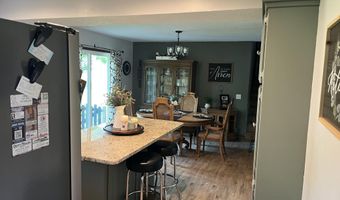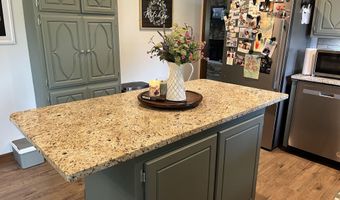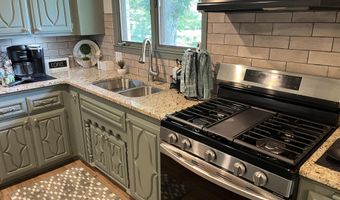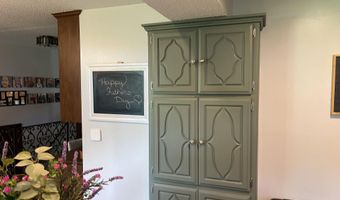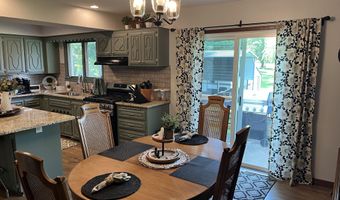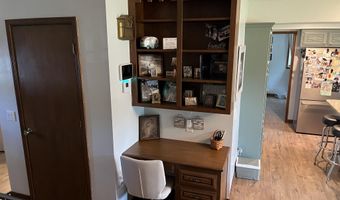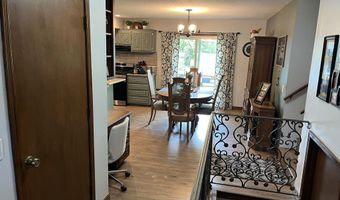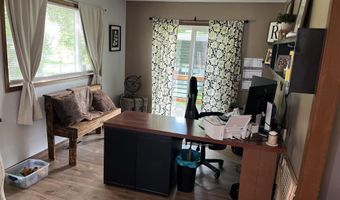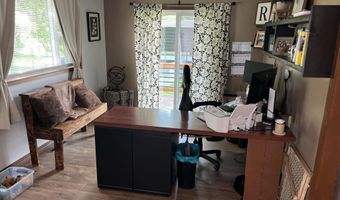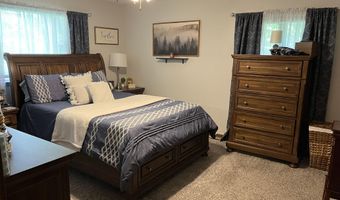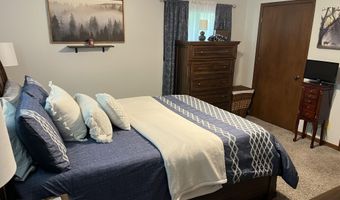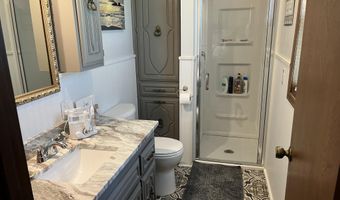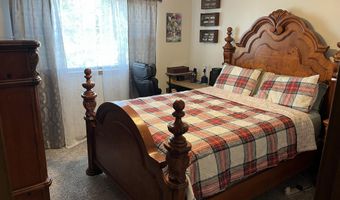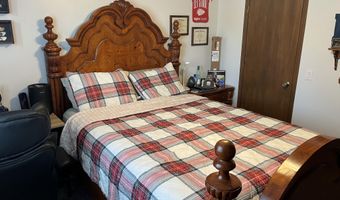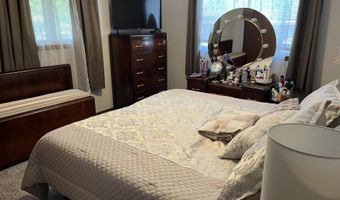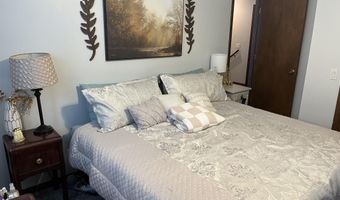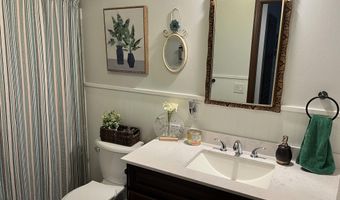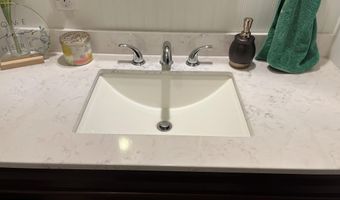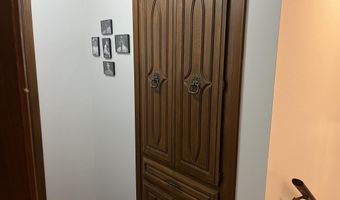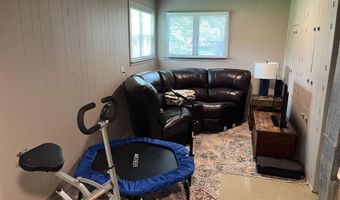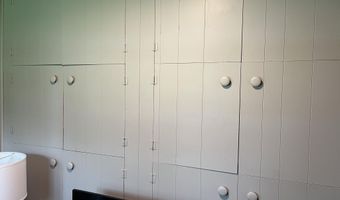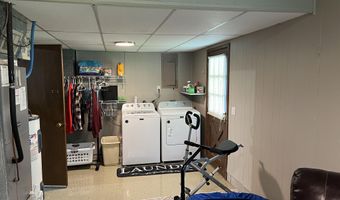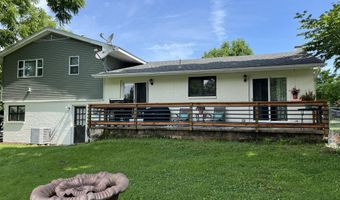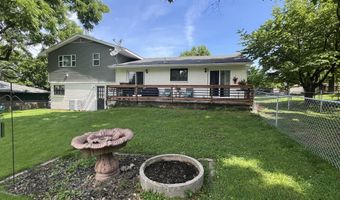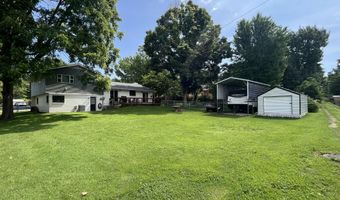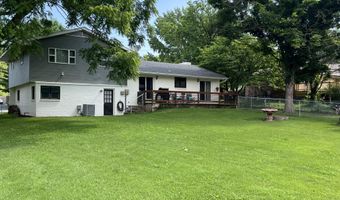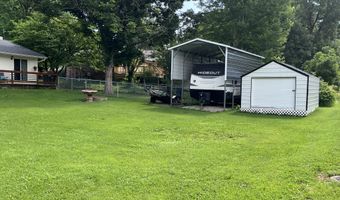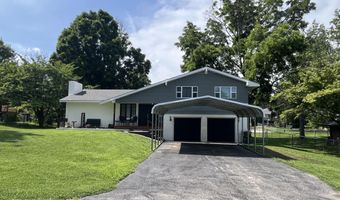508 E Kirkwood Dr Aurora, MO 65605
Snapshot
Description
This stunning split-level home is designed for both comfort and versatility, offering 3 spacious bedrooms, 2 modern baths, and a flexible layout to suit your needs.The gourmet kitchen is a standout, featuring granite countertops, abundant cabinetry, and custom built-ins for style and convenience. Adjacent, the formal dining room offers elegance for gatherings, but could easily serve as a home office for those working remotely.For entertainment and leisure, the bonus room presents exciting possibilities--it could be a game room, media room, or creative space, tailored to your lifestyle.The gorgeous wood flooring throughout enhances the warmth and character of the home. Step outside to the large backyard, partially fenced for kids to play or pets to have their own space, and perfect for outdoor activities.Parking and storage are plentiful with a 2-car garage, 2-car carport, and RV carport, plus a dedicated storage building for tools, hobbies, or seasonal items.This home is a rare blend of modern convenience, stunning design, and adaptable spaces, ready for you to make it your own!
More Details
Features
History
| Date | Event | Price | $/Sqft | Source |
|---|---|---|---|---|
| Price Changed | $266,900 -2.91% | $133 | Coldwell Banker Show-Me Properties | |
| Listed For Sale | $274,900 | $137 | Coldwell Banker Show-Me Properties |
Taxes
| Year | Annual Amount | Description |
|---|---|---|
| 2024 | $1,153 |
Nearby Schools
High School Aurora High | 0.5 miles away | 09 - 12 | |
Middle School Robinson Intermediate | 0.8 miles away | 05 - 06 | |
Elementary School Robinson Elementary | 0.8 miles away | 03 - 04 |
