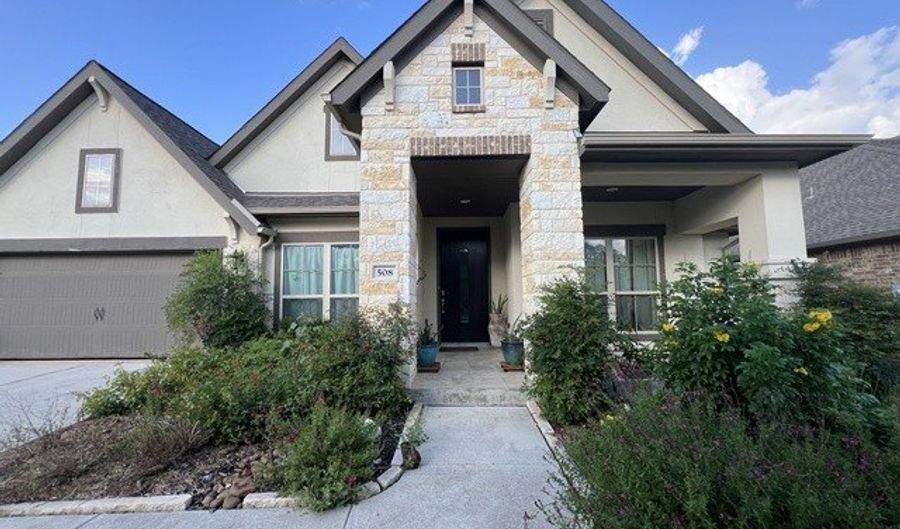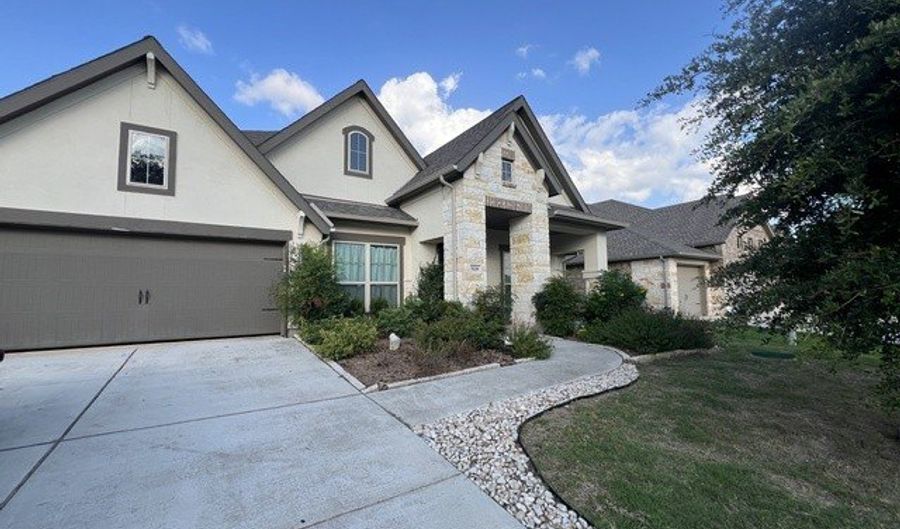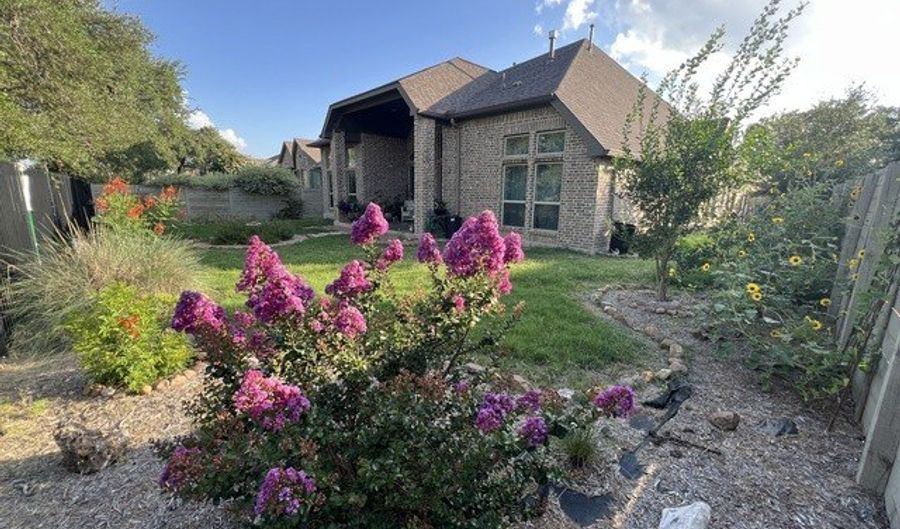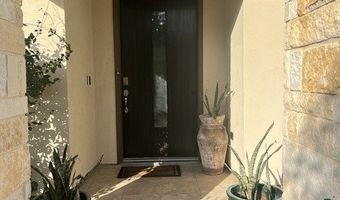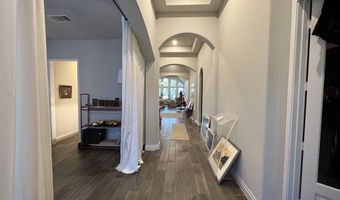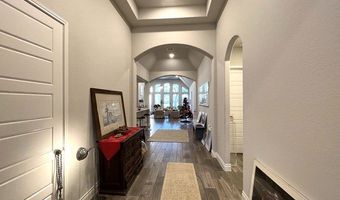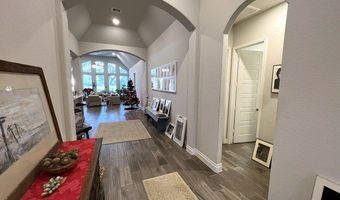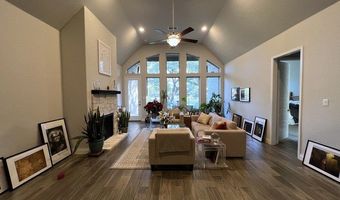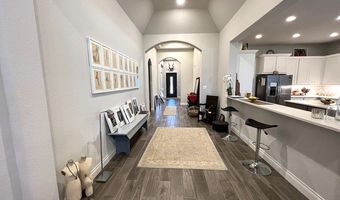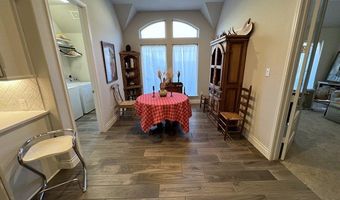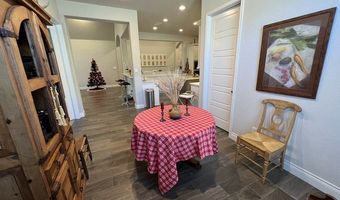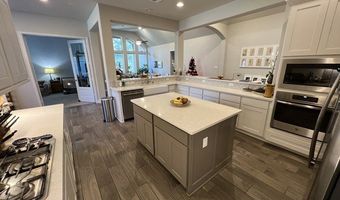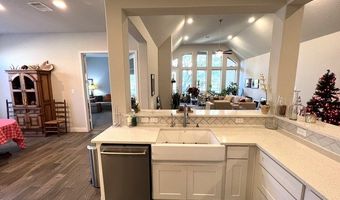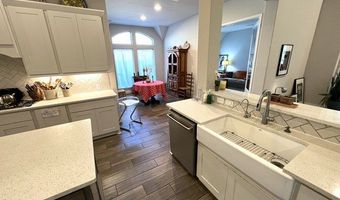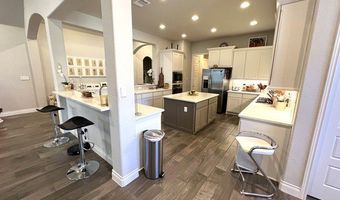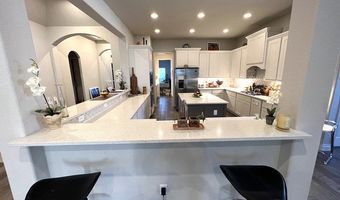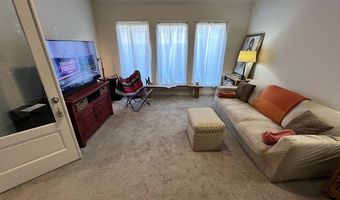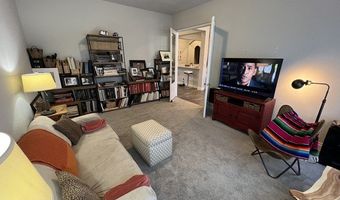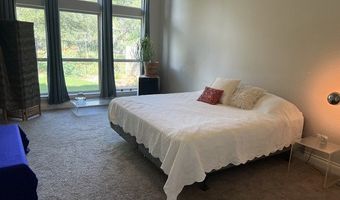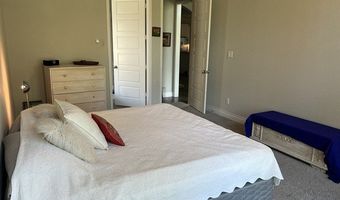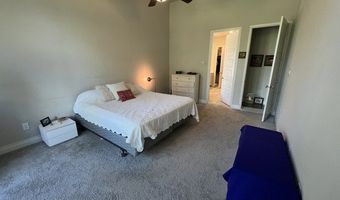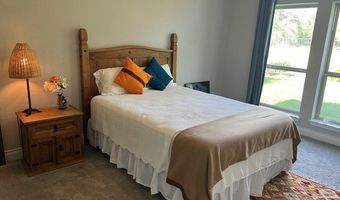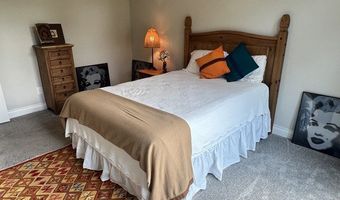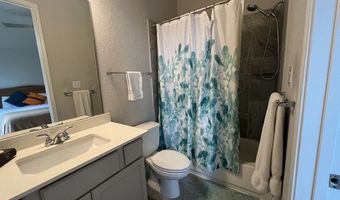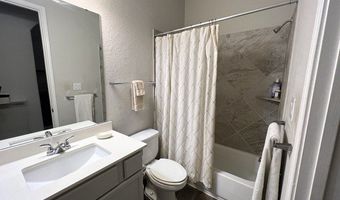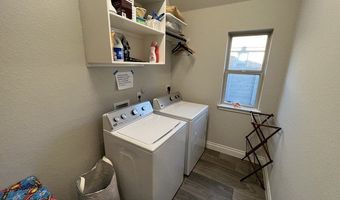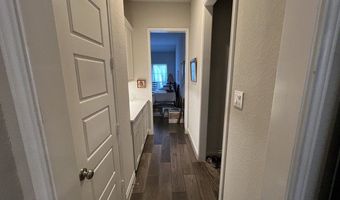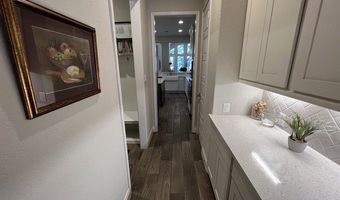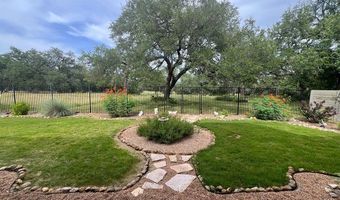508 Chinkapin New Braunfels, TX 78132
Snapshot
Description
This jewel of a home in The Grove section of Vintage Oaks, with a rare peaceful backyard greenbelt view, includes a seasonal pond and ranch view beyond. As you enter home from the foyer the arched windows immediately offer a striking view of the heritage oak tree and greenbelt beyond. This Perry Homes open floor plan with great natural light, was build with many custom upgrades including limestone gas fireplace, formal dining chandelier, front apron Kohler sink, BOSCH DW, water softener (owner paid off), Elite water purification system, tankless water heater, some Xeriscaping and native plant landscaping, water barrels for summer watering, sprinkler system, high ceilings, mother in law ensuite. Window treatments, side by side fridge (needs a temp sensor), Ring bell, Nest thermostat all included in sale. Enjoy the ear ringing quiet of this house with neighborhood amenities galore. Tuscan style amenity center, trails, fitness center, three pools, lazy river, seasonal outdoor performances at Timber Ridge. Schedule showing now before this beauty is snatched up.
More Details
Features
History
| Date | Event | Price | $/Sqft | Source |
|---|---|---|---|---|
| Listed For Sale | $635,000 | $190 | Weichert Realtors- Corwin and Associates |
Expenses
| Category | Value | Frequency |
|---|---|---|
| Home Owner Assessments Fee | $700 | Annually |
Taxes
| Year | Annual Amount | Description |
|---|---|---|
| $6,500 |
Nearby Schools
Middle School Oakrun Middle School | 5.7 miles away | 06 - 07 | |
High School New Braunfels High School | 7 miles away | 09 - 12 | |
Elementary School Seele Elementary | 7.9 miles away | PK - 05 |


