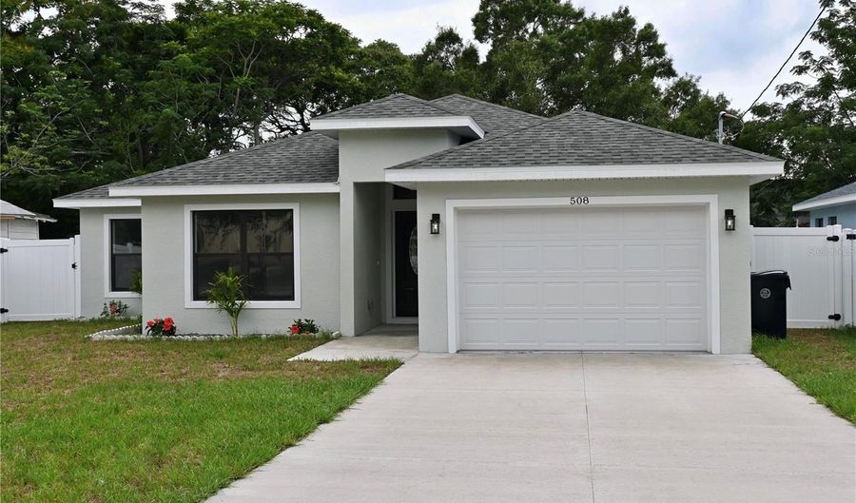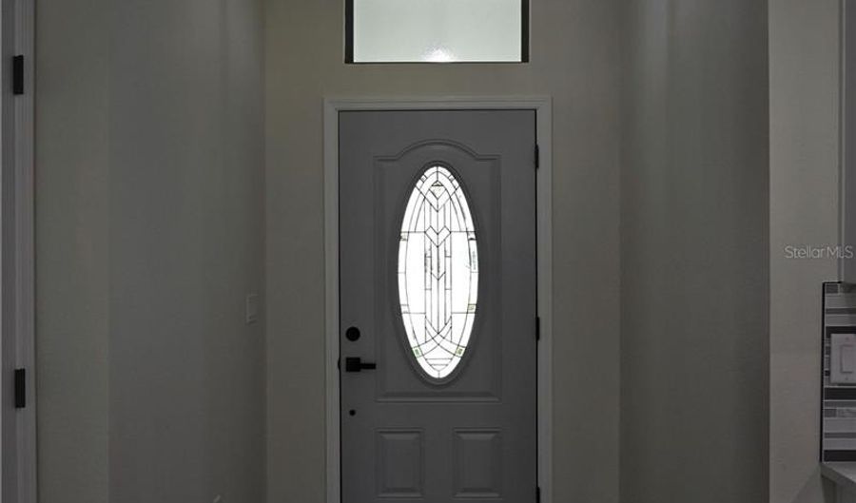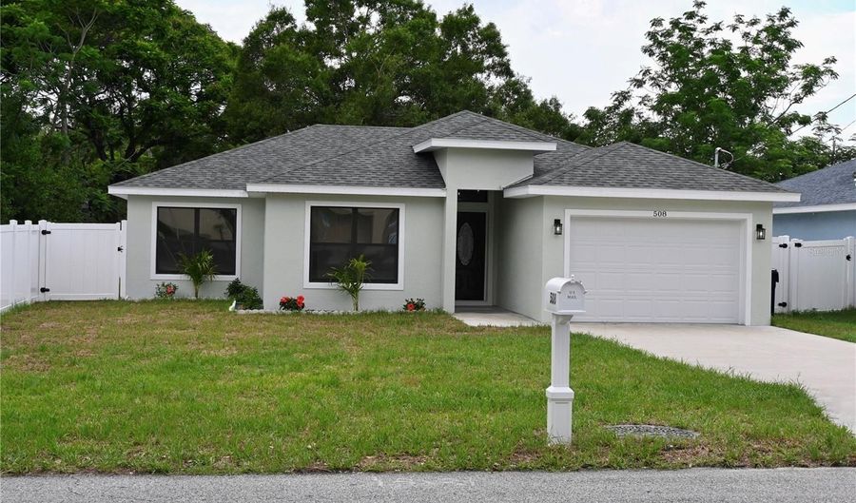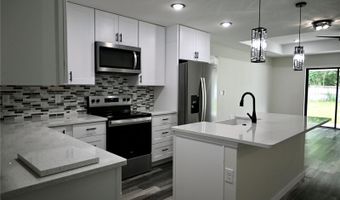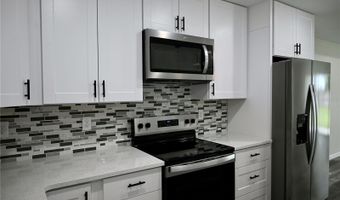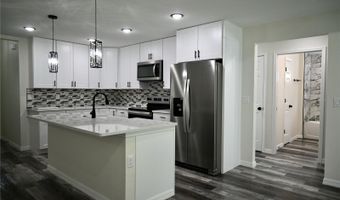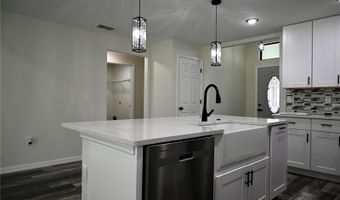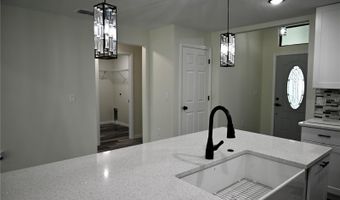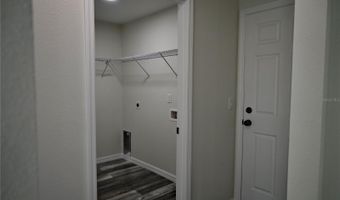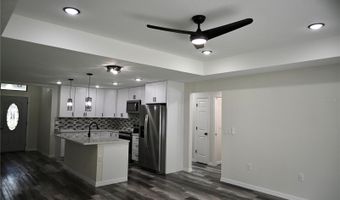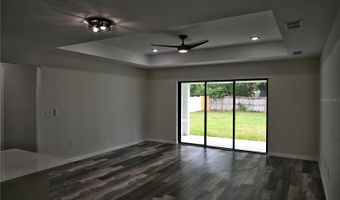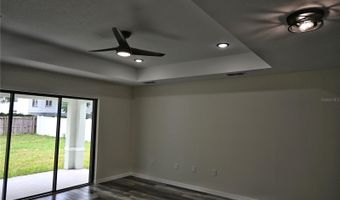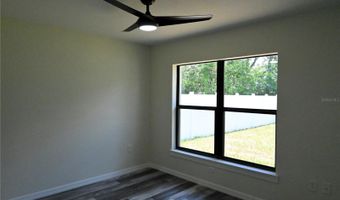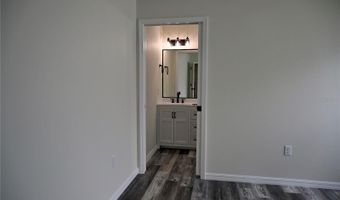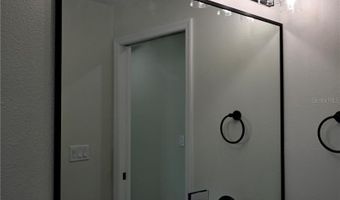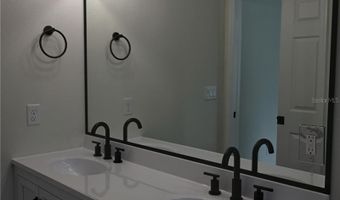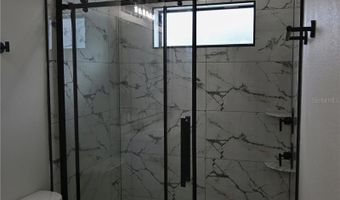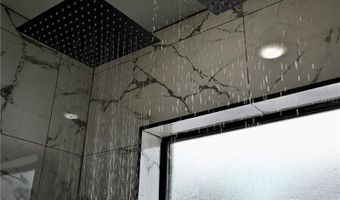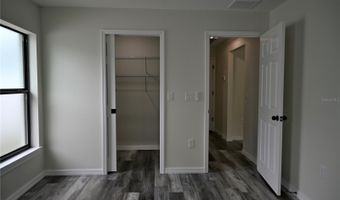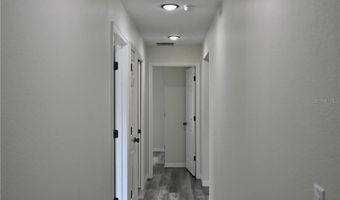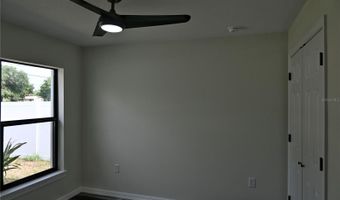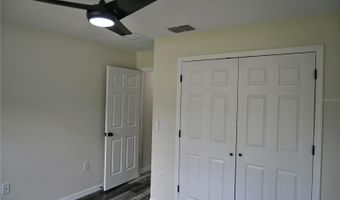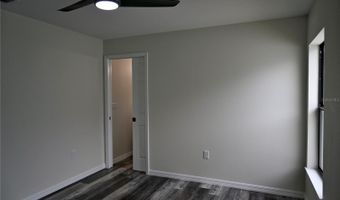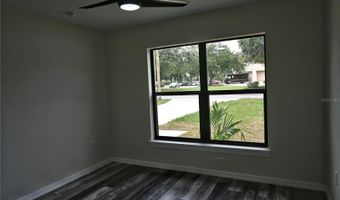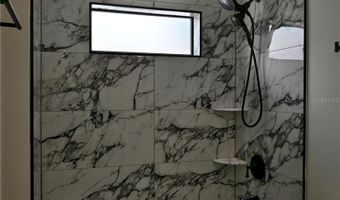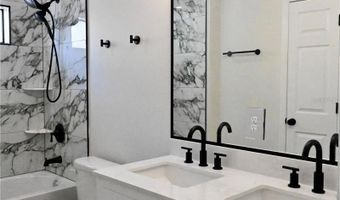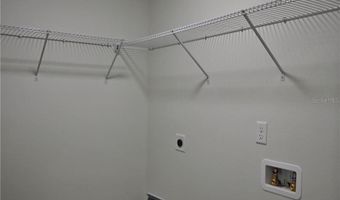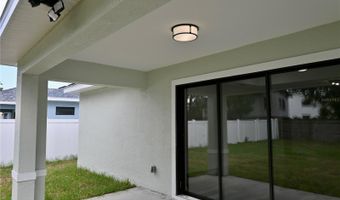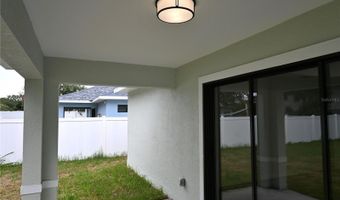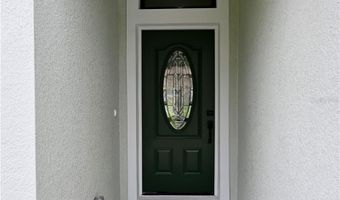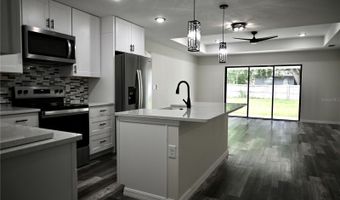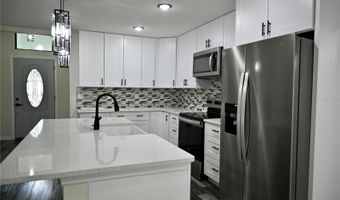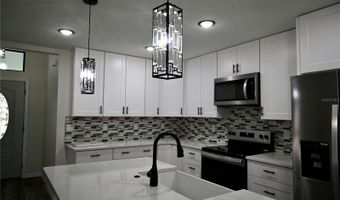508 BENNETT St Auburndale, FL 33823
Snapshot
Description
Reduced Price to Sell.. Welcome to the Home You’ve Been Dreaming Of —In the heart of Auburndale- NO HOA
From the moment you step through the front door, this custom-built 4-bedroom, 2-bath sanctuary wraps you in warmth, comfort, and style. Thoughtfully designed and beautifully finished, this 1,490 sq ft home is more than just a place to live. It’s where your next chapter begins.
The heart of the home is a showstopper featuring a chef-inspired kitchen with gorgeous marble countertops, a spacious island featuring a 36" farmhouse sink, and crisp 42” white cabinets that brighten the entire space. A roomy closet pantry and energy-efficient stainless-steel appliances make cooking, hosting, and everyday life effortlessly elegant.
Step into an open-concept living area filled with natural light coming from the frame window above the door entrance and the oversized 3-panel sliding glass doors that seamlessly blend indoor comfort with outdoor charm. Tray ceilings add a sophisticated touch, while the flow of the space invites both celebration and relaxation.
Slide open the doors and unwind on your covered back porch—the perfect place for morning coffee or golden-hour gatherings. A built-in security backlight gives you peace of mind day and night.
At the end of the day, escape to your luxurious master suite—a true retreat where every detail was designed for relaxation, from dual vanities with sleek quartz countertops and space-saving pocket doors to double shower heads that transform your daily routine into a refreshing, spa-like ritual.
Step outside to your fully fenced spacious backyard perfect for pets, and weekend BBQs. With a built-in Centricon® pest control system, your home stays protected all year long with zero effort from you.
Imagine living in a neighborhood where restaurants, a drugstore, and public transportation are just a block away. No long drives, no hassle just a simpler, more connected lifestyle. Living in Auburndale means you are never far from fun theme parks like Disney World and Legoland, lakes for fishing and boating, and local spots like Lake Myrtle Sports Park and Newly renovated, soon to be open Lake Ariana Park make it easy to enjoy the Florida lifestyle year-round. Modern, energy-smart, beautifully crafted, and perfectly located—this home is the one you’ve been waiting for.
Let’s make it yours.
Schedule your private tour today and fall in love for yourself.
Open House Showings
| Start Time | End Time | Appointment Required? |
|---|---|---|
| No |
More Details
Features
History
| Date | Event | Price | $/Sqft | Source |
|---|---|---|---|---|
| Price Changed | $389,900 -2.5% | $262 | SAND DOLLAR REALTY GROUP INC | |
| Listed For Sale | $399,900 | $268 | SAND DOLLAR REALTY GROUP INC |
Taxes
| Year | Annual Amount | Description |
|---|---|---|
| 2024 | $471 |
