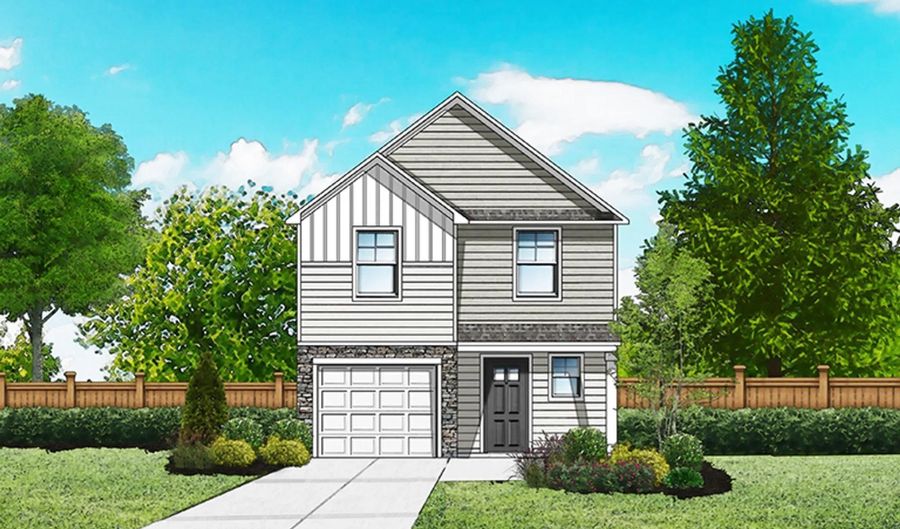5070 Sunnycreek Dr Boiling Springs, SC 29316
Snapshot
Description
Introducing the new Beautiful, community of Hazelwood in the picturesque foothills of Spartanburg County near the Blue Ridge Mountains. Located on Highway 9 next door to the Ingles Shopping Center, Hazelwood is only four minutes south to Interstate 85 and five minutes north to city-edge of Boiling Springs. Hazelwood is perfectly situated on the gently-rolling hills of the Piedmont. Close-by are the modern, award-winning schools and convenient shopping of Boiling Springs. All homes in Hazelwood are built GreenSmart featuring the latest in GreenSmart home technology which cuts down on your energy bills. We’re committed to building and delivering to you the American Dream of homeownership at an affordable price and with an outstanding commitment to quality. The Kelsey is a beautiful, two-story home with around 1588 square feet. This home features 3 Bedrooms, 2.5 bathrooms, vinyl flooring, an open floor plan, and patio. The spacious kitchen is equipped with stainless steel appliances and an island with pendant lighting, that opens up to the dining area and the great room with a gas fireplace, giving plenty of space to entertain inside.
More Details
Features
History
| Date | Event | Price | $/Sqft | Source |
|---|---|---|---|---|
| Listed For Sale | $262,211 | $163 | Coldwell Banker Caine |
Expenses
| Category | Value | Frequency |
|---|---|---|
| Home Owner Assessments Fee | $535 | Annually |
Taxes
| Year | Annual Amount | Description |
|---|---|---|
| 2025 | $0 |
Nearby Schools
Elementary School Boiling Springs Elementary | 1.5 miles away | PK - 04 | |
High School Boiling Springs High | 1.8 miles away | 10 - 12 | |
High School Boiling Spgs 9th Grade Camp | 1.8 miles away | 09 - 09 |

