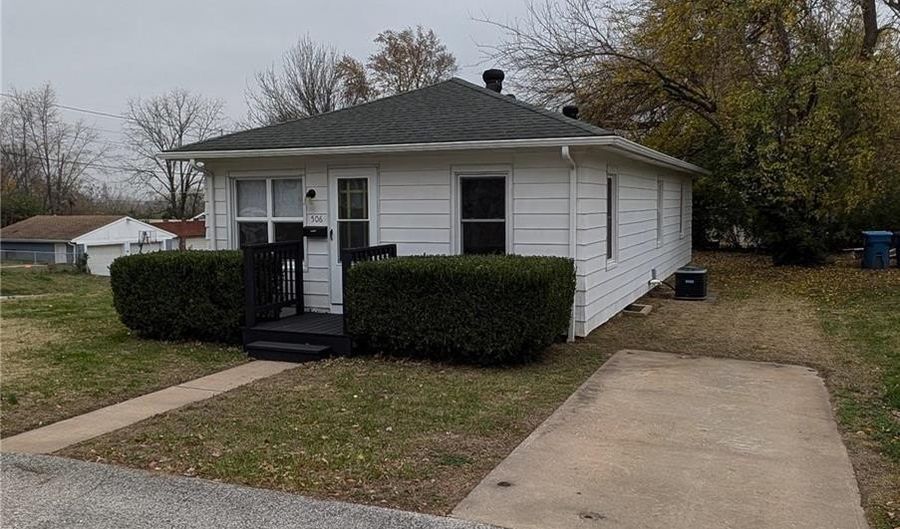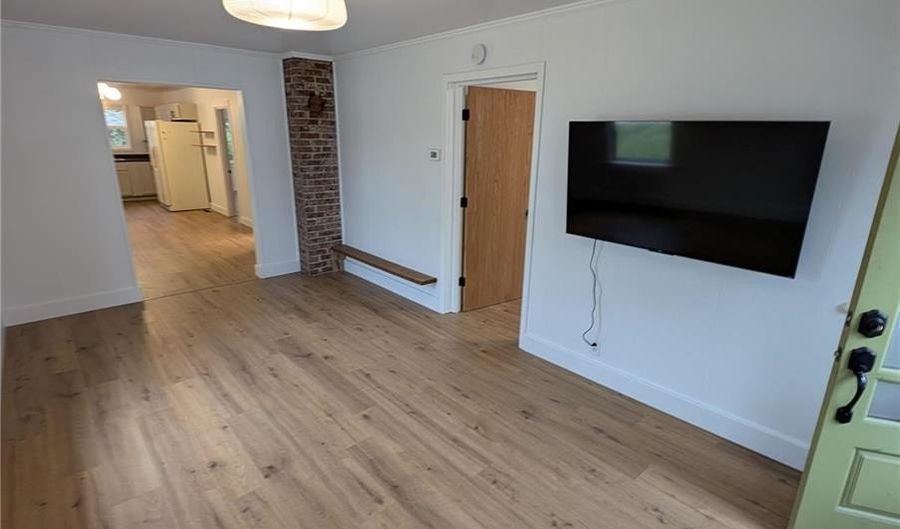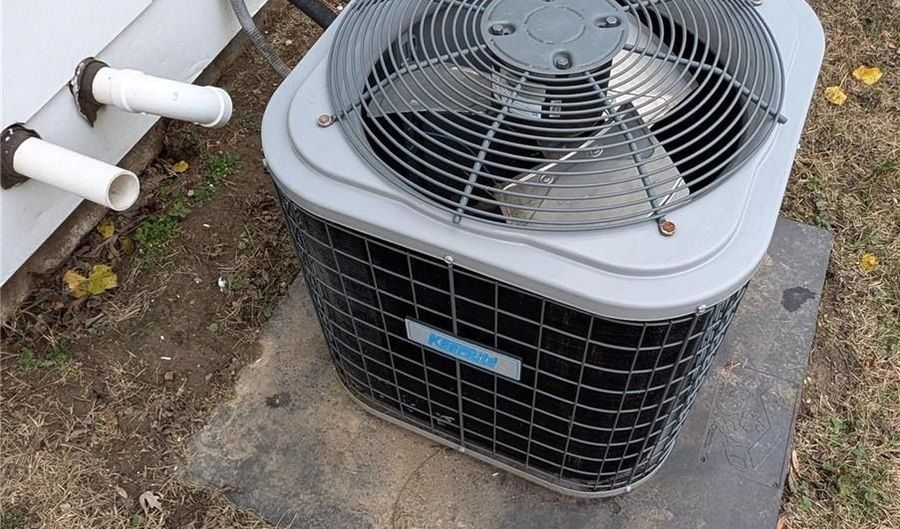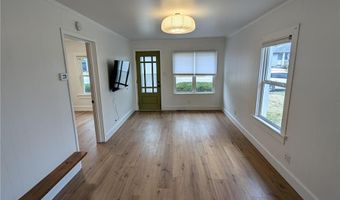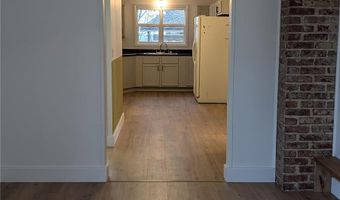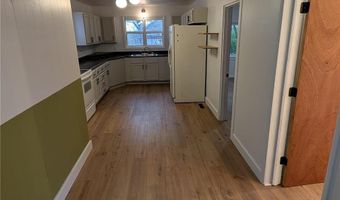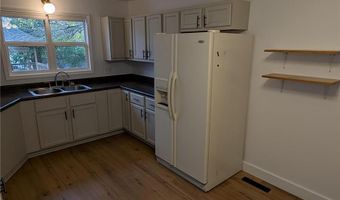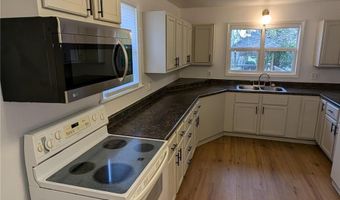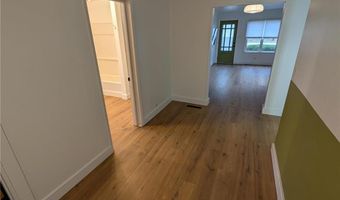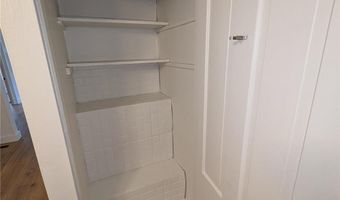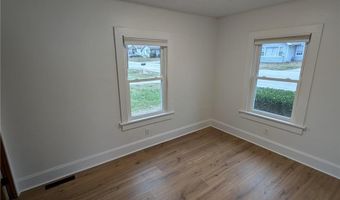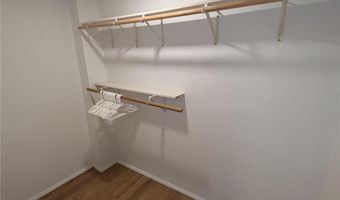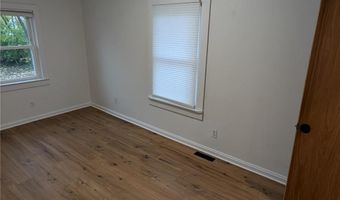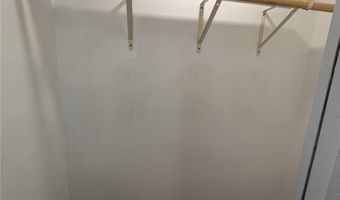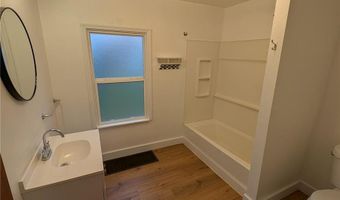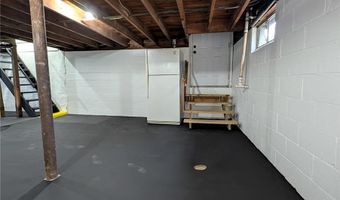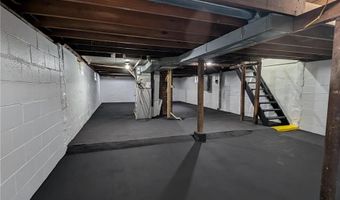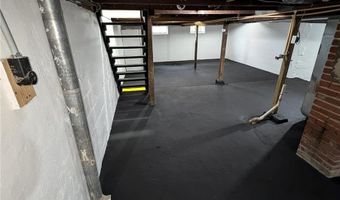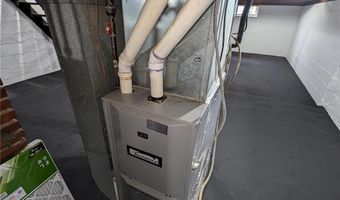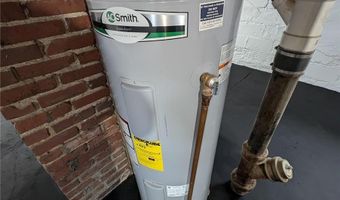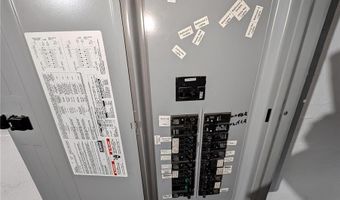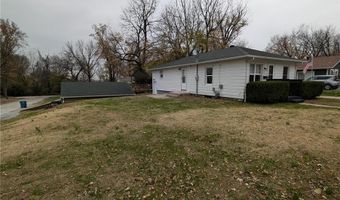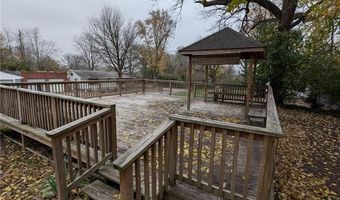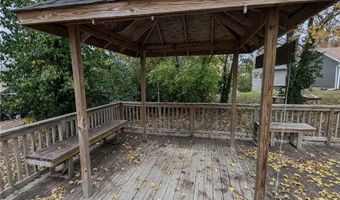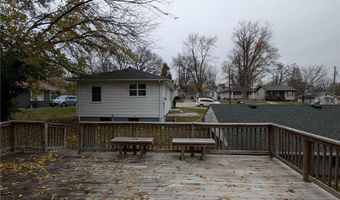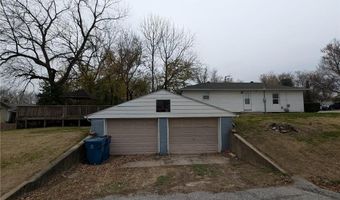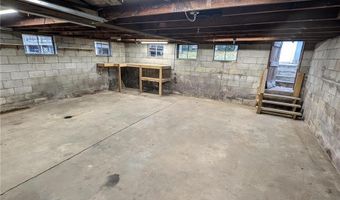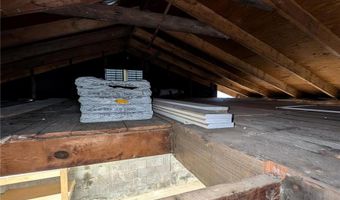506 Stowell Ave Alton, IL 62002
Snapshot
Description
Move in Ready 2 bedroom Bungalow on a large corner lot with 2 car detached garage. 27x27 BBQ Deck with 8x8 covered grill area. Plus extra driveway parking in front and lots of on street parking. Freshly painted front porch leads to large living room open to dining area and over 31 ft of U-shape kitchen cabinetry. Appliances included. Remodeled spacious full bath. Walkin closet. Plus full walkout basement recently painted for more usable space. Luxury vinyl plank entire main floor all new 2024. Choice Home Warranty Included at list price by seller at $660 cost also covers appliances. Offers taken until 12/1/24 at 5pm with response time at 8pm that same date in order to allow multiple buyer showings due to holidays. Don't miss this one @ $98,900 !!
More Details
Features
History
| Date | Event | Price | $/Sqft | Source |
|---|---|---|---|---|
| Listed For Sale | $98,900 | $102 | Coldwell Banker Paslay Realtor |
Taxes
| Year | Annual Amount | Description |
|---|---|---|
| 2023 | $961 |
Nearby Schools
Elementary School East Elementary School | 1.3 miles away | KG - 05 | |
Middle School Alton Middle School | 1.7 miles away | 06 - 08 | |
Elementary & Middle School Motivational Achievemnt Center | 1.8 miles away | KG - 08 |
