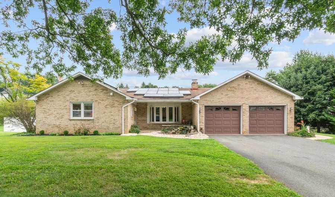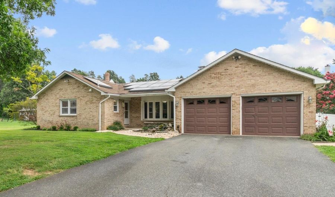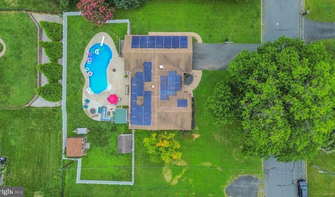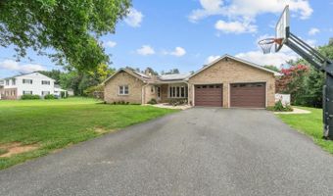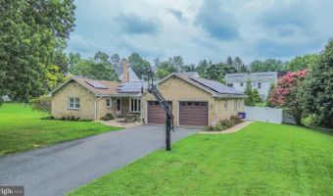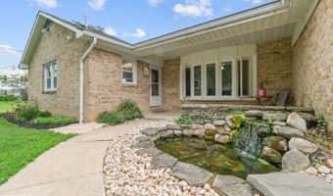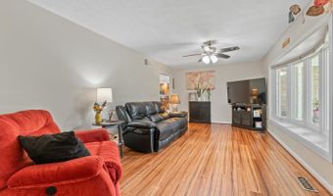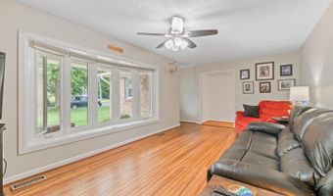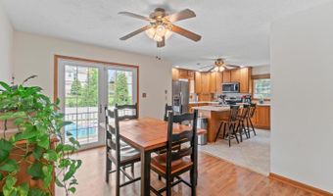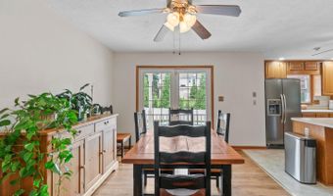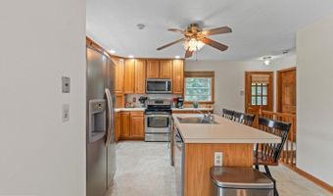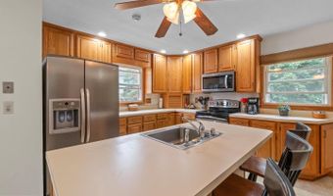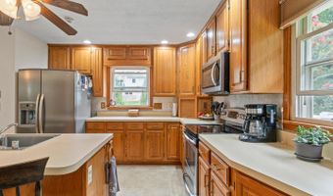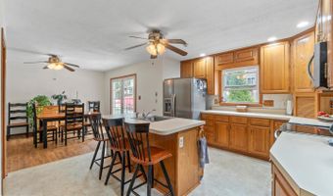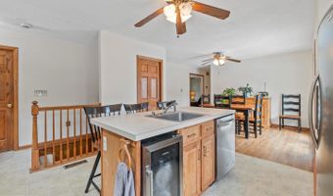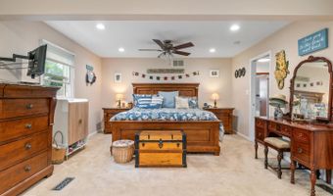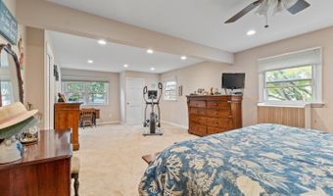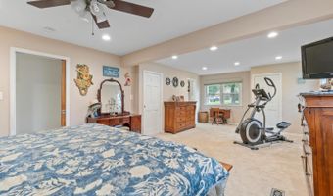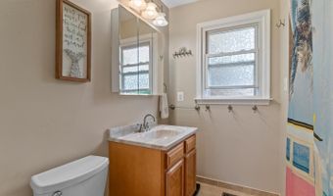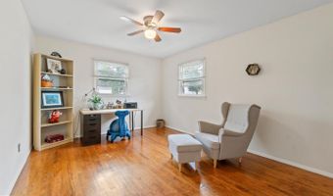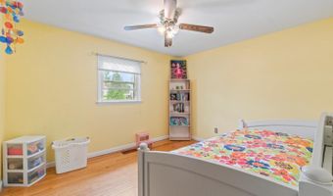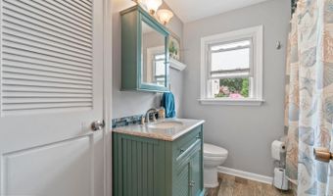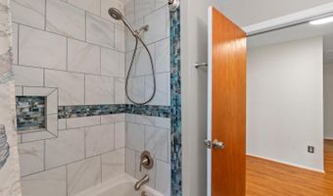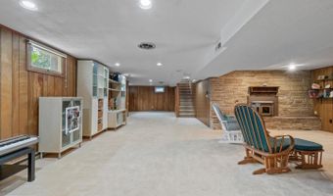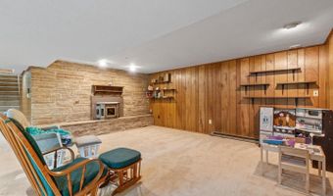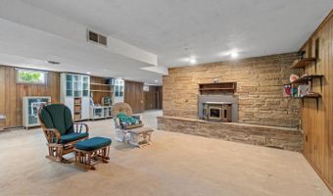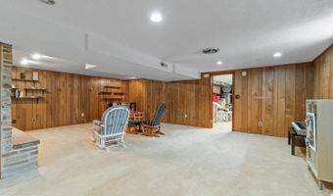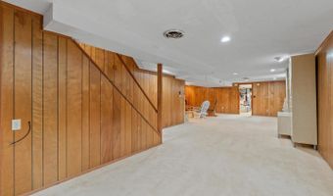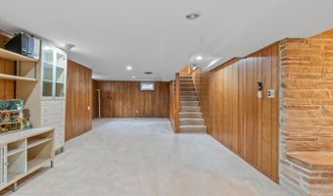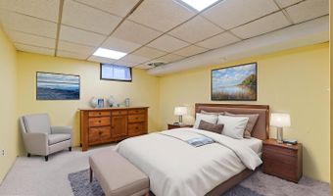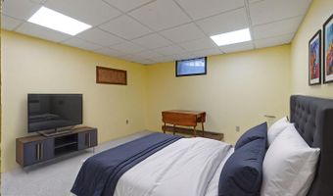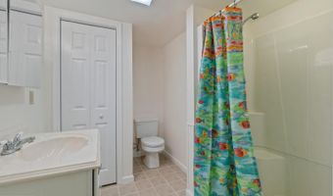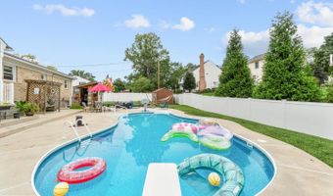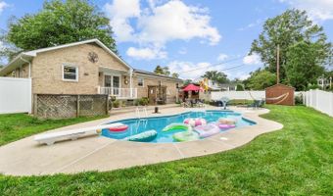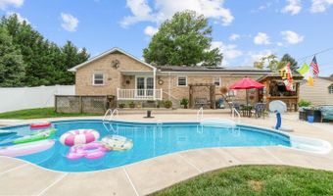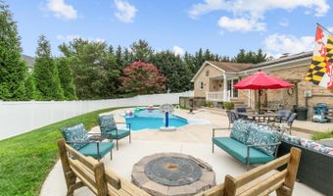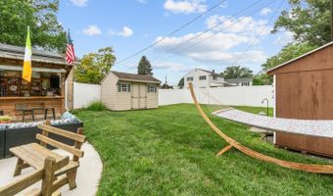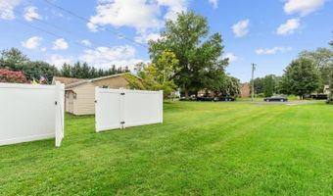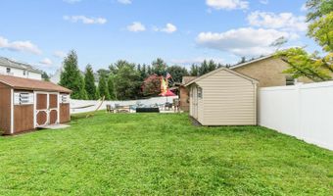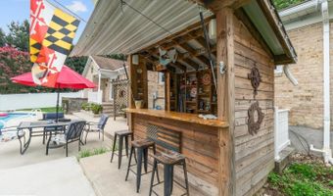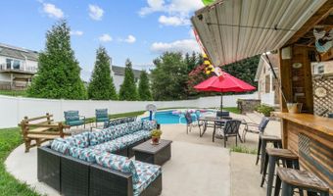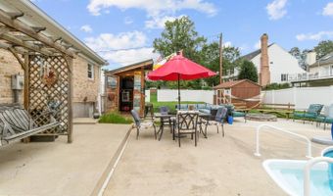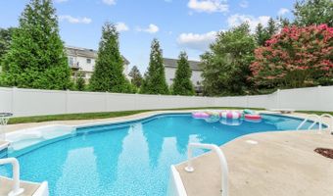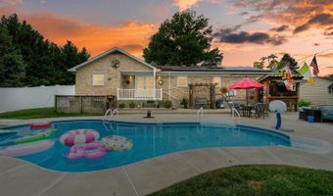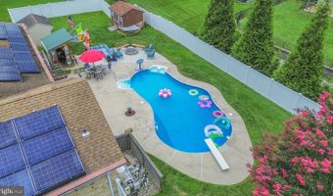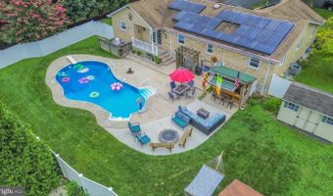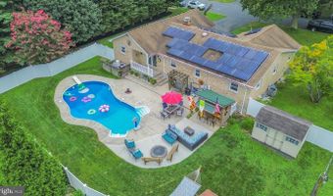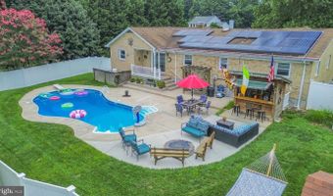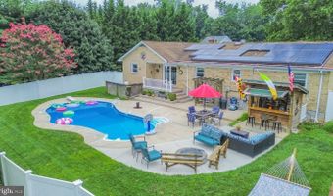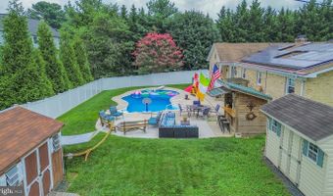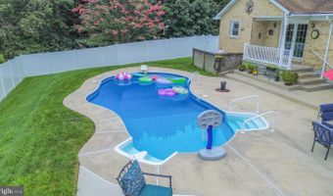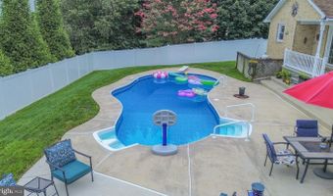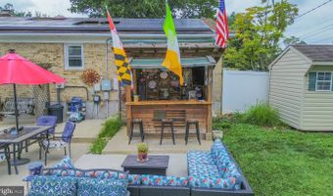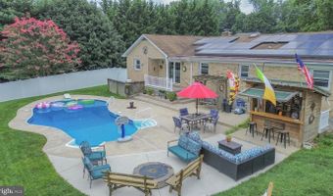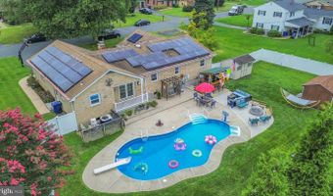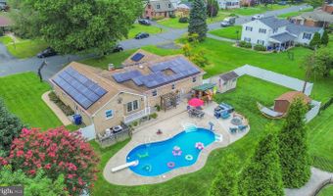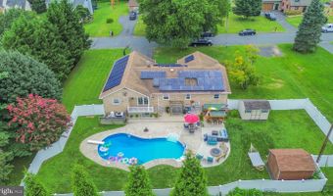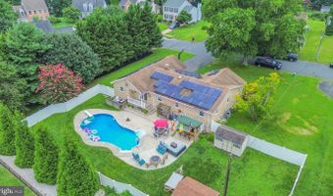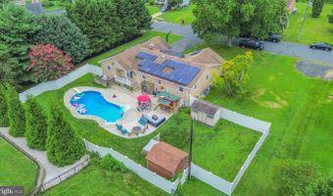505 WENDELLWOOD Dr Bel Air, MD 21014
Snapshot
Description
Welcome to this stunning 5-bedroom, 3-bathroom all-brick rancher perfectly situated on an oversized, flat lot in one of Bel Air's most sought-after communities-just minutes from downtown Bel Air, Forest Hill, restaurants, shopping, goods, and services. The private, fully fenced backyard is an entertainer's dream, featuring a heated vinyl in-ground saltwater pool with fiber optic lights (liner replaced in 2024), firepit area, multiple storage sheds, bar structure, and spacious patio. Enjoy the charming koi pond as you step onto the covered front porch and into a warm, inviting foyer that opens to the family room with engineered wood floors and a large bow window. The oversized eat-in kitchen boasts 42-inch cabinets, stainless steel appliances, recessed lighting, ceiling fans, center island breakfast bar, and generous table space. The main level offers three spacious bedrooms, including the massive primary suite with twin walk-in closets, recessed lighting, and a private ensuite. An updated full hall bath completes the level. The fully finished lower level adds incredible living space with two additional bedrooms, a full bath, a sprawling recreation room with stone hearth and pellet stove, a separate game room, and a laundry/utility room with walk-up access to the backyard. Additional highlights include a 2-car attached garage, architectural shingle roof with solar panels, and an unbeatable location that blends privacy, convenience, and lifestyle. Please see plat reflecting additional property to the left of the privacy fenced rear yard. Leased solar panels. Updates include pool liner (2024), Vinyl Fence (2024), HVAC (2023), Hot Water Heater (2021).
More Details
Features
History
| Date | Event | Price | $/Sqft | Source |
|---|---|---|---|---|
| Listed For Sale | $550,000 | $∞ | Perry Hall |
Taxes
| Year | Annual Amount | Description |
|---|---|---|
| $5,457 |
Nearby Schools
Elementary School Bel Air Elementary | 0.6 miles away | PK - 05 | |
High School Bel Air High | 1.1 miles away | 09 - 12 | |
Middle School Bel Air Middle | 1.4 miles away | 06 - 08 |
