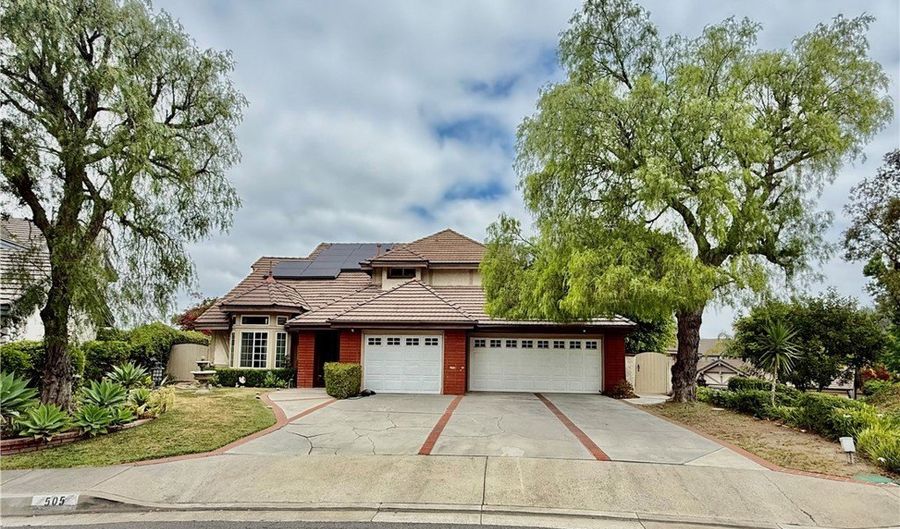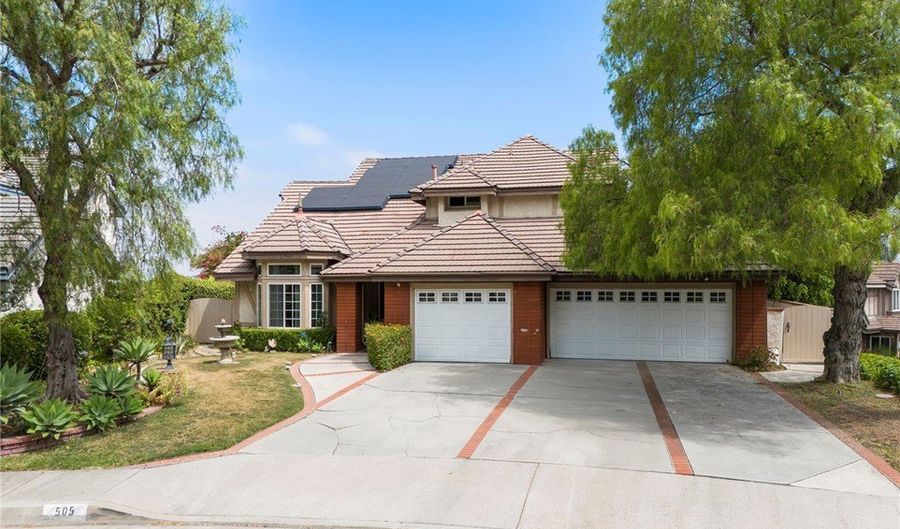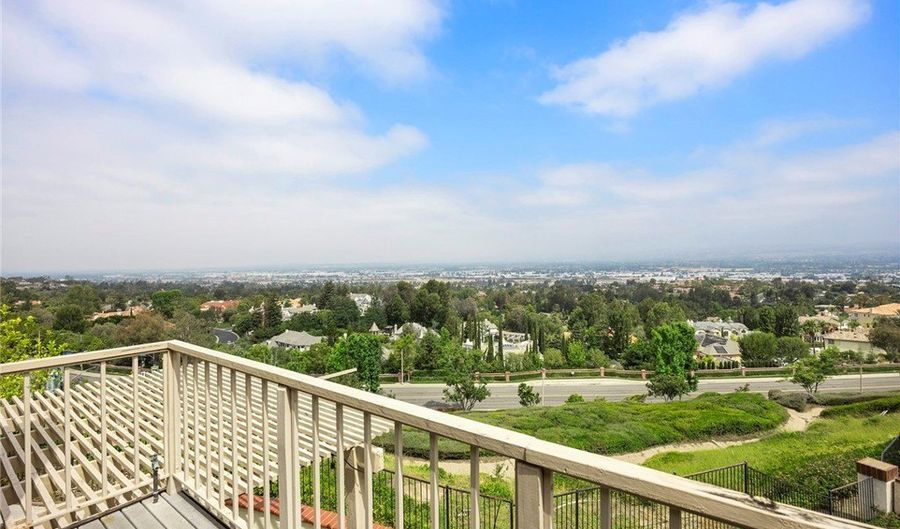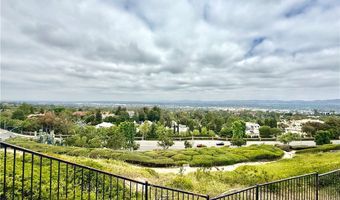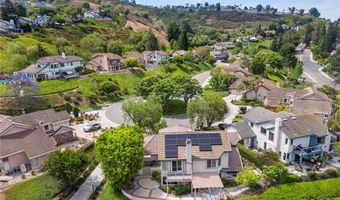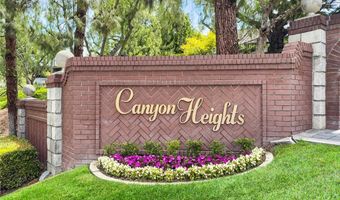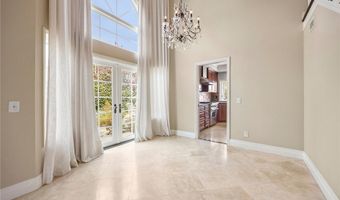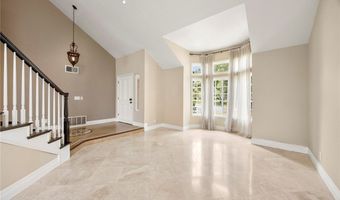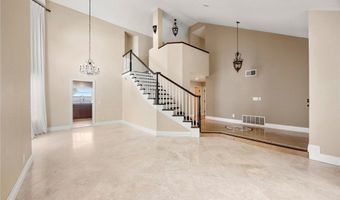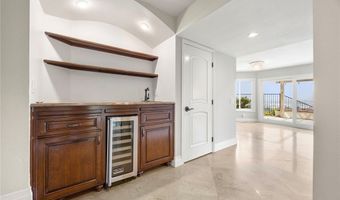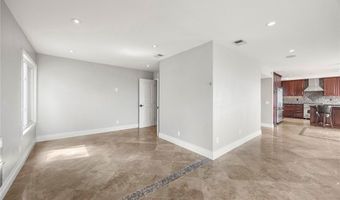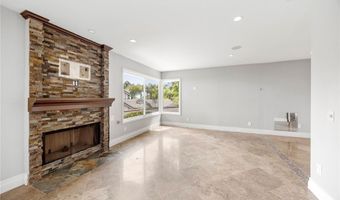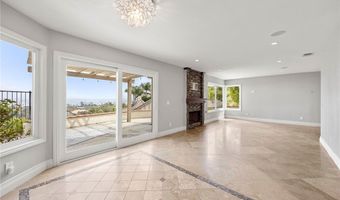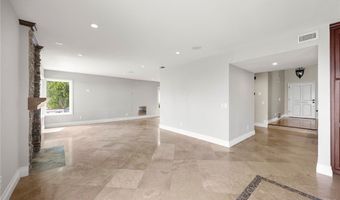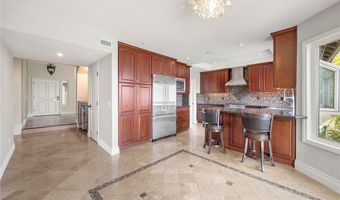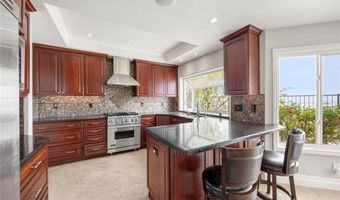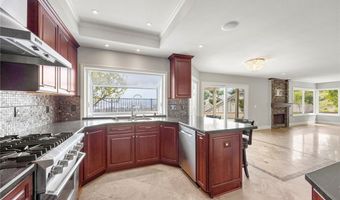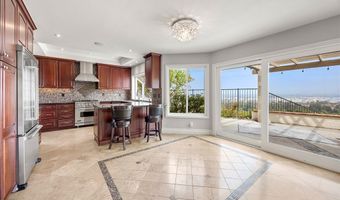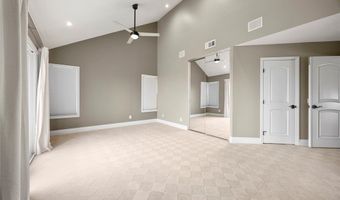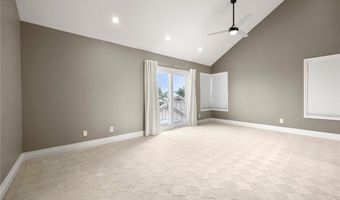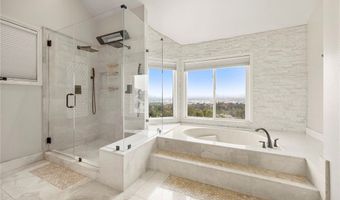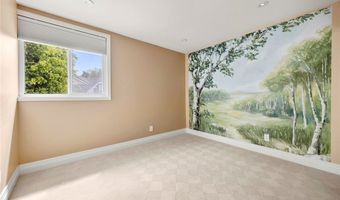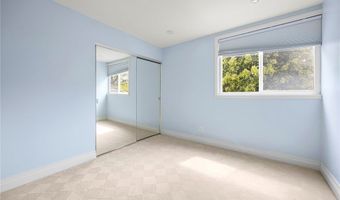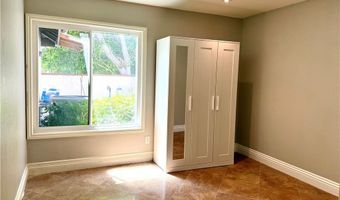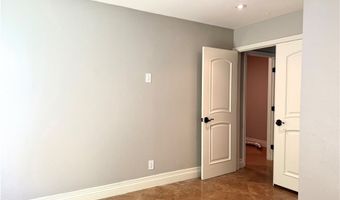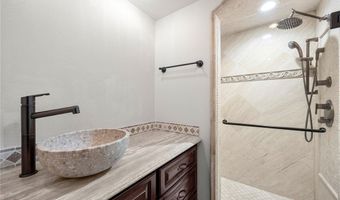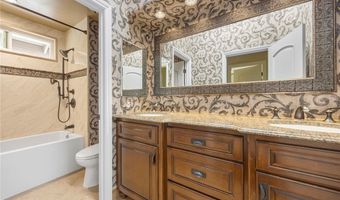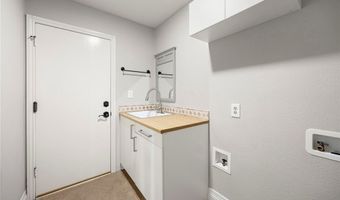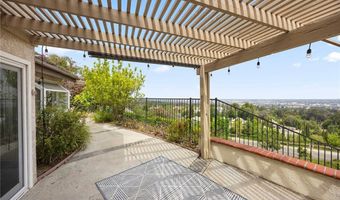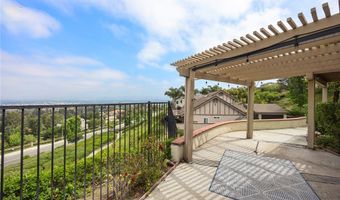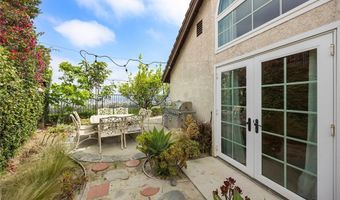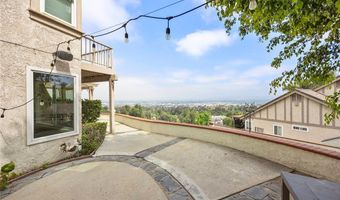505 S Aberdeen St Anaheim, CA 92807
Snapshot
Description
Breathtaking panoramic views of the canyon, mountains, and city lights! Nestled at the end of a peaceful cul-de-sac, this stunning Anaheim Hills residence offers the perfect blend of privacy, elegance, and comfort. Featuring three spacious bedrooms with custom-built closets, plus a versatile downstairs office that can be used as a fourth bedroom, and three well-appointed bathrooms, this home is thoughtfully designed for both functionality and style. Step into a light-filled interior with an impressive entryway showcasing French scroll pendant lighting and timeless travertine flooring. The formal dining room is perfect for entertaining, highlighted by soaring vaulted ceilings, a dazzling chandelier, and French doors that open to a wraparound patio and beautifully landscaped gardens filled with succulents, fruit trees, and native California plants. The chef-inspired kitchen is a true showstopper—complete with a wet bar, top-of-the-line Viking stainless steel appliances, and rich cherry wood cabinetry with soft-close drawers, roll-out shelving, and under-cabinet adjustable lighting. Thoughtful upgrades continue throughout the home, including a solar energy system, EV charger, water softener, recessed lighting, and a three-car garage with direct access. One of the single-car garages has been converted into a functional storage room. Retreat to the luxurious primary suite featuring high ceilings, a private balcony with sweeping views, and an expansive en-suite bath. Enjoy the charm of a vintage soaking tub with brass fixtures, dual vanities, and a separate glass walk-in shower. This exceptional property is a rare find in the highly sought-after Anaheim Hills community—don’t miss your chance to call it home!
More Details
Features
History
| Date | Event | Price | $/Sqft | Source |
|---|---|---|---|---|
| Price Changed | $5,700 -5% | $2 | BHHS CA Properties | |
| Listed For Rent | $6,000 | $2 | BHHS CA Properties |
Expenses
| Category | Value | Frequency |
|---|---|---|
| Security Deposit | $6,000 | |
| Pet Deposit | $1,000 |
Nearby Schools
Middle School Crescent Intermediate | 0.7 miles away | 04 - 06 | |
Elementary School Crescent Elementary | 0.7 miles away | KG - 03 | |
Elementary School Riverdale Elementary | 0.8 miles away | KG - 06 |
