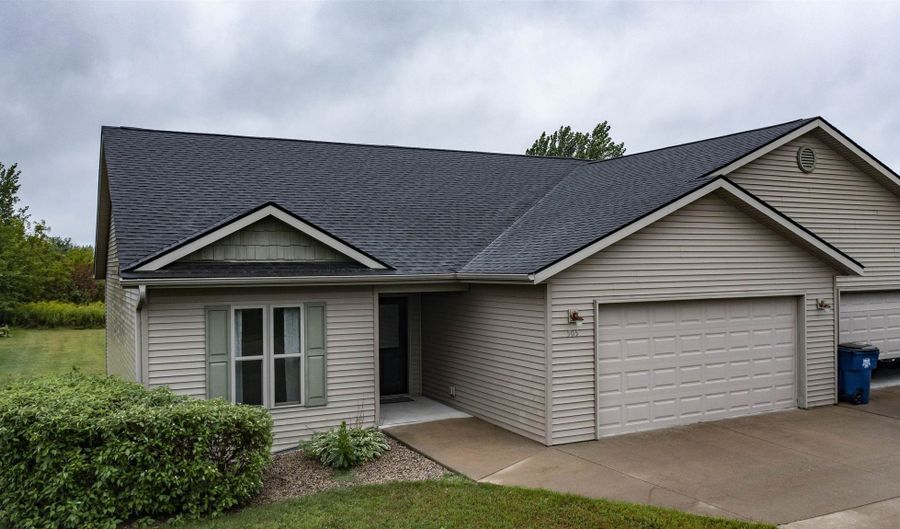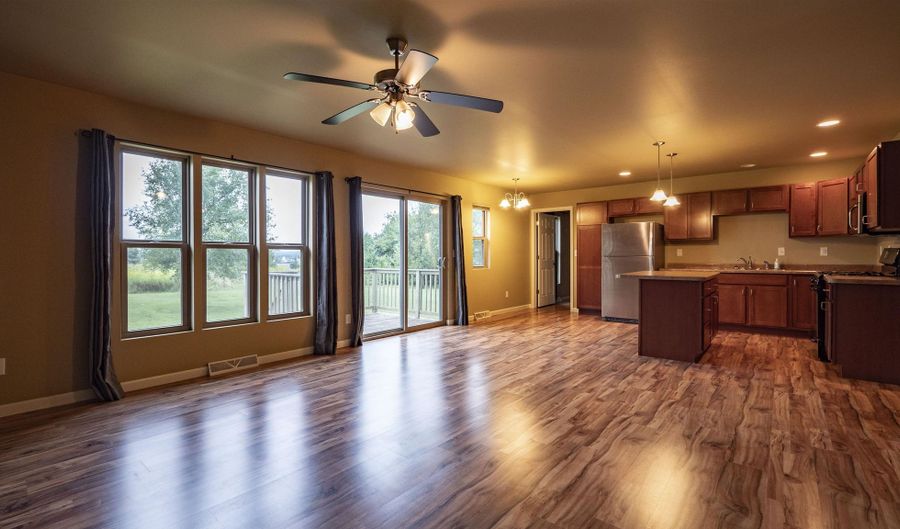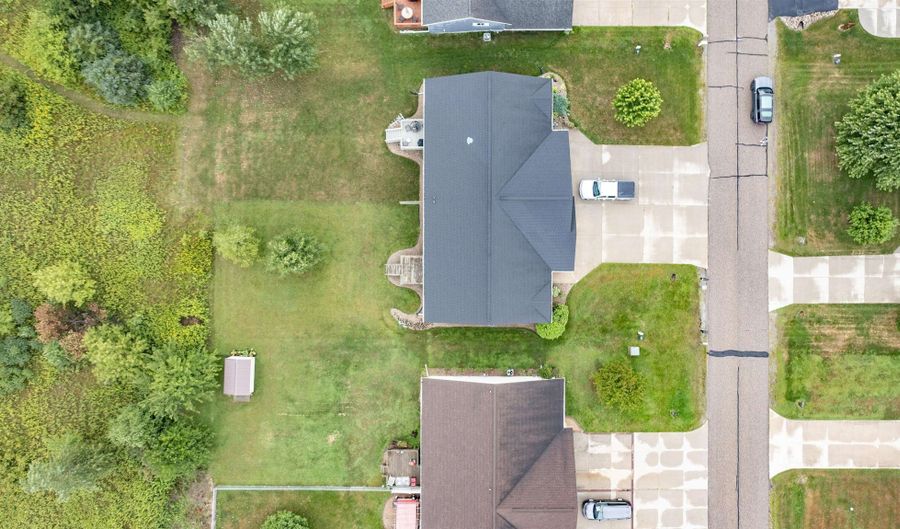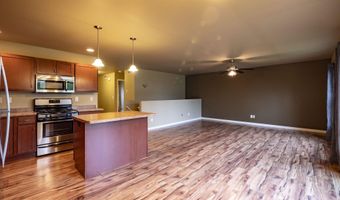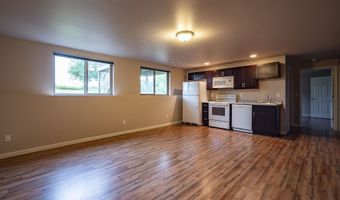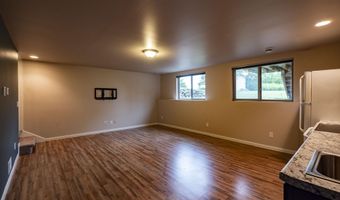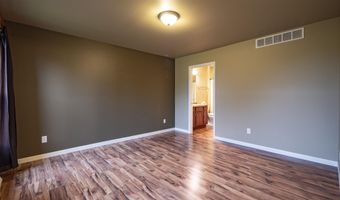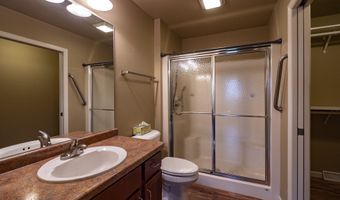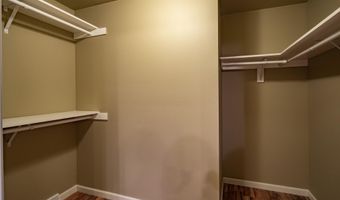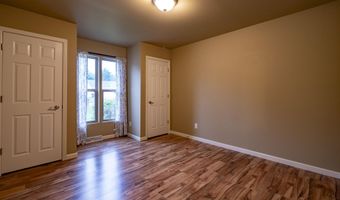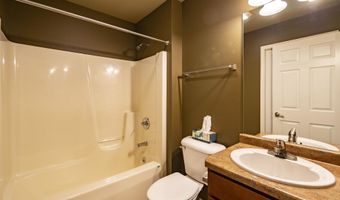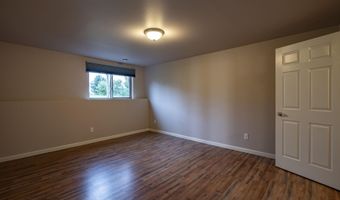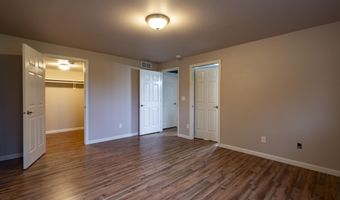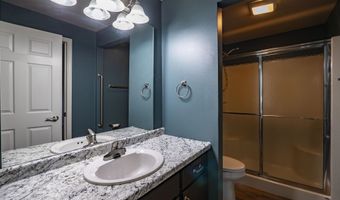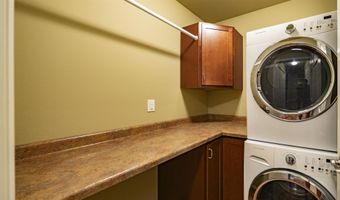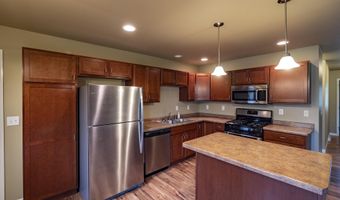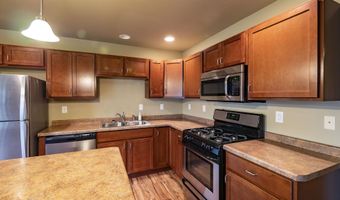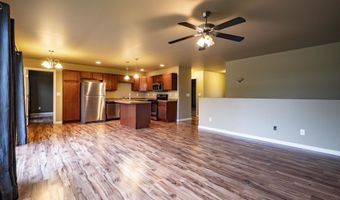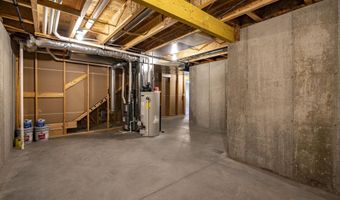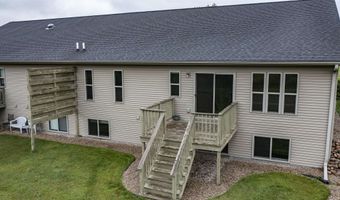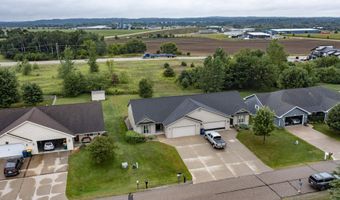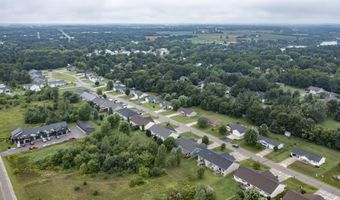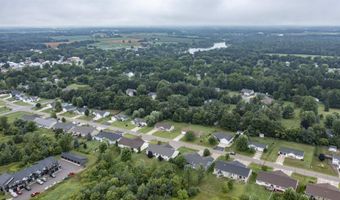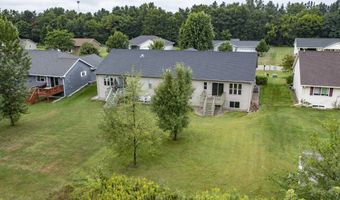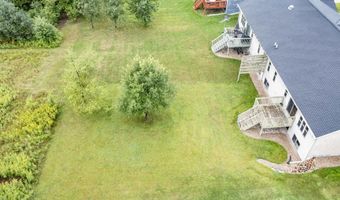This spacious and impeccably maintained zero lot line duplex offers versatile living with 3 bedrooms, 3 bathrooms, and 2 fully equipped kitchens. The main level features an open-concept floor plan that seamlessly connects the kitchen, dining area, and living room, creating a warm and inviting space for entertaining or everyday living. The master suite includes a private bath and a large walk-in closet for your convenience. Step outside from the dining area onto a private deck, ideal for relaxing or enjoying your morning coffee. A covered front entrance, laundry room, and two-car garage complete the main level’s appeal. The finished lower level mirrors the home’s finishes and offers even more space with a generous family room, a full "wall kitchen", a large bedroom, and a full bathroom.
