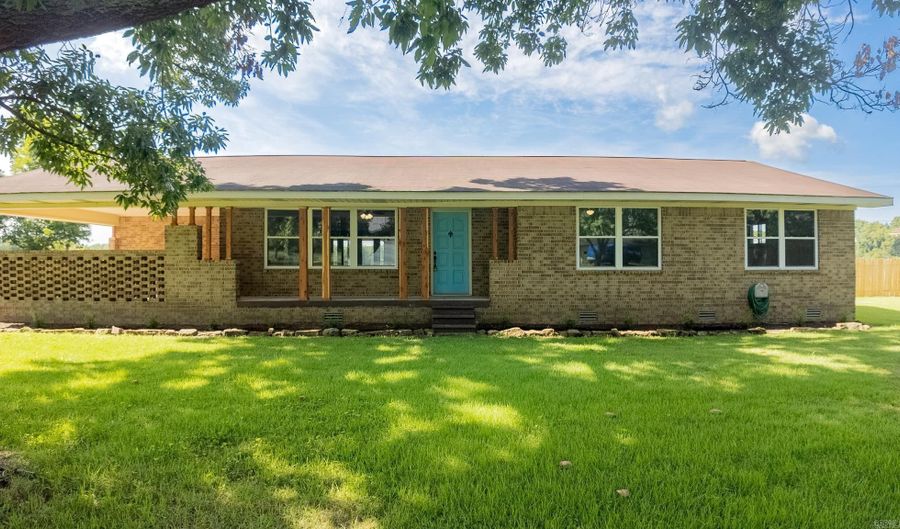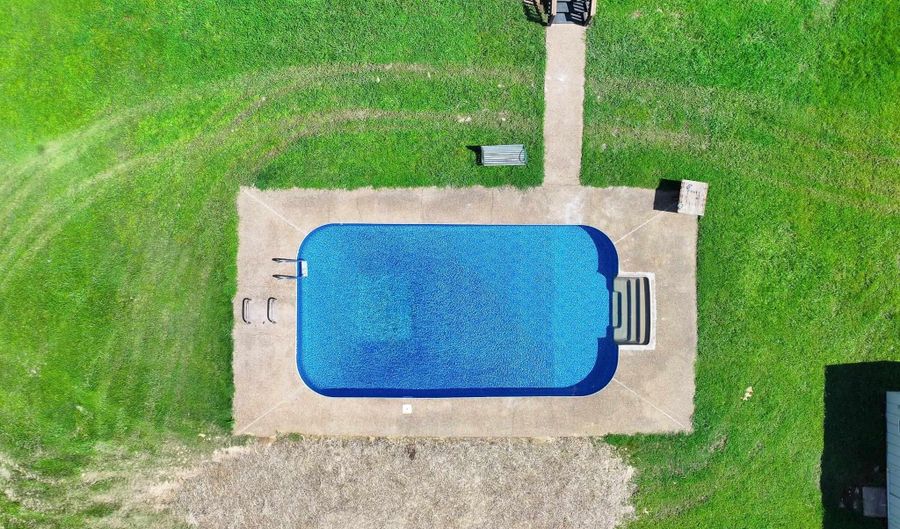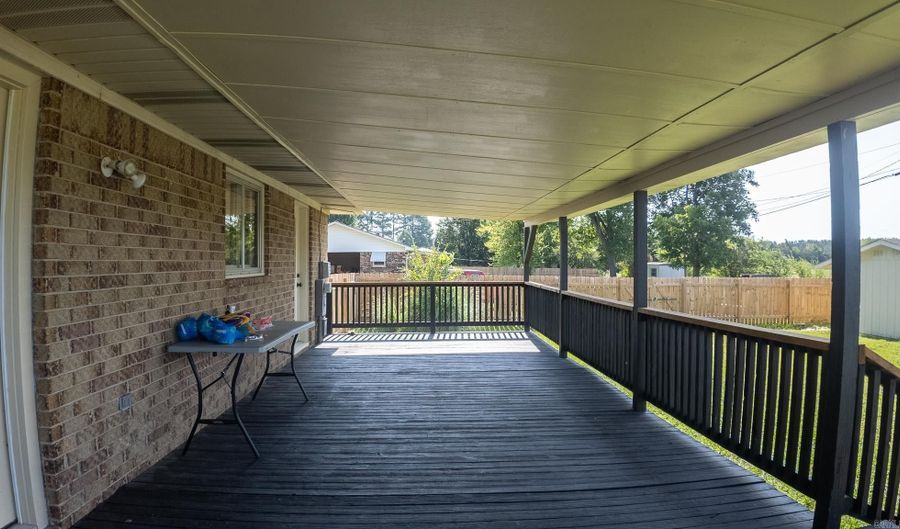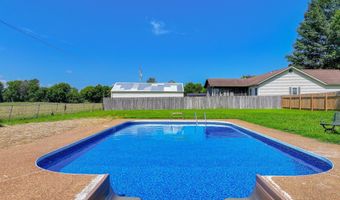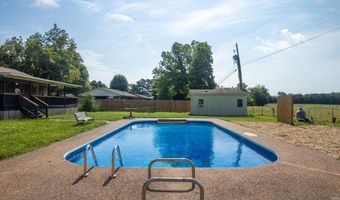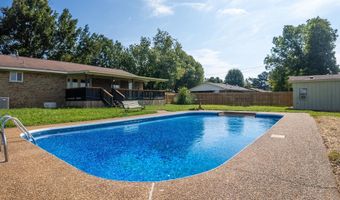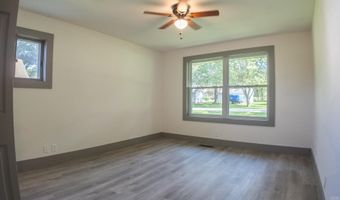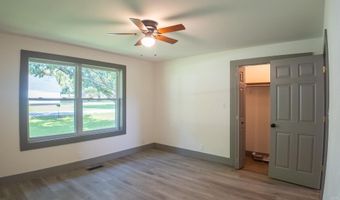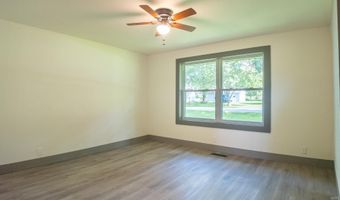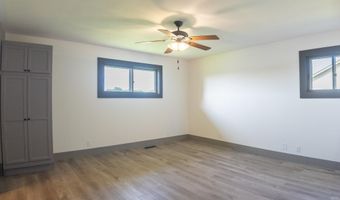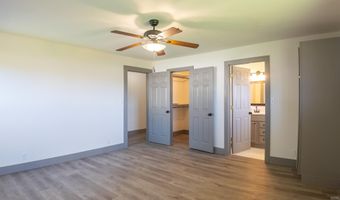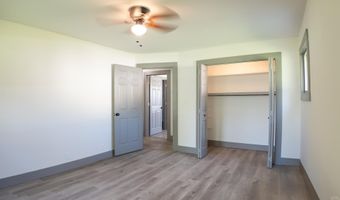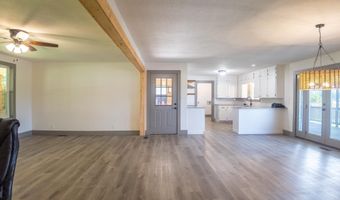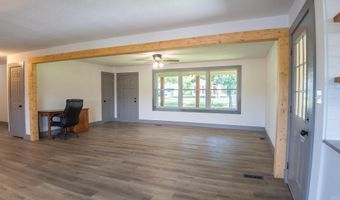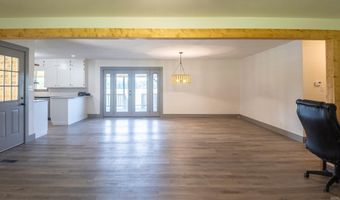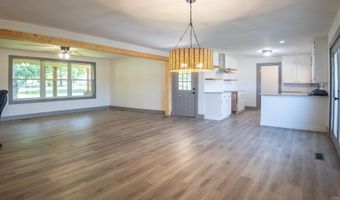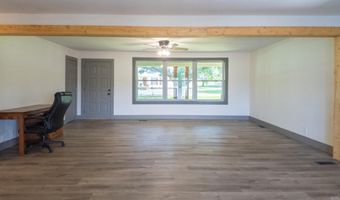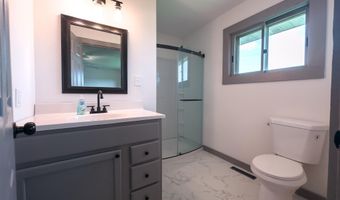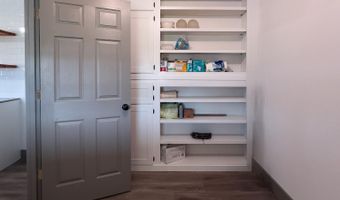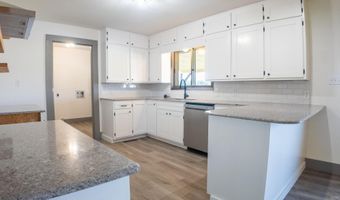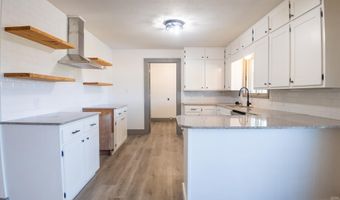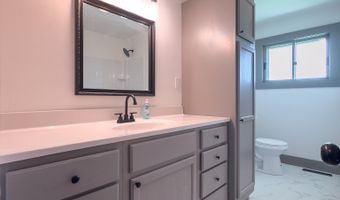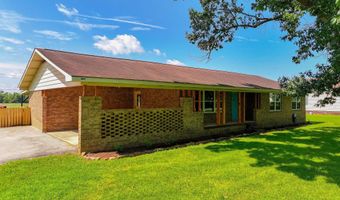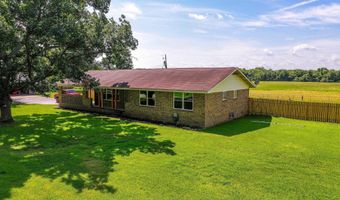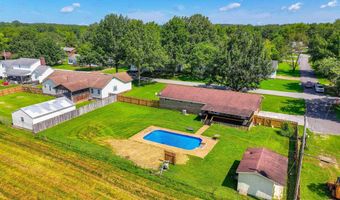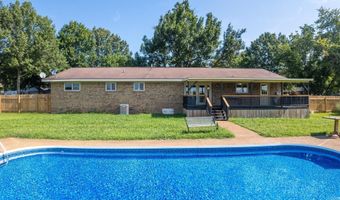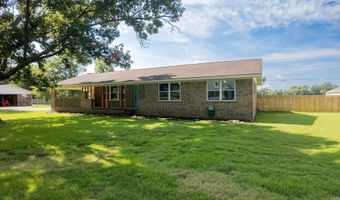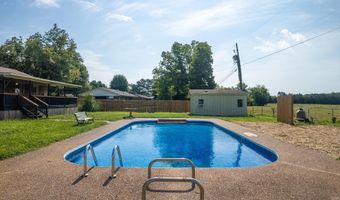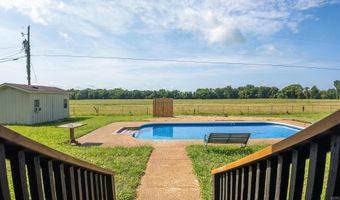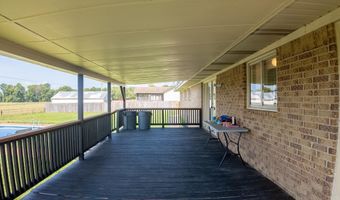505 Fayrene St Batesville, AR 72501
Price
$235,000
Listed On
Type
For Sale
Status
Active
3 Beds
2 Bath
1967 sqft
Asking $235,000
Snapshot
Type
For Sale
Category
Purchase
Property Type
Residential
Property Subtype
Single Family Residence
MLS Number
24027185
Parcel Number
Property Sqft
1,967 sqft
Lot Size
0.48 acres
Year Built
1967
Year Updated
Bedrooms
3
Bathrooms
2
Full Bathrooms
2
3/4 Bathrooms
0
Half Bathrooms
0
Quarter Bathrooms
0
Lot Size (in sqft)
20,908.8
Price Low
-
Room Count
-
Building Unit Count
-
Condo Floor Number
-
Number of Buildings
-
Number of Floors
1
Parking Spaces
0
Location Directions
west on north central ave, left on W Ross. left on Glenn St., Right on Fayrene
Subdivision Name
Leonard
Special Listing Conditions
Auction
Bankruptcy Property
HUD Owned
In Foreclosure
Notice Of Default
Probate Listing
Real Estate Owned
Short Sale
Third Party Approval
Description
This fully renovated 3-bedroom, 2-bath brick home combines city convenience with peaceful country views! The open-concept design features an updated kitchen with subway tile backsplash, a stainless steel vent hood, and a laundry/pantry combo. New LVP flooring, fresh paint, updated lighting, and new windows add to its charm. Outside, enjoy a covered deck, privacy-fenced backyard, and an inground pool with a new liner and pump. A 12x20 shed with electricity offers space for a workshop or hangout. Sitting on just under half an acre, this home is move-in ready and waiting for you!
More Details
MLS Name
Cooperative Arkansas Realtors Multiple Listing Service
Source
listhub
MLS Number
24027185
URL
MLS ID
CARMLS
Virtual Tour
PARTICIPANT
Name
Megan Ramsey
Primary Phone
(870) 613-2244
Key
3YD-CARMLS-25743
Email
megan.b.ramsey@outlook.com
BROKER
Name
Venture Realty Group - Batesville
Phone
(870) 805-4548
OFFICE
Name
Venture Realty Group - Batesville
Phone
(870) 805-4548
Copyright © 2025 Cooperative Arkansas Realtors Multiple Listing Service. All rights reserved. All information provided by the listing agent/broker is deemed reliable but is not guaranteed and should be independently verified.
Features
Basement
Dock
Elevator
Fireplace
Greenhouse
Hot Tub Spa
New Construction
Pool
Sauna
Sports Court
Waterfront
Appliances
Dishwasher
Garbage Disposer
Washer
Architectural Style
Ranch
Construction Materials
Brick
Exterior
Deck
Porch
Partially Fenced
Inground Pool
Chain Link
Wood Fence
Fencing
Chain Link
Fenced
Partial
Wood
Flooring
Vinyl
Heating
Central Furnace
Interior
Washer Connection
Dryer Connection-electric
Water Heater-electric
Walk-in Closet(s)
Built-ins
Ceiling Fan(s)
Walk-in Shower
Parking
Carport
Patio and Porch
Porch
Deck
Roof
Composition
Rooms
Bathroom 1
Bathroom 2
Bedroom 1
Bedroom 2
Bedroom 3
Great Room
Laundry
Utilities
Electricity Available
Water Available
History
| Date | Event | Price | $/Sqft | Source |
|---|---|---|---|---|
| Price Changed | $235,000 -5.24% | $119 | Venture Realty Group - Batesville | |
| Price Changed | $248,000 -2.75% | $126 | Venture Realty Group - Batesville | |
| Price Changed | $255,000 -3.77% | $130 | Venture Realty Group - Batesville | |
| Listed For Sale | $265,000 | $135 | Venture Realty Group - Batesville |
Taxes
| Year | Annual Amount | Description |
|---|---|---|
| 2023 | $1,249 |
Nearby Schools
Elementary School West Elementary School | 0.6 miles away | KG - 06 | |
Elementary School Central Elementary School | 1.1 miles away | KG - 06 | |
Junior High School Batesville Junior High School | 2 miles away | 07 - 09 |
Get more info on 505 Fayrene St, Batesville, AR 72501
By pressing request info, you agree that Residential and real estate professionals may contact you via phone/text about your inquiry, which may involve the use of automated means.
By pressing request info, you agree that Residential and real estate professionals may contact you via phone/text about your inquiry, which may involve the use of automated means.
