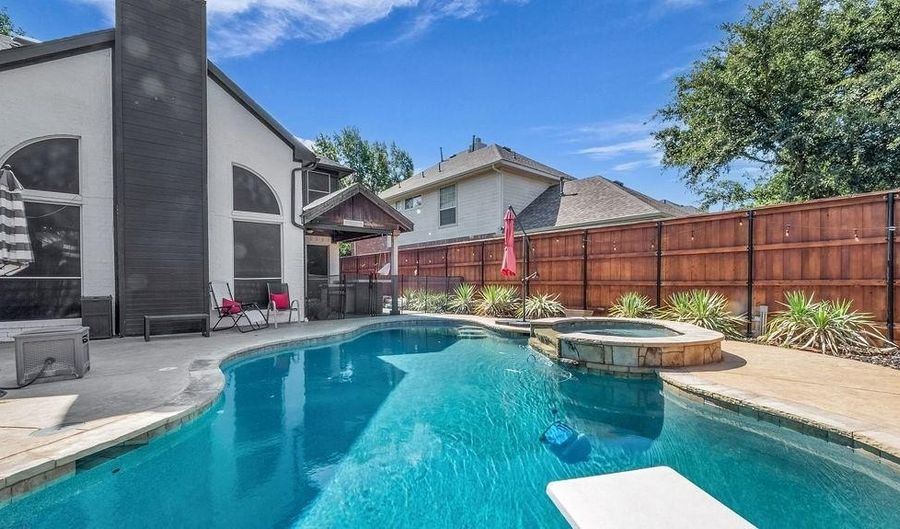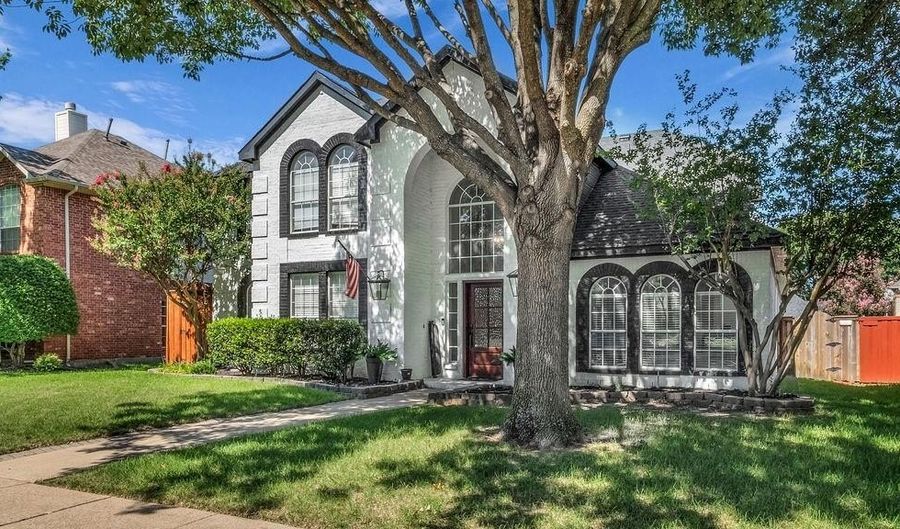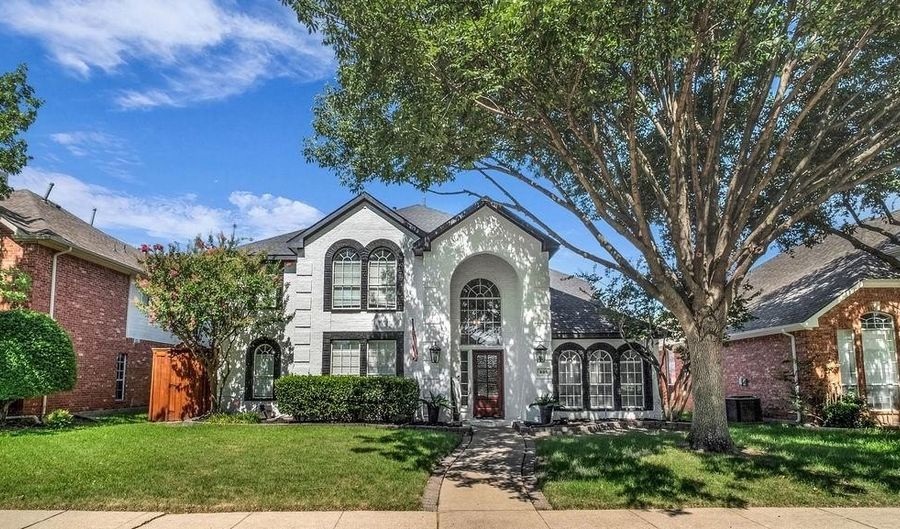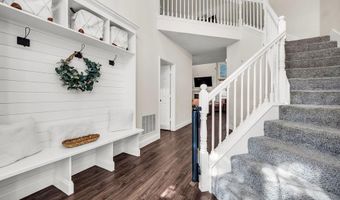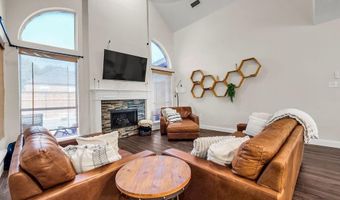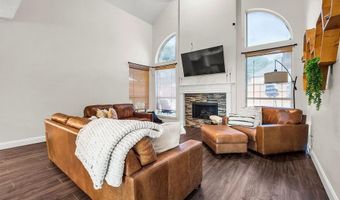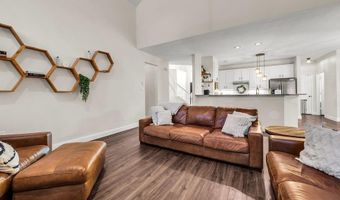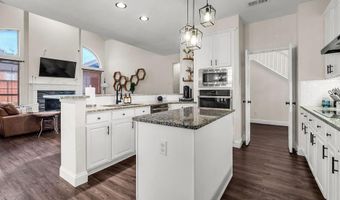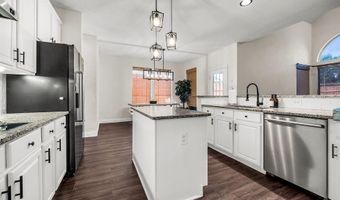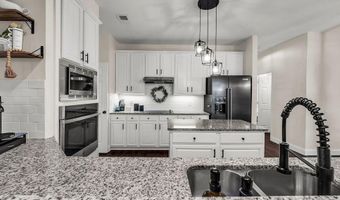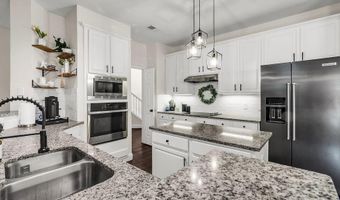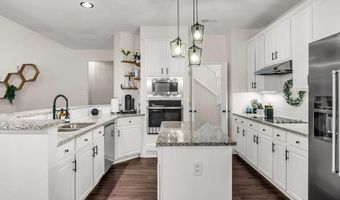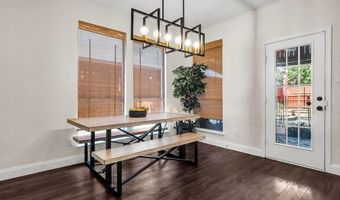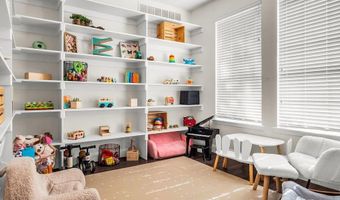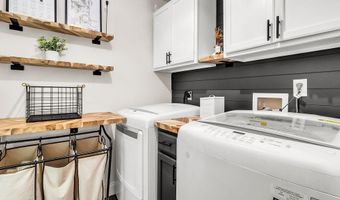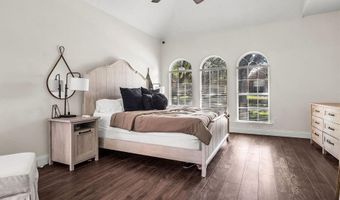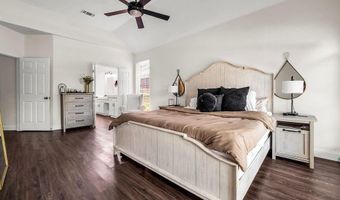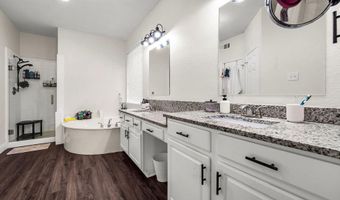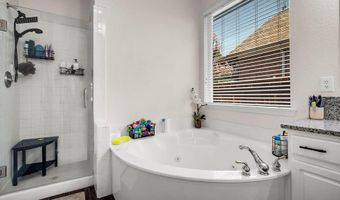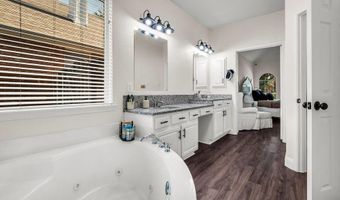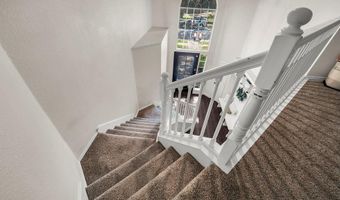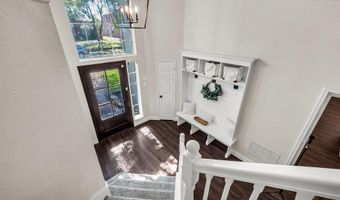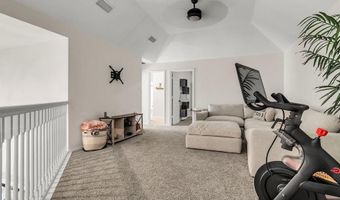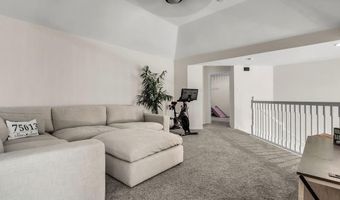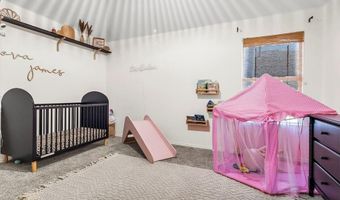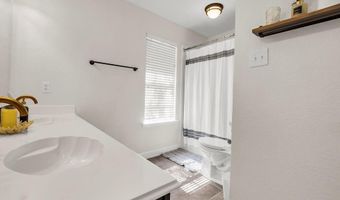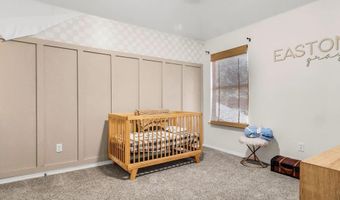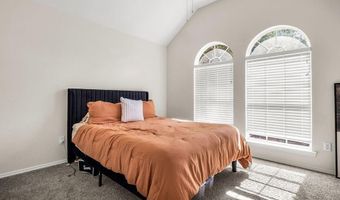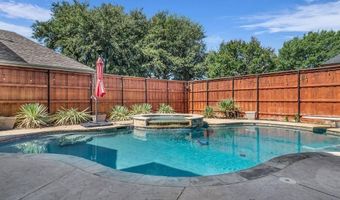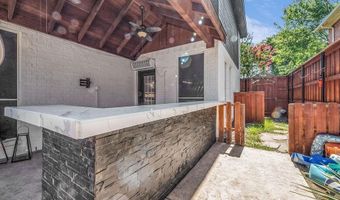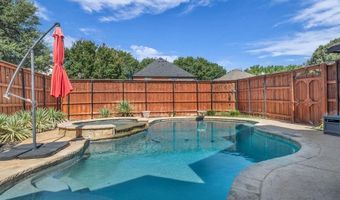505 Cutter Ln Allen, TX 75013
Snapshot
Description
You will fall in love with this amazing Highland built home! What a beautiful entry with two story ceilings, winding staircase, and built in coat and shoe station. So many improvements luxury vinyl plank flooring, granite counters, designer paints, outdoor kitchen, custom built ins and more. Prepare to entertain in your backyard oasis with a real diving pool, spa, huge patio area, cedar covered porch with flat top cooking station, and tall board on board fence. The kitchen is well appointed with center island, tons of counterspace, breakfast bar and open to the huge living with soaring ceilings. The living room has a warm gas log fireplace and great views of the pool. The private primary bedroom is down stairs and welcomes you in the spa like bathroom with hydro tub, stone counters, glass shower door, and lots of lite. Don't miss the first floor flex room, that could be a great office or chefs pantry. The upstairs loft living room is a great second retreat for watching movies or just hanging out. You also have three nice sized bedrooms, and large second bath. There is room for everyone is this special home. Be the first to yes!!!
More Details
Features
History
| Date | Event | Price | $/Sqft | Source |
|---|---|---|---|---|
| Listed For Sale | $625,000 | $236 | Solutions Real Estate Texas |
Expenses
| Category | Value | Frequency |
|---|---|---|
| Home Owner Assessments Fee | $200 | Semi-Annually |
Nearby Schools
High School Allen High School | 0.5 miles away | 09 - 12 | |
High School Lowery Freshman Center | 1 miles away | 09 - 09 | |
Elementary School D L Rountree Elementary | 1.3 miles away | PK - 06 |
