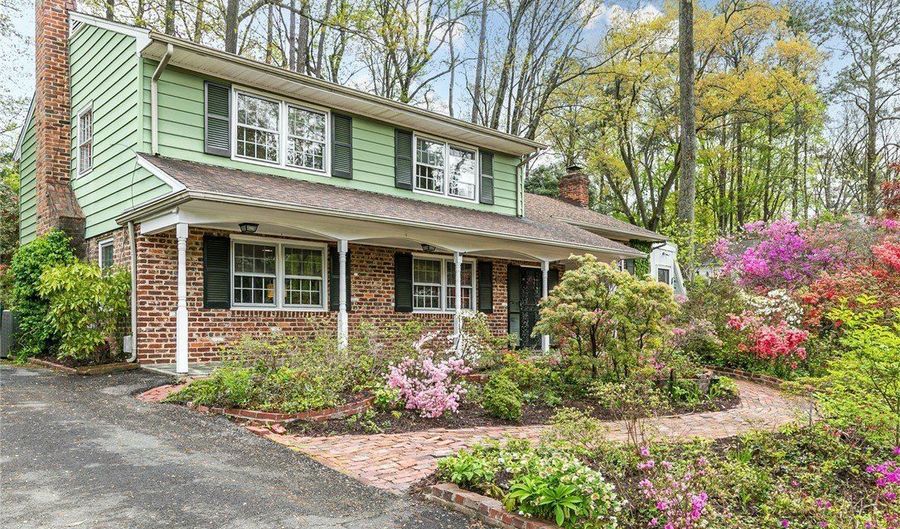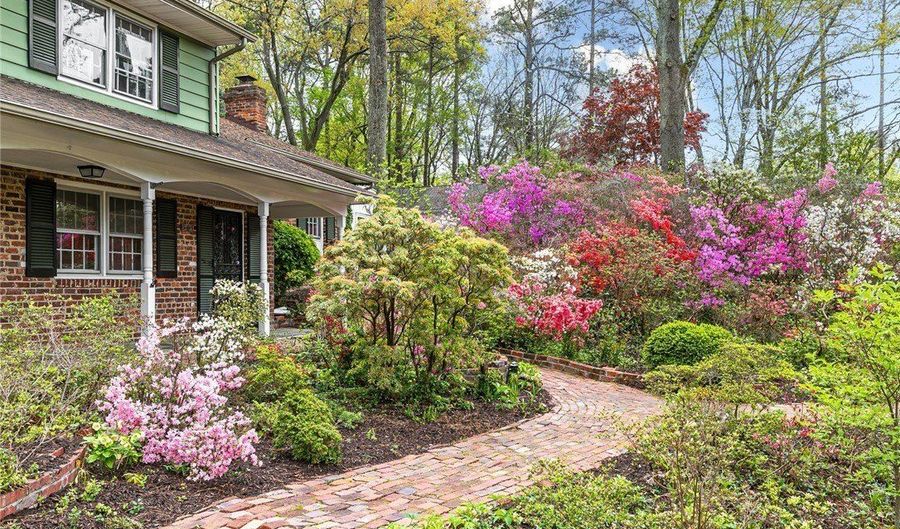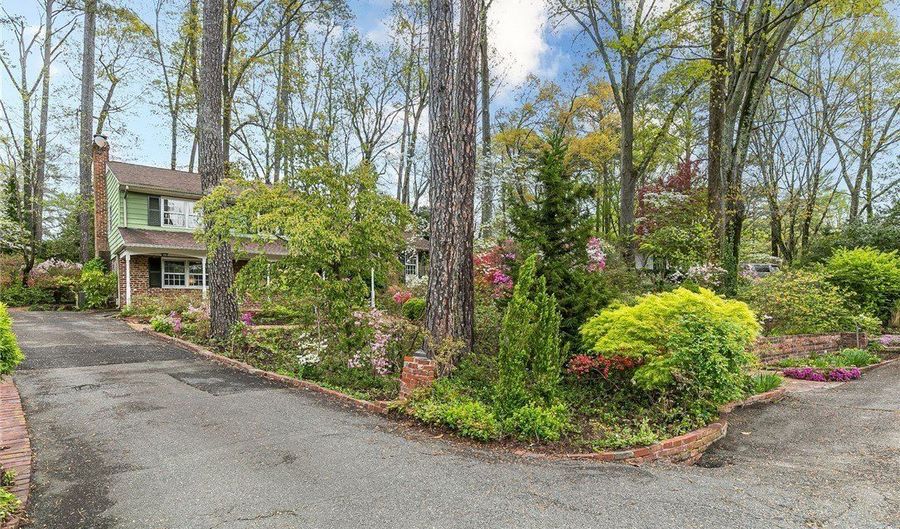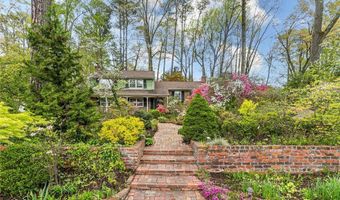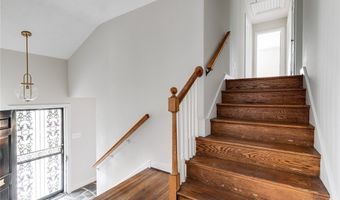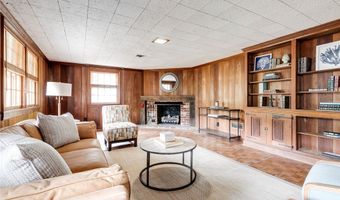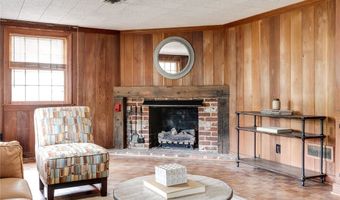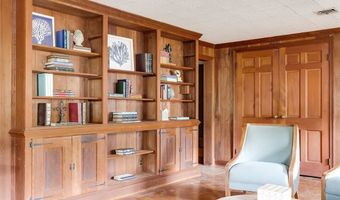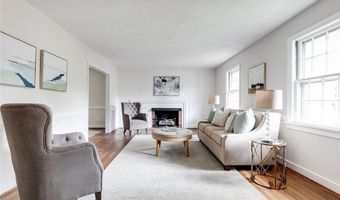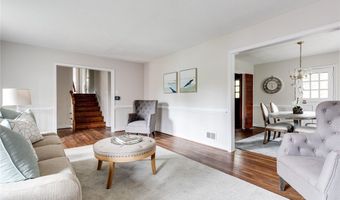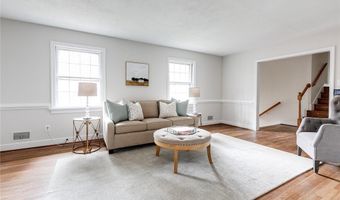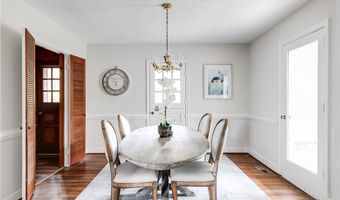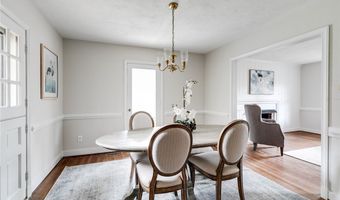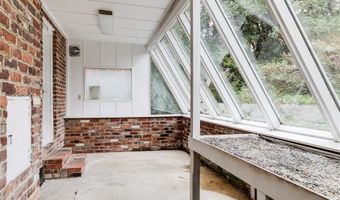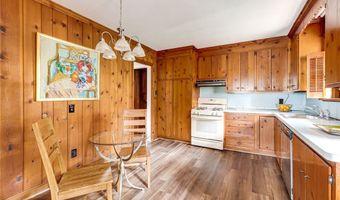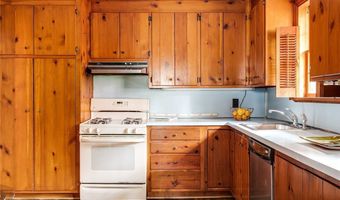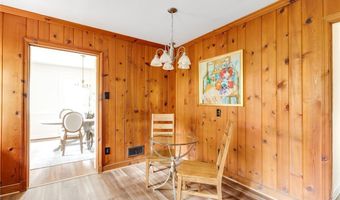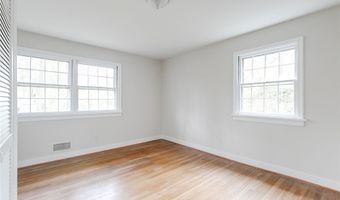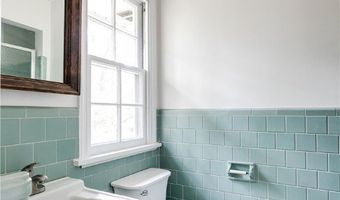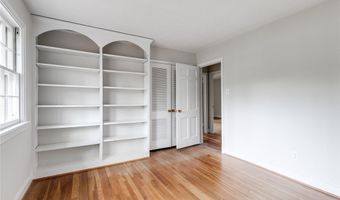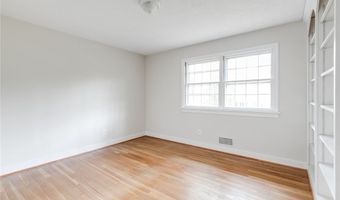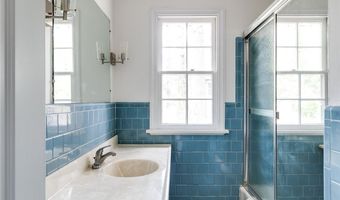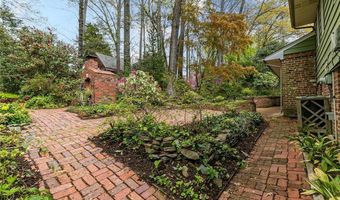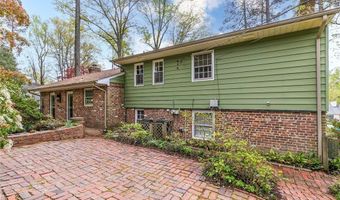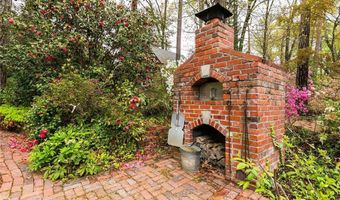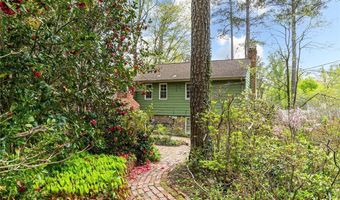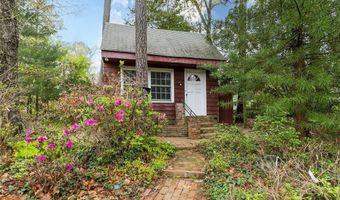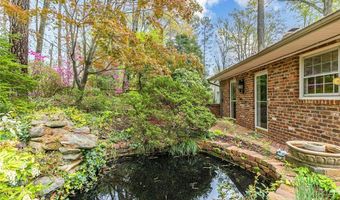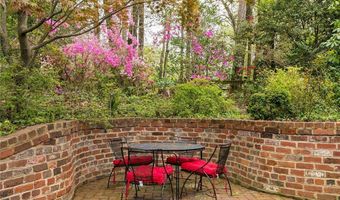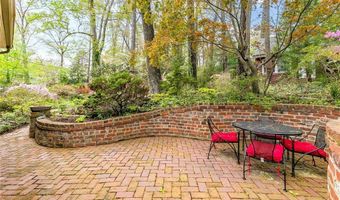505 Baldwin Rd Henrico, VA 23229
Price
$725,000
Listed On
Type
For Sale
Status
Active
3 Beds
3 Bath
2545 sqft
Asking $725,000
Snapshot
Type
For Sale
Category
Purchase
Property Type
Residential
Property Subtype
Single Family Residence
MLS Number
2503956
Parcel Number
759-737-6037
Property Sqft
2,545 sqft
Lot Size
0.68 acres
Year Built
1957
Year Updated
Bedrooms
3
Bathrooms
3
Full Bathrooms
2
3/4 Bathrooms
0
Half Bathrooms
1
Quarter Bathrooms
0
Lot Size (in sqft)
29,450.92
Price Low
-
Room Count
8
Building Unit Count
-
Condo Floor Number
-
Number of Buildings
-
Number of Floors
3
Parking Spaces
0
Location Directions
River Road to Westham Parkway. Turn right onto Baldwin Road.
Legal Description
WESTHAM BL TT LT 9 & S PT WELL LOT 83 A2 1
Subdivision Name
Westham
Franchise Affiliation
Sotheby's International Realty
Special Listing Conditions
Auction
Bankruptcy Property
HUD Owned
In Foreclosure
Notice Of Default
Probate Listing
Real Estate Owned
Short Sale
Third Party Approval
Description
Charming home in the coveted neighborhood of Westham! Welcoming covered front porch and foyer with slate floor and storybook octagonal window. Lower level boasts a spacious family room with cozy panelling, a gas fireplace and built-ins and a convenient half bath and laundry room. The formal living room with 2nd gas fireplace, dining room and kitchen are on the main level. An adjoining greenhouse with sink offers easy access to one of the brick patios and adds to the allure of this special property. Upstairs there are 3 bedrooms, all with hardwood floors, and 2 full baths. Outdoors, brick pathways meander through mature trees and lush gardens. Paved driveway, detached shed. Do not miss this wonderful home in a great neighborhood!
Open House Showings
| Start Time | End Time | Appointment Required? |
|---|---|---|
| No |
More Details
MLS Name
Central Virginia Regional Multiple Listing Service
Source
ListHub
MLS Number
2503956
URL
MLS ID
CVRMLS
Virtual Tour
PARTICIPANT
Name
Debbie Gibbs
Primary Phone
(804) 402-2024
Key
3YD-CVRMLS-4665
Email
debbie.gibbs@thesteelegroupsir.com
BROKER
Name
The Steele Group Sotheby's International Realty
Phone
(804) 282-3136
OFFICE
Name
The Steele Group
Phone
(804) 282-3136
Copyright © 2025 Central Virginia Regional Multiple Listing Service. All rights reserved. All information provided by the listing agent/broker is deemed reliable but is not guaranteed and should be independently verified.
Features
Basement
Dock
Elevator
Fireplace
Greenhouse
Hot Tub Spa
New Construction
Pool
Sauna
Sports Court
Waterfront
Appliances
Dishwasher
Dryer
Range
Washer
Architectural Style
Other
Construction Materials
Block
Brick
Plaster
Cooling
Central Air
Exterior
Lighting
Out Buildings
Porch
Storage
Shed
Paved Driveway
Flooring
Slate
Wood
Heating
Fireplace(s)
Forced Air
Natural Gas
Interior
Bookcases
Built In Features
Separate Formal Dining Room
Eat In Kitchen
Fireplace
Bath In Primary Bedroom
Cable Tv
Greenhouse Window
Fireplace
Other Structures
Packing Shed
Shed(s)
Storage
Parking
Driveway
Off Street
Paved or Surfaced
Patio and Porch
Porch
Roof
Composition
Rooms
Bathroom 1
Bathroom 2
Bathroom 3
Bedroom 1
Bedroom 2
Bedroom 3
Dining Room
Family Room
Kitchen
Laundry
Living Room
Utilities
Cable Available
History
| Date | Event | Price | $/Sqft | Source |
|---|---|---|---|---|
| Listed For Sale | $725,000 | $285 | The Steele Group |
Taxes
| Year | Annual Amount | Description |
|---|---|---|
| 2024 | $5,324 |
Nearby Schools
Sorry, but we don't have schools data for this area.
Get more info on 505 Baldwin Rd, Henrico, VA 23229
By pressing request info, you agree that Residential and real estate professionals may contact you via phone/text about your inquiry, which may involve the use of automated means.
By pressing request info, you agree that Residential and real estate professionals may contact you via phone/text about your inquiry, which may involve the use of automated means.
