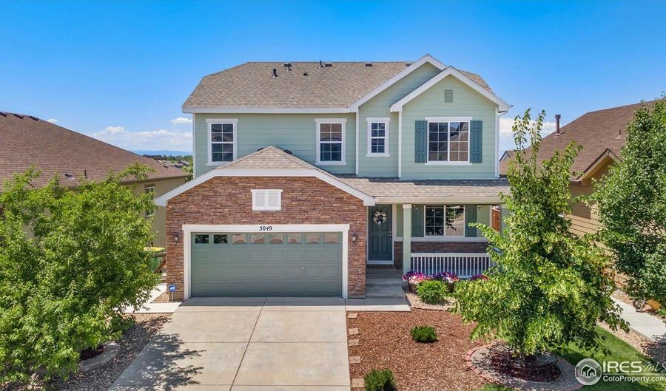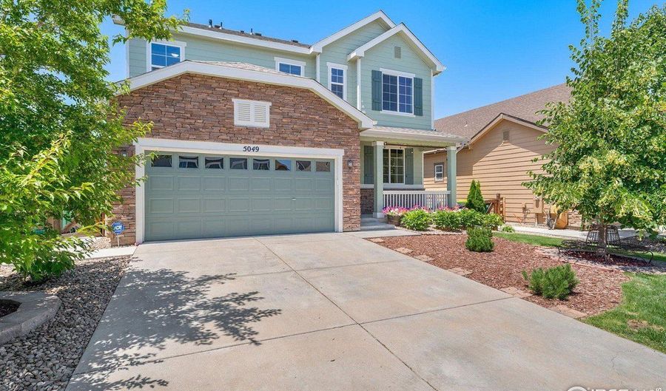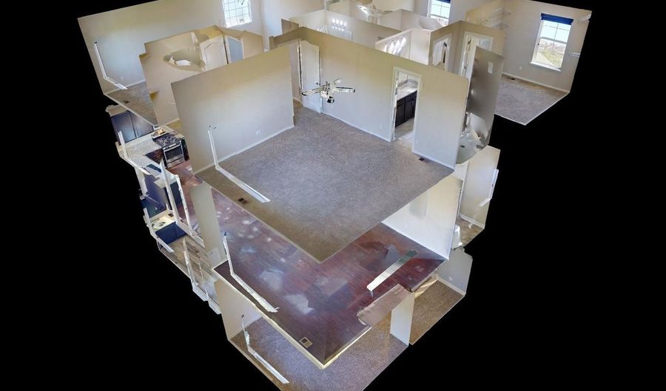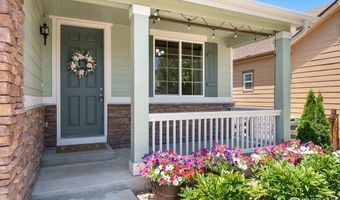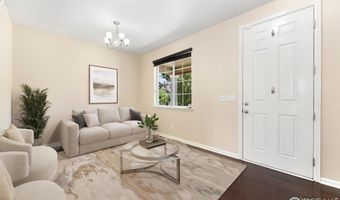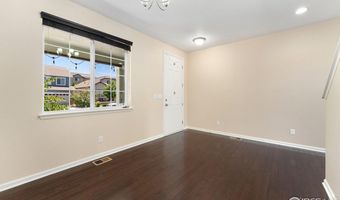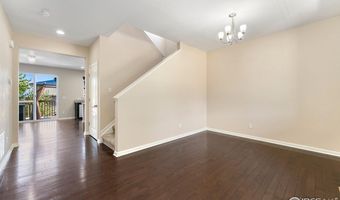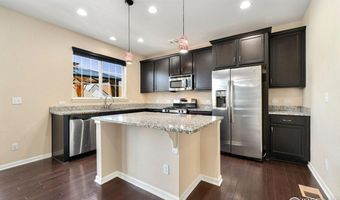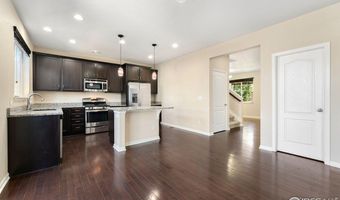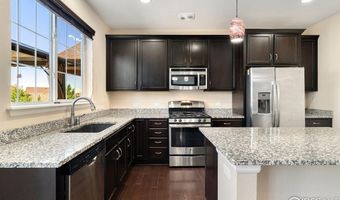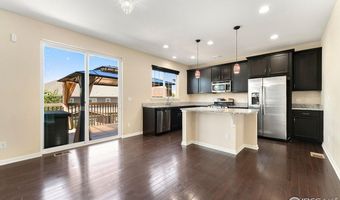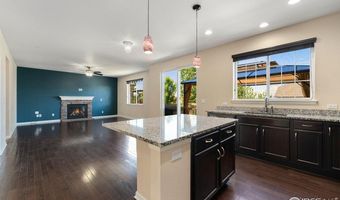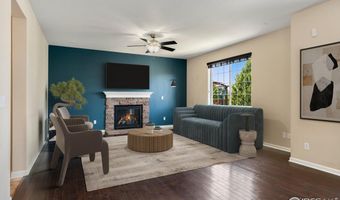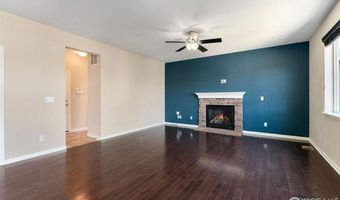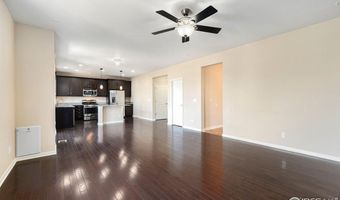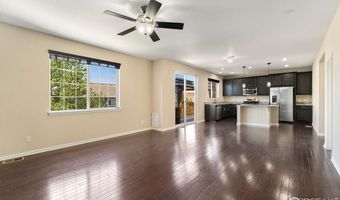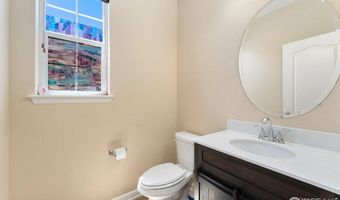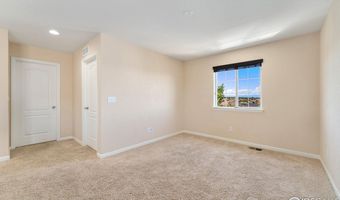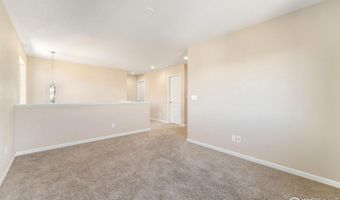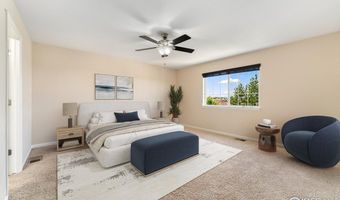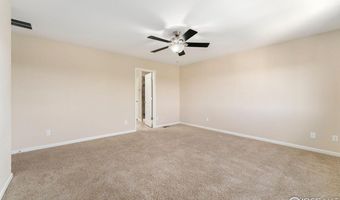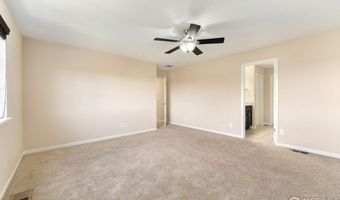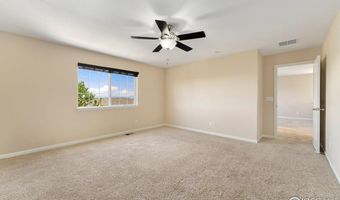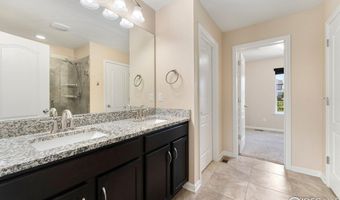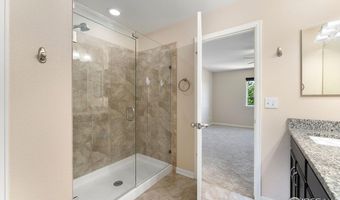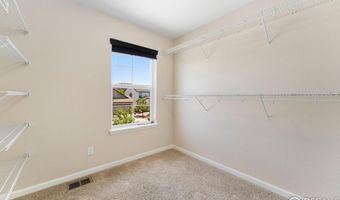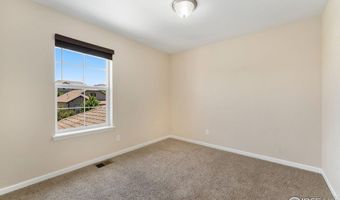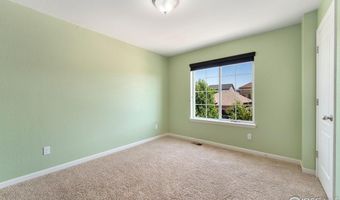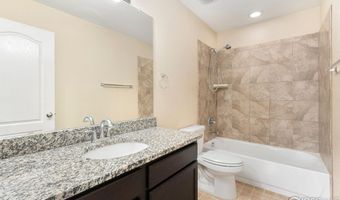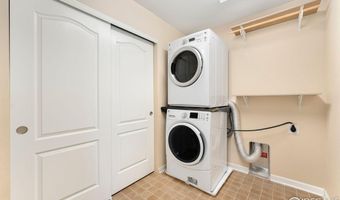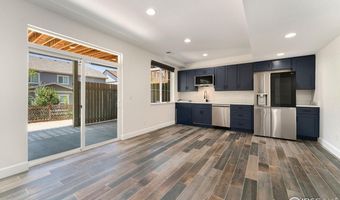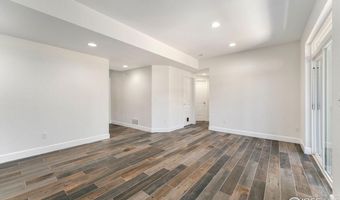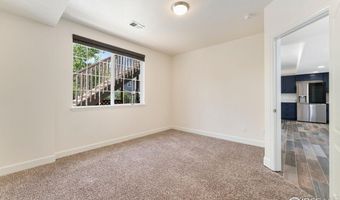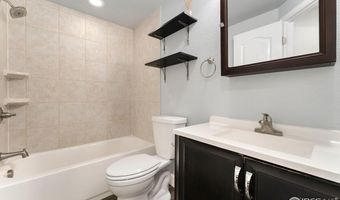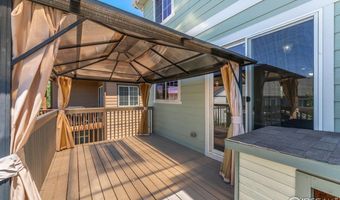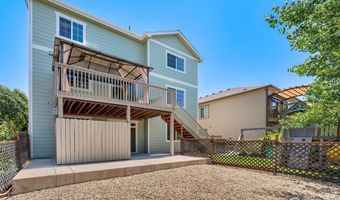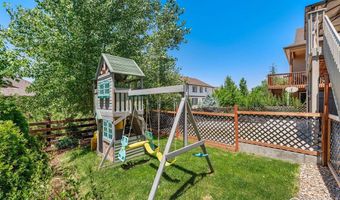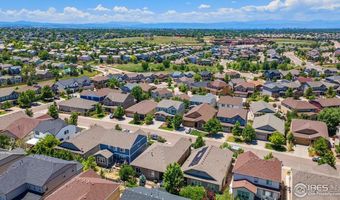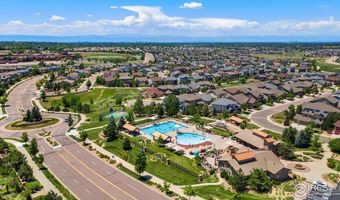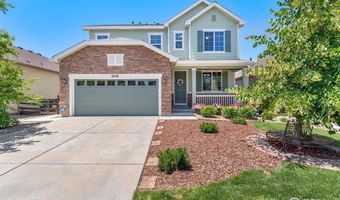5049 S Ukraine St Aurora, CO 80015
Snapshot
Description
Spread out and enjoy the lifestyle you've been looking for in this versatile two-story home in the Copperleaf community. With multiple living areas, a finished walkout basement, and updates inside and out, this home checks all the boxes for comfort, flexibility, and fun. Newly painted exteriors give this home a fresh curb appeal the moment you arrive. Inside, the main floor features high ceilings and gleaming wood floors that stretch across a sun-filled layout, giving each room an airy and inviting feel. You'll find two living areas, one by the entry and another with a cozy brick gas fireplace. The spacious kitchen has all the features you love: stainless steel appliances, granite countertops, a central island, and a walk-in pantry for ultimate functionality. Upstairs, a roomy loft offers a stunning view of the mountains and a bonus space to make your own, whether as an office, a creative space, or quiet lounge. The primary suite includes an ensuite bathroom and walk-in closet, while the other two bedrooms are generously sized with easy access to a shared bath. The finished walkout basement adds even more flexibility and function, with LVP flooring, its own living area, kitchenette, bedroom, and bath, making it perfect for multi-generational living or hosting long-term guests. There's also an unfinished space for storage, which you could finish to suit your lifestyle. The fully fenced backyard includes a raised deck and concrete patio, plus a separately fenced play area and a xeriscaped section, a great setup for pets, kids, gardening, or simply enjoying the outdoors without the maintenance. Enjoy Copperleaf's resort-style amenities just blocks away, offering residents a clubhouse, pool, playground, sport courts, picnic spots, and pavilions to enjoy. Plus, with easy access to Aurora and Denver, you're never far from shopping, dining, parks, and entertainment.
More Details
Features
History
| Date | Event | Price | $/Sqft | Source |
|---|---|---|---|---|
| Listed For Sale | $669,000 | $209 | Kittle Real Estate |
Expenses
| Category | Value | Frequency |
|---|---|---|
| Home Owner Assessments Fee | $901 | Annually |
Taxes
| Year | Annual Amount | Description |
|---|---|---|
| $5,870 |
Nearby Schools
Elementary School Antelope Ridge Elementary School | 0.5 miles away | PK - 05 | |
Middle School Thunder Ridge Middle School | 0.8 miles away | 06 - 08 | |
Elementary School Canyon Creek Elementary School | 1.4 miles away | PK - 05 |
