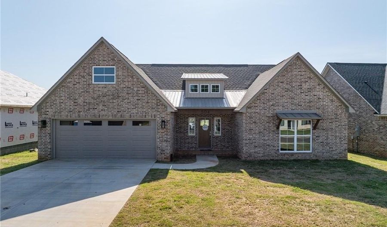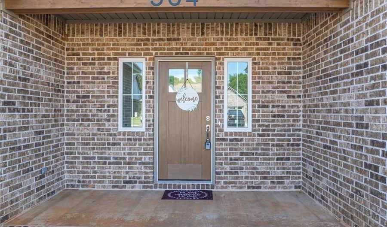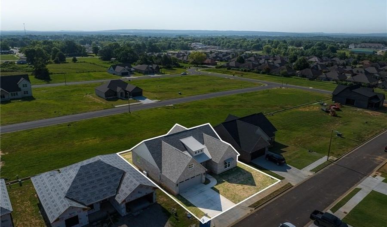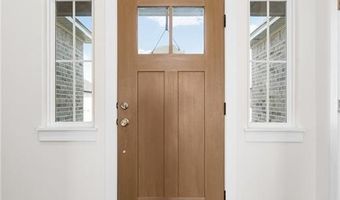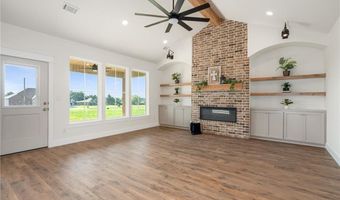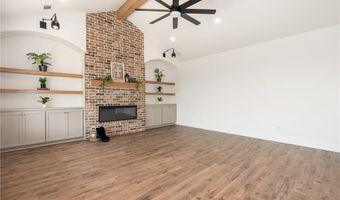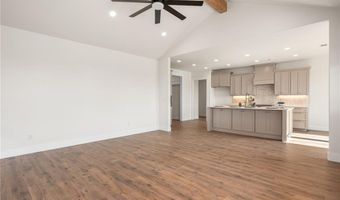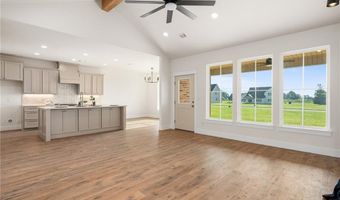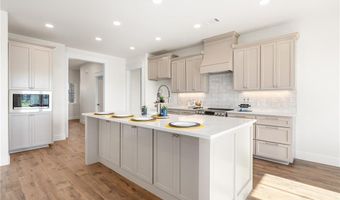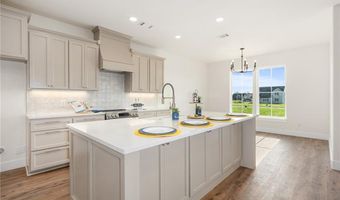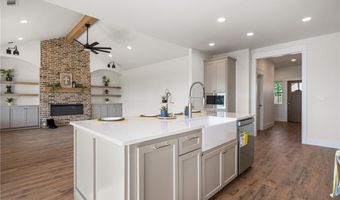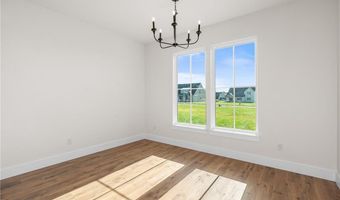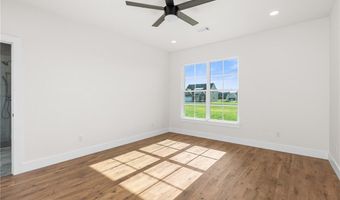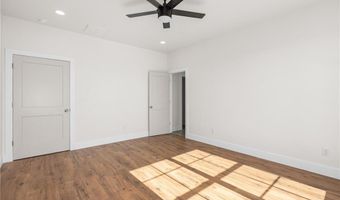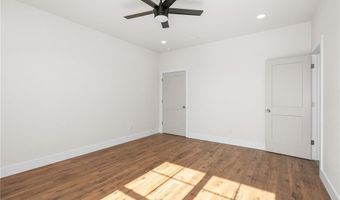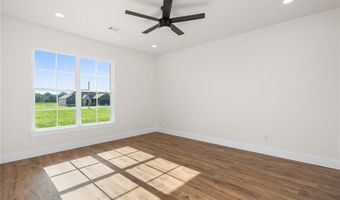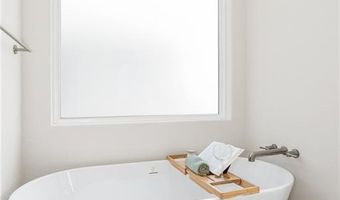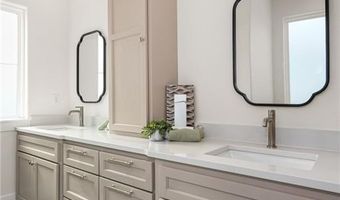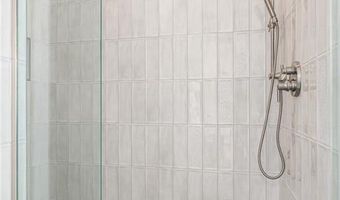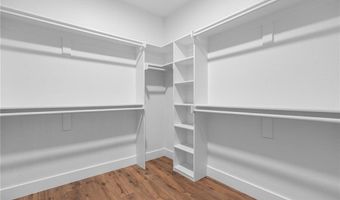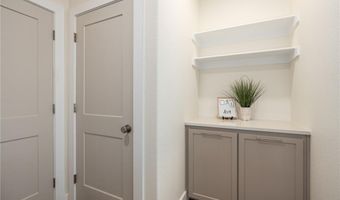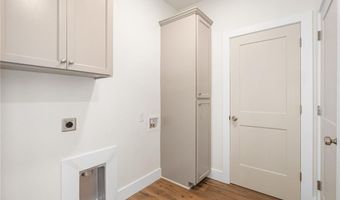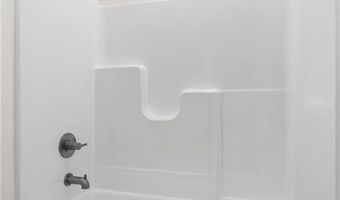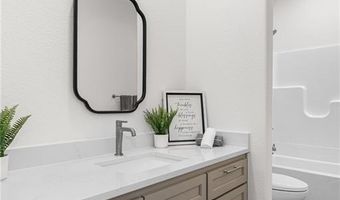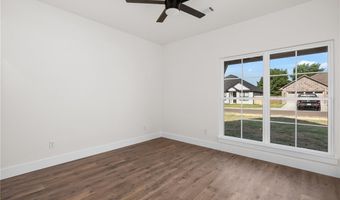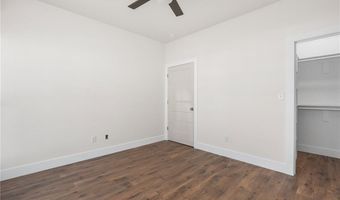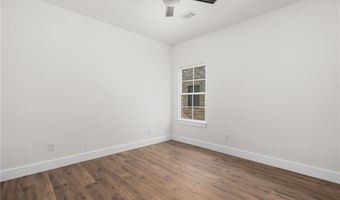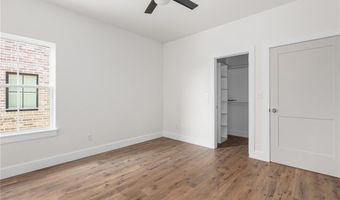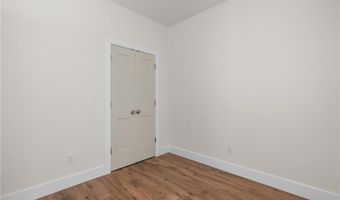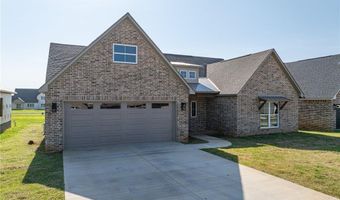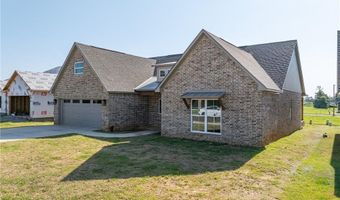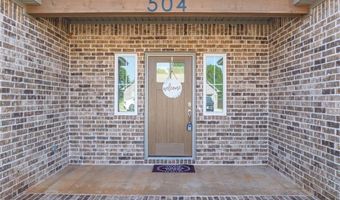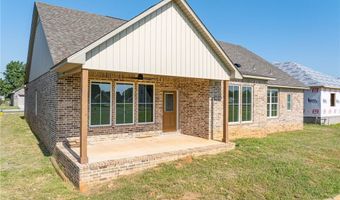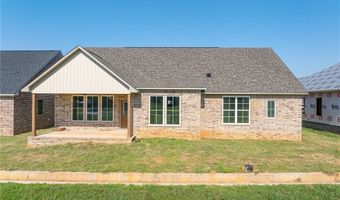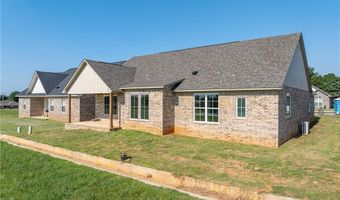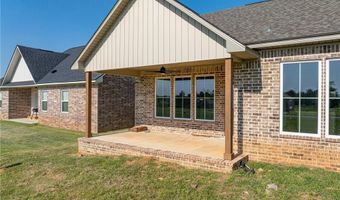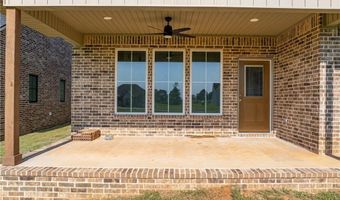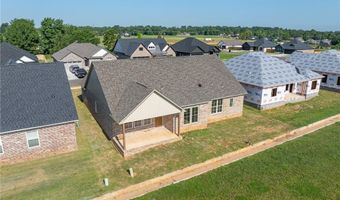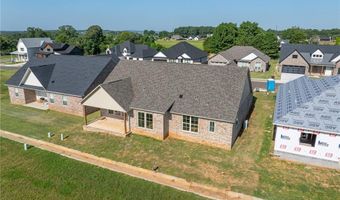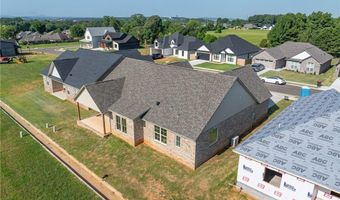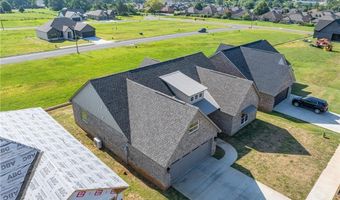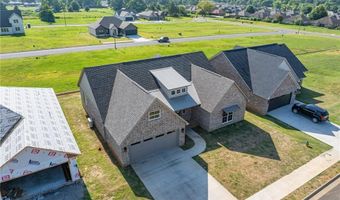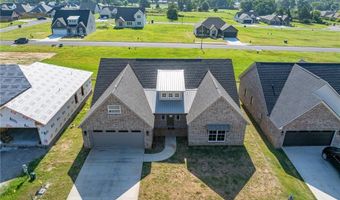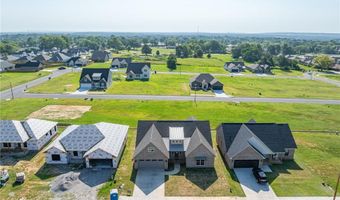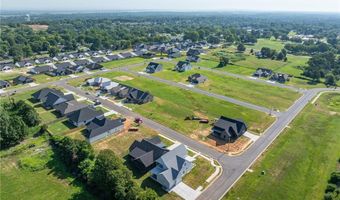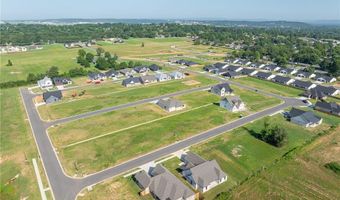504 Waggoner Ln Barling, AR 72923
Snapshot
Description
Experience Comfort Living in Magnolias at The Ranch. Step into a life of comfort, style, and effortless functionality with this stunning new construction by Frontier Homes—designed not just to impress, but to live in. Nestled in one of Barling’s most desirable new communities, this 3-bedroom, 2-bath home PLUS a flex room with closet that could be office, a 4th bedroom or even a craft room. This home blends smart design with everyday luxury. From the moment you walk through the front door, soaring ceilings, custom built-ins, and a dramatic floor-to-ceiling fireplace set the tone for warm gatherings and relaxed evenings at home. The heart of the home is a chef-worthy kitchen with sleek quartz countertops, smart Energy Star-rated appliances, and a large walk-in pantry—perfect for weeknight dinners or entertaining guests with ease. The primary suite feels like a private retreat, offering a spa-like bath with a custom-tiled walk-in shower, a deep soaking tub, and dual vanities. The walk-in closet conveniently connects to a thoughtfully designed laundry room—complete with built-in hampers and smart storage solutions—making your day-to-day routine feel seamless. Live with intention thanks to energy-efficient features like Pergo flooring throughout, Energy Star tilt-in windows, and a water recirculation system for instant hot water. The garage includes a 220V outlet for EV charging or workshop use, and the home is prepped for future solar panel installation. Even holiday decorating is easier with a designated switch and outlet for lighting.
Step outside to the spacious covered patio and imagine enjoying quiet mornings with coffee or evening gatherings under the stars. Whether you're working from home, hosting friends, or simply enjoying a slower pace, this home offers the space, style, and peace of mind to love where you live. Welcome to the next chapter—where elevated design meets easy living.
More Details
Features
History
| Date | Event | Price | $/Sqft | Source |
|---|---|---|---|---|
| Listed For Sale | $419,500 | $200 | Chuck Fawcett Realty FSM |
Taxes
| Year | Annual Amount | Description |
|---|---|---|
| $156 |
