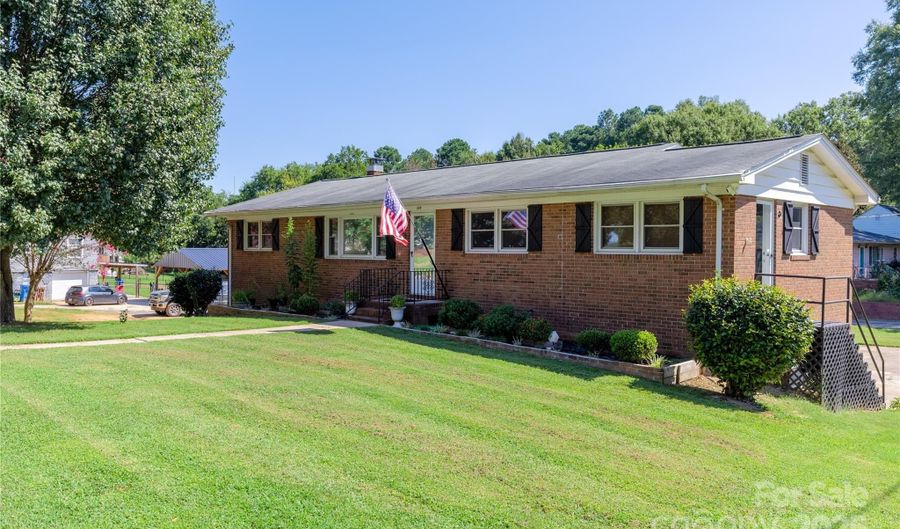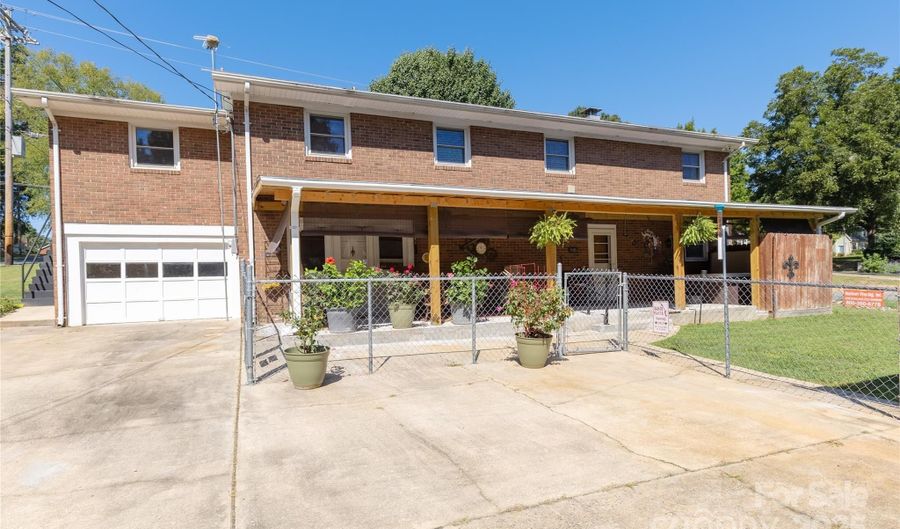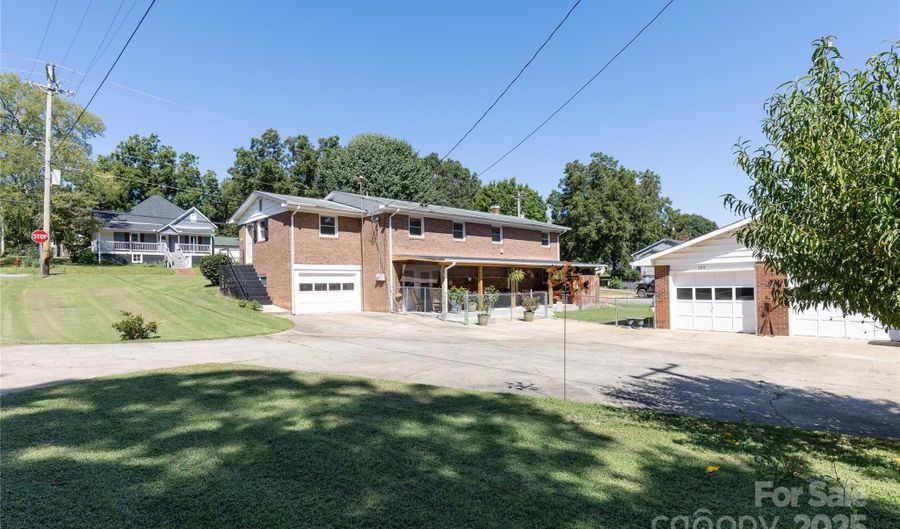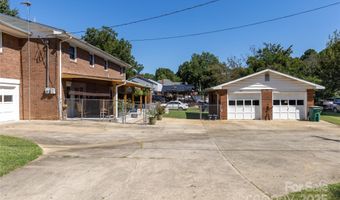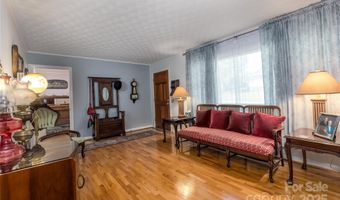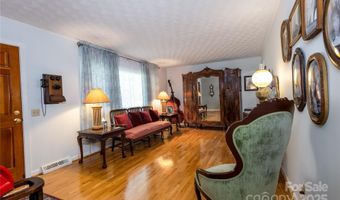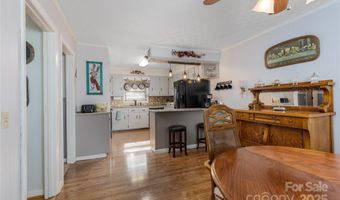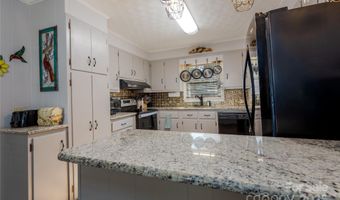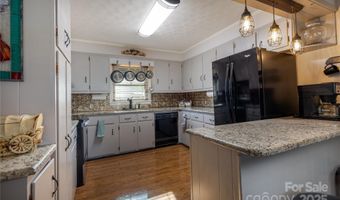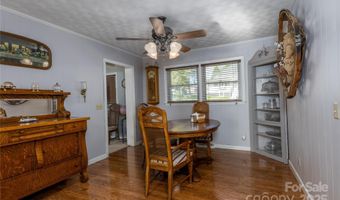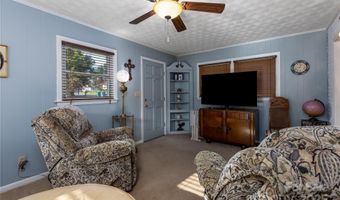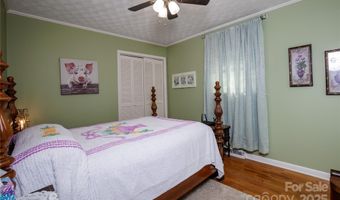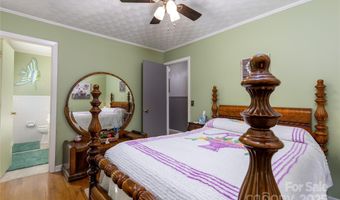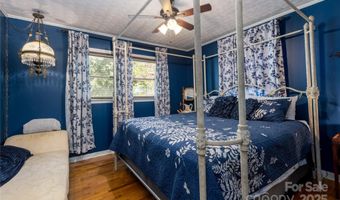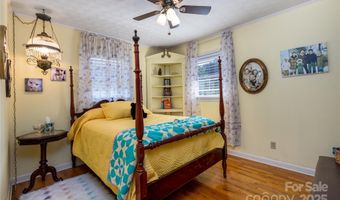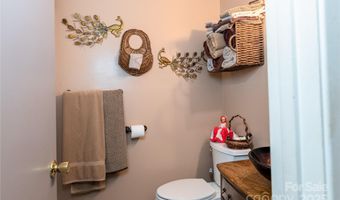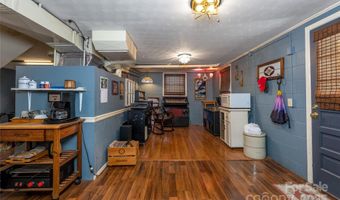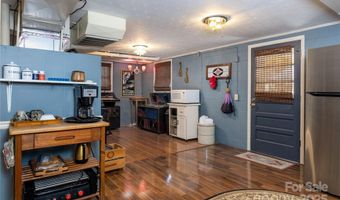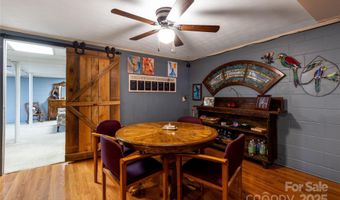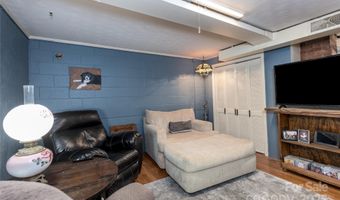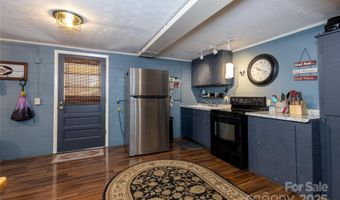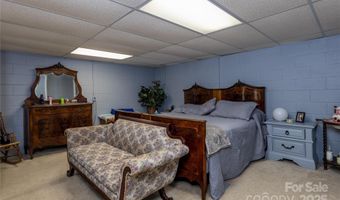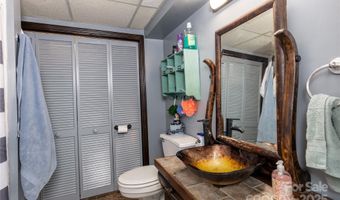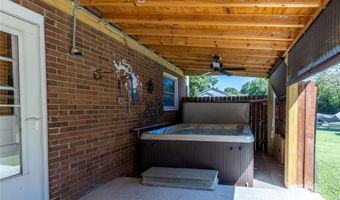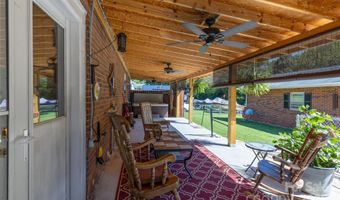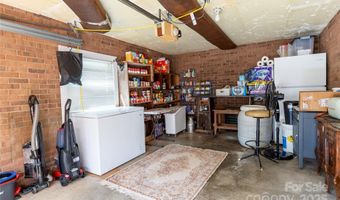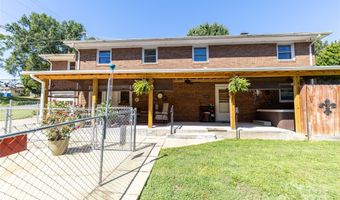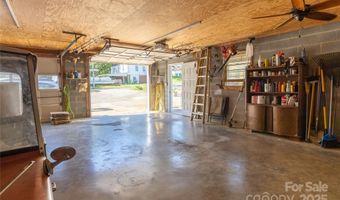504 Ridge St Albemarle, NC 28001
Snapshot
Description
Welcome to your dream home! This spacious residence features a well-appointed main floor with three bedrooms, one and a half bathrooms, a den with a private side entrance, a living room, and an updated kitchen. The basement is nicely finished and has a full secondary living quarter with a second kitchen, a large bedroom, a fully accessible full bath, and flexible space that can be customized to your needs. The exterior of the home boasts a peaceful and lovely outdoor living area with an expansive back porch that connects to a hot tub. The fenced-in backyard is pet-friendly, and there is a detached double garage for a total of three enclosed garage spaces. This home offers ample space for accommodating all! Schedule your tour today.
More Details
Features
History
| Date | Event | Price | $/Sqft | Source |
|---|---|---|---|---|
| Listed For Sale | $325,000 | $125 | Century 21 Russ Hollins, Realtors |
Taxes
| Year | Annual Amount | Description |
|---|---|---|
| $0 | HSE 504 RIDGE ST |
Nearby Schools
Middle School Albemarle Middle | 0.6 miles away | 06 - 08 | |
Elementary School East Albemarle Elementary | 0.8 miles away | PK - 05 | |
Elementary School Central Elementary | 1 miles away | PK - 05 |
