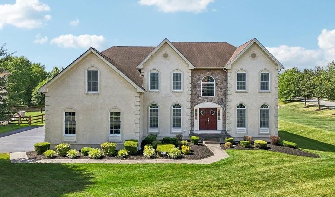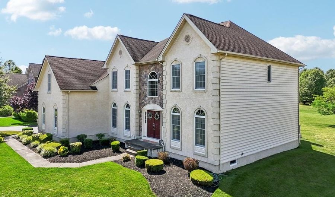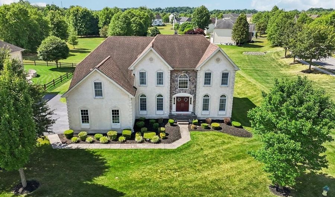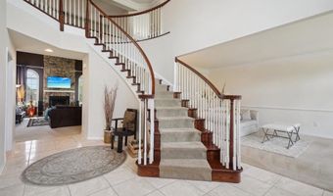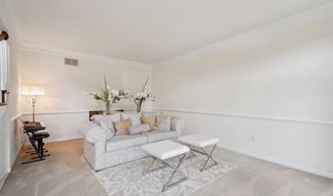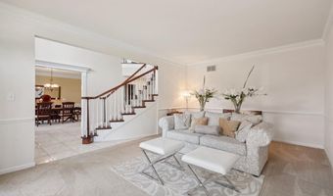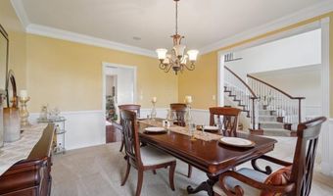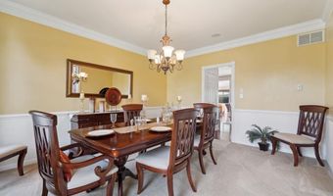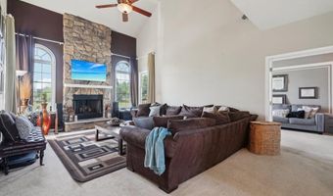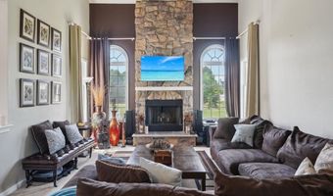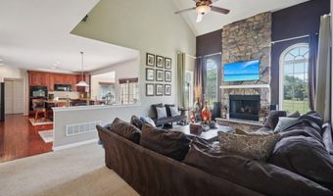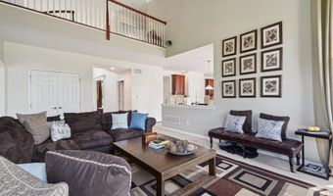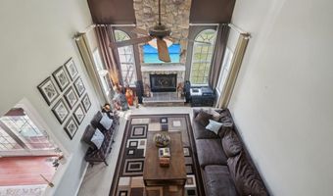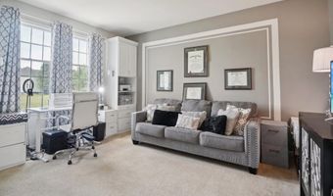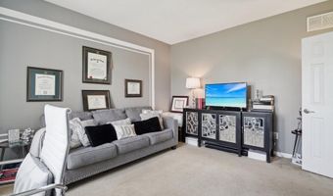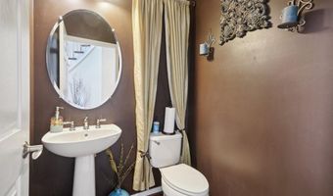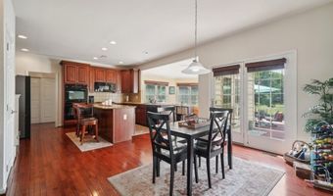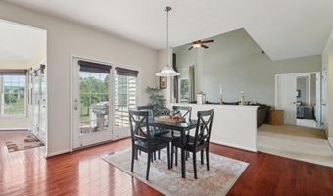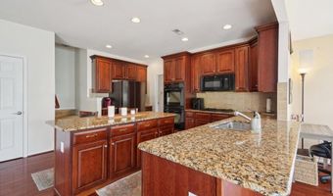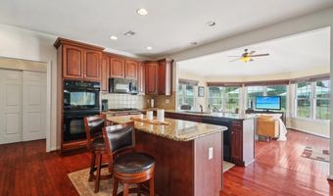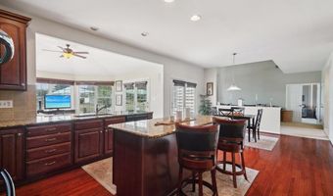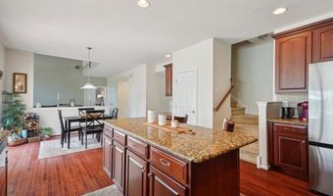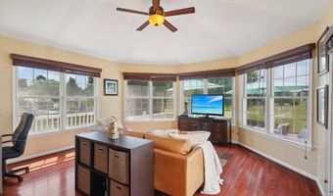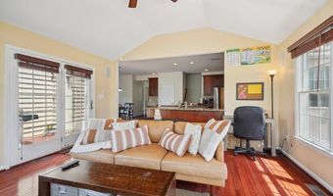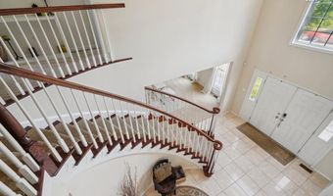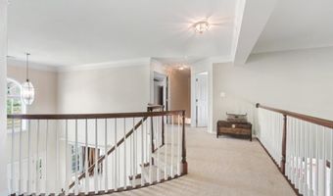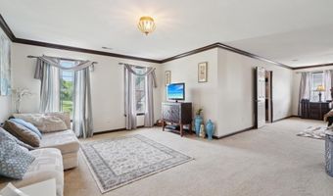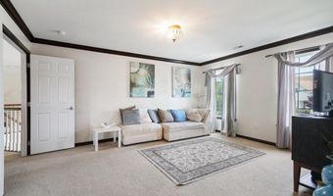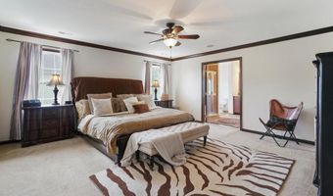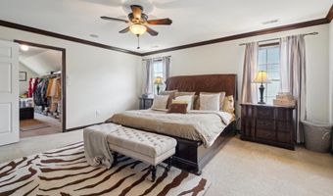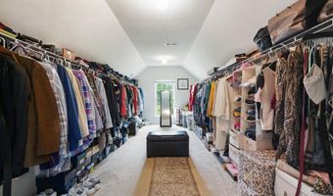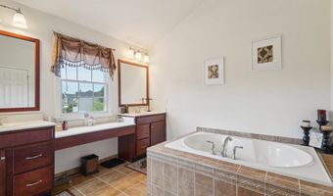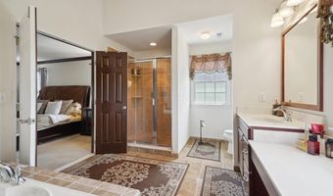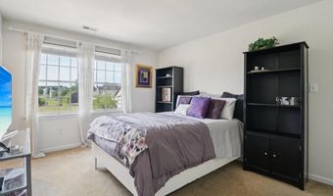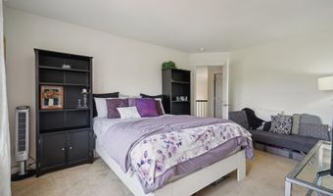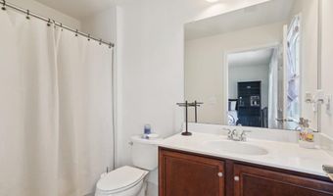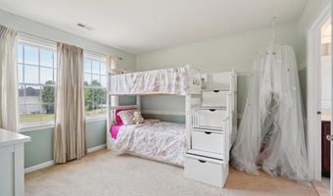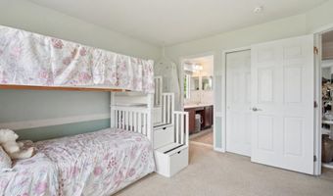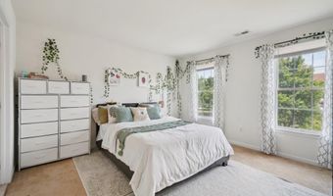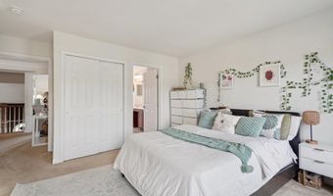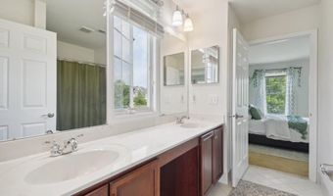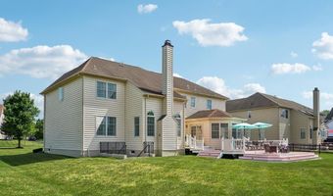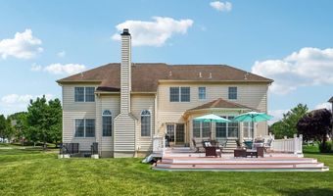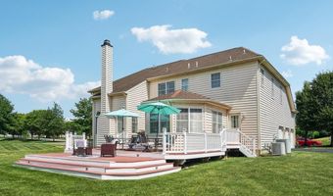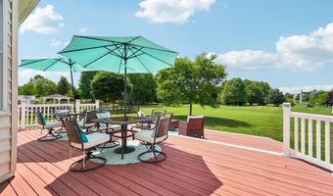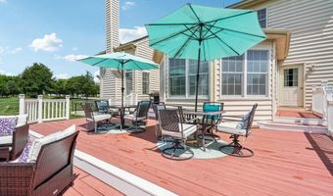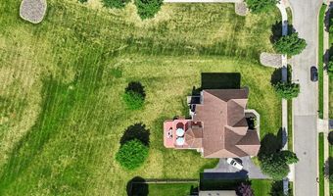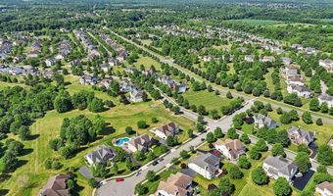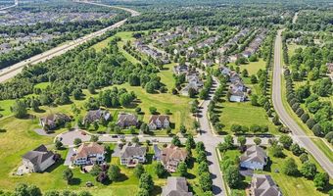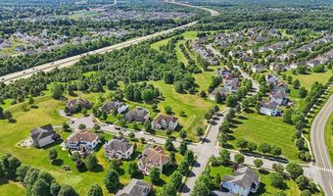Stunning Colonial in Red Lion Chase & A Must-See Home!Welcome to 504 Grinnell Court, nestled in the prestigious Red Lion Chase community! This exquisite Toll Brothers colonial, meticulously maintained by its original owner, blends timeless elegance with modern functionality. Situated on a desirable .30-acre corner lot, this home offers 4 bedrooms, 3.5 baths, and an impressive 4,100 square feet of living space, making it the perfect place to call home. This beauty features a grand two-story foyer with French doors and a stunning turned staircase sets the tone for this sophisticated home. The formal living and dining rooms transition seamlessly into the family room, illuminated by natural light pouring through cathedral ceilings and oversized windows, all centered around a striking stone wood-burning fireplace'perfect for entertaining or relaxing evenings. The chef's kitchen is a standout, featuring designer cabinetry, upgraded countertops, a double wall oven, and an expansive island. Adjacent is the sunlit morning room with serene views of the deck and backyard. The private study/home office, laundry room, and powder room complete the main level. Upstairs, find your retreat in the luxurious primary suite, boasting double French doors, a separate sitting area, an oversized walk-in closet, and a spa-like en-suite with a soaking tub, tiled shower, and dual vanities. The second level also offers a princess suite with a private bath, and two additional bedrooms connected by a convenient Jack-and-Jill bathroom. The unfinished walkout basement offers'endless potential! Customize this space to your liking'a media room, home gym, bar, or game room'the possibilities are limitless.'Step outside to the tranquil deck, perfect for entertaining, relaxing by a fire pit, or enjoying the privacy of your spacious lot. The three-car side-entry garage adds convenience, while the Red Lion Chase community amenities'clubhouse and pool'enhance your lifestyle. Ideally located near Route 1, I-95, Christiana Mall, shopping centers, grocery stores, and Delaware beaches, this home provides unparalleled convenience to meet all your needs. Don't miss your opportunity to own this exceptional home in a sought-after neighborhood. Schedule your tour today and discover why 504 Grinnell Court is the perfect place to call home! * Stucco remediation has been completed by Toll Brothers.* Buyers may qualify for special loan programs offering additional financial assistance due to the property's geographic location.
