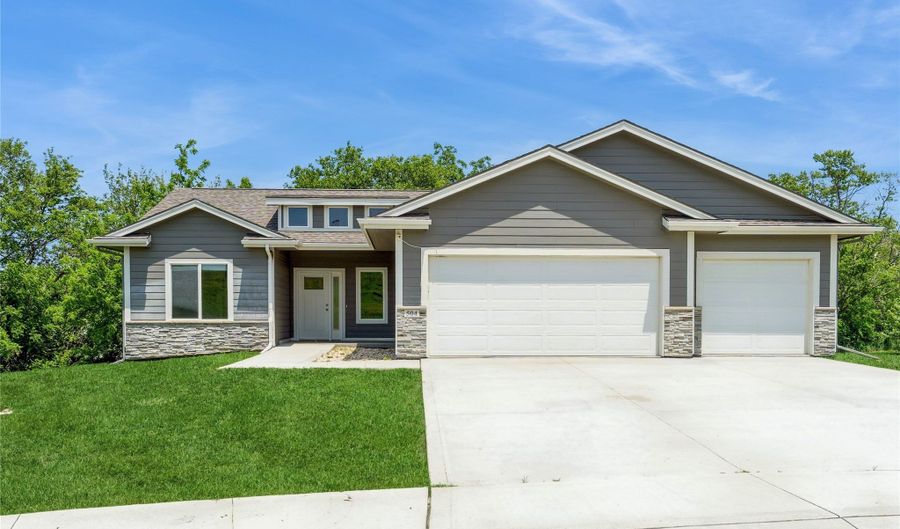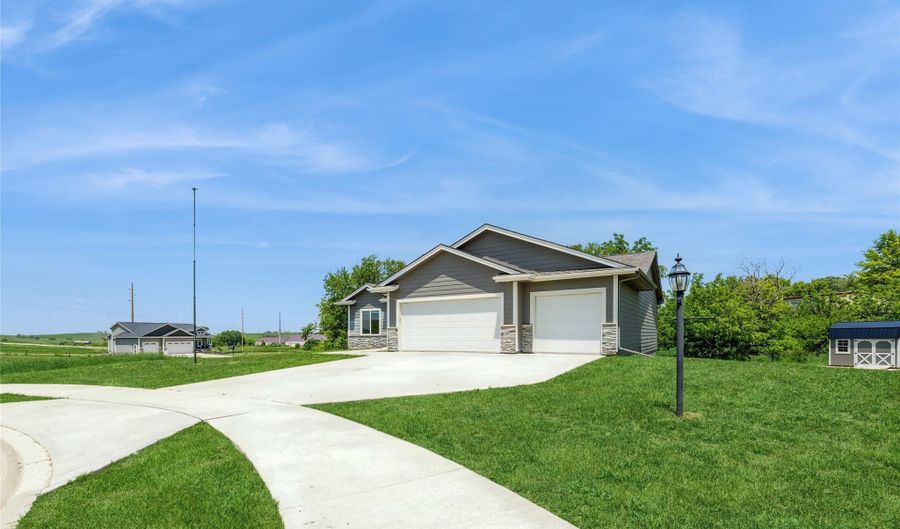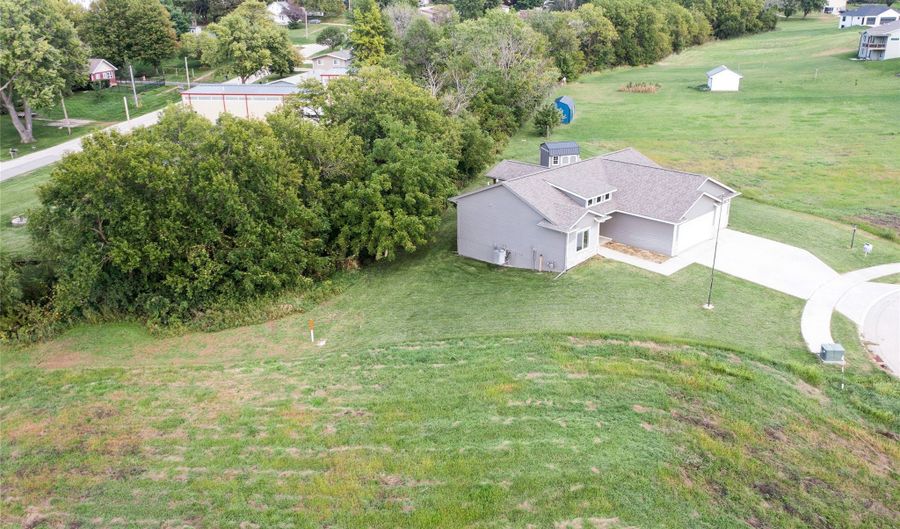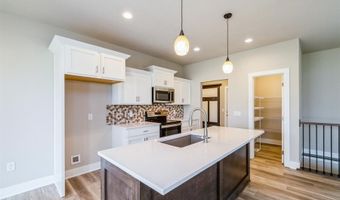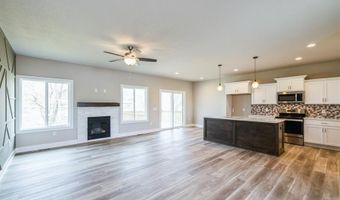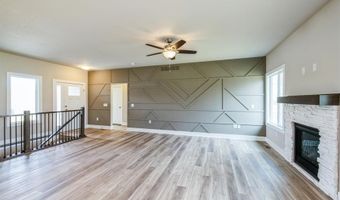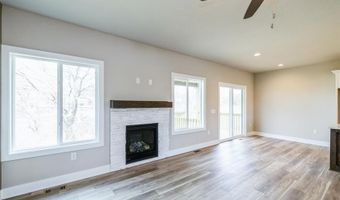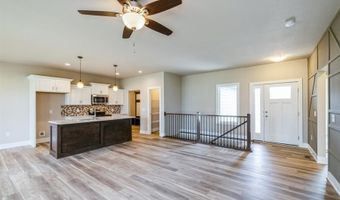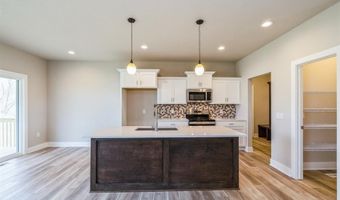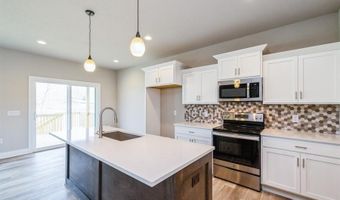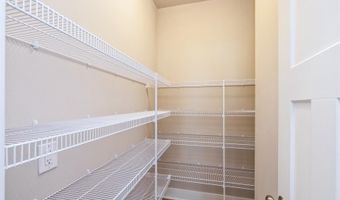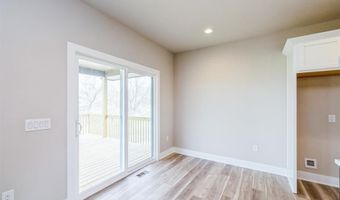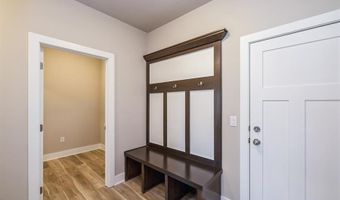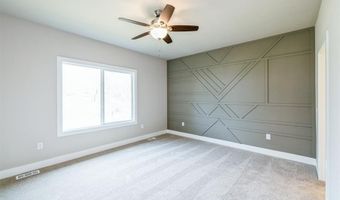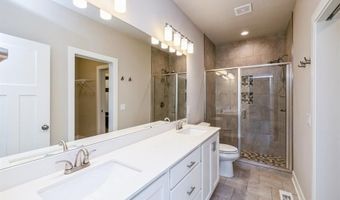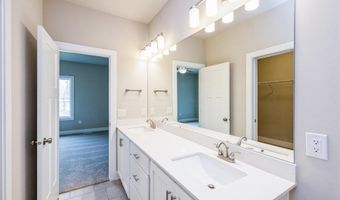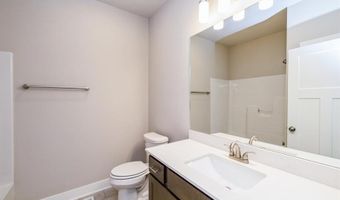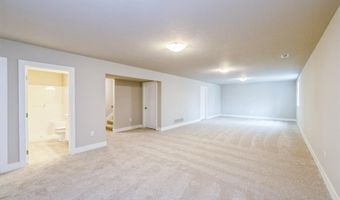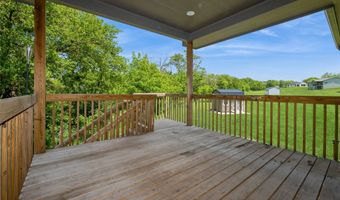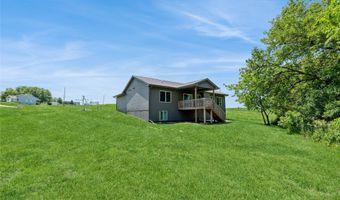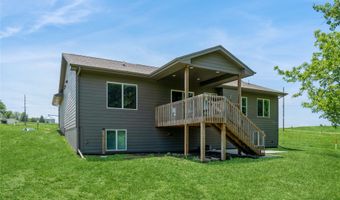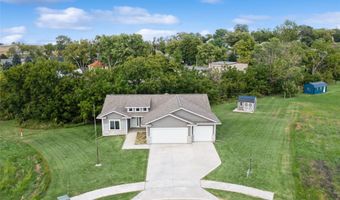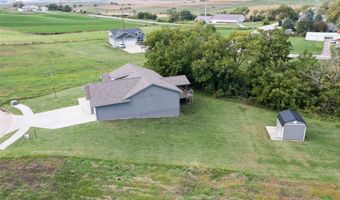Welcome to 504 11th St, Adair, IA, a beautifully maintained 4-bedroom, 3-bathroom home built in 2020. This 1,533 sq. ft. residence offers modern amenities, a spacious layout, and quality craftsmanship throughout. Key Feature include an open-concept living area with abundant natural light; modern kitchen with stylish finishes and ample storage; spacious primary suite with private bath and walk-in closet; finished basement for extra living space, office, or recreation; 3 car attached garage for convenience and storage; 10x12 backyard shed on a concrete foundation for extra storage; and a large private yard perfect for entertaining or relaxing. Located in a quiet, friendly neighborhood, this home is just minutes from local schools, parks, and I-80 for easy commuting. Whether you're looking for your first home or upgrading to more space, this property offers comfort, style, and value. Call to schedule your showing today!
